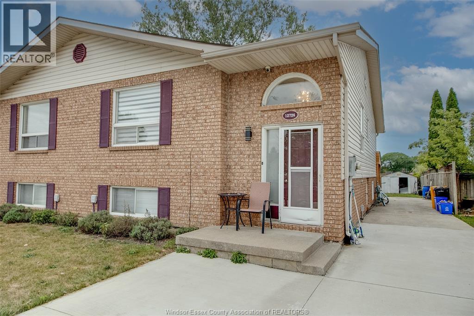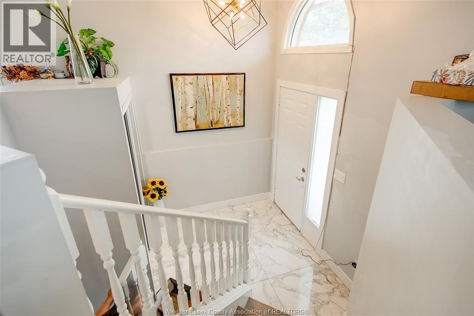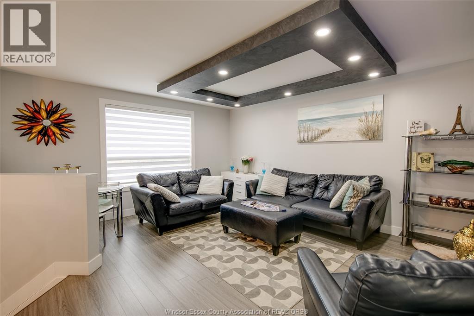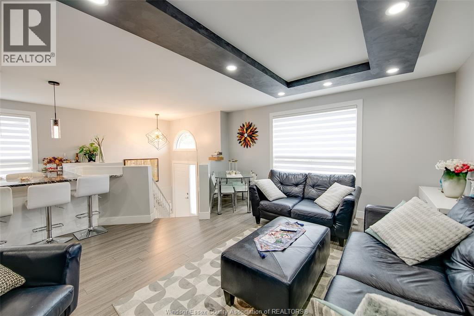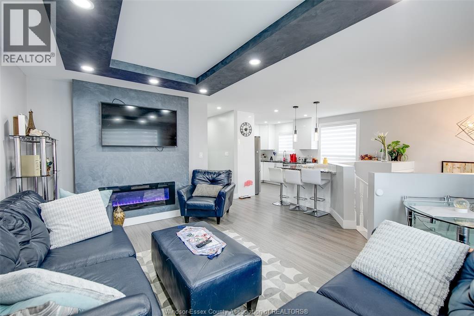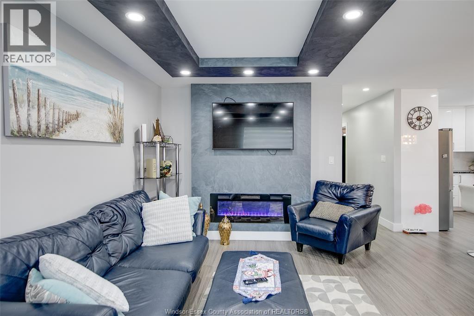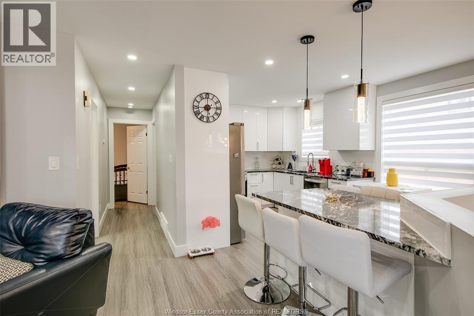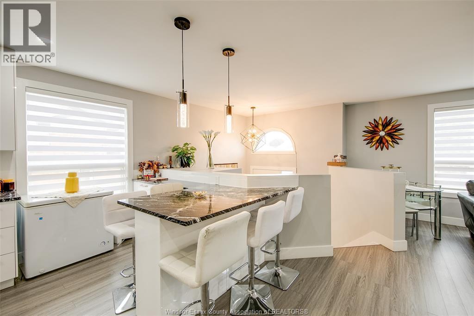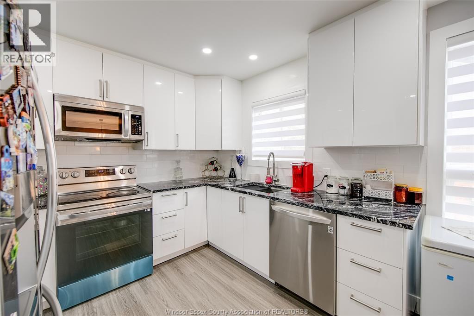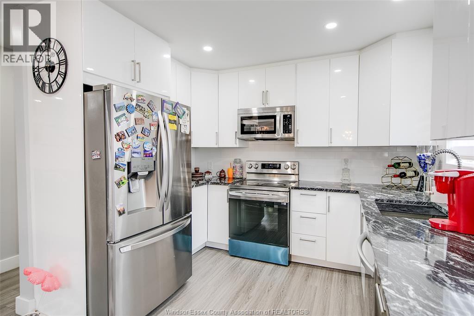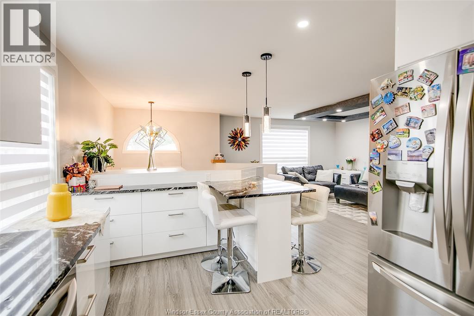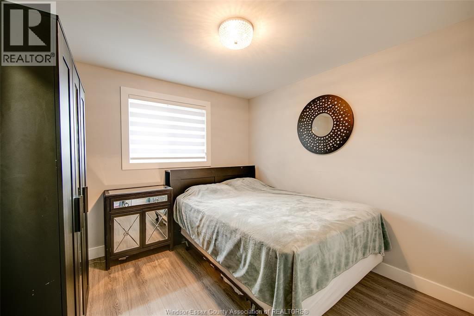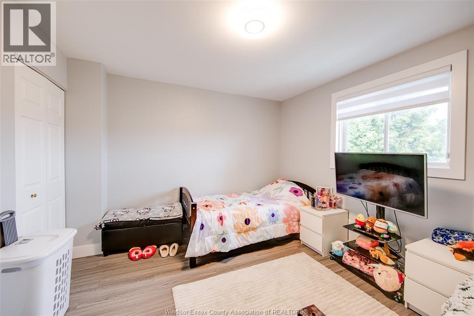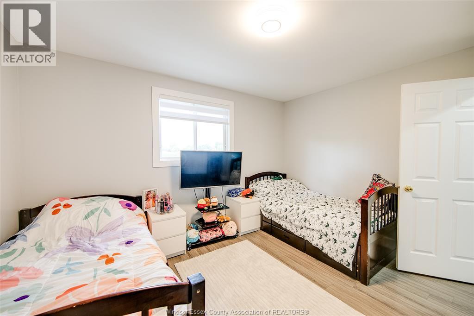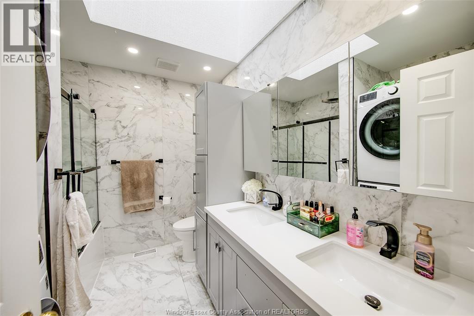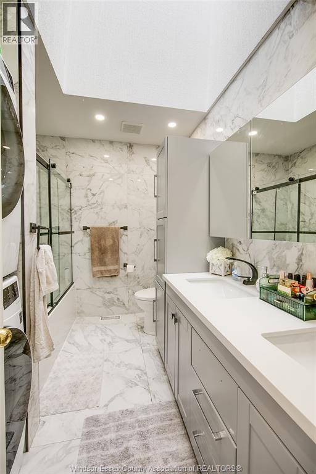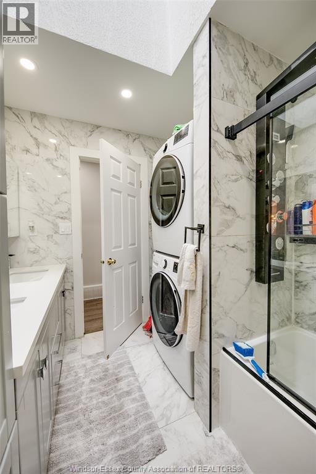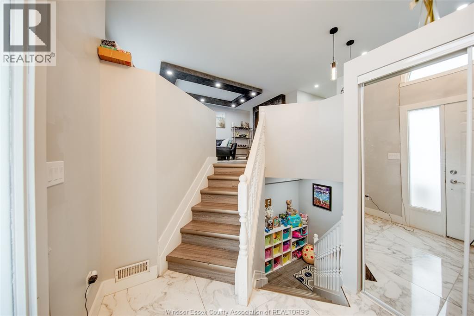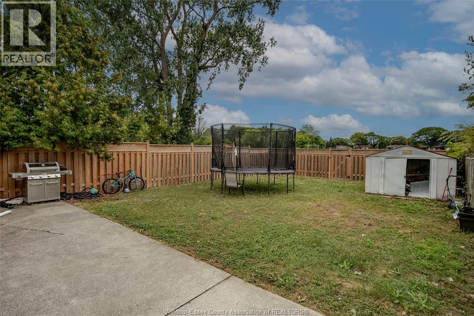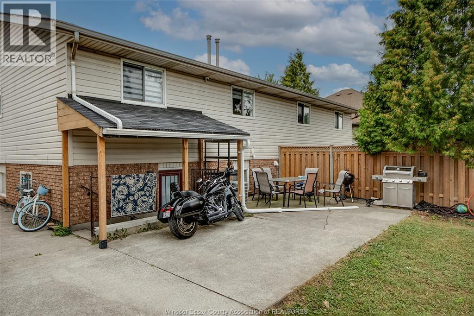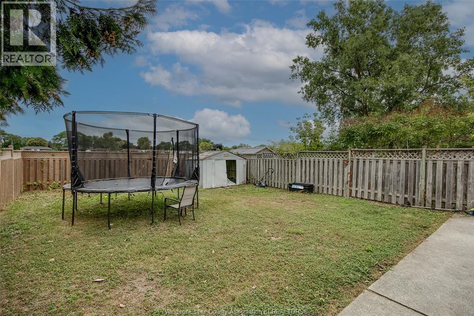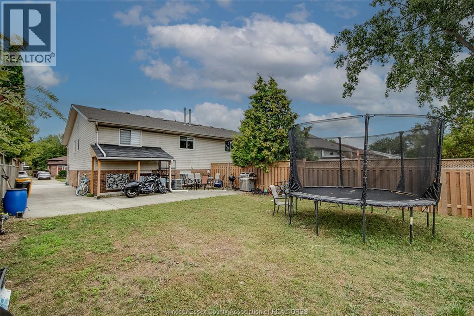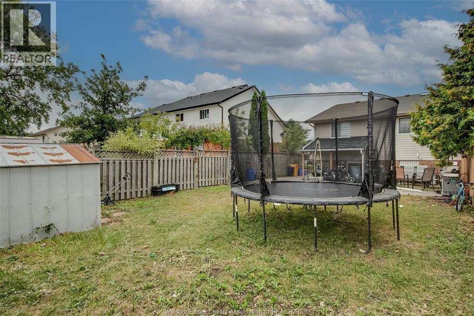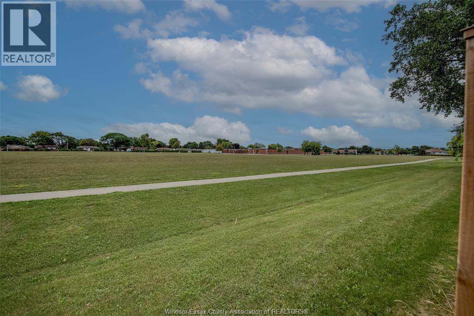12726 Horwood Crescent Unit# Upper Tecumseh, Ontario N8N 4T9
$1,950 Monthly
Welcome to this bright and spacious upper-level unit located in a quiet and desirable Tecumseh neighbourhood. Backing onto an open grass field with no rear neighbours, this furnished rental offers comfort and convenience close to all amenities and the new battery plant. The flexible layout allows the space to be used as either a one or two bedroom, complete with a full bathroom featuring a double sink vanity, in-suite laundry, and tasteful furnishings throughout. The unit includes one parking space in the driveway with additional street parking available, along with access to a shared backyard. Rent is inclusive of WiFi, and snow removal, providing a truly worry-free option. Available October 2025 to March 2026 or May 2026, this home is ideal for working professionals or those seeking a short-term stay. No smoking permitted inside. Employment & credit check will be required (id:43321)
Property Details
| MLS® Number | 25025053 |
| Property Type | Single Family |
| Features | Cul-de-sac, Concrete Driveway, Finished Driveway, Front Driveway |
Building
| Bathroom Total | 1 |
| Bedrooms Above Ground | 2 |
| Bedrooms Total | 2 |
| Appliances | Dishwasher, Dryer, Freezer, Microwave, Refrigerator, Stove, Washer |
| Architectural Style | Bi-level |
| Construction Style Attachment | Semi-detached |
| Cooling Type | Central Air Conditioning |
| Exterior Finish | Aluminum/vinyl, Brick |
| Fireplace Fuel | Electric |
| Fireplace Present | Yes |
| Fireplace Type | Insert |
| Flooring Type | Ceramic/porcelain, Cushion/lino/vinyl |
| Foundation Type | Block |
| Heating Fuel | Electric, Natural Gas |
| Heating Type | Forced Air, Furnace |
| Type | Duplex |
Parking
| Other |
Land
| Acreage | No |
| Size Irregular | 34.55 X 125.40 Ft / 0.1 Ac |
| Size Total Text | 34.55 X 125.40 Ft / 0.1 Ac |
| Zoning Description | Res |
Rooms
| Level | Type | Length | Width | Dimensions |
|---|---|---|---|---|
| Second Level | 4pc Bathroom | Measurements not available | ||
| Second Level | Bedroom | Measurements not available | ||
| Second Level | Bedroom | Measurements not available | ||
| Second Level | Laundry Room | Measurements not available | ||
| Second Level | Kitchen/dining Room | Measurements not available | ||
| Second Level | Living Room | Measurements not available | ||
| Main Level | Foyer | Measurements not available |
https://www.realtor.ca/real-estate/28946222/12726-horwood-crescent-unit-upper-tecumseh
Contact Us
Contact us for more information

Tessa Van Zetten
Sales Person
531 Pelissier St Unit 101
Windsor, Ontario N9A 4L2
(519) 944-0111
(519) 727-6776

