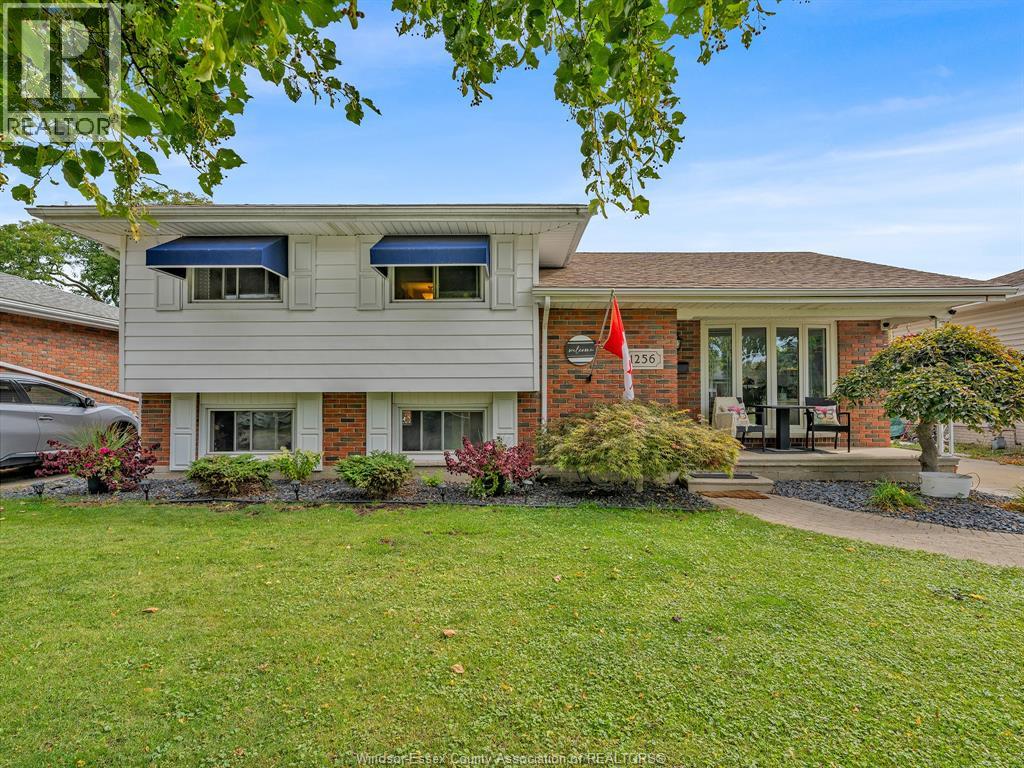1256 Janisse Drive Windsor, Ontario N8S 2W3
$598,000
Nestled in a family friendly neighborhood, steps frm beautiful Realtor Park. Home ftrs 3 beds, 2 bathrms, spacious lvng rm, ktchn w/ dining rm, basement w/ grade entrance & addit 4'th lvl w/ an option to add bdrm. Enjoy the inground pool in the fully fenced yard that is perfect for entertaining. Detached garage is an ideal man cave, you can enjoy all year long, it's equipped w/ a furnace. Surrounded by the best parks & top rated schools. Create a sense of belonging in this classic neighborhood! (id:43321)
Property Details
| MLS® Number | 25022715 |
| Property Type | Single Family |
| Features | Cul-de-sac, Concrete Driveway, Side Driveway, Single Driveway |
| Pool Features | Pool Equipment |
| Pool Type | Inground Pool |
Building
| Bathroom Total | 2 |
| Bedrooms Above Ground | 3 |
| Bedrooms Below Ground | 1 |
| Bedrooms Total | 4 |
| Appliances | Dishwasher, Dryer, Microwave Range Hood Combo, Refrigerator, Stove, Washer |
| Architectural Style | 4 Level, Bi-level |
| Constructed Date | 1969 |
| Construction Style Attachment | Detached |
| Construction Style Split Level | Sidesplit |
| Cooling Type | Central Air Conditioning |
| Exterior Finish | Aluminum/vinyl, Brick |
| Fireplace Fuel | Gas |
| Fireplace Present | Yes |
| Fireplace Type | Insert |
| Flooring Type | Hardwood, Laminate |
| Foundation Type | Block |
| Heating Fuel | Natural Gas |
| Heating Type | Forced Air, Furnace |
| Type | House |
Parking
| Detached Garage | |
| Garage | |
| Heated Garage |
Land
| Acreage | No |
| Fence Type | Fence |
| Landscape Features | Landscaped |
| Size Irregular | 55 X 116 Ft |
| Size Total Text | 55 X 116 Ft |
| Zoning Description | Rd1.1 |
Rooms
| Level | Type | Length | Width | Dimensions |
|---|---|---|---|---|
| Second Level | 4pc Bathroom | Measurements not available | ||
| Second Level | Primary Bedroom | Measurements not available | ||
| Second Level | Bedroom | Measurements not available | ||
| Second Level | Bedroom | Measurements not available | ||
| Lower Level | 3pc Bathroom | Measurements not available | ||
| Lower Level | Bedroom | Measurements not available | ||
| Lower Level | Family Room/fireplace | Measurements not available | ||
| Lower Level | Laundry Room | Measurements not available | ||
| Main Level | Dining Room | Measurements not available | ||
| Main Level | Kitchen | Measurements not available | ||
| Main Level | Living Room | Measurements not available | ||
| Main Level | Foyer | Measurements not available |
https://www.realtor.ca/real-estate/28829539/1256-janisse-drive-windsor
Contact Us
Contact us for more information

Sylvia Biederman
Salesperson
59 Eugenie St. East
Windsor, Ontario N8X 2X9
(519) 972-1000
(519) 972-7848
www.deerbrookrealty.com/


















































