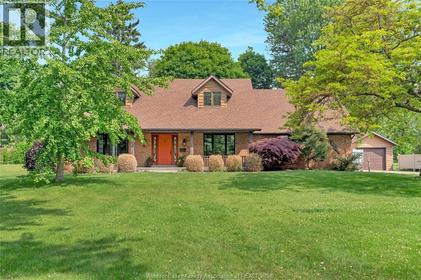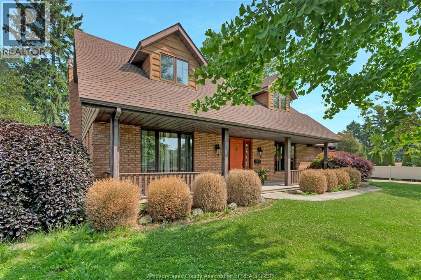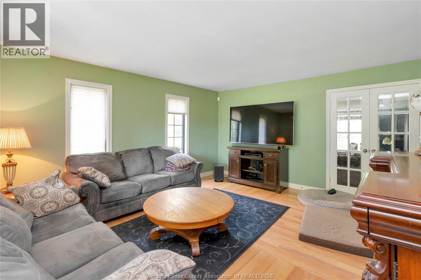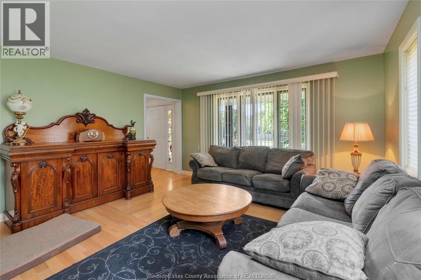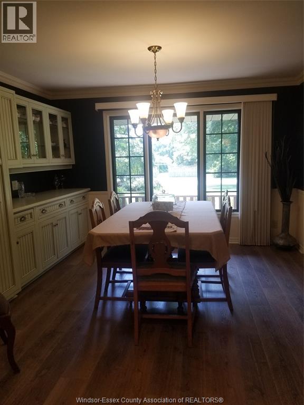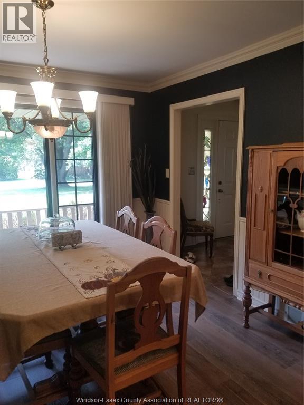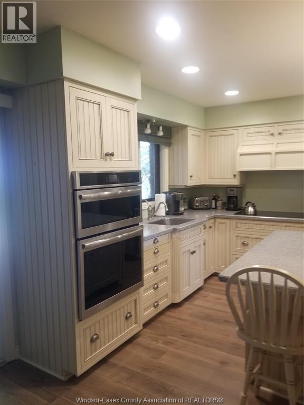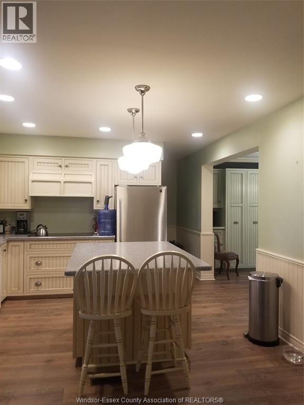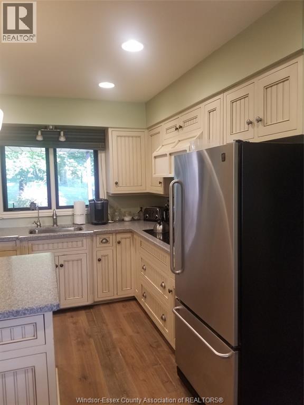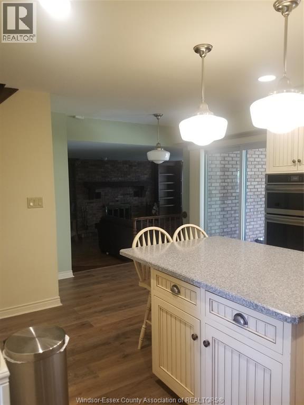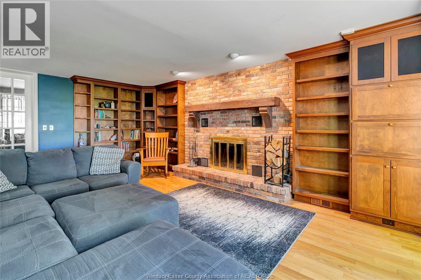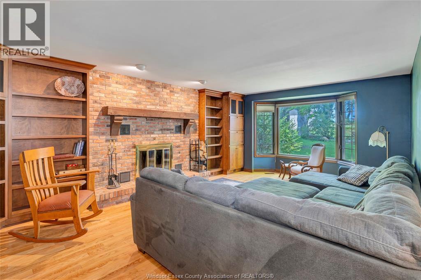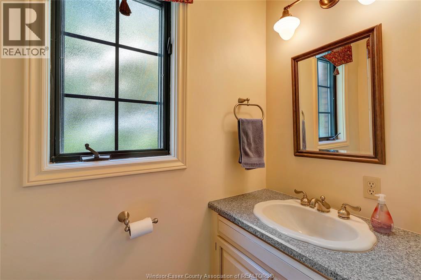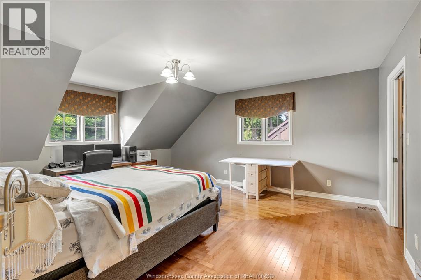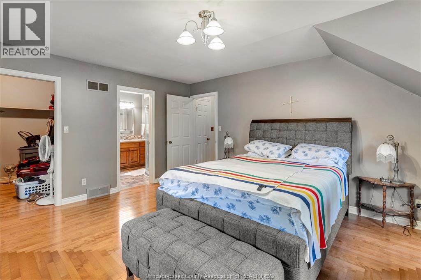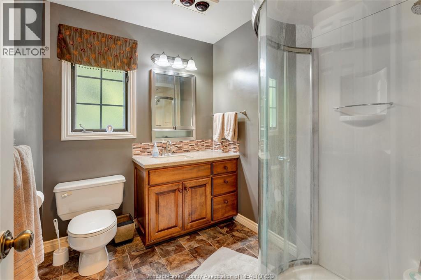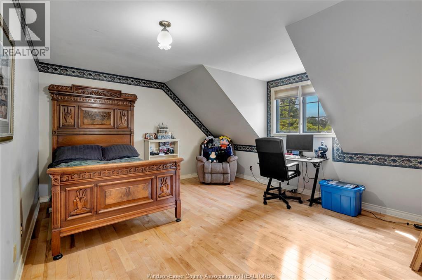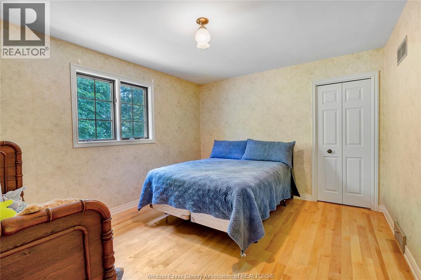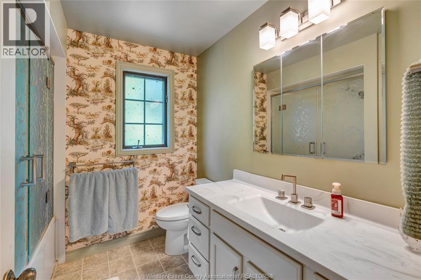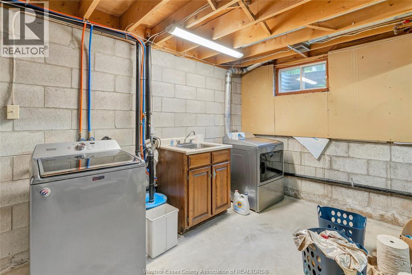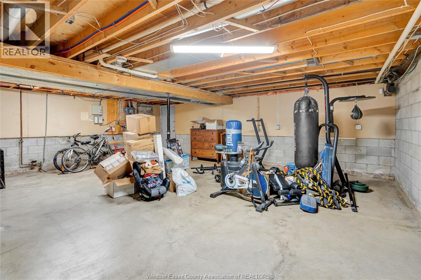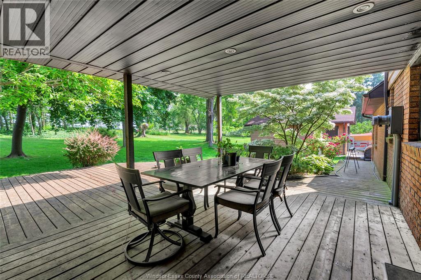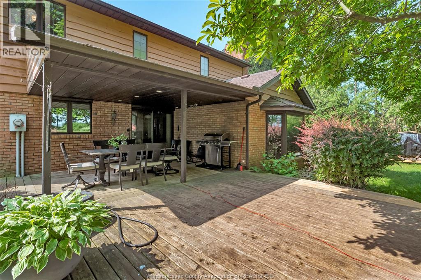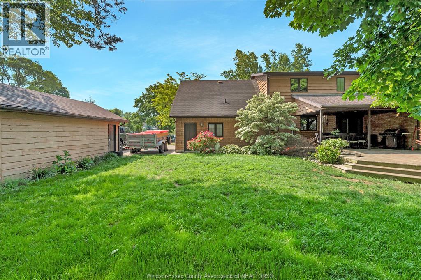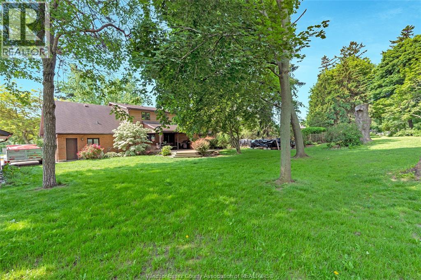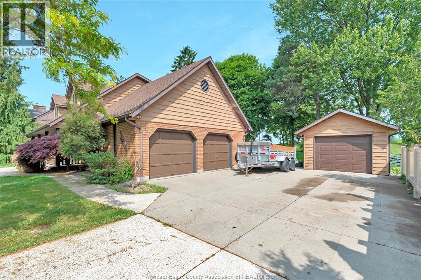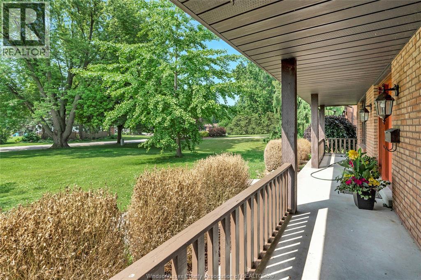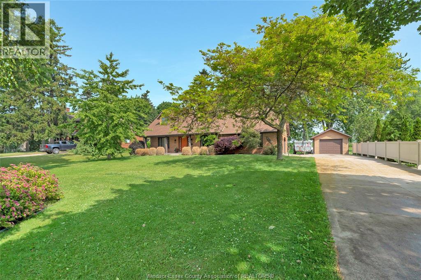1232 Bainbridge Kingsville, Ontario N9Y 3J8
$739,900
SOUGHT AFTER KINGSVILLE LOCATION CLOSE TO LAKE. THIS OVERSIZE LOT IS COVERED W/GORGEOUS TREES & STUNNING LANDSCAPING. OUTSTANDING 2 STY HOME W/2.5 CAR GARAGE & GRADE ENTRANCE TO LWR LVL, OFFERS 3 BDRMS, 2.5 BATHS, LIV RM LEADING TO SUNKEN FAM RM W/FIREPLACE. HRWD & CERAMIC FLRG THRU-OUT, AMPLE CLASSIC KITCHEN/DINING RM CABINETS. INCLUDES COVERED FRONT & REAR PORCHES, LONG CONCRETE DRIVEWAY & EXTRA DETACHED GARAGE AS A WORKSHOP. DON'T MISS YOUR OPPORTUNITY TO BUY THIS SLICE OF HEAVEN! (id:43321)
Property Details
| MLS® Number | 25022129 |
| Property Type | Single Family |
| Equipment Type | Air Conditioner, Furnace |
| Features | Concrete Driveway, Finished Driveway, Front Driveway |
| Rental Equipment Type | Air Conditioner, Furnace |
| Water Front Type | Waterfront On Canal |
Building
| Bathroom Total | 3 |
| Bedrooms Above Ground | 3 |
| Bedrooms Total | 3 |
| Appliances | Cooktop, Dishwasher, Dryer, Freezer, Refrigerator, Washer, Oven |
| Constructed Date | 1984 |
| Construction Style Attachment | Detached |
| Cooling Type | Central Air Conditioning |
| Exterior Finish | Brick |
| Fireplace Fuel | Wood |
| Fireplace Present | Yes |
| Fireplace Type | Insert |
| Flooring Type | Ceramic/porcelain, Hardwood |
| Foundation Type | Block |
| Half Bath Total | 1 |
| Heating Fuel | Natural Gas |
| Heating Type | Forced Air |
| Stories Total | 2 |
| Type | House |
Parking
| Garage | |
| Inside Entry |
Land
| Acreage | No |
| Landscape Features | Landscaped |
| Sewer | Septic System |
| Size Irregular | 100.5 X 253 Ft |
| Size Total Text | 100.5 X 253 Ft |
| Zoning Description | R4 |
Rooms
| Level | Type | Length | Width | Dimensions |
|---|---|---|---|---|
| Second Level | 4pc Bathroom | Measurements not available | ||
| Second Level | 3pc Ensuite Bath | Measurements not available | ||
| Second Level | Bedroom | Measurements not available | ||
| Second Level | Primary Bedroom | Measurements not available | ||
| Second Level | Bedroom | Measurements not available | ||
| Basement | Storage | Measurements not available | ||
| Basement | Laundry Room | Measurements not available | ||
| Main Level | 2pc Bathroom | Measurements not available | ||
| Main Level | Family Room/fireplace | Measurements not available | ||
| Main Level | Dining Room | Measurements not available | ||
| Main Level | Kitchen | Measurements not available | ||
| Main Level | Living Room | Measurements not available |
https://www.realtor.ca/real-estate/28800732/1232-bainbridge-kingsville
Contact Us
Contact us for more information

Ken Dunbar
Sales Person
www.kdunbar.com/
6505 Tecumseh Road East
Windsor, Ontario N8T 1E7
(519) 944-5955
(519) 944-3387
www.remax-preferred-on.com/

