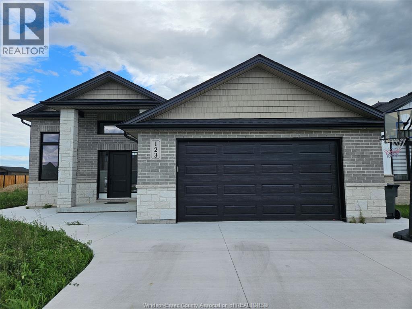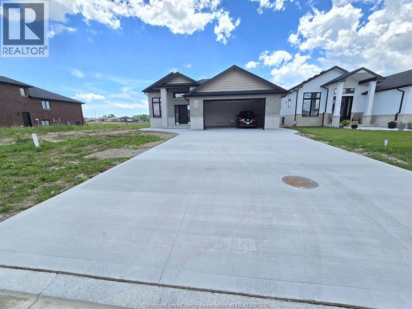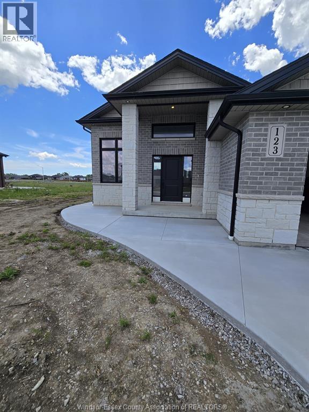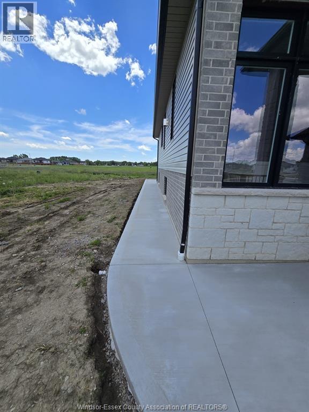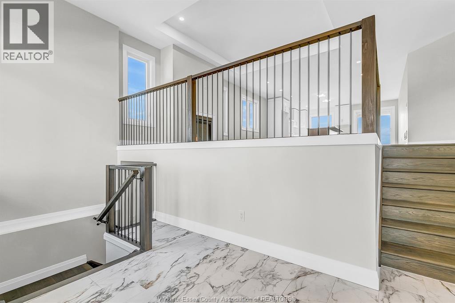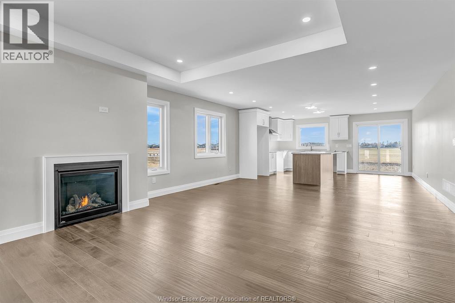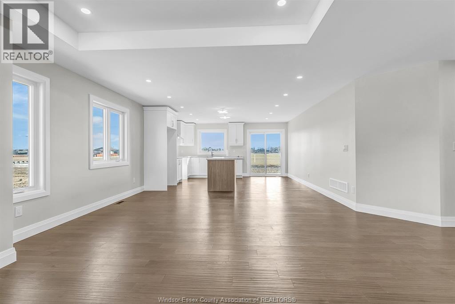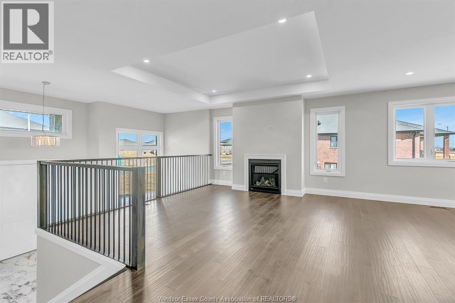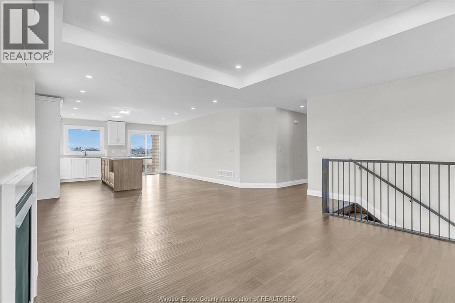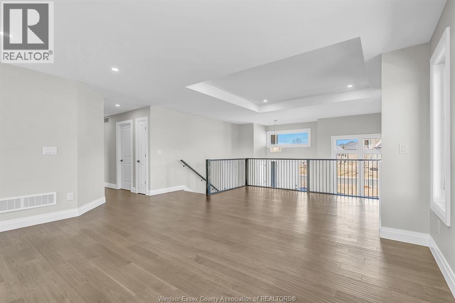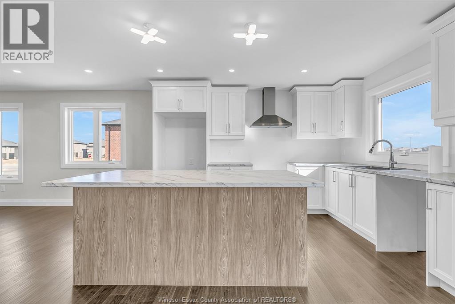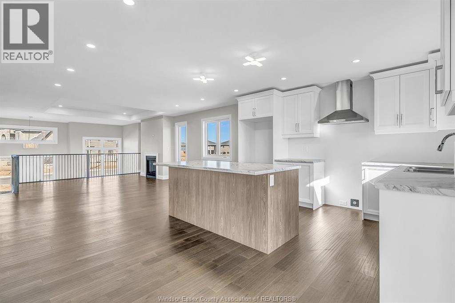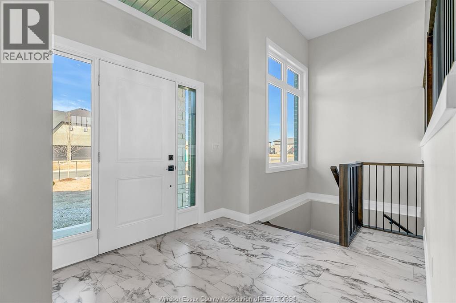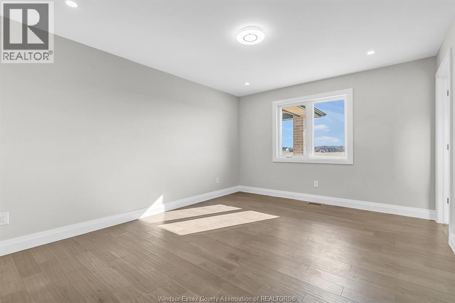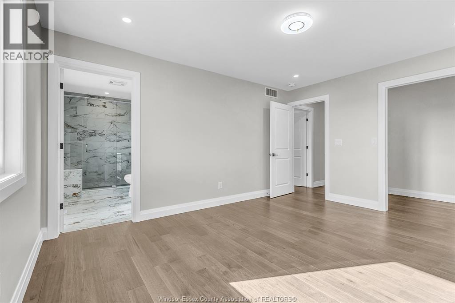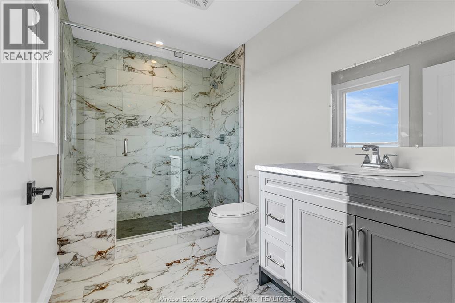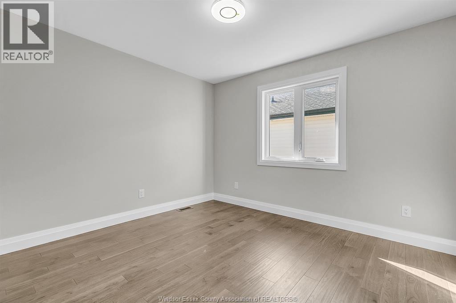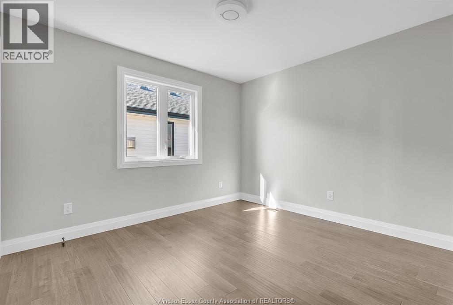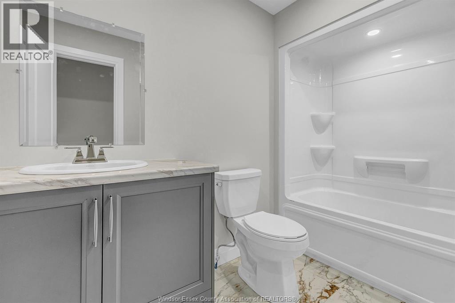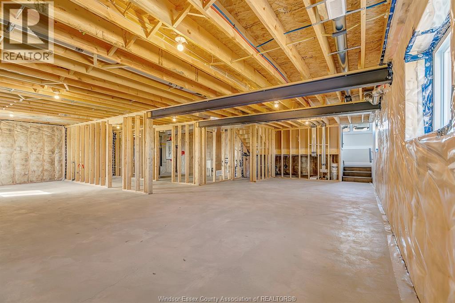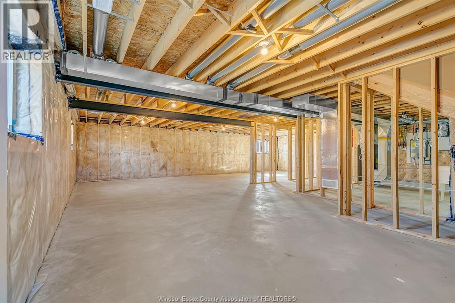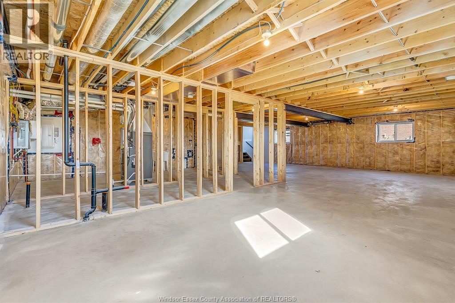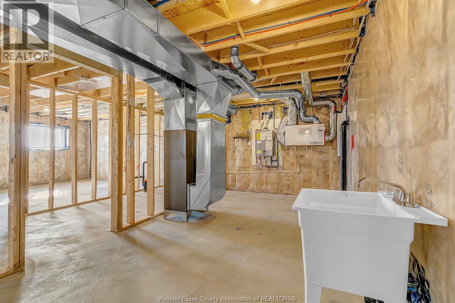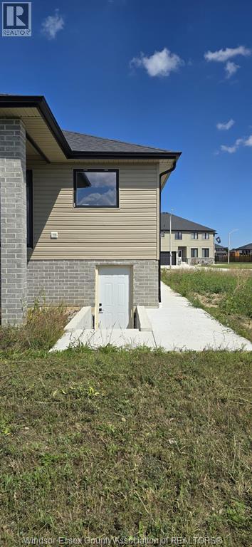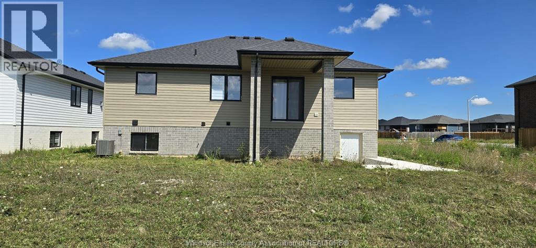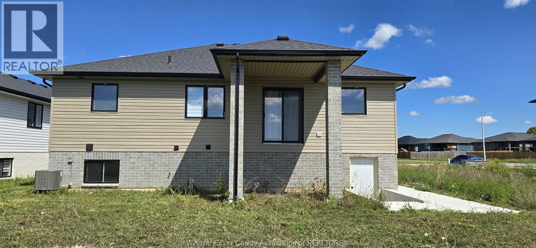123 Kingsbridge Drive Amherstburg, Ontario N9V 0G8
$699,900
Welcome to 123 Kingsbridge, a stunning newer raised ranch located in one of Amherstburg’s most sought-after neighbourhoods. This modern custom-built home offers exceptional curb appeal and quality craftsmanship throughout. Featuring 3 spacious bedrooms and 2 full bathrooms, including a luxurious primary suite with walk-in closet and private ensuite, this home blends style and functionality. The open-concept design connects the living room, dining area, and a spacious, contemporary kitchen, perfect for entertaining and family living. Additional highlights include a double-car garage and an unfinished lower level with the potential to create a 2-bedroom in-law suite. This home is covered by a Tarion Home Warranty, providing peace of mind for years to come. Don’t miss the opportunity to own this exceptional home in Kingsbridge—a must-see property. Book your appointment today. (id:43321)
Property Details
| MLS® Number | 25021467 |
| Property Type | Single Family |
| Features | Double Width Or More Driveway, Front Driveway |
Building
| Bathroom Total | 2 |
| Bedrooms Above Ground | 3 |
| Bedrooms Total | 3 |
| Appliances | Dishwasher, Dryer, Refrigerator, Stove, Washer |
| Architectural Style | Bi-level, Raised Ranch |
| Constructed Date | 2023 |
| Construction Style Attachment | Detached |
| Cooling Type | Central Air Conditioning |
| Exterior Finish | Aluminum/vinyl, Brick |
| Flooring Type | Ceramic/porcelain, Hardwood |
| Foundation Type | Concrete |
| Heating Fuel | Natural Gas |
| Heating Type | Forced Air, Furnace |
| Type | House |
Parking
| Attached Garage | |
| Garage | |
| Inside Entry |
Land
| Acreage | No |
| Size Irregular | 51.74 X 154.10 Ft / 0.185 Ac |
| Size Total Text | 51.74 X 154.10 Ft / 0.185 Ac |
| Zoning Description | Res |
Rooms
| Level | Type | Length | Width | Dimensions |
|---|---|---|---|---|
| Main Level | 4pc Bathroom | Measurements not available | ||
| Main Level | 4pc Ensuite Bath | Measurements not available | ||
| Main Level | Kitchen/dining Room | Measurements not available | ||
| Main Level | Living Room | Measurements not available | ||
| Main Level | Bedroom | Measurements not available | ||
| Main Level | Bedroom | Measurements not available | ||
| Main Level | Primary Bedroom | Measurements not available | ||
| Main Level | Foyer | Measurements not available |
https://www.realtor.ca/real-estate/28776485/123-kingsbridge-drive-amherstburg
Contact Us
Contact us for more information

Evan Hanna
Broker
2518 Ouellette
Windsor, Ontario N8X 1L7
(519) 972-3888
(519) 972-3898
lcplatinumrealty.com/

