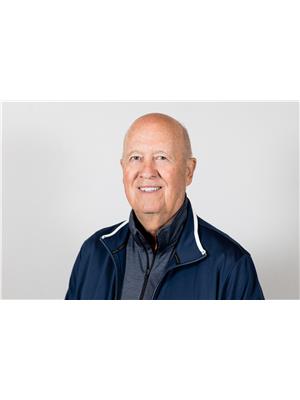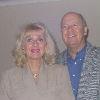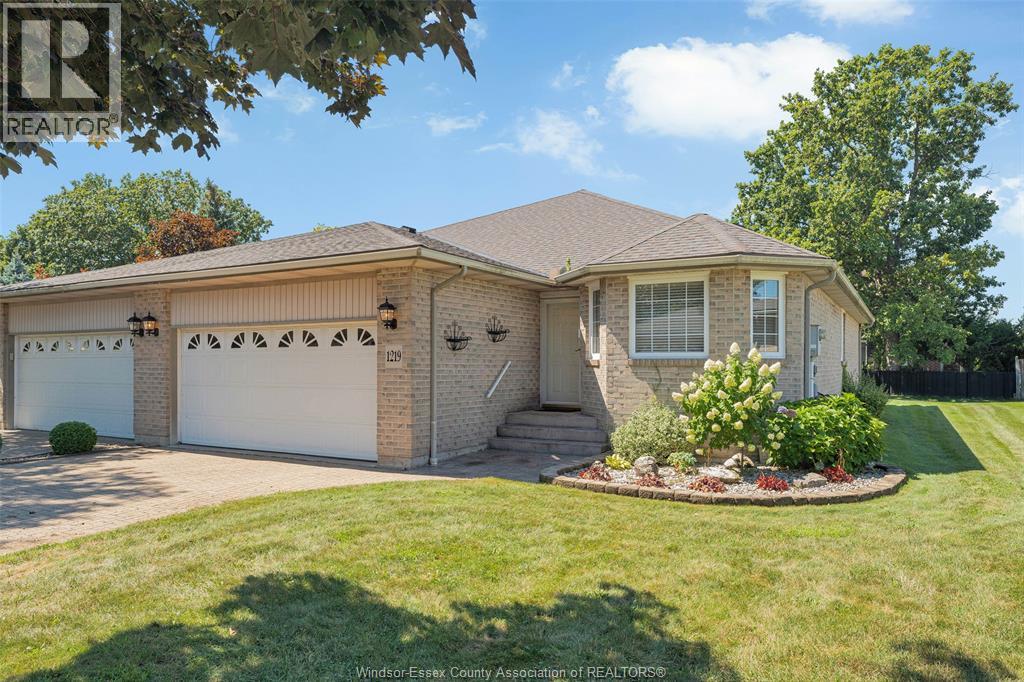1219 Rendezvous Windsor, Ontario N8P 1K6
$575,000
Experience luxurious living in this stunning home, offering over 1500 sq ft. of bright and airy space. The main level features an open-concept layout that seamlessly connects the inviting living room to the kitchen, which boasts a wrap-around counter. The primary bedroom serves as a serene retreat, complete with a spacious walk-in closet and a stylish 3-piece ensuite bath. The home is adorned with exquisite granite in both the kitchen and main bath, and includes all appliances. The expansive unfinished basement offers endless possibilities for customization. Outside, enjoy the tranquil private deck with a 10x13 awning, perfect for outdoor relaxation and entertaining. The attached double garage provides convenient parking and inside entry. Additional features include efficient underground sprinklers and association fees of $135/month, which cover meticulous lawn care and prompt snow removal. The basement was waterproofed in 2019. This home is a perfect blend of luxury and practicality, ready for you to make it your own. (id:43321)
Property Details
| MLS® Number | 25021430 |
| Property Type | Single Family |
| Features | Double Width Or More Driveway, Interlocking Driveway |
Building
| Bathroom Total | 2 |
| Bedrooms Above Ground | 2 |
| Bedrooms Total | 2 |
| Appliances | Dishwasher, Dryer, Refrigerator, Stove, Washer |
| Architectural Style | Ranch |
| Constructed Date | 1998 |
| Cooling Type | Central Air Conditioning |
| Exterior Finish | Brick |
| Flooring Type | Carpeted, Ceramic/porcelain, Hardwood |
| Foundation Type | Concrete |
| Heating Fuel | Natural Gas |
| Heating Type | Forced Air |
| Stories Total | 1 |
| Size Interior | 1,501 Ft2 |
| Total Finished Area | 1501 Sqft |
| Type | Row / Townhouse |
Parking
| Garage | |
| Inside Entry |
Land
| Acreage | No |
| Landscape Features | Landscaped |
| Size Irregular | 46.29 X 121.62 Ft |
| Size Total Text | 46.29 X 121.62 Ft |
| Zoning Description | Res |
Rooms
| Level | Type | Length | Width | Dimensions |
|---|---|---|---|---|
| Lower Level | Utility Room | Measurements not available | ||
| Lower Level | Storage | Measurements not available | ||
| Lower Level | Bedroom | Measurements not available | ||
| Main Level | 3pc Ensuite Bath | Measurements not available | ||
| Main Level | 4pc Bathroom | Measurements not available | ||
| Main Level | Primary Bedroom | Measurements not available | ||
| Main Level | Laundry Room | Measurements not available | ||
| Main Level | Living Room | Measurements not available | ||
| Main Level | Eating Area | Measurements not available | ||
| Main Level | Kitchen | Measurements not available | ||
| Main Level | Foyer | Measurements not available |
https://www.realtor.ca/real-estate/28771850/1219-rendezvous-windsor
Contact Us
Contact us for more information

Larry Riley
Real Estate Agent
(519) 800-0374
(866) 903-8777
www.larryriley.realtor/
2985 Dougall Avenue
Windsor, Ontario N9E 1S1
(519) 966-7777
(519) 966-6702
www.valenterealestate.com/

Joyce Riley
Sales Person
(519) 735-4791
www.windsorrealestate.net/
2985 Dougall Avenue
Windsor, Ontario N9E 1S1
(519) 966-7777
(519) 966-6702
www.valenterealestate.com/
































