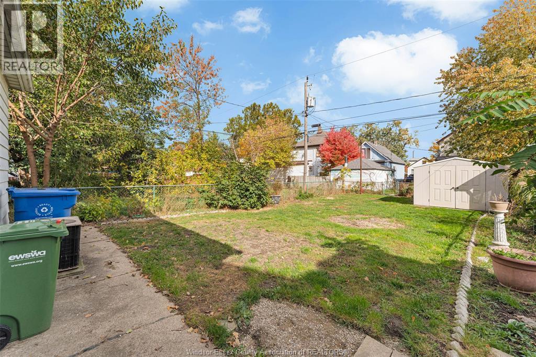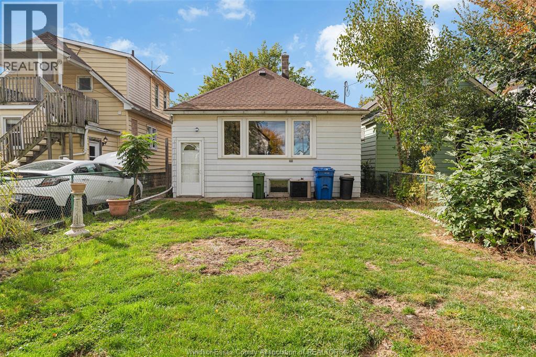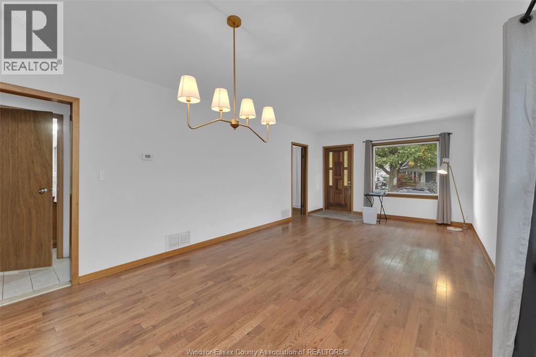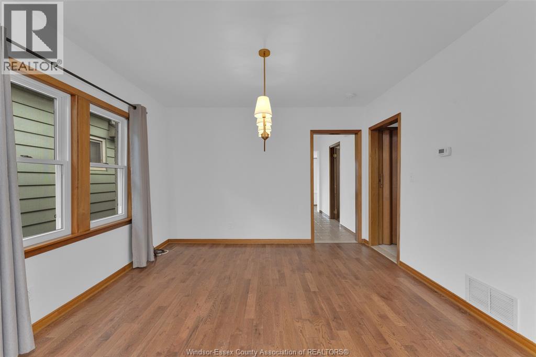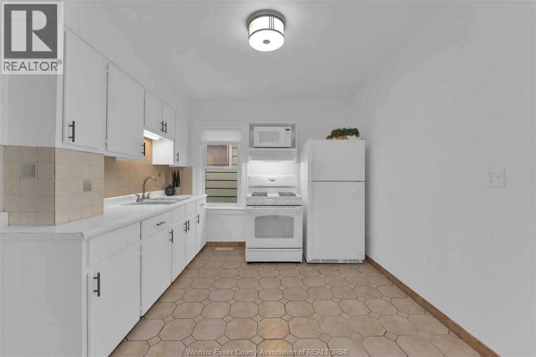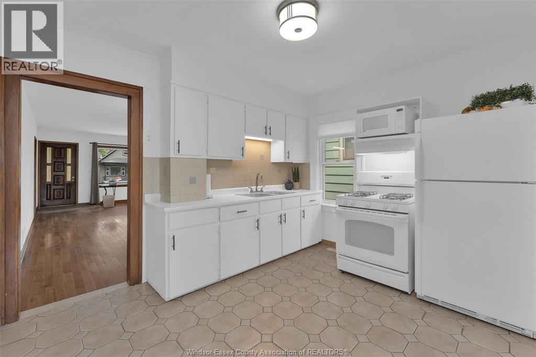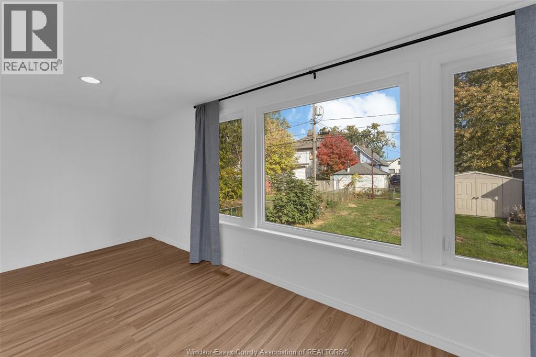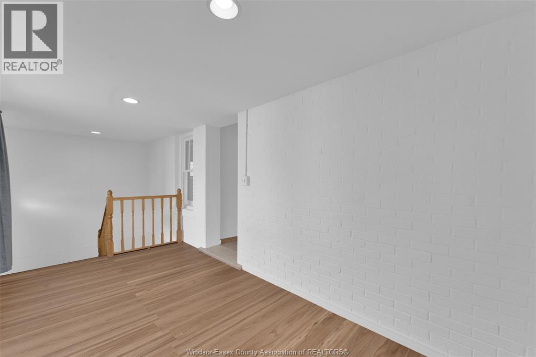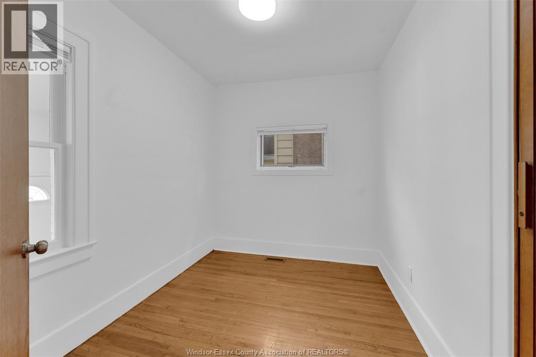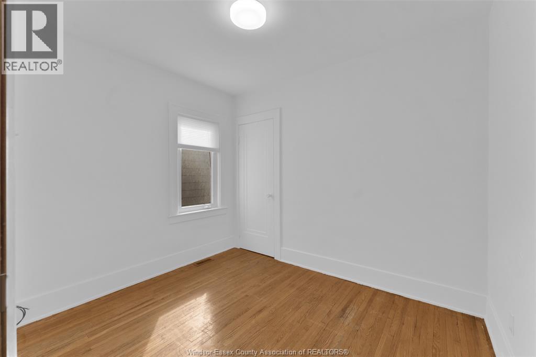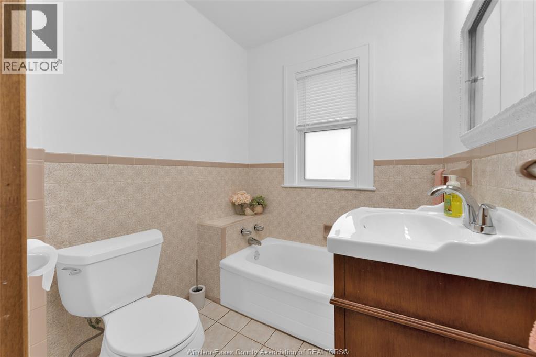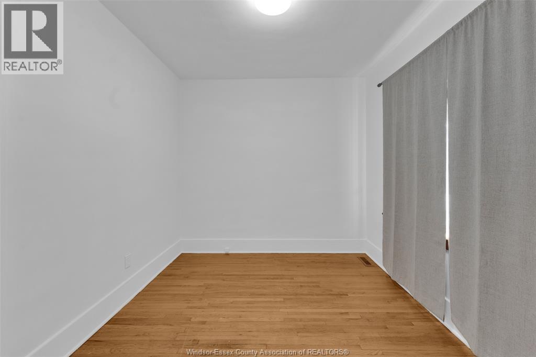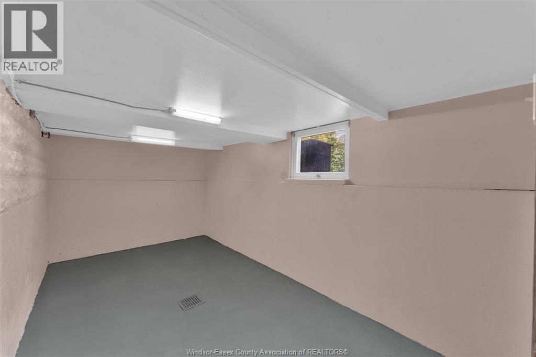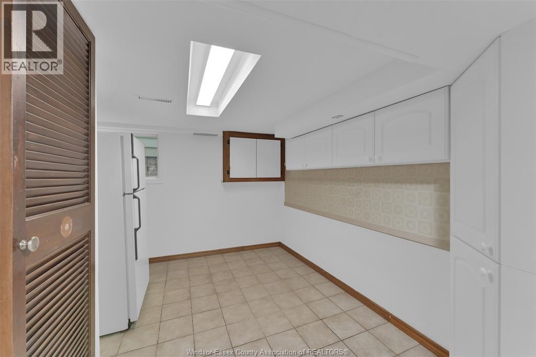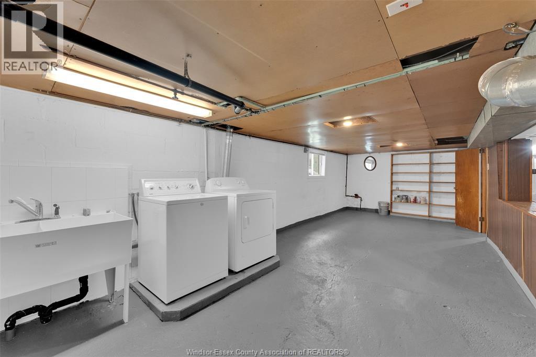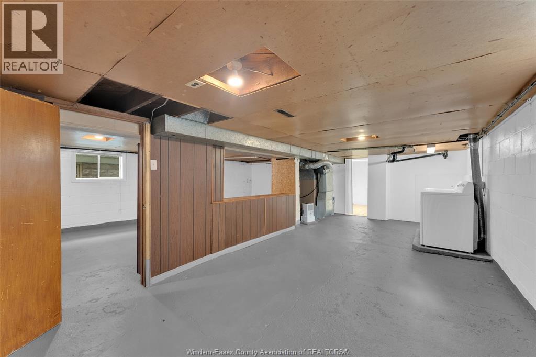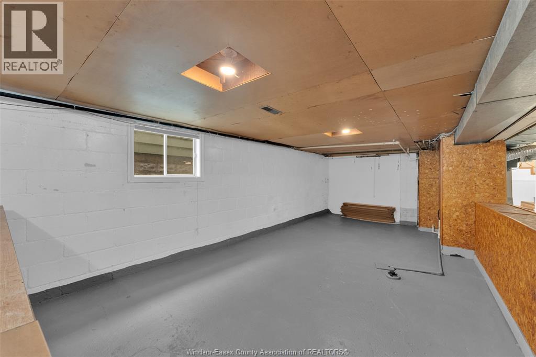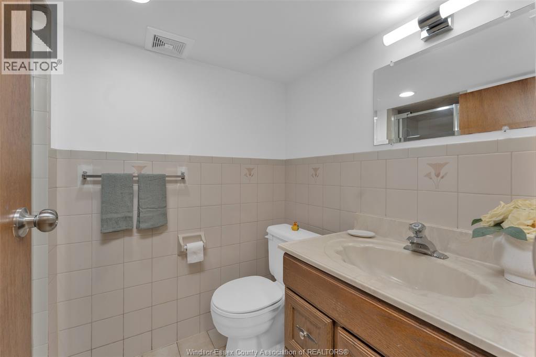1208 Albert Road Windsor, Ontario N8Y 3P7
$299,900
Pride of ownership shines throughout this beautifully maintained and lovingly cared for brick ranch. Nestled on a quiet cul-de-sac in the heart of Rose City, this home offers comfort, character, and convenience just steps away from parks, shops, and amenities. Inside, you'll find gleaming hardwood and ceramic floors, updated vinyl windows and doors, 3 spacious bedrooms, 2 full bathrooms, and a bright four-season sunroom perfect for year-round relaxation. The lower level features a full summer kitchen, ideal for extended family or entertaining. Enjoy your morning coffee or unwind in the evening on the large covered front porch, watching the world go by from your own peaceful retreat. The fully fenced yard adds privacy and plenty of space to enjoy the outdoors. This home has been lovingly cared for and is ready to welcome its next chapter, move-in ready and waiting for you to make it your own. (id:43321)
Property Details
| MLS® Number | 25027258 |
| Property Type | Single Family |
| Features | Cul-de-sac, No Driveway |
Building
| Bathroom Total | 2 |
| Bedrooms Above Ground | 3 |
| Bedrooms Total | 3 |
| Appliances | Dryer, Stove, Washer, Two Refrigerators |
| Architectural Style | Ranch |
| Construction Style Attachment | Detached |
| Cooling Type | Central Air Conditioning |
| Exterior Finish | Aluminum/vinyl, Brick |
| Flooring Type | Ceramic/porcelain, Hardwood |
| Foundation Type | Block |
| Heating Fuel | Natural Gas |
| Heating Type | Forced Air |
| Stories Total | 1 |
| Type | House |
Land
| Acreage | No |
| Fence Type | Fence |
| Size Irregular | 27.76 X Irreg |
| Size Total Text | 27.76 X Irreg |
| Zoning Description | Res |
Rooms
| Level | Type | Length | Width | Dimensions |
|---|---|---|---|---|
| Lower Level | Other | Measurements not available | ||
| Lower Level | Utility Room | Measurements not available | ||
| Lower Level | Storage | Measurements not available | ||
| Lower Level | 3pc Bathroom | Measurements not available | ||
| Lower Level | Kitchen | Measurements not available | ||
| Main Level | 3pc Bathroom | Measurements not available | ||
| Main Level | Bedroom | Measurements not available | ||
| Main Level | Bedroom | Measurements not available | ||
| Main Level | Bedroom | Measurements not available | ||
| Main Level | Sunroom | Measurements not available | ||
| Main Level | Kitchen | Measurements not available | ||
| Main Level | Dining Room | Measurements not available | ||
| Main Level | Family Room | Measurements not available |
https://www.realtor.ca/real-estate/29036743/1208-albert-road-windsor
Contact Us
Contact us for more information

Francesca Tudorica
Sales Person
19 Duncombe Lane
Richmond Hill, Ontario L4C 1C2
(519) 972-3888
(519) 972-3898
lcplatinumrealty.com/



