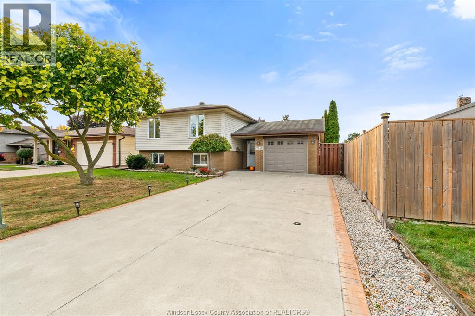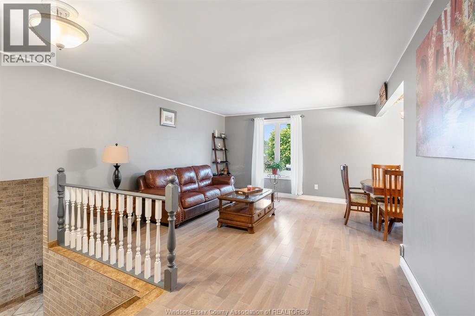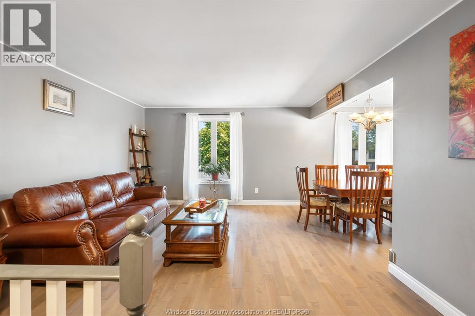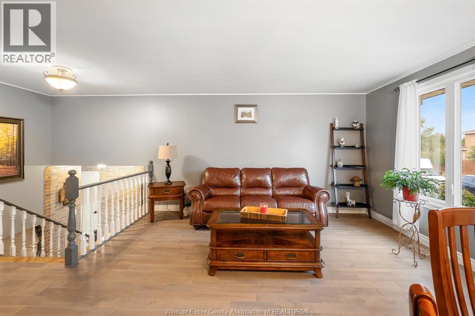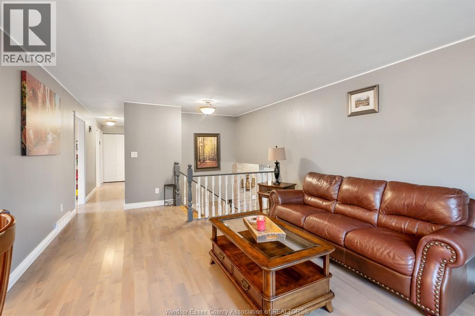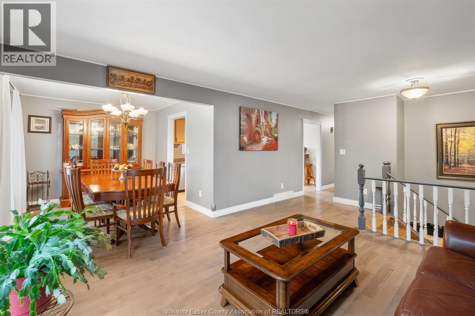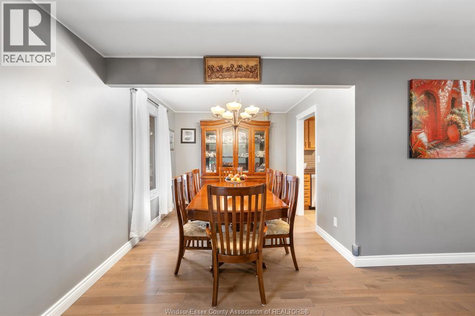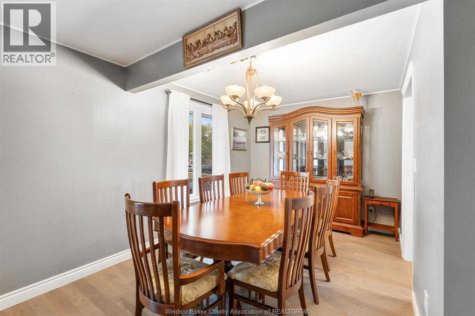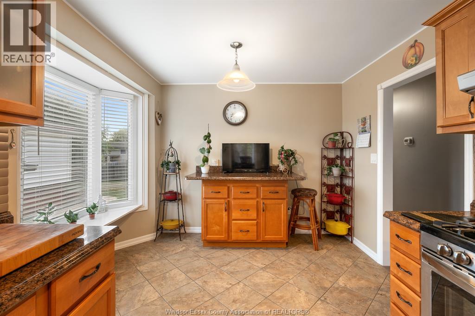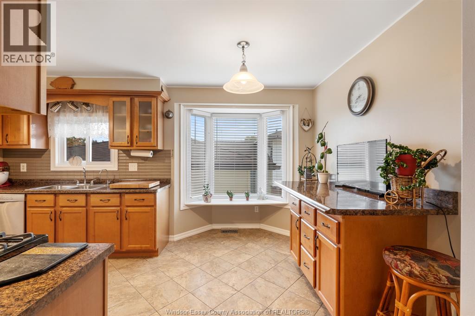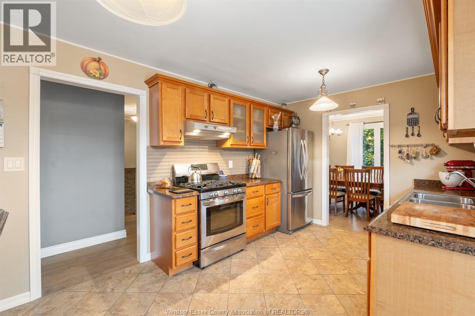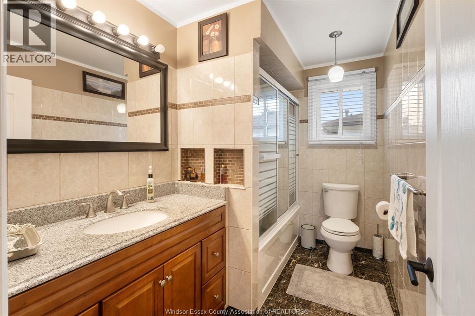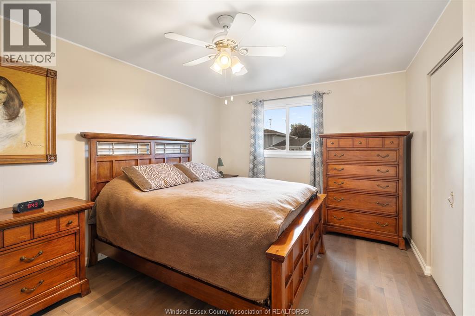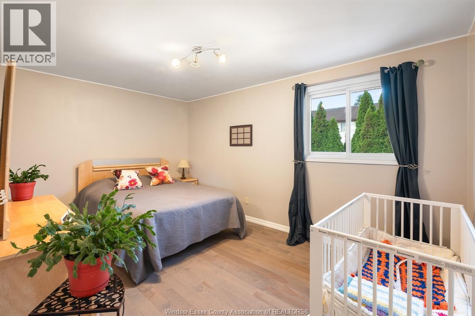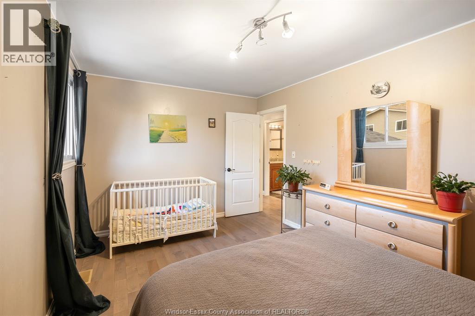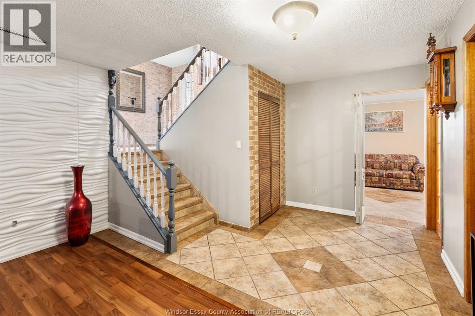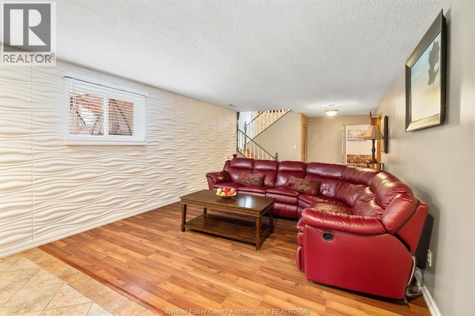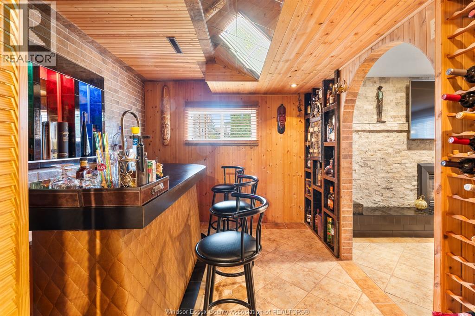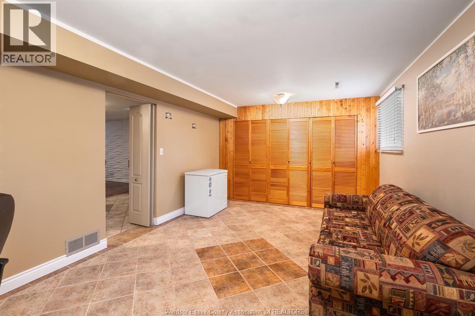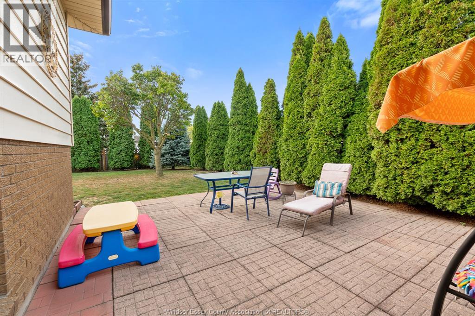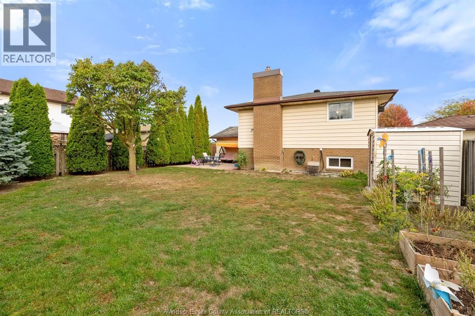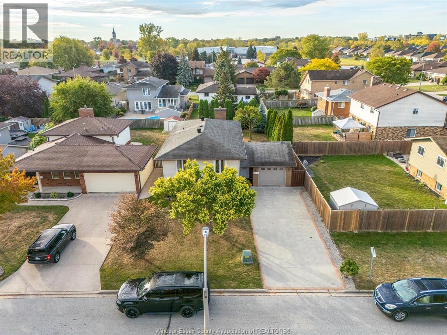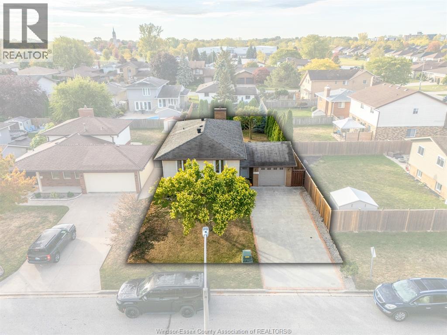12049 Orchard Drive Tecumseh, Ontario N8N 4A1
$599,900
This beautifully maintained 4-bedroom, 2-bathroom home sits in one of Tecumseh’s most sought-after neighbourhoods — just steps from schools, scenic walking trails, parks, and all major amenities. Offering a warm and inviting layout with plenty of natural light, this property is perfect for families or anyone seeking comfort and convenience. Enjoy a spacious kitchen and dining area, cozy living spaces ideal for entertaining, and a private backyard ready for summer gatherings. Pride of ownership is evident throughout — truly a move-in-ready opportunity in a prime location! (id:43321)
Property Details
| MLS® Number | 25026080 |
| Property Type | Single Family |
| Features | Double Width Or More Driveway, Finished Driveway, Front Driveway |
Building
| Bathroom Total | 2 |
| Bedrooms Above Ground | 3 |
| Bedrooms Below Ground | 1 |
| Bedrooms Total | 4 |
| Appliances | Dishwasher, Dryer, Freezer, Stove, Washer, Two Refrigerators |
| Architectural Style | Bi-level, Raised Ranch |
| Constructed Date | 1986 |
| Construction Style Attachment | Detached |
| Cooling Type | Central Air Conditioning |
| Exterior Finish | Aluminum/vinyl, Brick |
| Fireplace Fuel | Gas |
| Fireplace Present | Yes |
| Fireplace Type | Direct Vent |
| Flooring Type | Ceramic/porcelain, Hardwood, Laminate |
| Foundation Type | Block |
| Heating Fuel | Natural Gas |
| Heating Type | Forced Air, Furnace |
| Type | House |
Parking
| Attached Garage | |
| Garage | |
| Inside Entry |
Land
| Acreage | No |
| Fence Type | Fence |
| Size Irregular | 51.1 X 118.46 Ft |
| Size Total Text | 51.1 X 118.46 Ft |
| Zoning Description | R2 |
Rooms
| Level | Type | Length | Width | Dimensions |
|---|---|---|---|---|
| Second Level | Storage | Measurements not available | ||
| Second Level | Laundry Room | Measurements not available | ||
| Second Level | Games Room | Measurements not available | ||
| Second Level | Bedroom | Measurements not available | ||
| Second Level | 3pc Bathroom | Measurements not available | ||
| Second Level | Family Room/fireplace | Measurements not available | ||
| Main Level | Primary Bedroom | Measurements not available | ||
| Main Level | Bedroom | Measurements not available | ||
| Main Level | Bedroom | Measurements not available | ||
| Main Level | 4pc Bathroom | Measurements not available | ||
| Main Level | Kitchen | Measurements not available | ||
| Main Level | Dining Room | Measurements not available | ||
| Main Level | Living Room | Measurements not available | ||
| Main Level | Foyer | Measurements not available |
https://www.realtor.ca/real-estate/29012830/12049-orchard-drive-tecumseh
Contact Us
Contact us for more information

Peter Piatkiewicz
Sales Person
www.signrealty.ca/
12137 Tecumseh Rd E
Tecumseh, Ontario N8N 1M2
(226) 788-9966

