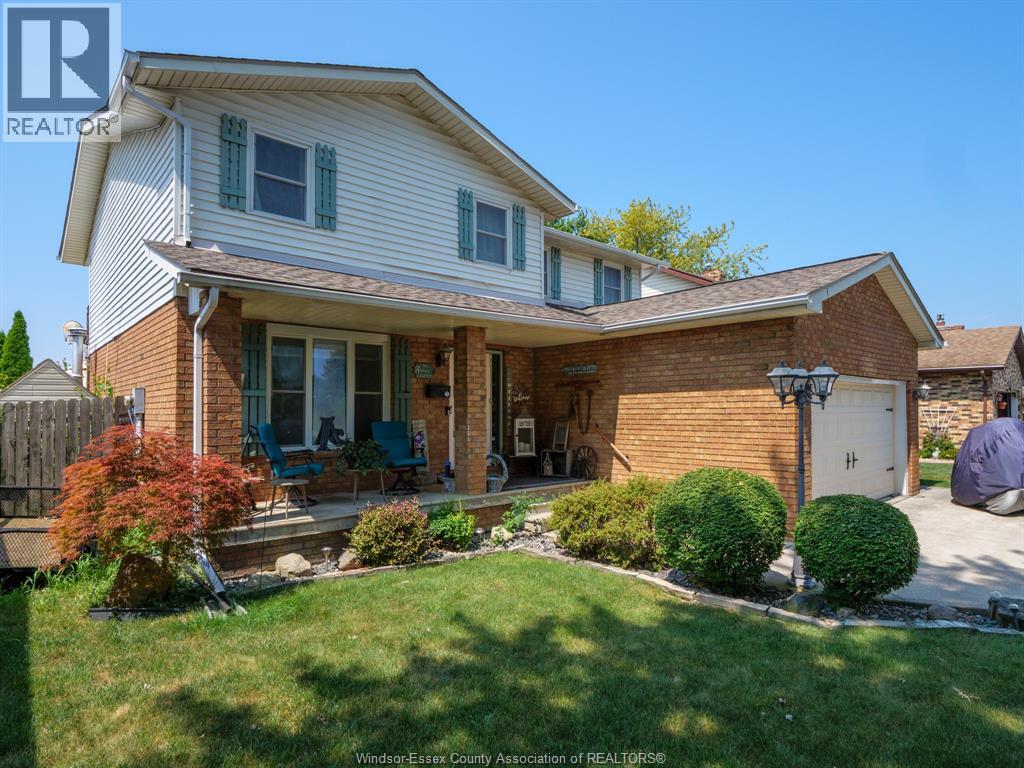12033 St. Thomas Crescent Tecumseh, Ontario N8N 4A2
$799,900
THIS TOWN OF TECUMSEH BEAUTY IS READY FOR ITS NEW FAMILY. MAIN FLOOR CONSISTS OF LR, DR, KIT WITH LARGE ISLAND & GRANITE TOPS, FAMILY ROOM TURNED INTO THEATRE ROOM, 2 PC BATH & LAUNDRY AREA. 2ND FLOOR HAS 4 BEDROOMS, PRIMARY WITH EXTERIOR BALCONY OVER LOOKING BACKYARD AND AN ENSUITE BATH(BOTH 2ND FLOOR BATHS RENO'D APPROX 2023). BASEMENT HAS HUGE FINISHED AREA WITH POSSIBLE BEDROOM USE, OFFICE AREA, 3 PC BATH & UTILITY ROOM. AMAZING BACKYARD HAS LARGE WOOD DECK, CONCRETE PATIO WITH GAZEBO, A 18'X36' INGROUND SALT WATER POOL WITH 8' DEEP END(NEW HEATER, SALT GENERATOR & SAND FILTER 2025, PUMP 2023). FURNACE 2013, AIR CONDITIONER 2025, ROOF 2016, WINDOWS & PATIO DOOR 2011 ... ALL DATES ARE APPROX. (id:43321)
Property Details
| MLS® Number | 25021486 |
| Property Type | Single Family |
| Features | Concrete Driveway, Front Driveway |
| Pool Type | Indoor Pool |
Building
| Bathroom Total | 4 |
| Bedrooms Above Ground | 4 |
| Bedrooms Total | 4 |
| Appliances | Dishwasher, Dryer, Refrigerator, Stove, Washer |
| Construction Style Attachment | Detached |
| Cooling Type | Central Air Conditioning |
| Exterior Finish | Aluminum/vinyl, Brick |
| Flooring Type | Carpeted, Ceramic/porcelain, Hardwood |
| Foundation Type | Block |
| Half Bath Total | 1 |
| Heating Fuel | Natural Gas |
| Heating Type | Forced Air |
| Stories Total | 2 |
| Type | House |
Parking
| Garage |
Land
| Acreage | No |
| Size Irregular | 50.29 X 120.49 Ft |
| Size Total Text | 50.29 X 120.49 Ft |
| Zoning Description | Res |
Rooms
| Level | Type | Length | Width | Dimensions |
|---|---|---|---|---|
| Second Level | 4pc Bathroom | Measurements not available | ||
| Second Level | Bedroom | Measurements not available | ||
| Second Level | Bedroom | Measurements not available | ||
| Second Level | Bedroom | Measurements not available | ||
| Second Level | Primary Bedroom | Measurements not available | ||
| Basement | 3pc Bathroom | Measurements not available | ||
| Basement | Storage | Measurements not available | ||
| Basement | Utility Room | Measurements not available | ||
| Basement | Office | Measurements not available | ||
| Basement | Recreation Room | Measurements not available | ||
| Main Level | 2pc Bathroom | Measurements not available | ||
| Main Level | Laundry Room | Measurements not available | ||
| Main Level | Kitchen | Measurements not available | ||
| Main Level | Family Room | Measurements not available | ||
| Main Level | Dining Room | Measurements not available | ||
| Main Level | Living Room | Measurements not available | ||
| Main Level | Foyer | Measurements not available |
https://www.realtor.ca/real-estate/28772417/12033-st-thomas-crescent-tecumseh
Contact Us
Contact us for more information

Eddie Azar
Broker
www.eddieazar.com/Agents/Default.cfm?sBrokerCode=remaxpreferred&aid=75887
5444 Tecumseh Road East
Windsor, Ontario N8T 1C7
(519) 944-7466
(519) 944-7416












































