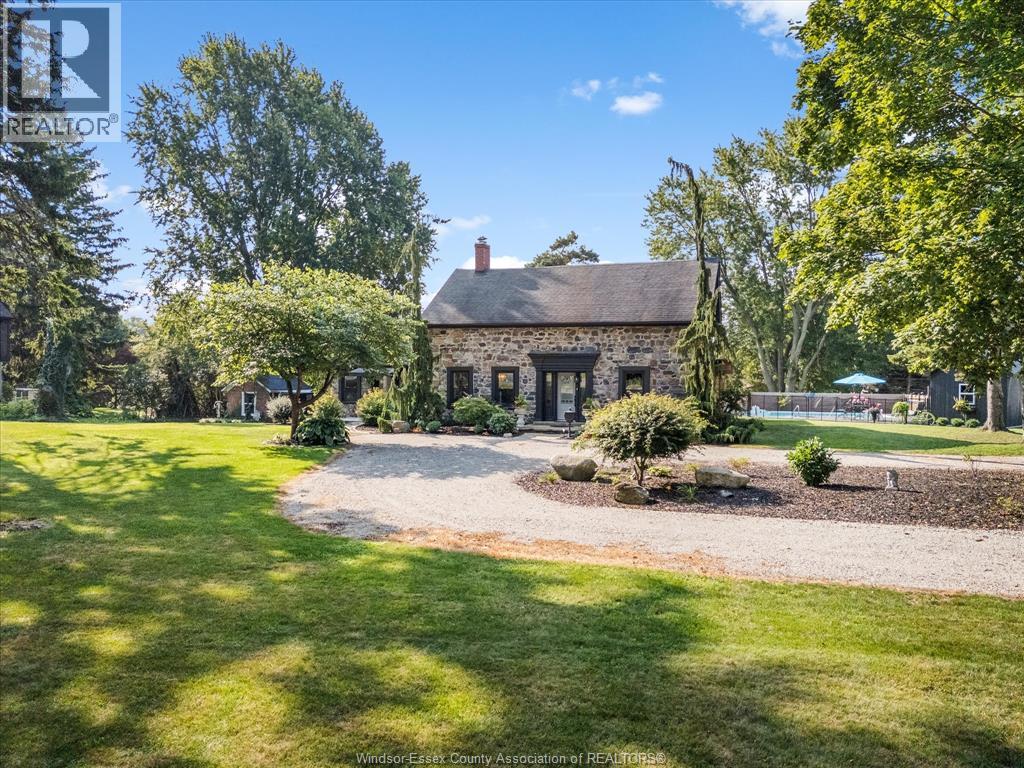1203 Seacliff Drive East Kingsville, Ontario N9Y 2M1
$899,900
Step into history with this beautifully reimagined 1800s fieldstone home, set on a full acre of treed land in one of Kingsville’s most sought after neighbourhoods. Featuring 5 bedrooms and 2 bathrooms, this property blends timeless character with modern updates. The main floor offers a spacious primary suite, a large dining room, and a bright living room with a gas fireplace and floor to ceiling windows. Original hardwood floors paired with updated ceramic tile and 2 foot thick fieldstone walls make this home both elegant and soundproof. The kitchen, fully updated in 2023, seamlessly combines historic charm with contemporary style. Upstairs, four additional bedrooms and a full bath provide plenty of space for family or guests. Outside, relax on the private deck, swim in the inground pool, or enjoy the expansive yard surrounded by mature trees. With two separate entrances to the property and updates including furnace (2023), electrical panel (2025), windows & doors (2022), gazebo & shed (2024), and concrete (2023), this home is truly move-in ready. A rare chance to own a piece of Kingsville’s history, modernized for today’s lifestyle. Call our team today to book your private showing! (id:43321)
Open House
This property has open houses!
1:00 pm
Ends at:3:00 pm
Property Details
| MLS® Number | 25021037 |
| Property Type | Single Family |
| Features | Circular Driveway, Front Driveway, Rear Driveway |
| Pool Type | Indoor Pool |
| Water Front Type | Waterfront Nearby |
Building
| Bathroom Total | 2 |
| Bedrooms Above Ground | 5 |
| Bedrooms Total | 5 |
| Appliances | Dishwasher, Dryer, Refrigerator, Stove, Washer |
| Constructed Date | 1856 |
| Construction Style Attachment | Detached |
| Cooling Type | Fully Air Conditioned |
| Exterior Finish | Stone |
| Fireplace Fuel | Gas,electric |
| Fireplace Present | Yes |
| Fireplace Type | Insert,insert |
| Flooring Type | Ceramic/porcelain, Hardwood |
| Heating Fuel | Natural Gas |
| Heating Type | Forced Air, Furnace |
| Stories Total | 2 |
| Size Interior | 2,100 Ft2 |
| Total Finished Area | 2100 Sqft |
| Type | House |
Parking
| Detached Garage | |
| Garage |
Land
| Acreage | No |
| Landscape Features | Landscaped |
| Sewer | Septic System |
| Size Irregular | 176 X 252 / 1 Ac |
| Size Total Text | 176 X 252 / 1 Ac |
| Zoning Description | R4 |
Rooms
| Level | Type | Length | Width | Dimensions |
|---|---|---|---|---|
| Second Level | Other | 6.8 x 7.5 | ||
| Second Level | 4pc Bathroom | 8.10 x 7.6 | ||
| Second Level | Bedroom | 8.8 x 10.6 | ||
| Second Level | Bedroom | 10.7 x 13.2 | ||
| Second Level | Bedroom | 11.10 x 13.8 | ||
| Second Level | Bedroom | 15.5 x 11.0 | ||
| Basement | Storage | 34 x 24.6 | ||
| Main Level | Other | 11.9 x 6.5 | ||
| Main Level | 4pc Ensuite Bath | 7.9 x 6.5 | ||
| Main Level | Primary Bedroom | 22.0 x 10.11 | ||
| Main Level | Dining Nook | 9.9 x 10.0 | ||
| Main Level | Kitchen | 11.10 x 8.10 | ||
| Main Level | Dining Room | 16.8 x 16.10 | ||
| Main Level | Living Room/fireplace | 11.10 x 24.6 | ||
| Main Level | Foyer | 6.9 x 11.4 |
https://www.realtor.ca/real-estate/28749219/1203-seacliff-drive-east-kingsville
Contact Us
Contact us for more information

Tyler Knight
Sales Person
Suite 300 - 3390 Walker Rd
Windsor, Ontario N8W 3S1
(519) 997-2320
(226) 221-9483





















































