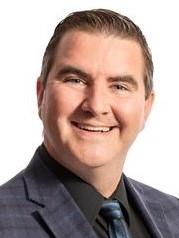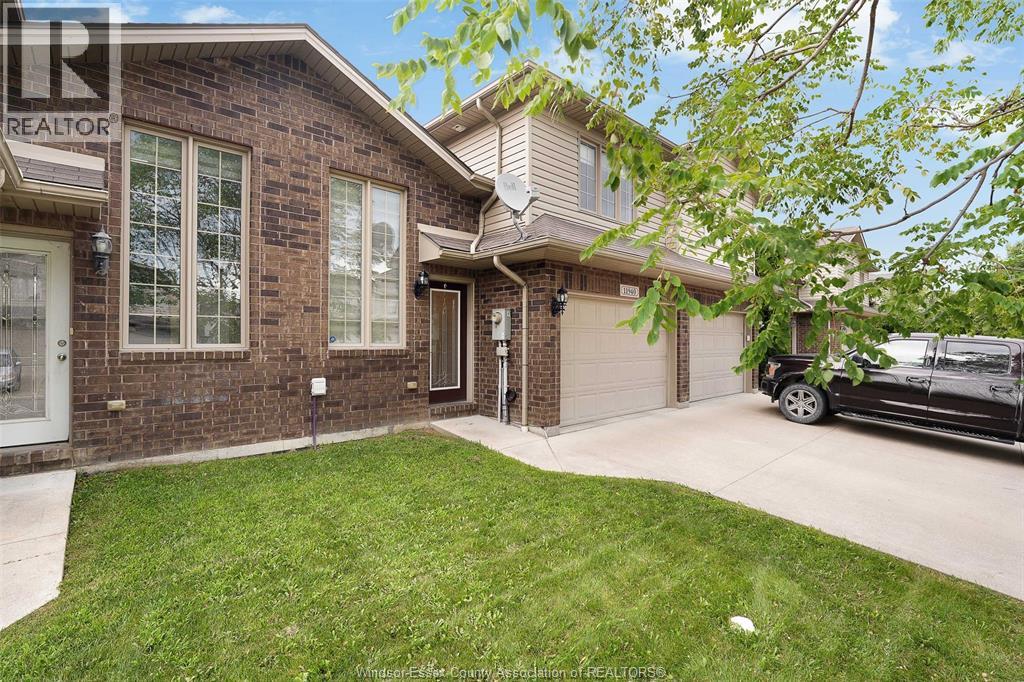11940 Boulder Crescent Windsor, Ontario N8P 1Z6
$539,119
Discover this charming raised ranch townhome located in one of the area’s most desirable neighborhoods, featuring a flexible layout with 2 bedrooms upstairs and 1 on the main floor—perfect for families, downsizers, or those needing extra space for guests or a home office. The private primary retreat includes an ensuite bath, while a second full bath on the main level and a third downstairs ensure convenience for all. The spacious gourmet kitchen stands out with dark wood cabinetry, a generous breakfast bar, and ample counter space, ideal for both cooking and entertaining. The fully finished lower level offers a large family room, perfect for relaxing, hosting, or creating a media/play space. Monthly fees are just $100 and cover lawn care, snow removal, and roof fund contributions, providing low-maintenance living. (id:43321)
Property Details
| MLS® Number | 25021620 |
| Property Type | Single Family |
| Features | Concrete Driveway |
Building
| Bathroom Total | 3 |
| Bedrooms Above Ground | 2 |
| Bedrooms Below Ground | 1 |
| Bedrooms Total | 3 |
| Appliances | Dishwasher, Dryer, Refrigerator, Stove, Washer |
| Architectural Style | Raised Ranch W/ Bonus Room |
| Constructed Date | 2012 |
| Construction Style Attachment | Attached |
| Cooling Type | Central Air Conditioning |
| Exterior Finish | Aluminum/vinyl, Brick |
| Flooring Type | Ceramic/porcelain, Hardwood, Laminate |
| Foundation Type | Concrete |
| Heating Fuel | Natural Gas |
| Heating Type | Forced Air, Furnace |
| Type | Row / Townhouse |
Parking
| Attached Garage |
Land
| Acreage | No |
| Size Irregular | 24.09 X 100.45 Ft |
| Size Total Text | 24.09 X 100.45 Ft |
| Zoning Description | Rd2.3 |
Rooms
| Level | Type | Length | Width | Dimensions |
|---|---|---|---|---|
| Second Level | 4pc Ensuite Bath | 9.3 x 5.9 | ||
| Second Level | Primary Bedroom | 13 x 20.8 | ||
| Basement | 3pc Bathroom | 10.4 x 5.3 | ||
| Basement | Utility Room | 10.6 x 9.8 | ||
| Basement | Bedroom | 10.6 x 15.2 | ||
| Basement | Recreation Room | 11.9 x 31.4 | ||
| Main Level | 4pc Bathroom | 9.3 x 8.1 | ||
| Main Level | Bedroom | 10.7 x 16.6 | ||
| Main Level | Kitchen | 12.5 x 17.6 | ||
| Main Level | Living Room | 18 x 19 | ||
| Main Level | Foyer | 9.10 x 7.5 |
https://www.realtor.ca/real-estate/28778572/11940-boulder-crescent-windsor
Contact Us
Contact us for more information

Brad Bondy
Broker
bradbondy.com/
www.facebook.com/teambradbondy
www.linkedin.com/in/brad-bondy-team/
www.instagram.com/teambradbondy/
80 Sandwich Street South
Amherstburg, Ontario N9V 1Z6
(519) 736-1766
(519) 736-1765
www.remax-preferred-on.com/

Brian Bondy
Sales Person
www.bradbondy.com/
80 Sandwich Street South
Amherstburg, Ontario N9V 1Z6
(519) 736-1766
(519) 736-1765
www.remax-preferred-on.com/






































