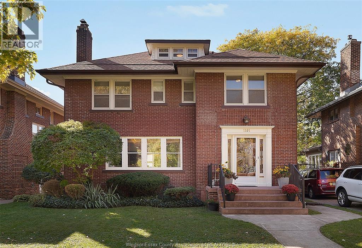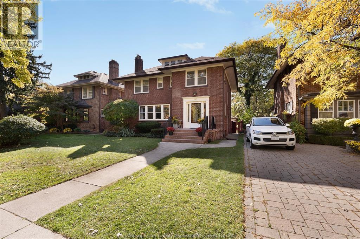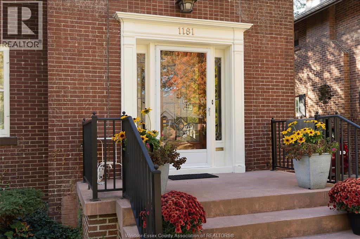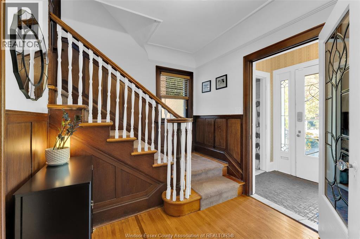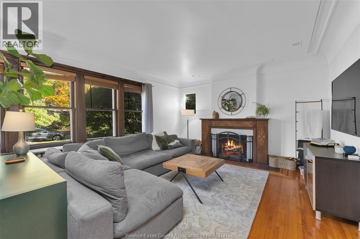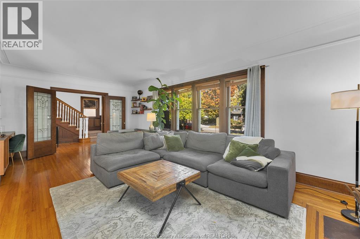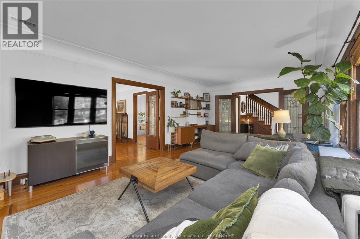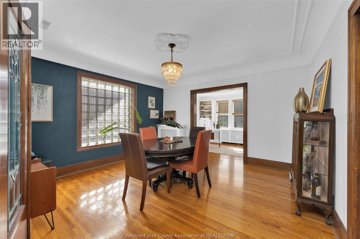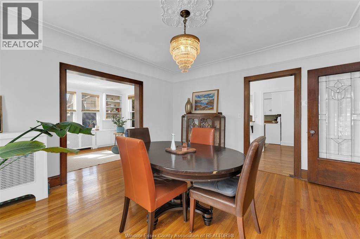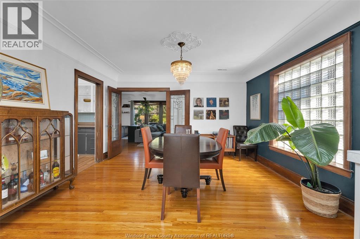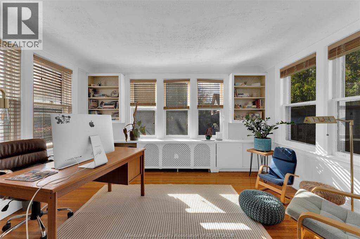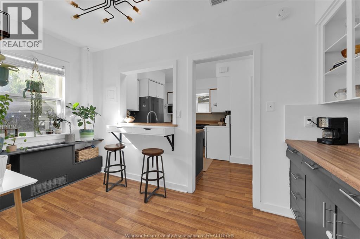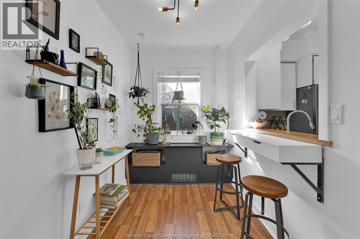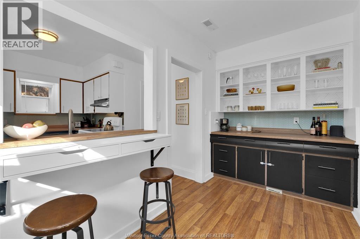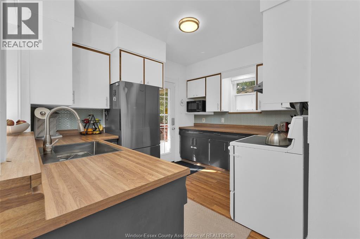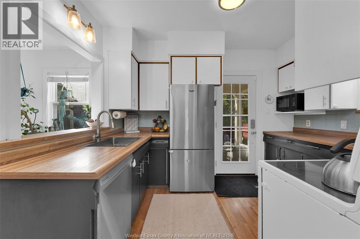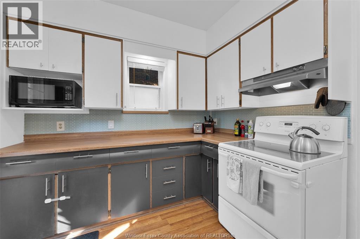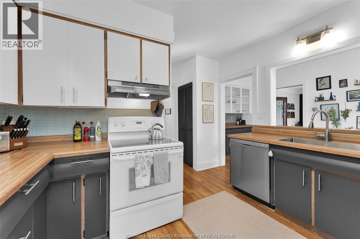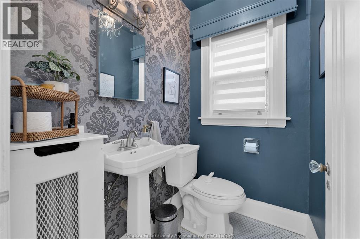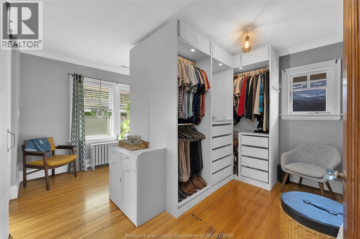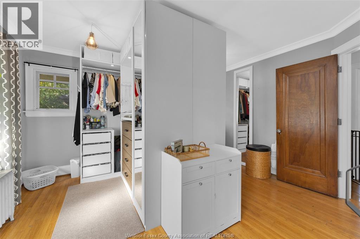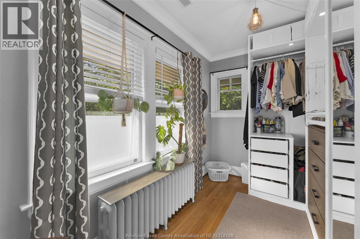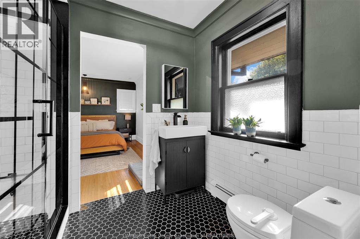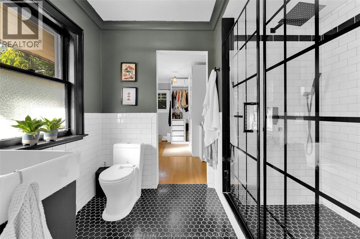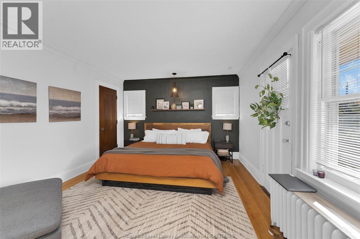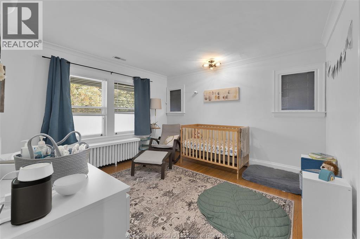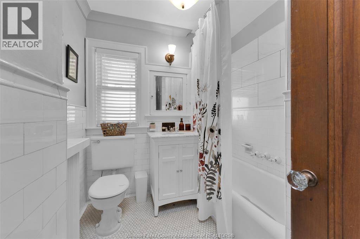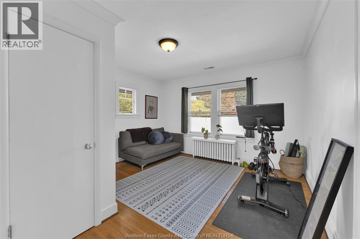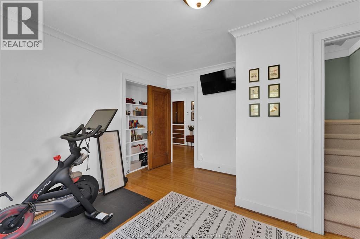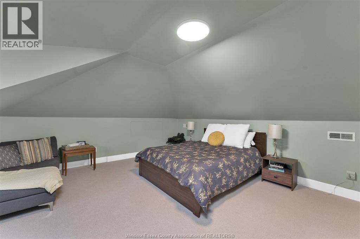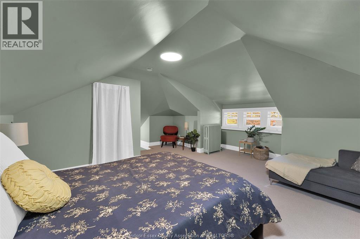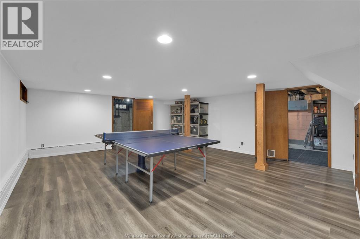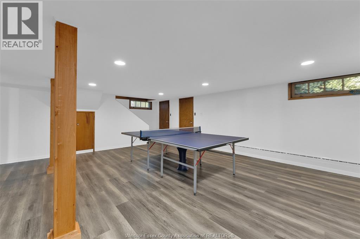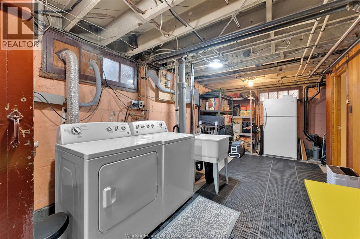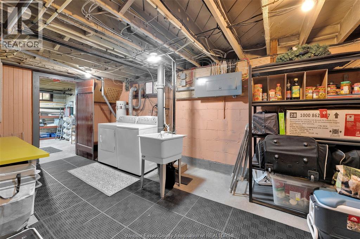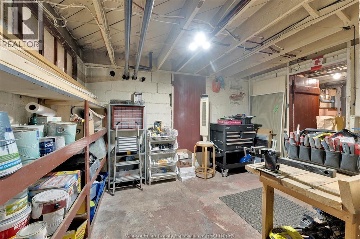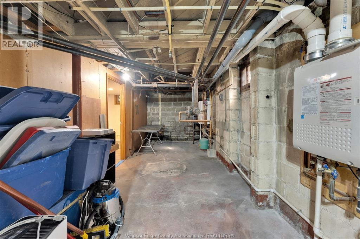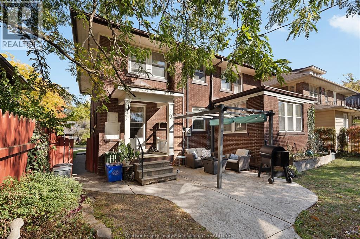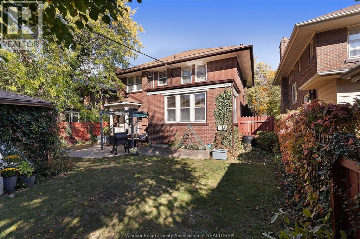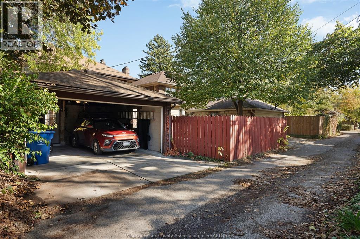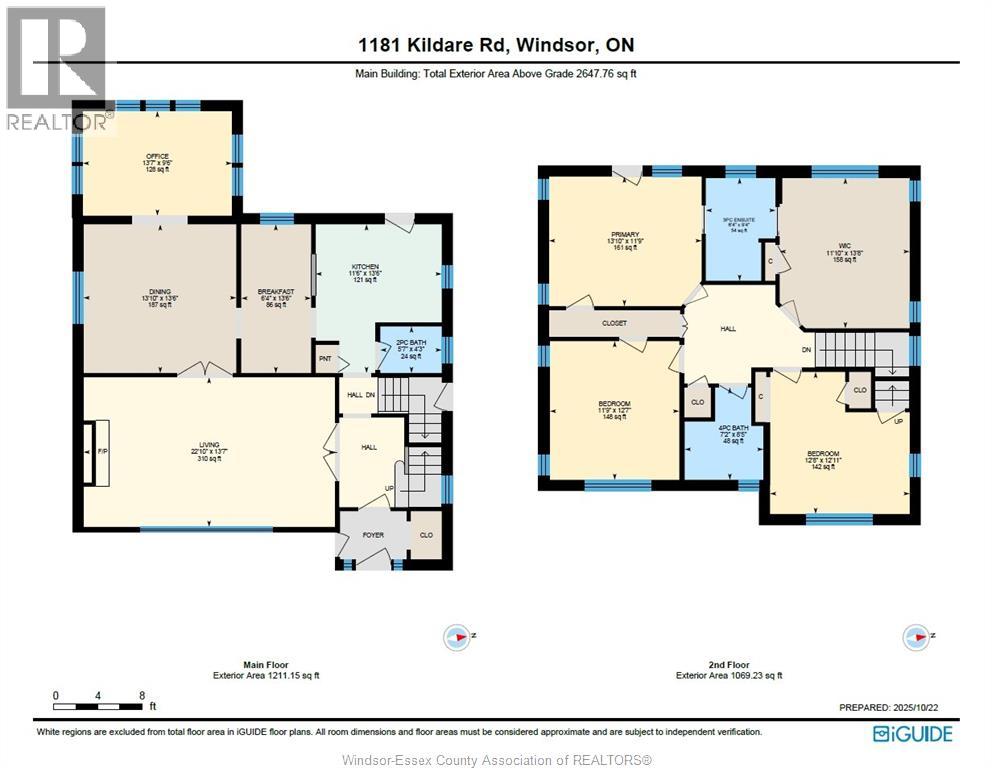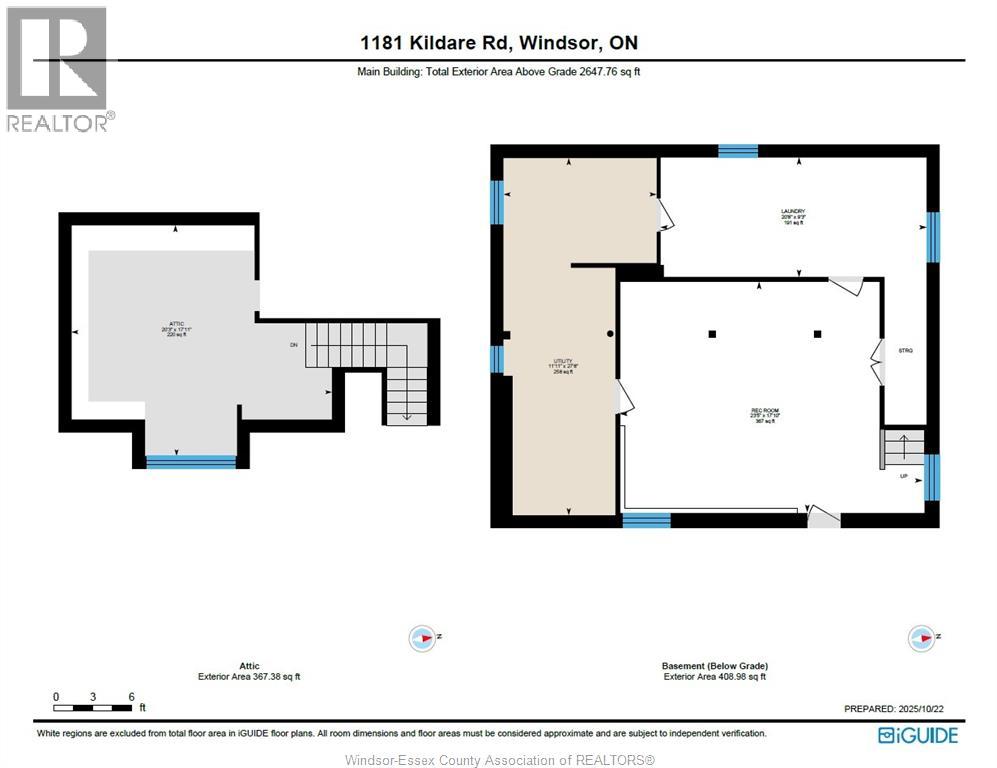1181 Kildare Windsor, Ontario N8Y 3H6
$889,900
Welcome to Olde Walkerville, this executive style 2 ½ story home offers the prime location you’ve been waiting for, situated one block from Willistead Park. Inside, you’ll find the classic details expected of a Walkerville original, blended with updates for today’s living. The layout offers 5 bedrooms, 2 ½ baths, hardwood floors throughout, a living room with a fireplace, a formal dining room, a breakfast nook, office space, a beautiful updated ensuite bath, 2 car garage and more. This property is a fantastic opportunity for anyone seeking that authentic Walkerville lifestyle, especially in this highly sought after area. Move right in and enjoy what this home and neighbourhood has to offer, plus the magnificent 15 acre Willistead Park. (id:43321)
Open House
This property has open houses!
2:00 pm
Ends at:4:00 pm
Property Details
| MLS® Number | 25026869 |
| Property Type | Single Family |
| Features | No Driveway |
Building
| Bathroom Total | 3 |
| Bedrooms Above Ground | 5 |
| Bedrooms Total | 5 |
| Appliances | Dishwasher, Dryer, Garburator, Refrigerator, Stove, Washer |
| Constructed Date | 1924 |
| Construction Style Attachment | Detached |
| Cooling Type | Central Air Conditioning, Heat Pump |
| Exterior Finish | Brick |
| Fireplace Fuel | Wood |
| Fireplace Present | Yes |
| Fireplace Type | Conventional |
| Flooring Type | Ceramic/porcelain, Hardwood, Laminate |
| Foundation Type | Block |
| Half Bath Total | 1 |
| Heating Fuel | Natural Gas |
| Heating Type | Boiler, Forced Air, Heat Pump |
| Stories Total | 3 |
| Type | House |
Parking
| Detached Garage | |
| Garage |
Land
| Acreage | No |
| Fence Type | Fence |
| Landscape Features | Landscaped |
| Size Irregular | 45 X 119.25 Ft / 0.12 Ac |
| Size Total Text | 45 X 119.25 Ft / 0.12 Ac |
| Zoning Description | Res |
Rooms
| Level | Type | Length | Width | Dimensions |
|---|---|---|---|---|
| Second Level | 4pc Bathroom | Measurements not available | ||
| Second Level | 3pc Ensuite Bath | Measurements not available | ||
| Second Level | Bedroom | Measurements not available | ||
| Second Level | Bedroom | Measurements not available | ||
| Second Level | Bedroom | Measurements not available | ||
| Second Level | Primary Bedroom | Measurements not available | ||
| Third Level | Bedroom | Measurements not available | ||
| Basement | Storage | Measurements not available | ||
| Basement | Utility Room | Measurements not available | ||
| Basement | Laundry Room | Measurements not available | ||
| Basement | Recreation Room | Measurements not available | ||
| Main Level | 2pc Bathroom | Measurements not available | ||
| Main Level | Dining Nook | Measurements not available | ||
| Main Level | Office | Measurements not available | ||
| Main Level | Kitchen | Measurements not available | ||
| Main Level | Dining Room | Measurements not available | ||
| Main Level | Living Room/fireplace | Measurements not available | ||
| Main Level | Foyer | Measurements not available |
https://www.realtor.ca/real-estate/29019162/1181-kildare-windsor
Contact Us
Contact us for more information

Alain St. Pierre
Sales Person
(519) 438-8004
www.sellyourhousewithal.com/
3070 Jefferson Blvd
Windsor, Ontario N8T 3G9
(519) 566-7788
(519) 438-8004

