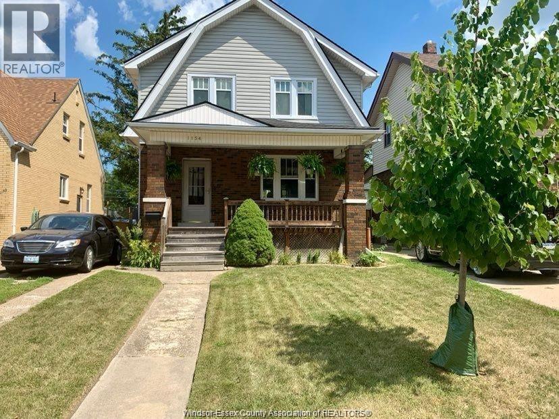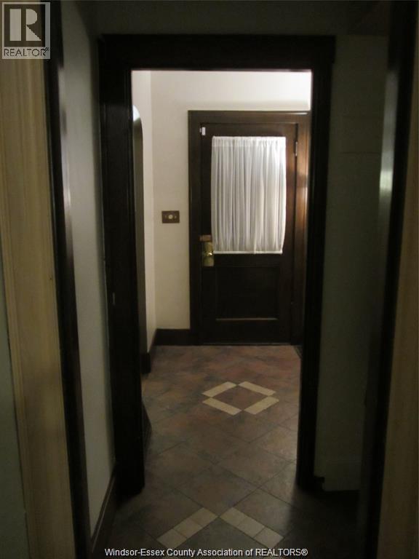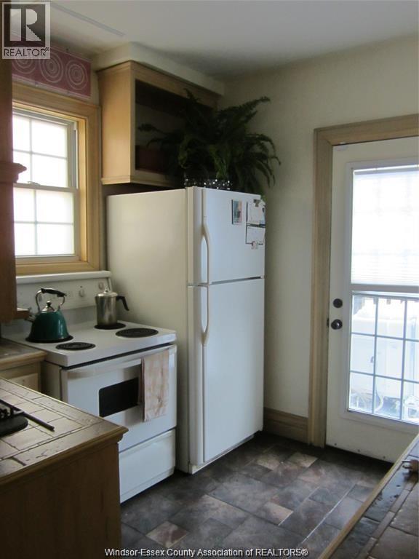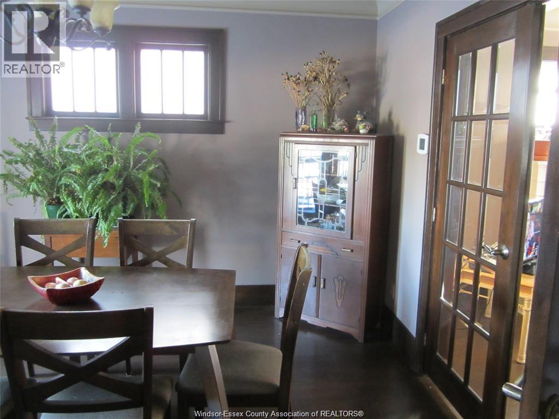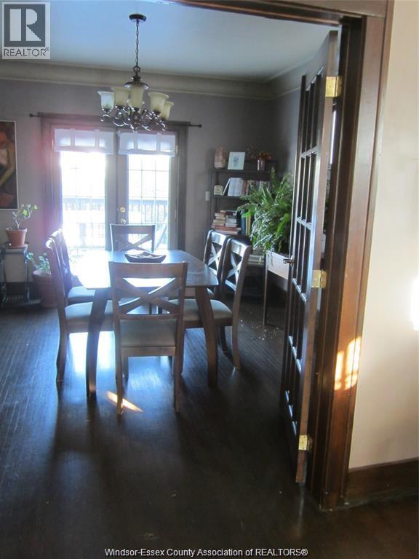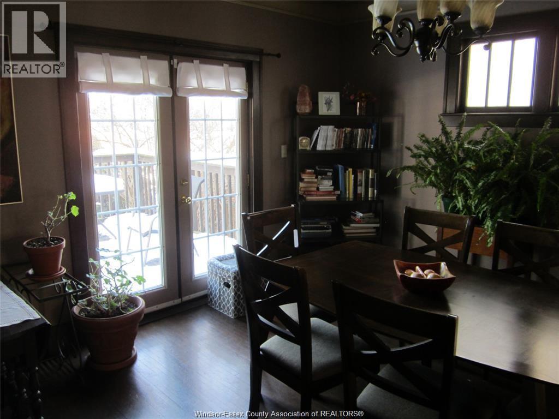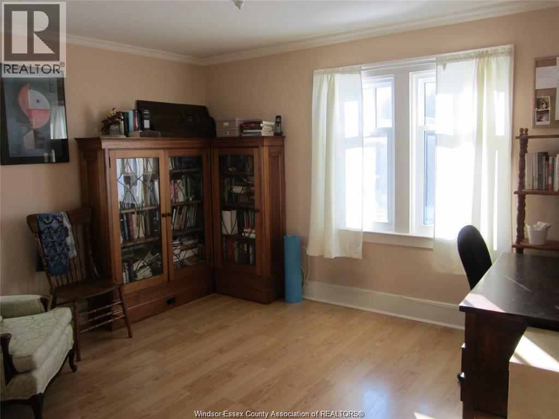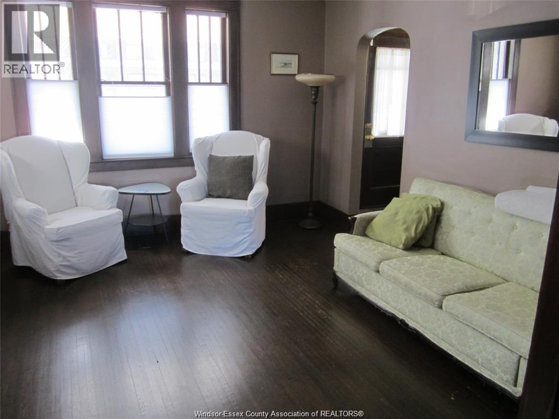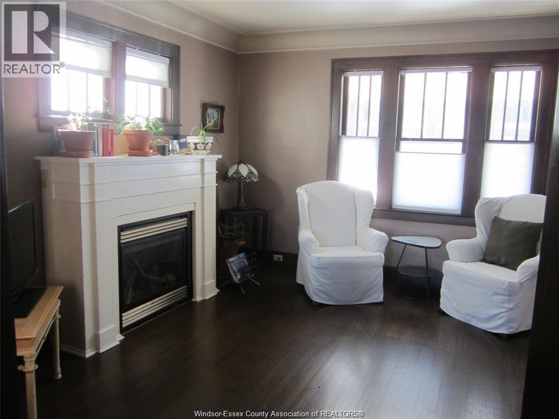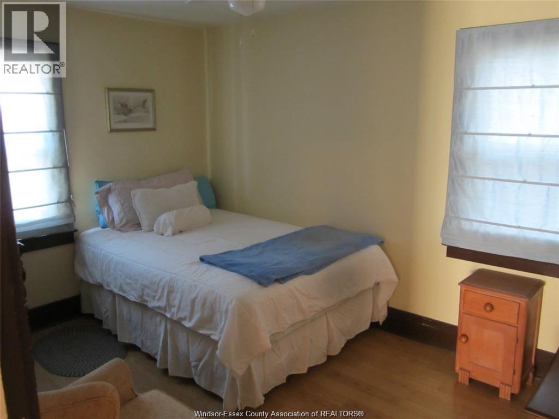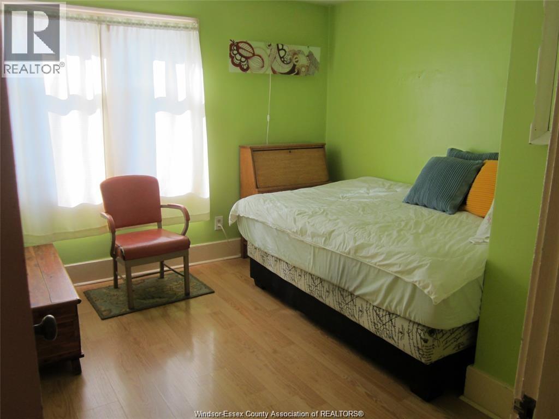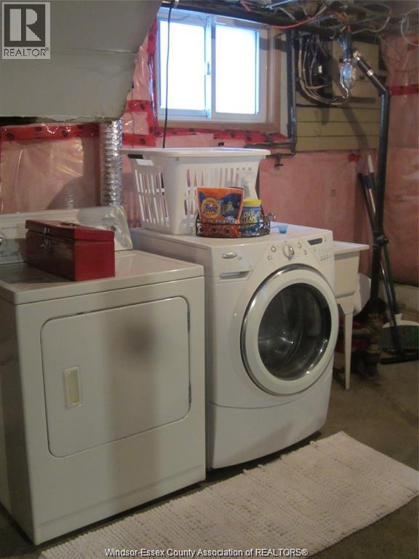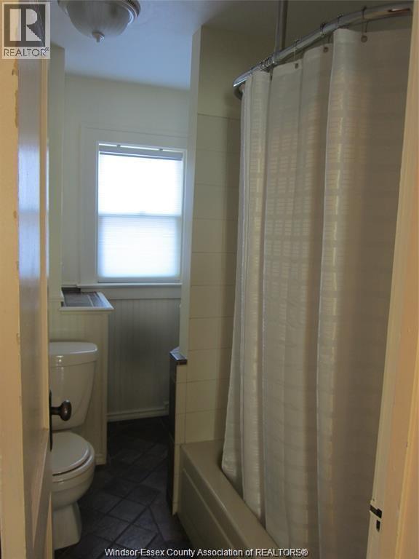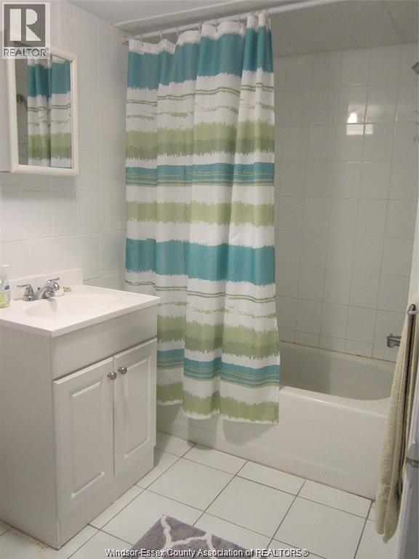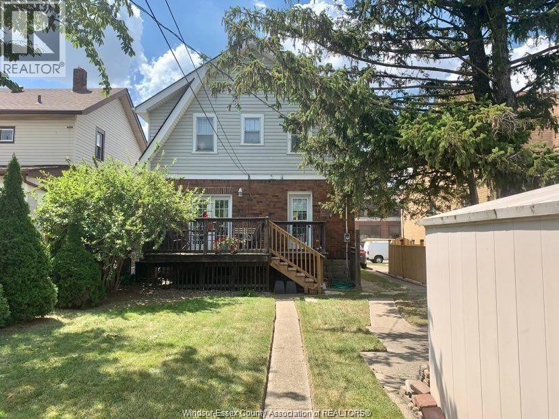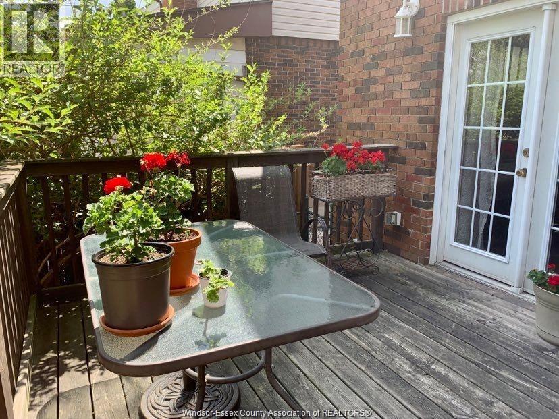1154 Parent Avenue Windsor, Ontario N9A 2E5
$479,900
SUPER CLEAN UPDATED 4 BDRM, 2 BATH, 2 STY HOME FEATURES WELCOMING LIVING ROOM WITH HARDWOOD FLOORS & ATTRACTIVE GAS FIREPLACE,DINING ROOM, GREAT KITCHEN WITH SOME UPGRADES, GOOD SIZED BEDROOMS ALSO WITH HARDWOOD FLOORS, ROOF AND SIDING DONE IN 2013, FURNACE AND A/C (2011) COMES WITH 5 APPLIANCES. CLOSE TO SCHOOLS, BUS SERVICES. IDEAL CENTRAL LOCATION. FANTASTIC FAMILY HOME IN A GOOD AREA. (id:43321)
Property Details
| MLS® Number | 25025492 |
| Property Type | Single Family |
| Features | Side Driveway |
Building
| Bathroom Total | 2 |
| Bedrooms Above Ground | 4 |
| Bedrooms Total | 4 |
| Appliances | Dishwasher, Dryer, Refrigerator, Stove |
| Constructed Date | 1926 |
| Construction Style Attachment | Detached |
| Cooling Type | Central Air Conditioning |
| Exterior Finish | Aluminum/vinyl, Brick |
| Fireplace Fuel | Gas |
| Fireplace Present | Yes |
| Fireplace Type | Insert |
| Flooring Type | Ceramic/porcelain, Hardwood, Laminate |
| Foundation Type | Block |
| Heating Fuel | Natural Gas |
| Heating Type | Forced Air, Furnace |
| Stories Total | 2 |
| Type | House |
Land
| Acreage | No |
| Fence Type | Fence |
| Landscape Features | Landscaped |
| Size Irregular | 35.13 X 137.28 |
| Size Total Text | 35.13 X 137.28 |
| Zoning Description | R1 |
Rooms
| Level | Type | Length | Width | Dimensions |
|---|---|---|---|---|
| Second Level | 3pc Bathroom | Measurements not available | ||
| Second Level | Bedroom | Measurements not available | ||
| Second Level | Bedroom | Measurements not available | ||
| Second Level | Bedroom | Measurements not available | ||
| Second Level | Primary Bedroom | Measurements not available | ||
| Basement | 3pc Bathroom | Measurements not available | ||
| Basement | Storage | Measurements not available | ||
| Basement | Laundry Room | Measurements not available | ||
| Main Level | Eating Area | Measurements not available | ||
| Main Level | Living Room/fireplace | Measurements not available | ||
| Main Level | Dining Room | Measurements not available | ||
| Main Level | Kitchen | Measurements not available |
https://www.realtor.ca/real-estate/28964994/1154-parent-avenue-windsor
Contact Us
Contact us for more information
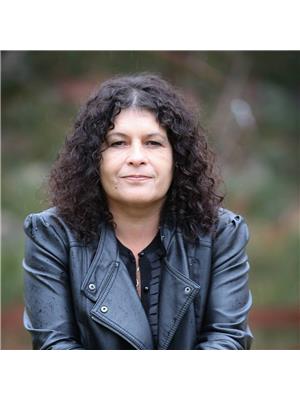
Laurie Arruda
Sales Person
3075 Kenilworth Dr.
Windsor, Ontario N9E 4M6
(888) 966-3111

