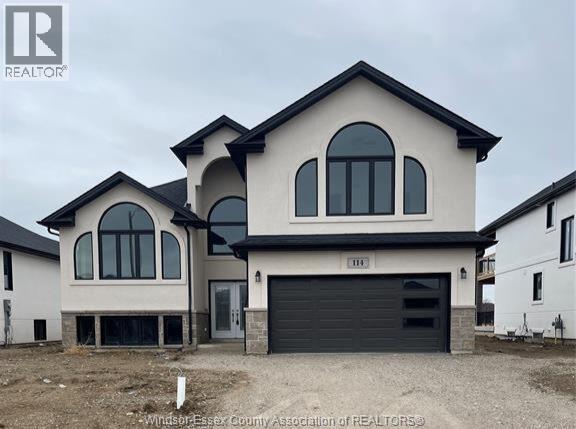114 Kingsbridge Amherstburg, Ontario N9V 3T4
$824,999
FULL HOUSE for sale. 2022 Raised Ranch w/bonus room in Amherstburg's sought after neighborhood. This spacious home has a modern concept layout. With 2000 sq. ft above grade it offers 3 bedrooms & 2 full baths. Grand entry way that leads you into the kitchen that comes with with all stainless steel appliances, large island and sizeable living/dining room. Partially finished basement (insulated & framed) with a rough in for fireplace & has a grade entrance too. IMMEDIATE POSSESSION. Call L/S (id:43321)
Property Details
| MLS® Number | 25026555 |
| Property Type | Single Family |
| Features | Concrete Driveway, Finished Driveway |
Building
| Bathroom Total | 2 |
| Bedrooms Above Ground | 3 |
| Bedrooms Total | 3 |
| Appliances | Dishwasher, Dryer, Microwave Range Hood Combo, Refrigerator, Washer |
| Architectural Style | Raised Ranch W/ Bonus Room |
| Constructed Date | 2022 |
| Construction Style Attachment | Detached |
| Cooling Type | Central Air Conditioning |
| Exterior Finish | Stone, Concrete/stucco |
| Fireplace Fuel | Gas |
| Fireplace Present | Yes |
| Fireplace Type | Direct Vent |
| Flooring Type | Ceramic/porcelain, Hardwood |
| Foundation Type | Concrete |
| Heating Fuel | Natural Gas |
| Heating Type | Furnace, Heat Recovery Ventilation (hrv) |
| Size Interior | 2,000 Ft2 |
| Total Finished Area | 2000 Sqft |
| Type | House |
Parking
| Attached Garage | |
| Garage | |
| Inside Entry |
Land
| Acreage | No |
| Size Irregular | 52.64 X 169.28 Ft |
| Size Total Text | 52.64 X 169.28 Ft |
| Zoning Description | Res |
Rooms
| Level | Type | Length | Width | Dimensions |
|---|---|---|---|---|
| Second Level | 5pc Ensuite Bath | Measurements not available | ||
| Second Level | Primary Bedroom | Measurements not available | ||
| Lower Level | Laundry Room | Measurements not available | ||
| Lower Level | Storage | Measurements not available | ||
| Lower Level | Utility Room | Measurements not available | ||
| Main Level | 4pc Bathroom | Measurements not available | ||
| Main Level | Bedroom | Measurements not available | ||
| Main Level | Bedroom | Measurements not available | ||
| Main Level | Dining Room | Measurements not available | ||
| Main Level | Kitchen | Measurements not available | ||
| Main Level | Living Room | Measurements not available | ||
| Main Level | Foyer | Measurements not available |
https://www.realtor.ca/real-estate/29019956/114-kingsbridge-amherstburg
Contact Us
Contact us for more information

Shyla Seth
Broker
12137 Tecumseh Rd E
Tecumseh, Ontario N8N 1M2
(226) 788-9966




