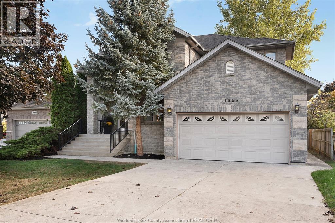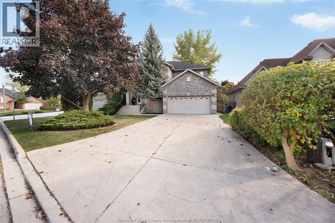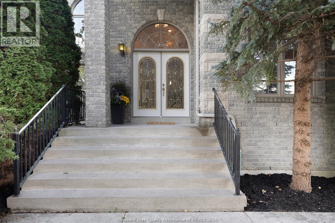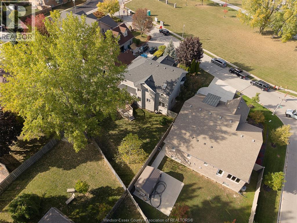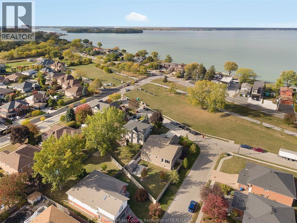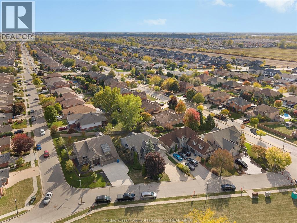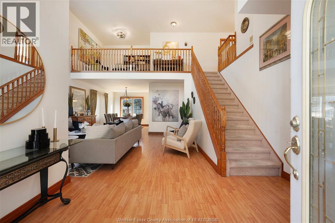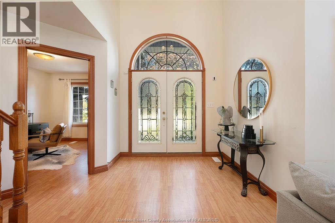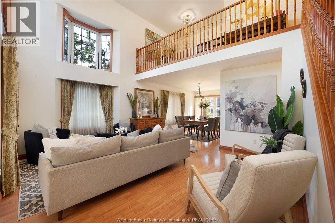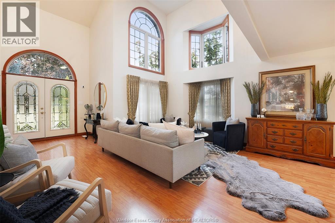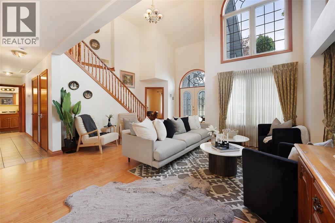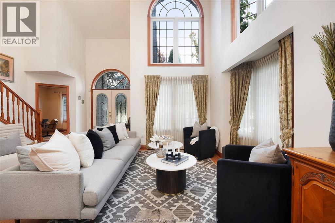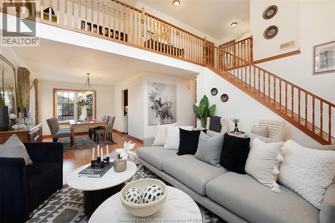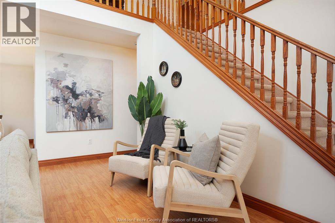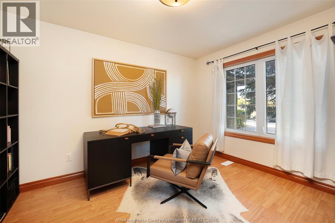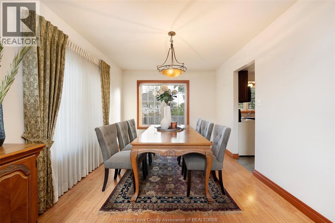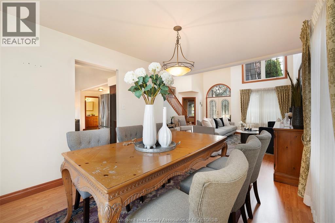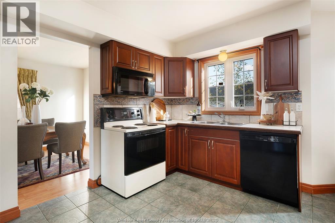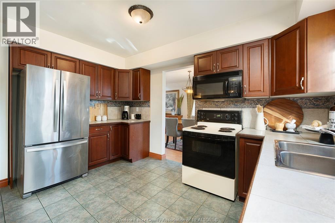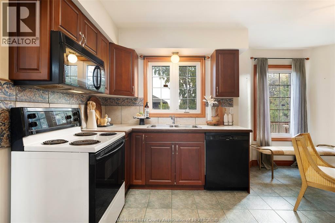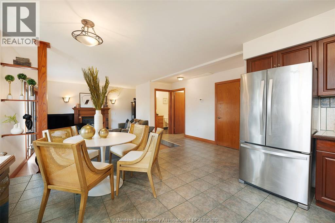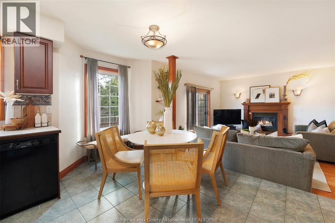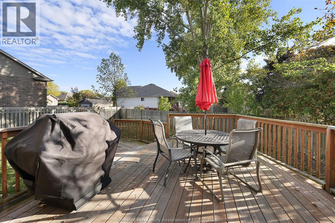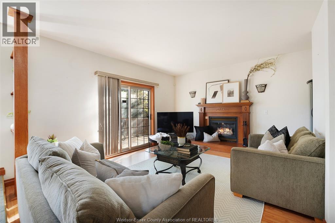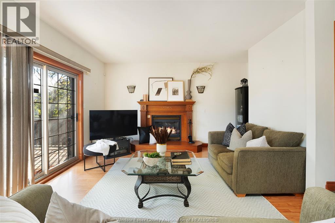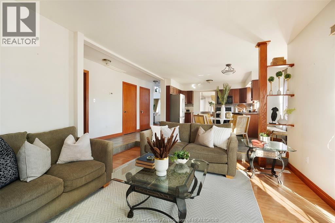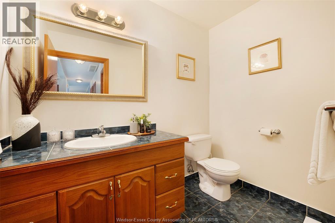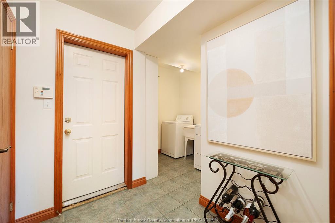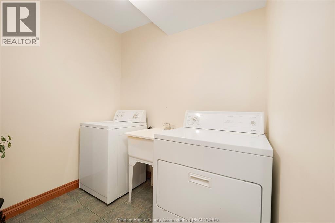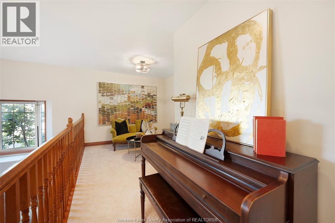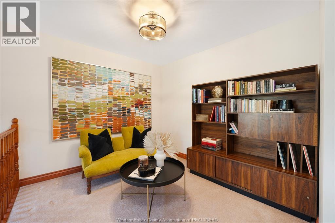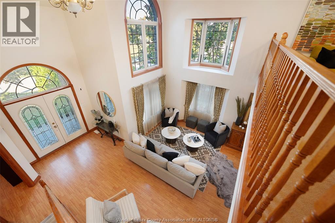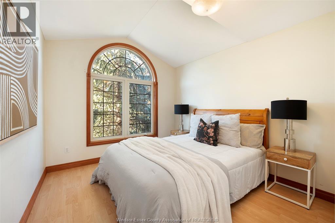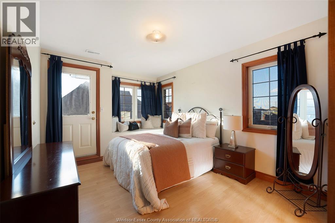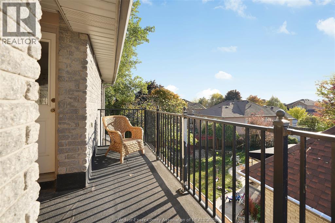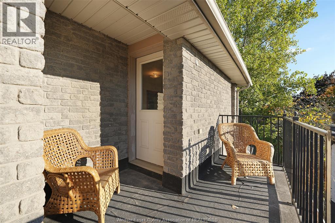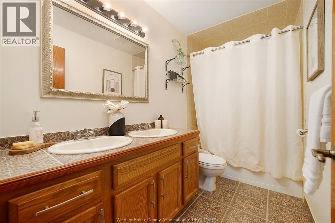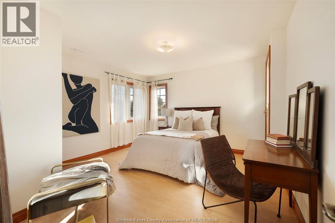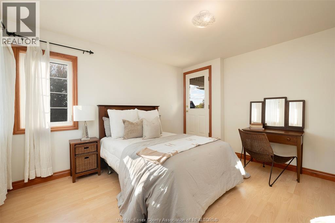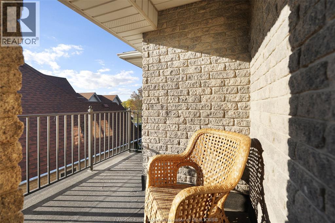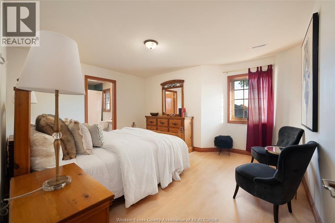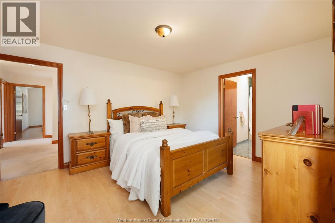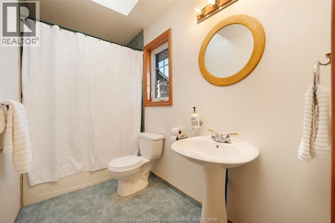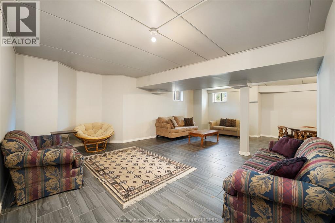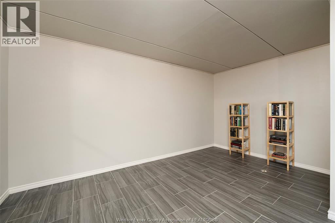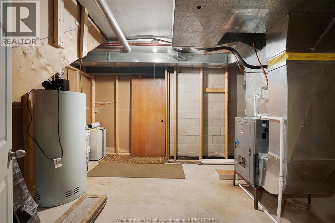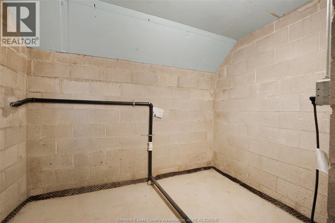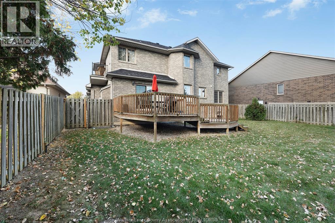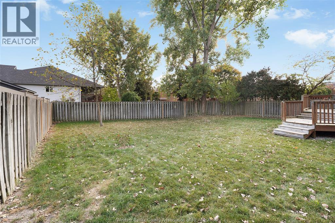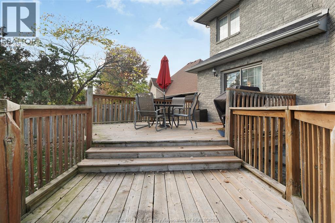11363 Amalfi Drive Windsor, Ontario N8P 1J8
$899,900
BENVENUTO A 11363 AMALFI! THIS STUNNING CUSTOM BUILT 2-STOREY HOME IS PERFECTLY TUCKED AWAY ON AN EXCLUSIVE, PRIVATE STREET WITH AN UNOBSTRUCTED VIEW OF RIVERSIDE DRIVE IN ONE OF THE AREA’S MOST SOUGHT-AFTER NEIGHBOURHOOD. SURROUNDED BY ABUNDANT PARKLAND, AND SCENIC WALKING TRAILS, THIS EXCEPTIONAL HOME BLENDS ELEGANCE, COMFORT AND CONVENIENCE IN AN EXCEPTIONAL EAST RIVERSIDE LOCATION. THE THOUGHTFULLY DESIGNED LAYOUT FEATURES 4 SPACIOUS BEDROOMS INCLUDING 2 WITH A PRIVATE BALCONY. UPPER LEVEL INCLUDES A SITTNG AREA AND A PRIMARY MASTER SUITE. THE MAIN FLOOR OFFERS A WELCOMING LIVING ROOM W/TALL CEILING, LARGE PICTURE WINDOWS, FORMAL DINING ROOM, FAMILY ROOM WITH FIREPLACE ADJACENT TO THE KITCHEN, OFFICE, AND MAIN FLOOR LAUNDRY. FINISHED LOWER LEVEL PROVIDES ADDITIONAL LIVING SPACE FOR A RECREATION ROOM, HOME GYM OR GUEST ACCOMMODATIONS. ORIGINAL OWNER. A RARE FIND IN ONE OF THE AREA’S MOST SOUGHT-AFTER SETTNGS! SEE REALTOR® FOR ADDITIONAL INFORMATION & UPGRADES. (id:43321)
Open House
This property has open houses!
1:00 pm
Ends at:3:00 pm
Property Details
| MLS® Number | 25026266 |
| Property Type | Single Family |
| Equipment Type | Furnace |
| Features | Double Width Or More Driveway, Concrete Driveway, Finished Driveway, Front Driveway |
| Rental Equipment Type | Furnace |
Building
| Bathroom Total | 3 |
| Bedrooms Above Ground | 4 |
| Bedrooms Total | 4 |
| Appliances | Dishwasher, Dryer, Microwave Range Hood Combo, Refrigerator, Stove, Washer |
| Constructed Date | 2000 |
| Construction Style Attachment | Detached |
| Cooling Type | Central Air Conditioning |
| Exterior Finish | Brick, Stone |
| Fireplace Fuel | Gas |
| Fireplace Present | Yes |
| Fireplace Type | Direct Vent |
| Flooring Type | Carpeted, Ceramic/porcelain, Laminate |
| Foundation Type | Concrete |
| Half Bath Total | 1 |
| Heating Fuel | Natural Gas |
| Heating Type | Forced Air |
| Stories Total | 2 |
| Type | House |
Parking
| Attached Garage | |
| Garage | |
| Inside Entry |
Land
| Acreage | No |
| Fence Type | Fence |
| Landscape Features | Landscaped |
| Size Irregular | 66.08 X 124.97 Ft |
| Size Total Text | 66.08 X 124.97 Ft |
| Zoning Description | Res |
Rooms
| Level | Type | Length | Width | Dimensions |
|---|---|---|---|---|
| Second Level | 5pc Ensuite Bath | Measurements not available | ||
| Second Level | Balcony | Measurements not available | ||
| Second Level | Other | Measurements not available | ||
| Second Level | 4pc Bathroom | Measurements not available | ||
| Second Level | Bedroom | Measurements not available | ||
| Second Level | Bedroom | Measurements not available | ||
| Second Level | Bedroom | Measurements not available | ||
| Second Level | Bedroom | Measurements not available | ||
| Second Level | Primary Bedroom | Measurements not available | ||
| Lower Level | Fruit Cellar | Measurements not available | ||
| Lower Level | Recreation Room | Measurements not available | ||
| Lower Level | Utility Room | Measurements not available | ||
| Lower Level | Family Room | Measurements not available | ||
| Main Level | 2pc Bathroom | Measurements not available | ||
| Main Level | Laundry Room | Measurements not available | ||
| Main Level | Office | Measurements not available | ||
| Main Level | Family Room/fireplace | Measurements not available | ||
| Main Level | Dining Room | Measurements not available | ||
| Main Level | Kitchen | Measurements not available | ||
| Main Level | Living Room | Measurements not available | ||
| Main Level | Foyer | Measurements not available |
https://www.realtor.ca/real-estate/28995634/11363-amalfi-drive-windsor
Contact Us
Contact us for more information

Anna Tarantino
REALTOR®
(519) 966-6702
www.homesforsaleinwindsor.com/
facebook.com/annatarantinorealtor
www.linkedin.com/in/anna-tarantino-77130316/
www.instagram.com/annatarantino_realtor/
2985 Dougall Avenue
Windsor, Ontario N9E 1S1
(519) 966-7777
(519) 966-6702
www.valenterealestate.com/

