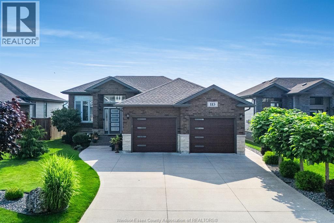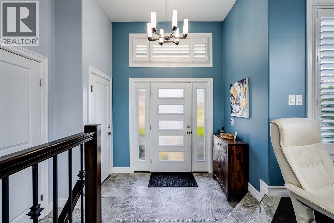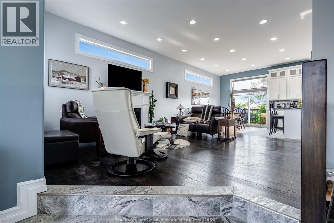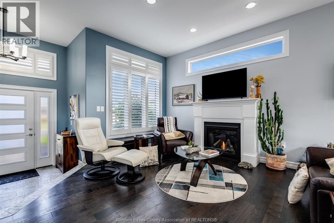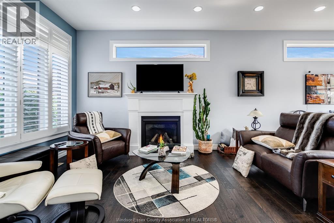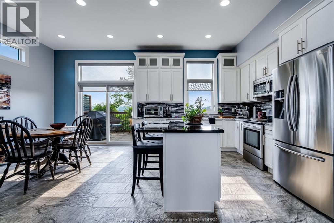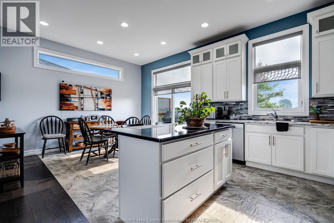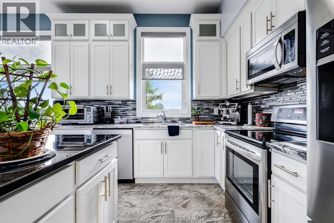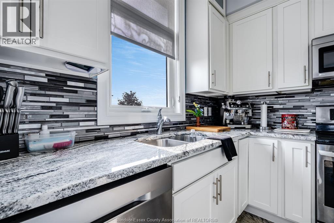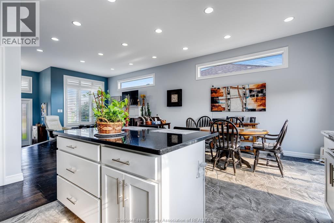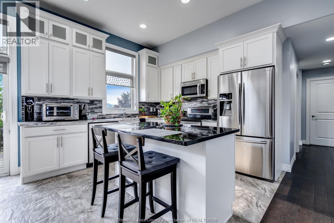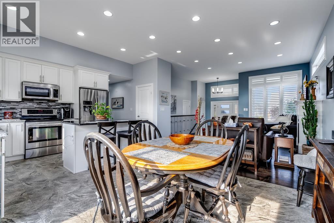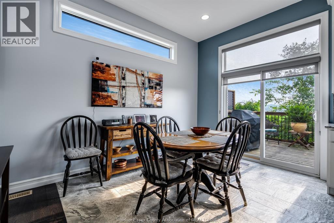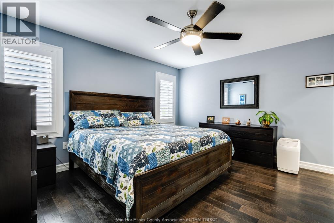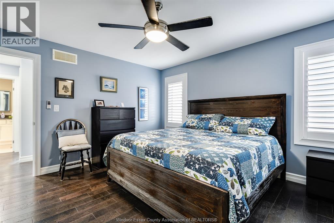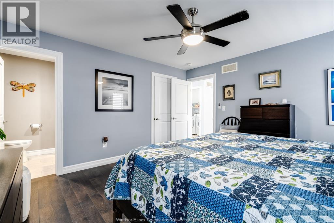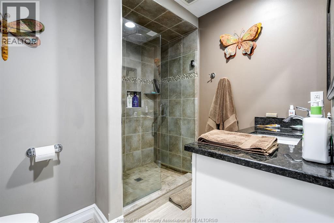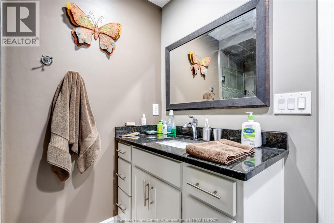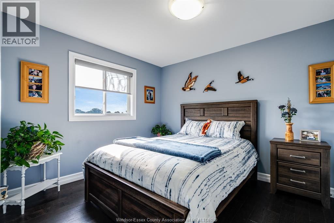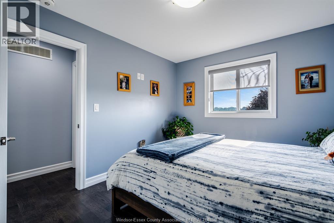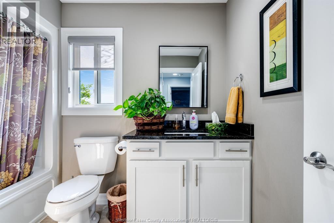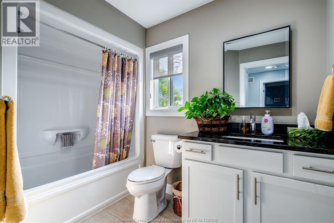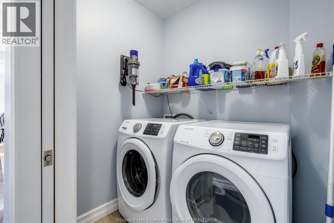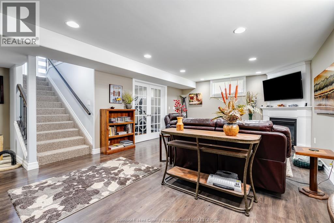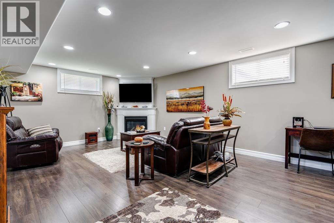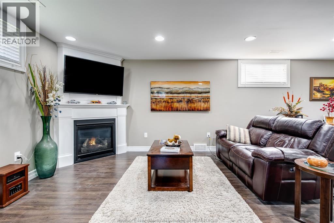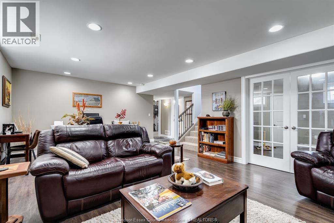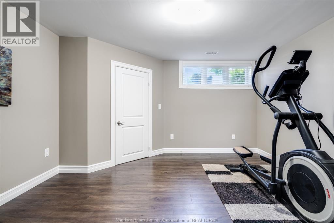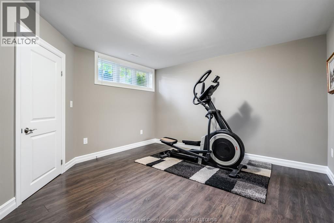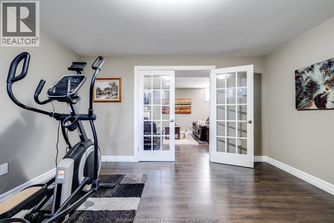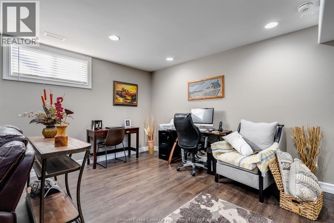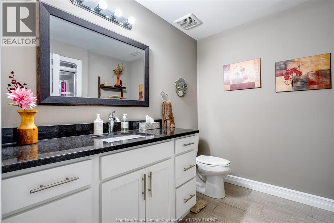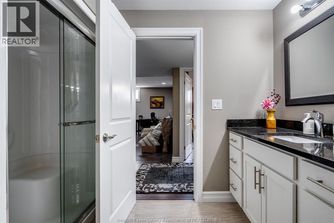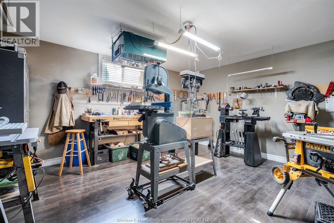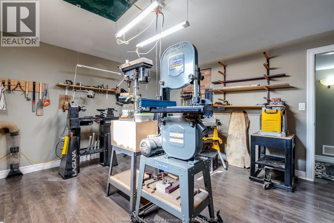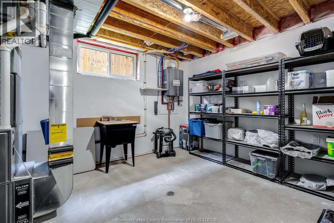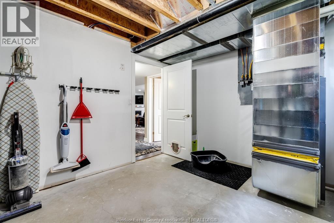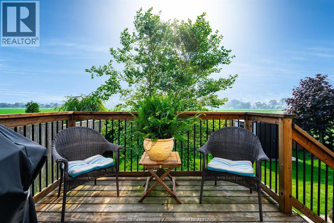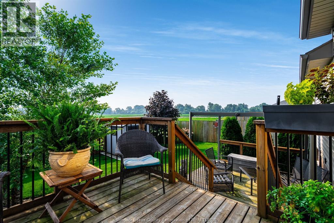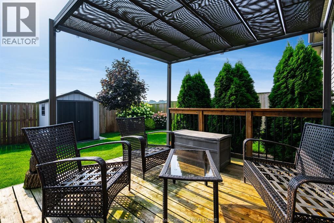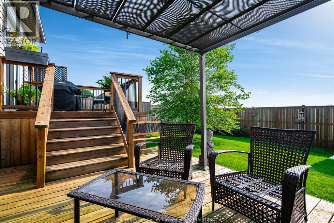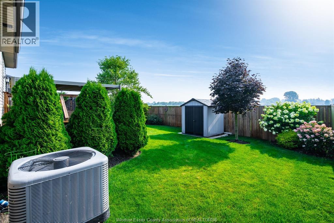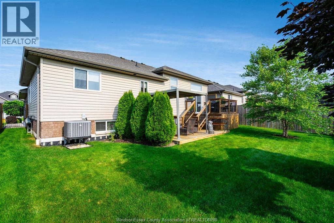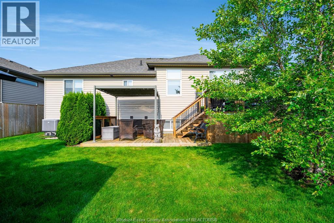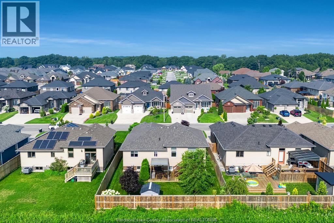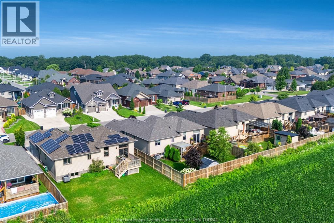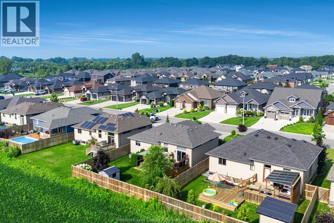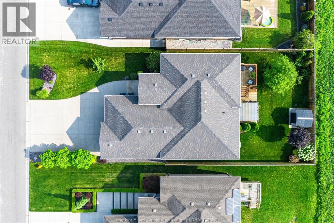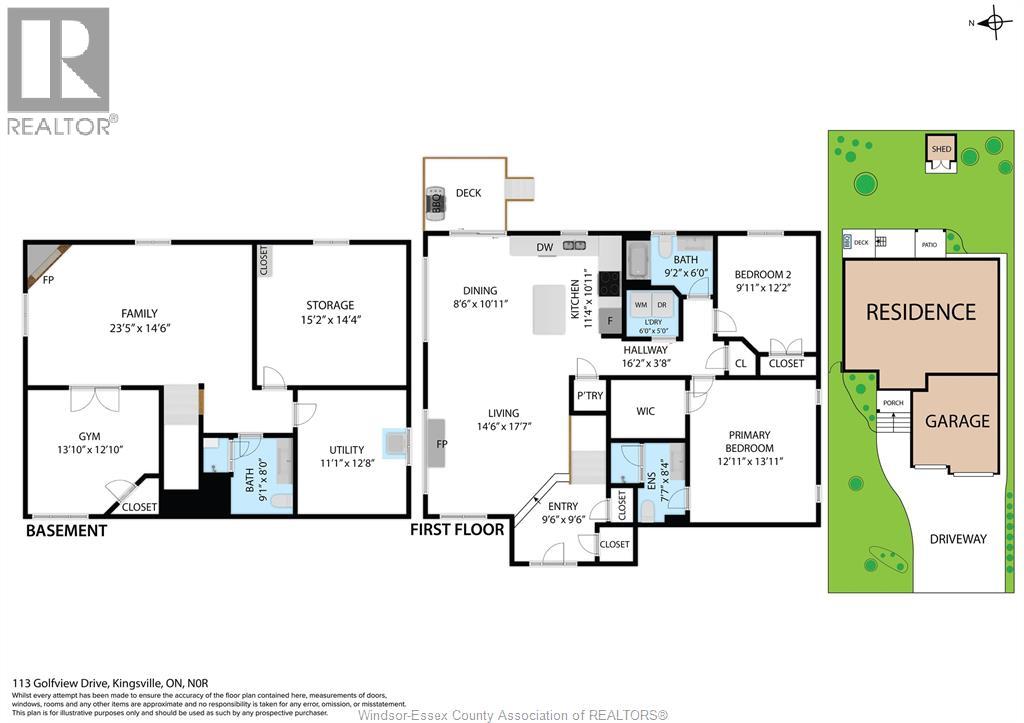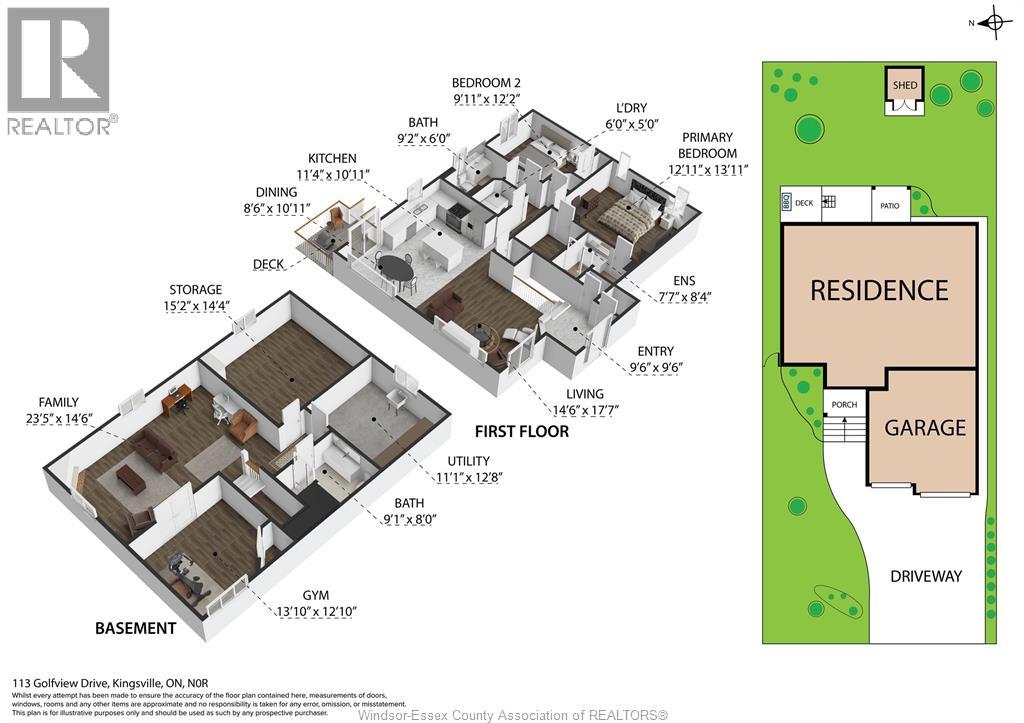113 Golfview Kingsville, Ontario N9Y 0A6
$814,999
This 8 year old home is packed full of features, tastefully appointed and ready for you to simply unpack and feel at home! The open-concept living/dining kitchen area features 10' ceilings, a gas fireplace, transom windows for natural light and privacy and patio doors leading to a 2-tiered 10x10 and 12x16 deck in a beautifully landscaped backyard with no rear neighbours. Other main floor features include main floor laundry room, spacious primary bedroom with walk-in closet and ensuite bath with full tiled shower. The lower level features a massive family room with fireplace, 2 more bedrooms, 1 with french doors that could make a great home office, a 3rd bath and ample storage in the utility room. Other features of the home include an oversized garage with epoxy floor, rainbird irrigation system and cable connections in all bedrooms and both fireplaces. (id:43321)
Property Details
| MLS® Number | 25019880 |
| Property Type | Single Family |
| Features | Golf Course/parkland, Double Width Or More Driveway, Concrete Driveway, Front Driveway |
Building
| Bathroom Total | 3 |
| Bedrooms Above Ground | 2 |
| Bedrooms Below Ground | 2 |
| Bedrooms Total | 4 |
| Appliances | Dishwasher, Dryer, Refrigerator, Stove, Washer |
| Architectural Style | Ranch |
| Constructed Date | 2017 |
| Construction Style Attachment | Detached |
| Cooling Type | Central Air Conditioning |
| Exterior Finish | Aluminum/vinyl, Brick |
| Fireplace Fuel | Gas,gas |
| Fireplace Present | Yes |
| Fireplace Type | Direct Vent,direct Vent |
| Flooring Type | Ceramic/porcelain, Hardwood, Laminate |
| Foundation Type | Concrete |
| Heating Fuel | Natural Gas |
| Heating Type | Forced Air, Furnace |
| Stories Total | 1 |
| Type | House |
Parking
| Attached Garage | |
| Garage | |
| Inside Entry |
Land
| Acreage | No |
| Fence Type | Fence |
| Landscape Features | Landscaped |
| Size Irregular | 51 X 111 Ft / 0.13 Ac |
| Size Total Text | 51 X 111 Ft / 0.13 Ac |
| Zoning Description | Res |
Rooms
| Level | Type | Length | Width | Dimensions |
|---|---|---|---|---|
| Lower Level | 3pc Bathroom | Measurements not available | ||
| Lower Level | Utility Room | Measurements not available | ||
| Lower Level | Bedroom | Measurements not available | ||
| Lower Level | Bedroom | Measurements not available | ||
| Lower Level | Living Room | Measurements not available | ||
| Main Level | 3pc Ensuite Bath | Measurements not available | ||
| Main Level | 4pc Bathroom | Measurements not available | ||
| Main Level | Laundry Room | Measurements not available | ||
| Main Level | Primary Bedroom | Measurements not available | ||
| Main Level | Bedroom | Measurements not available | ||
| Main Level | Bedroom | Measurements not available | ||
| Main Level | Dining Room | Measurements not available | ||
| Main Level | Kitchen | Measurements not available | ||
| Main Level | Living Room | Measurements not available |
https://www.realtor.ca/real-estate/28696008/113-golfview-kingsville
Contact Us
Contact us for more information

Tyler Steven Blatz
Sales Person
(519) 326-7774
(877) 326-8661
www.century21.ca/tyler.blatz
150 Talbot St. East
Leamington, Ontario N8H 1M1
(519) 326-8661
(519) 326-7774
c21localhometeam.ca/

Aron Blatz
Real Estate Agent
(519) 326-7774
(877) 326-8661
aron-blatz.c21.ca/
www.linkedin.com/in/aron-blatz-661b7a9a/
150 Talbot St. East
Leamington, Ontario N8H 1M1
(519) 326-8661
(519) 326-7774
c21localhometeam.ca/

