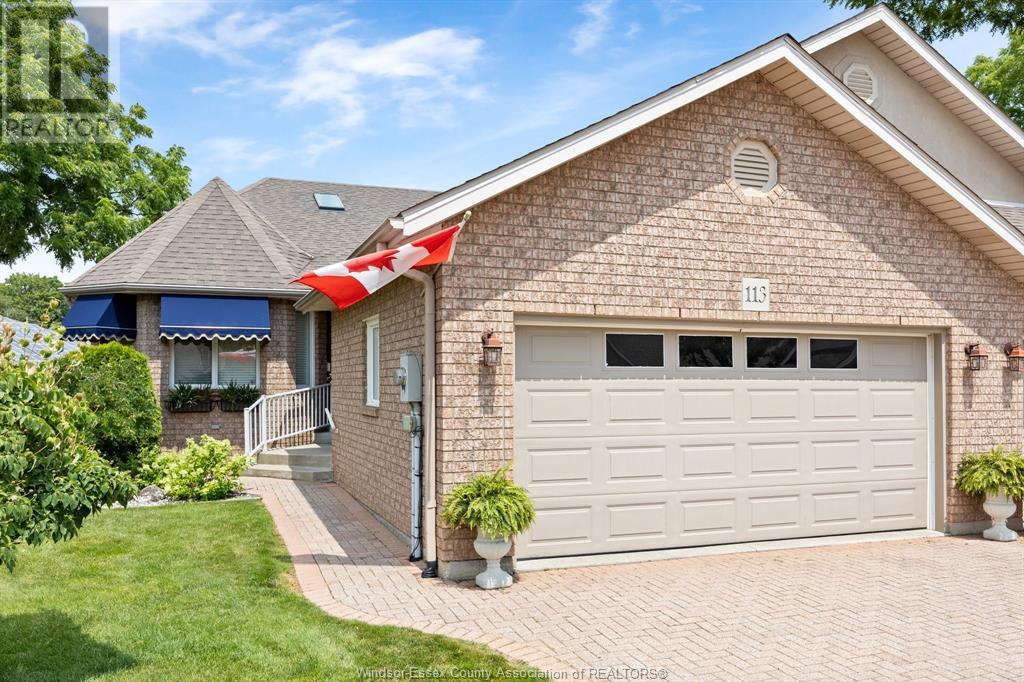113 Crosswinds Boulevard Kingsville, Ontario N9Y 4B1
$599,900Maintenance, Exterior Maintenance, Ground Maintenance, Property Management
$420 Monthly
Maintenance, Exterior Maintenance, Ground Maintenance, Property Management
$420 MonthlyCarefree living in one of Essex County’s nicest townhouse developments! This full brick ranch offers 1,495 sq ft on a large pie-shaped lot backing onto Kingsville Golf and Country Club. Enjoy a bright, open-concept layout with vaulted and trayed ceilings and skylights, hardwood floors, and a cozy gas fireplace in the spacious living room. The kitchen features granite countertops walk-in pantry and plenty of space for cooking and entertaining. The oversized master bedroom includes a walk-in closet and a double vanity ensuite bath. The finished basement offers even more living space with a second kitchen, family room with gas fireplace, extra bedroom, workshop, and bathroom. Step outside to a beautifully landscaped backyard with a sundeck and patio—perfect for relaxing or entertaining. Just a short 2 min drive to Kingsville's downtown for dining and shopping. (id:43321)
Property Details
| MLS® Number | 25018076 |
| Property Type | Single Family |
| Equipment Type | Air Conditioner, Furnace |
| Features | Cul-de-sac, Golf Course/parkland |
| Rental Equipment Type | Air Conditioner, Furnace |
Building
| Bathroom Total | 3 |
| Bedrooms Above Ground | 2 |
| Bedrooms Below Ground | 1 |
| Bedrooms Total | 3 |
| Constructed Date | 2000 |
| Cooling Type | Central Air Conditioning |
| Exterior Finish | Brick |
| Fireplace Fuel | Gas |
| Fireplace Present | Yes |
| Fireplace Type | Direct Vent |
| Flooring Type | Ceramic/porcelain, Hardwood, Laminate |
| Foundation Type | Concrete |
| Half Bath Total | 1 |
| Heating Fuel | Natural Gas |
| Heating Type | Forced Air, Furnace |
| Size Interior | 1,495 Ft2 |
| Total Finished Area | 1495 Sqft |
| Type | Row / Townhouse |
Parking
| Garage |
Land
| Acreage | No |
| Landscape Features | Landscaped |
| Size Irregular | X |
| Size Total Text | X |
| Zoning Description | Condo |
Rooms
| Level | Type | Length | Width | Dimensions |
|---|---|---|---|---|
| Basement | 2pc Bathroom | Measurements not available | ||
| Basement | Storage | Measurements not available | ||
| Basement | Workshop | Measurements not available | ||
| Basement | Bedroom | Measurements not available | ||
| Basement | Kitchen | Measurements not available | ||
| Basement | Family Room/fireplace | Measurements not available | ||
| Main Level | 4pc Ensuite Bath | Measurements not available | ||
| Main Level | 4pc Bathroom | Measurements not available | ||
| Main Level | Laundry Room | Measurements not available | ||
| Main Level | Bedroom | Measurements not available | ||
| Main Level | Primary Bedroom | Measurements not available | ||
| Main Level | Living Room/fireplace | Measurements not available | ||
| Main Level | Dining Room | Measurements not available | ||
| Main Level | Eating Area | Measurements not available | ||
| Main Level | Kitchen | Measurements not available | ||
| Main Level | Foyer | Measurements not available |
https://www.realtor.ca/real-estate/28614613/113-crosswinds-boulevard-kingsville
Contact Us
Contact us for more information

Robert Gruich
REALTOR®
(519) 735-7822
www.robgruich.com/
13158 Tecumseh Road East
Tecumseh, Ontario N8N 3T6
(519) 735-7222
(519) 735-7822































