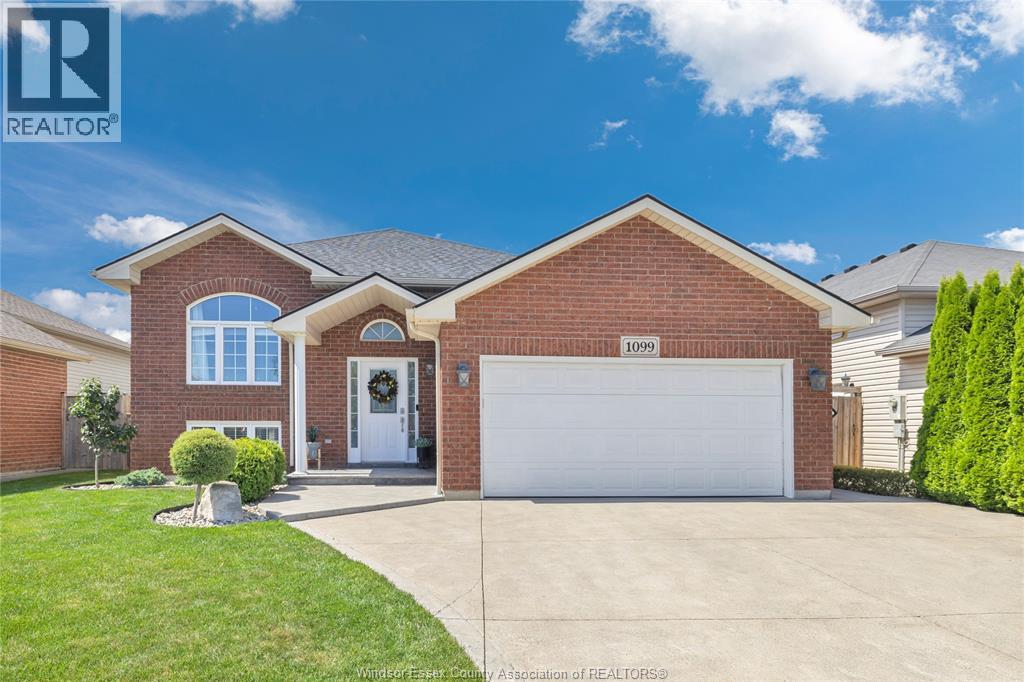1099 Clover Windsor, Ontario N8P 1W1
$759,900
Enter this fully finished, stylish raised ranch offering 3+1 bedroom and 2 full updated baths and step onto luxury in-floor heating in all upper level wet areas. The kitchen-with granite countertops-opens to inviting living room with plenty of room for family gatherings. Well maintained with newer windows (2016) Newer roof (2023) and owned tankless water heater (2017) Lower level is designed for relaxing and entertaining: Custom cultured stone fireplace with built-in 60"" smart tv, separate wet bar, additional bedroom and slate bathroom with soaker jacuzzi tub. Exterior is just as impressive with fully fenced yard, 16X16 stamped concrete patio, BBQ gas line and a lovely deck draped in grape vines from which to enjoy the beautiful sunset. Double garage boasts high ceilings with Gator storage hoist. The 3 carwide driveway has stamped concrete border and front entry. Move-in ready and polished throughout, this home is a true East Windsor gem! (id:43321)
Property Details
| MLS® Number | 25022068 |
| Property Type | Single Family |
| Features | Concrete Driveway, Finished Driveway, Front Driveway |
Building
| Bathroom Total | 2 |
| Bedrooms Above Ground | 3 |
| Bedrooms Below Ground | 1 |
| Bedrooms Total | 4 |
| Appliances | Dishwasher, Dryer, Microwave Range Hood Combo, Refrigerator, Stove, Washer |
| Architectural Style | Raised Ranch |
| Constructed Date | 2005 |
| Construction Style Attachment | Detached |
| Cooling Type | Central Air Conditioning |
| Exterior Finish | Aluminum/vinyl, Brick |
| Fireplace Fuel | Gas |
| Fireplace Present | Yes |
| Fireplace Type | Insert |
| Flooring Type | Ceramic/porcelain, Laminate |
| Foundation Type | Concrete |
| Heating Fuel | Natural Gas |
| Heating Type | Forced Air, Furnace |
| Type | House |
Parking
| Attached Garage | |
| Garage | |
| Inside Entry |
Land
| Acreage | No |
| Fence Type | Fence |
| Landscape Features | Landscaped |
| Size Irregular | 49.21 X 123 Ft |
| Size Total Text | 49.21 X 123 Ft |
| Zoning Description | Res |
Rooms
| Level | Type | Length | Width | Dimensions |
|---|---|---|---|---|
| Lower Level | 4pc Bathroom | Measurements not available | ||
| Lower Level | Laundry Room | Measurements not available | ||
| Lower Level | Bedroom | Measurements not available | ||
| Lower Level | Recreation Room | Measurements not available | ||
| Lower Level | Family Room/fireplace | Measurements not available | ||
| Main Level | 4pc Bathroom | Measurements not available | ||
| Main Level | Bedroom | Measurements not available | ||
| Main Level | Bedroom | Measurements not available | ||
| Main Level | Primary Bedroom | Measurements not available | ||
| Main Level | Dining Room | Measurements not available | ||
| Main Level | Kitchen | Measurements not available | ||
| Main Level | Living Room | Measurements not available | ||
| Main Level | Foyer | Measurements not available |
https://www.realtor.ca/real-estate/28800251/1099-clover-windsor
Contact Us
Contact us for more information

Rachelle Genna-Goulet
Sales Person
rachelleandshirley.com/
6505 Tecumseh Road East
Windsor, Ontario N8T 1E7
(519) 944-5955
(519) 944-3387
www.remax-preferred-on.com/









































