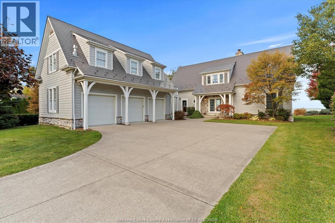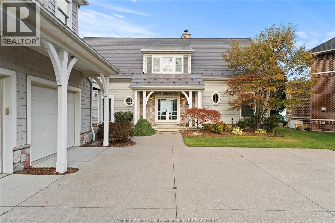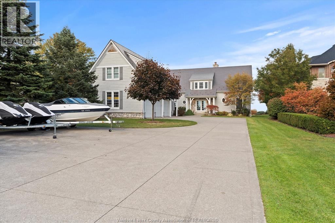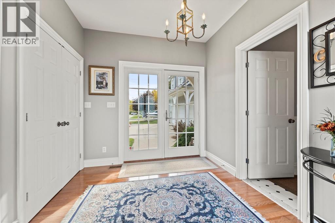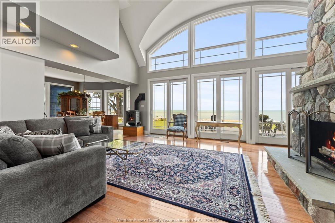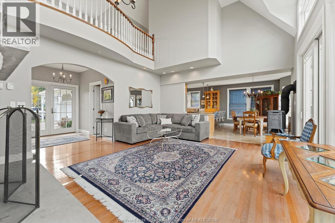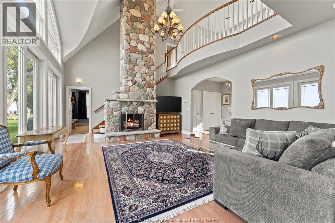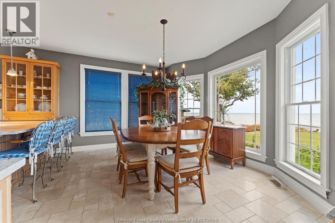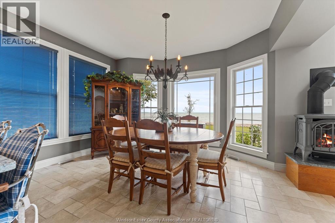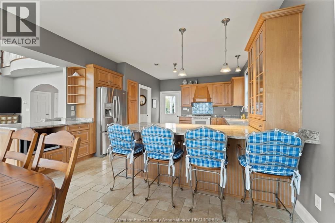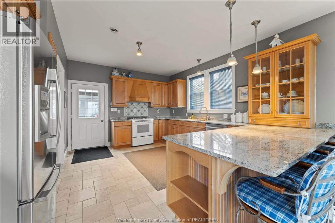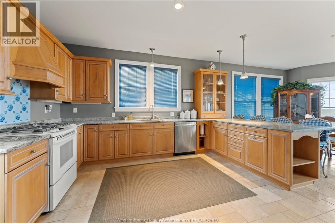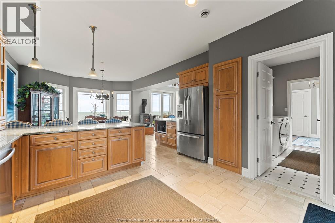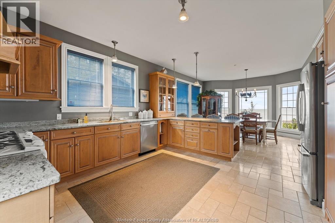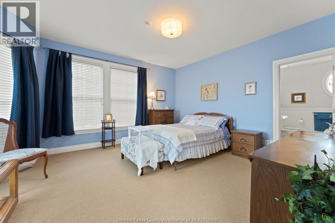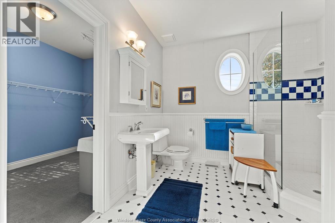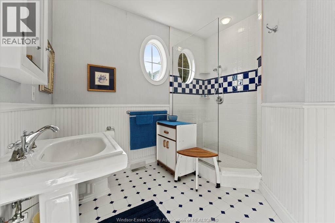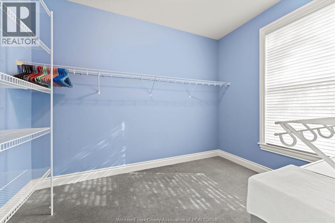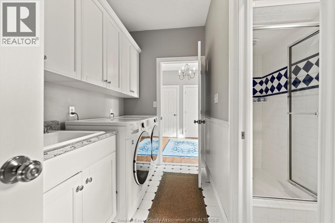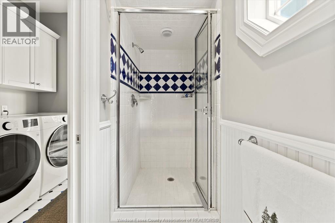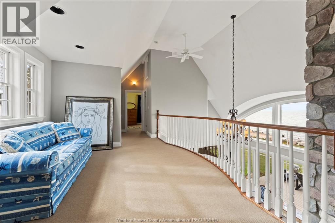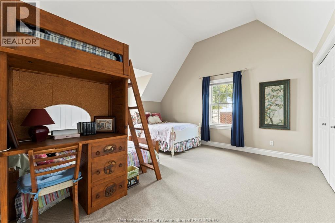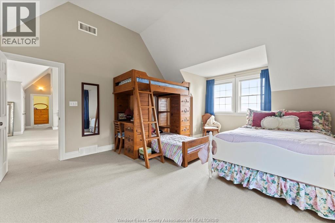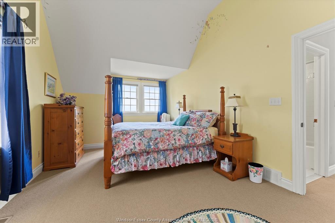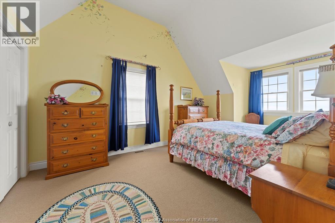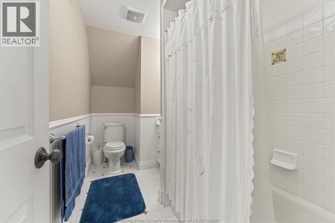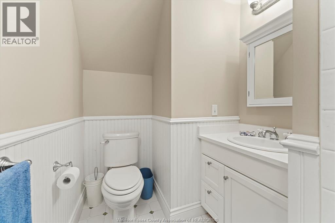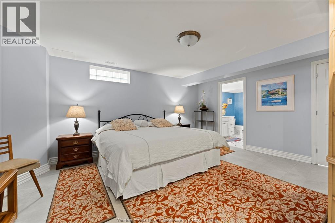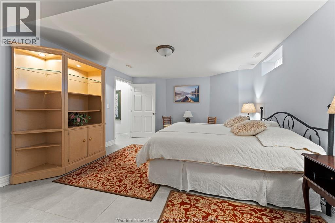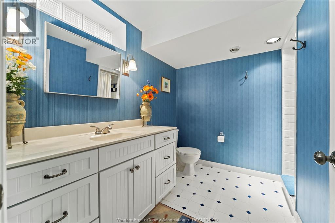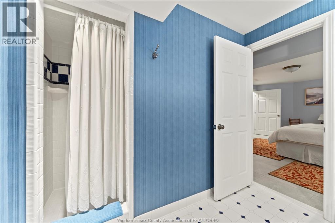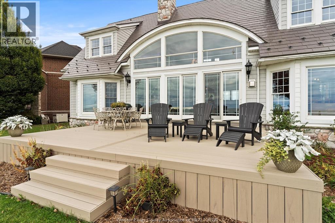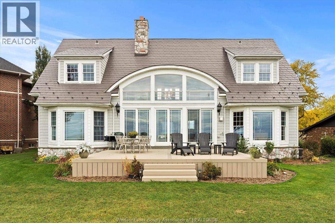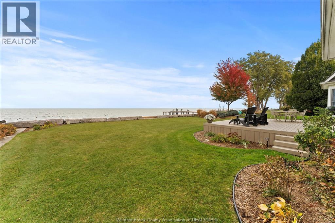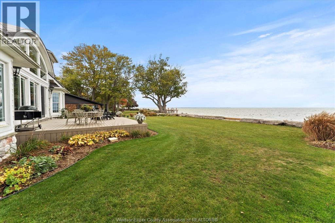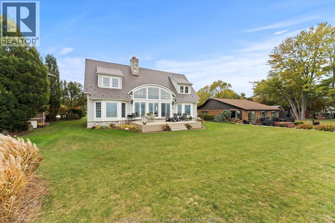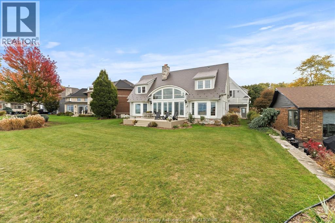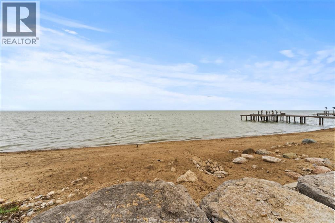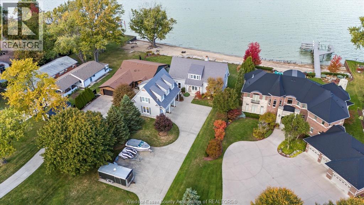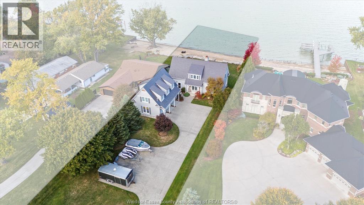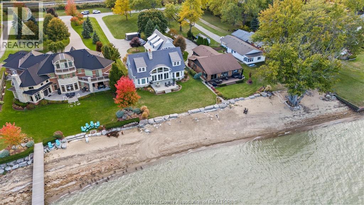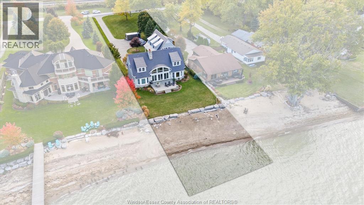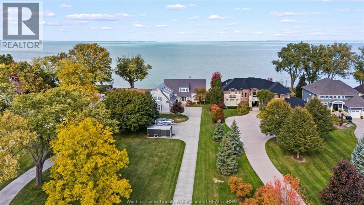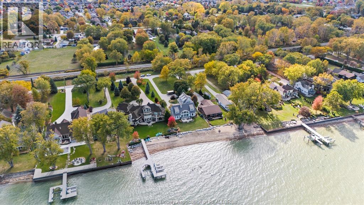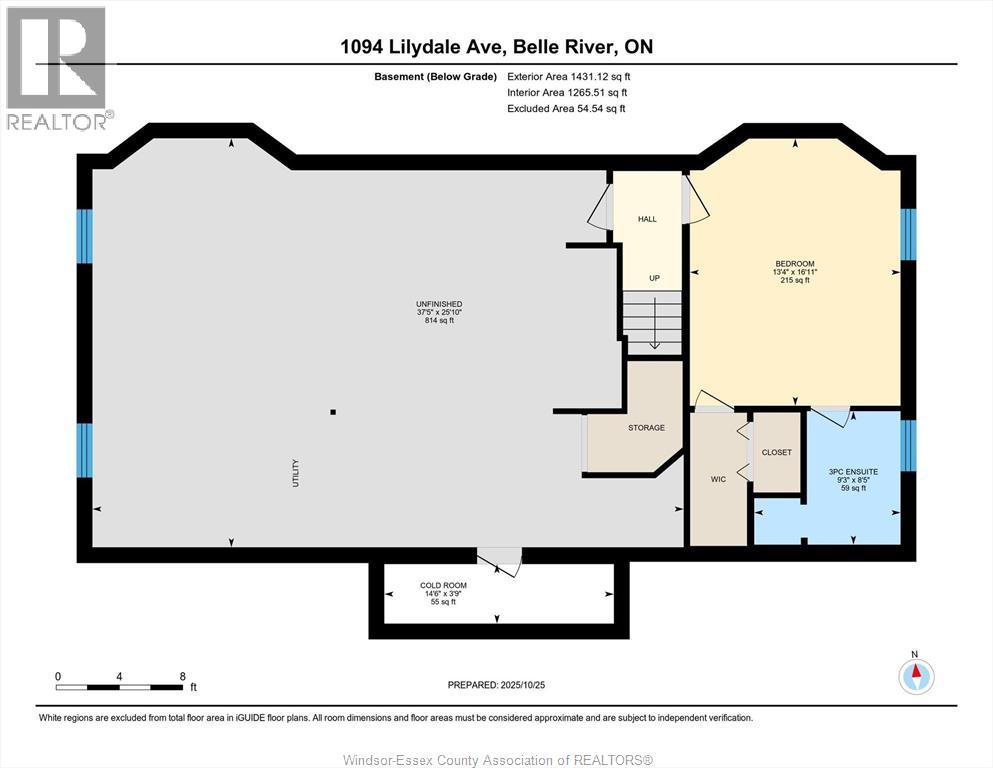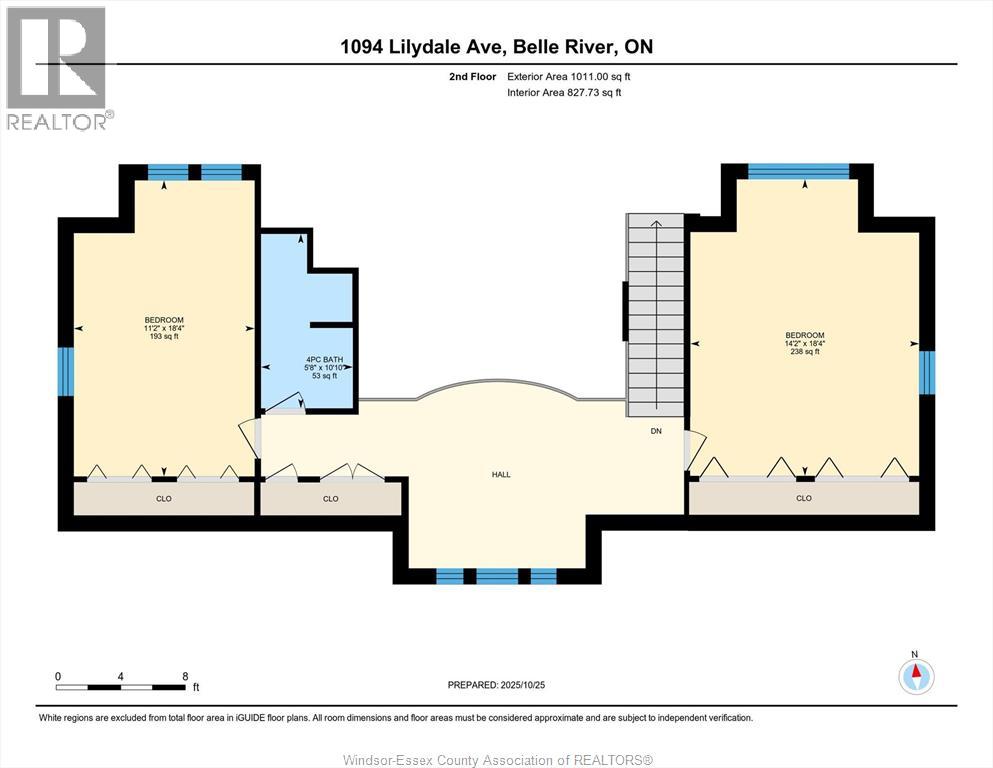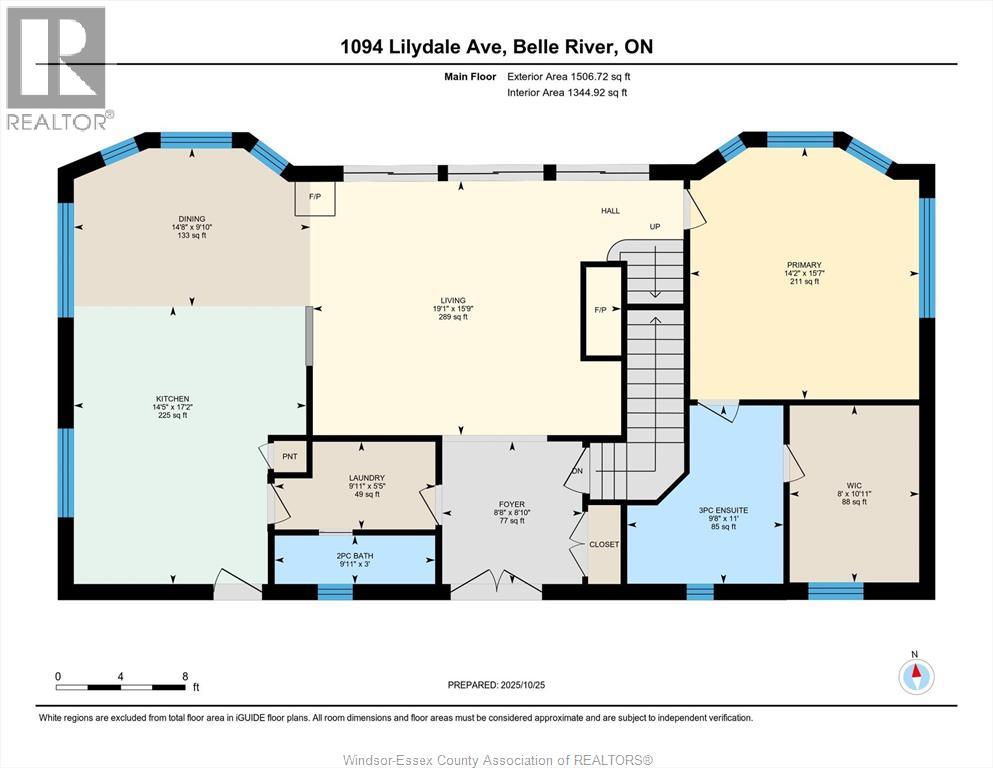1094 Lilydale Lakeshore, Ontario N0R 1A0
$6,000 Monthly
This executive waterfront lease is available for the first time. The residence perfectly blends classic New England coastal charm with modern elegance. This luxurious lakefront home offers breathtaking views from every room and a thoughtful, open-concept design throughout. The main floor features a beautiful primary suite complete with a spacious walk-in closet and a stylish ensuite bath. The inviting living room with soaring 18 ft ceilings and wall of glass windows showcases the waterfront views while the cozy gas fireplace adds warmth and ambiance. Flowing seamlessly into the modern kitchen, boasting granite countertops and an abundance of cabinetry. Convenient main-floor laundry and an additional full bath add to the practicality of this level. Upstairs, you’ll find two ultra-private bedrooms, each offering stunning lake views, with shared 4 piece bath and den. The partly finished lower level includes a secondary suite with ensuite bath—ideal for in-laws, adult children or visiting guests. A three-car garage provides ample space, with two bays available for tenant use (2 spaces available in the winter months) large paved driveway for plenty of parking. Step outside to the expansive composite deck and take in the breathtaking views of the lake—perfect for enjoying early morning sunrises or peaceful evening sunsets. Sit back, relax, and listen to the gentle waves along the sandy beach. Move in ready, this lovely home truly has it all. Complete with all furnishings, a fully equipped kitchen and UTILITIES INCLUDED. Weekly lawn cutting service included, as well. SERIOUS inquiries only. Credit checks and references required for all applicants. (id:43321)
Property Details
| MLS® Number | 25027203 |
| Property Type | Single Family |
| Features | Double Width Or More Driveway, Concrete Driveway, Finished Driveway |
| Water Front Type | Waterfront |
Building
| Bathroom Total | 4 |
| Bedrooms Above Ground | 3 |
| Bedrooms Below Ground | 1 |
| Bedrooms Total | 4 |
| Appliances | Central Vacuum, Dishwasher, Dryer, Garburator, Microwave, Refrigerator, Stove, Washer |
| Constructed Date | 2000 |
| Construction Style Attachment | Detached |
| Cooling Type | Central Air Conditioning |
| Exterior Finish | Aluminum/vinyl, Stone |
| Fireplace Fuel | Wood,gas |
| Fireplace Present | Yes |
| Fireplace Type | Conventional,free Standing Metal |
| Flooring Type | Carpeted, Ceramic/porcelain, Marble |
| Foundation Type | Concrete |
| Heating Fuel | Natural Gas |
| Heating Type | Forced Air, Furnace |
| Stories Total | 2 |
| Type | House |
Parking
| Detached Garage | |
| Garage | |
| Heated Garage |
Land
| Acreage | No |
| Landscape Features | Landscaped |
| Size Irregular | 75.8 X Irreg |
| Size Total Text | 75.8 X Irreg |
| Zoning Description | Res |
Rooms
| Level | Type | Length | Width | Dimensions |
|---|---|---|---|---|
| Second Level | 4pc Bathroom | Measurements not available | ||
| Second Level | Den | Measurements not available | ||
| Second Level | Bedroom | Measurements not available | ||
| Second Level | Bedroom | Measurements not available | ||
| Basement | 3pc Ensuite Bath | Measurements not available | ||
| Basement | Storage | Measurements not available | ||
| Basement | Bedroom | Measurements not available | ||
| Main Level | 4pc Ensuite Bath | Measurements not available | ||
| Main Level | 3pc Bathroom | Measurements not available | ||
| Main Level | Primary Bedroom | Measurements not available | ||
| Main Level | Laundry Room | Measurements not available | ||
| Main Level | Kitchen | Measurements not available | ||
| Main Level | Dining Room | Measurements not available | ||
| Main Level | Living Room/fireplace | Measurements not available |
https://www.realtor.ca/real-estate/29034413/1094-lilydale-lakeshore
Contact Us
Contact us for more information
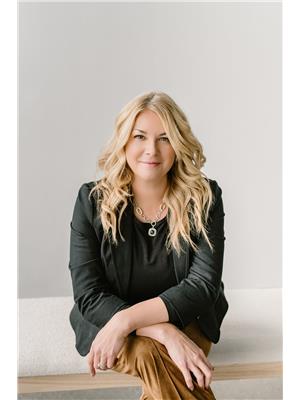
Jocelyn Brett
Broker
jocelynbrett.rlpbinder.ca/
www.instagram.com/jocelynbrett/
13158 Tecumseh Road East
Tecumseh, Ontario N8N 3T6
(519) 735-7222
(519) 735-7822
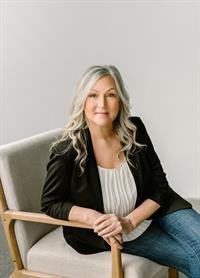
Sarah Mitchell
Sales Person
1350 Provincial
Windsor, Ontario N8W 5W1
(519) 948-5300
(519) 948-1619

