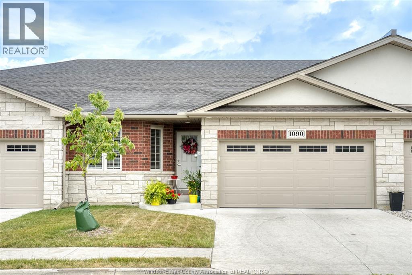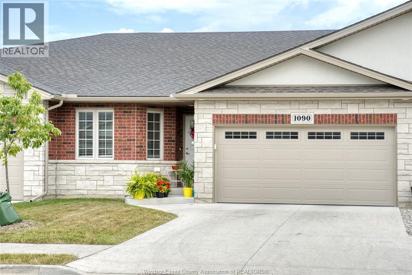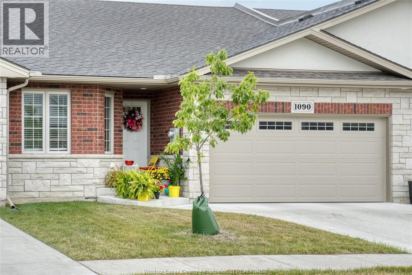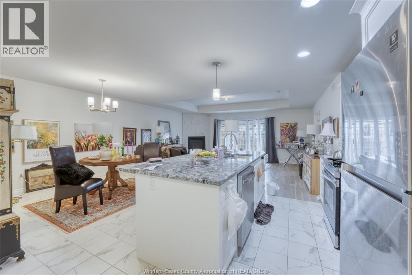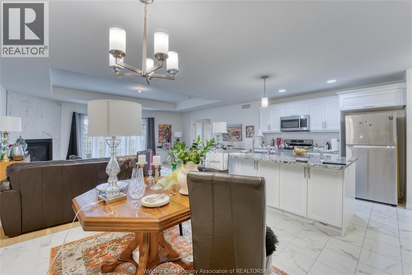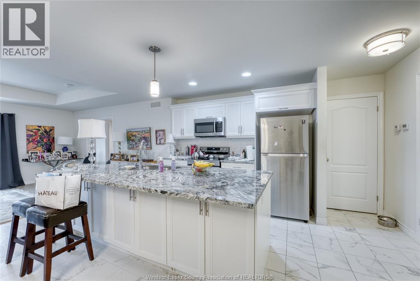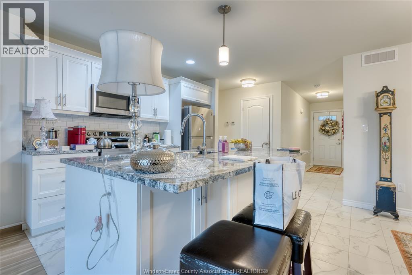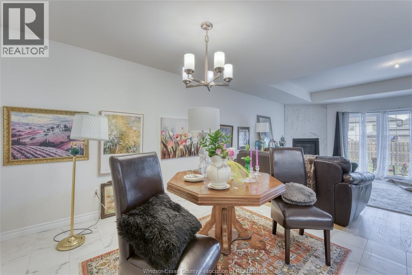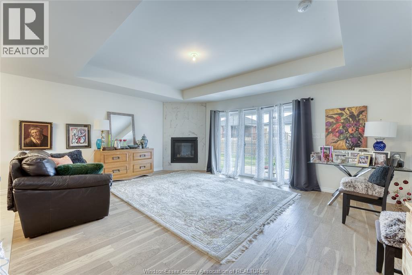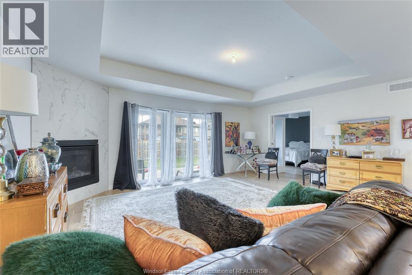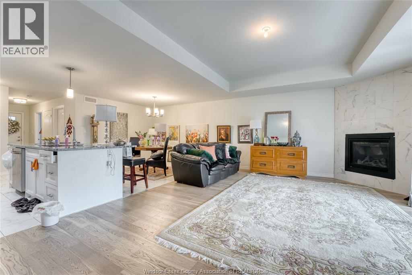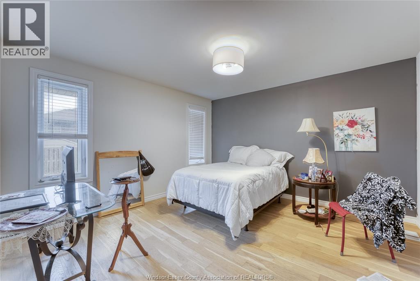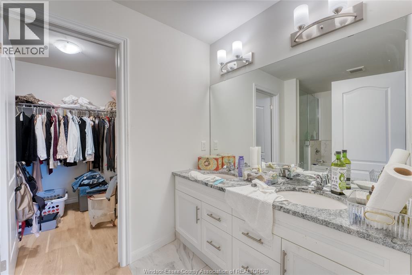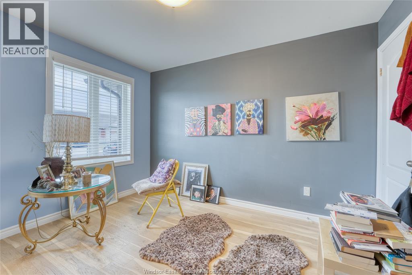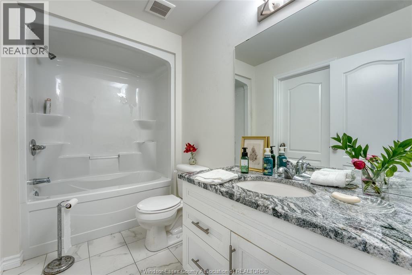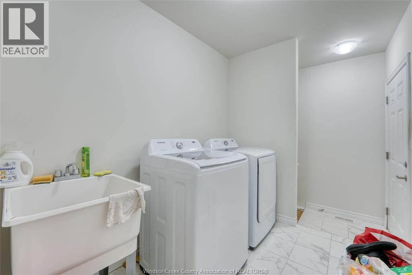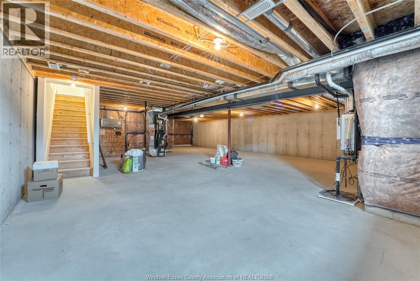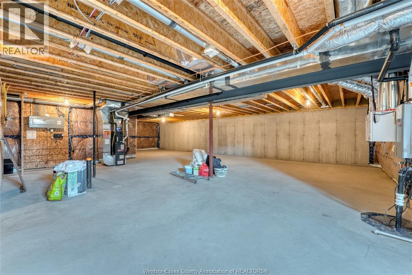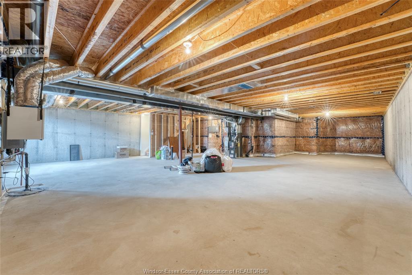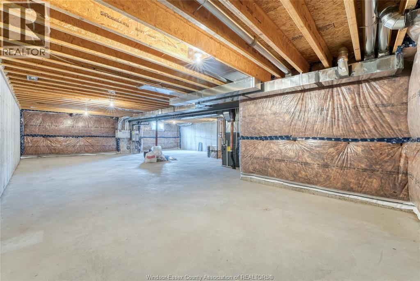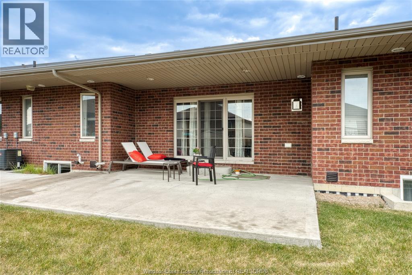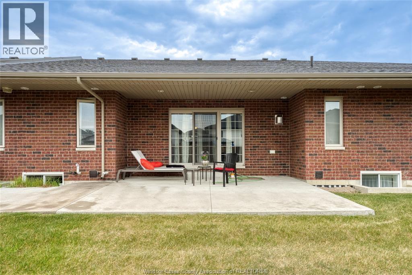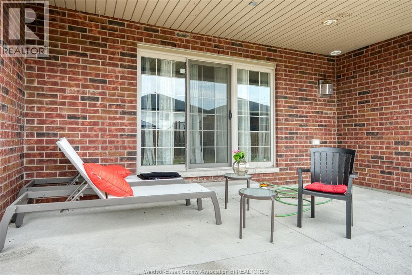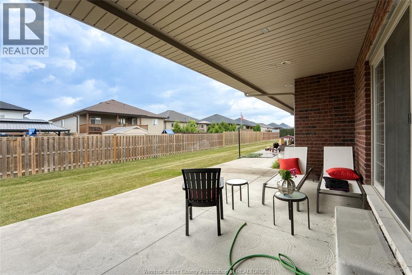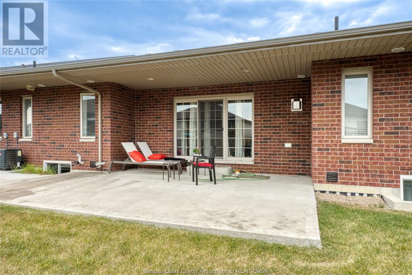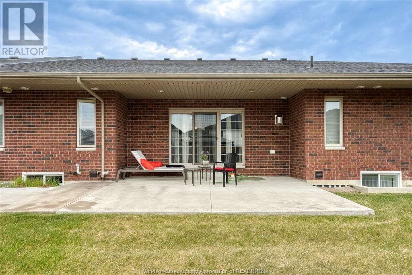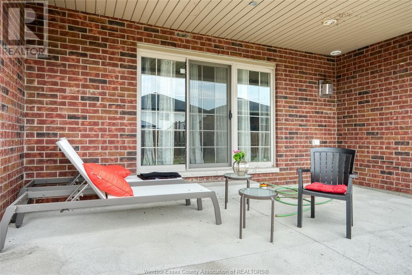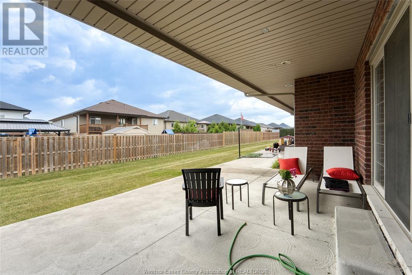1090 Peabody Windsor, Ontario N8P 0C2
$589,900
Enjoy one-level living at its finest in this thoughtfully designed ranch-style townhouse that offers both elegance and practicality. With 2 generously-sized bedrooms, including a primary suite with an ensuite bathroom & large walk-in closet, you'll find plenty of room to unwind. The kitchen & bathrooms are adorned with stunning stone countertops & the engineered hardwood & ceramic flooring exude both warmth & sophistication. The main floor laundry makes laundry day a breeze.The area offers naturalistic trails, inviting you to explore the great outdoors right from your doorstep.Located close to shopping, you'll have easy access to all the amenities, making daily life convenient & enjoyable. Embrace the convenience & luxury of townhouse living at its finest giving you more time to do the things you love. Call L/S for more information. Seller has the right to accept or decline any offer. Please allow 24 hr notice for showings LTA applies. (id:43321)
Property Details
| MLS® Number | 25017878 |
| Property Type | Single Family |
| Features | Double Width Or More Driveway, Paved Driveway, Front Driveway |
Building
| Bathroom Total | 2 |
| Bedrooms Above Ground | 2 |
| Bedrooms Total | 2 |
| Appliances | Dishwasher, Dryer, Refrigerator, Stove, Washer |
| Architectural Style | Ranch |
| Constructed Date | 2020 |
| Construction Style Attachment | Attached |
| Cooling Type | Central Air Conditioning |
| Exterior Finish | Brick, Stone |
| Fireplace Fuel | Gas |
| Fireplace Present | Yes |
| Fireplace Type | Direct Vent |
| Flooring Type | Ceramic/porcelain, Hardwood |
| Foundation Type | Concrete |
| Heating Fuel | Natural Gas |
| Heating Type | Furnace |
| Stories Total | 1 |
| Type | House |
Parking
| Garage | |
| Inside Entry |
Land
| Acreage | No |
| Size Irregular | 33 X 109 |
| Size Total Text | 33 X 109 |
| Zoning Description | Rd 2.3 |
Rooms
| Level | Type | Length | Width | Dimensions |
|---|---|---|---|---|
| Basement | Storage | Measurements not available | ||
| Basement | Utility Room | Measurements not available | ||
| Main Level | Laundry Room | Measurements not available | ||
| Main Level | 4pc Bathroom | Measurements not available | ||
| Main Level | 5pc Ensuite Bath | Measurements not available | ||
| Main Level | Living Room/fireplace | Measurements not available | ||
| Main Level | Dining Room | Measurements not available | ||
| Main Level | Kitchen | Measurements not available | ||
| Main Level | Bedroom | Measurements not available | ||
| Main Level | Primary Bedroom | Measurements not available | ||
| Main Level | Foyer | Measurements not available |
https://www.realtor.ca/real-estate/28607532/1090-peabody-windsor
Contact Us
Contact us for more information
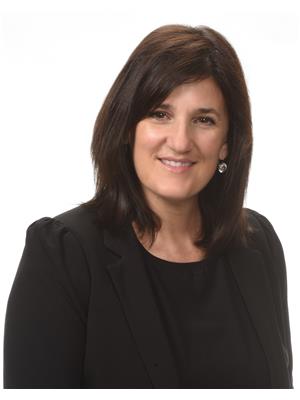
Linda Joseph
Sales Person
5060 Tecumseh Rd E Unit 501
Windsor, Ontario N8T 1C1
(866) 530-7737
(866) 530-7737

