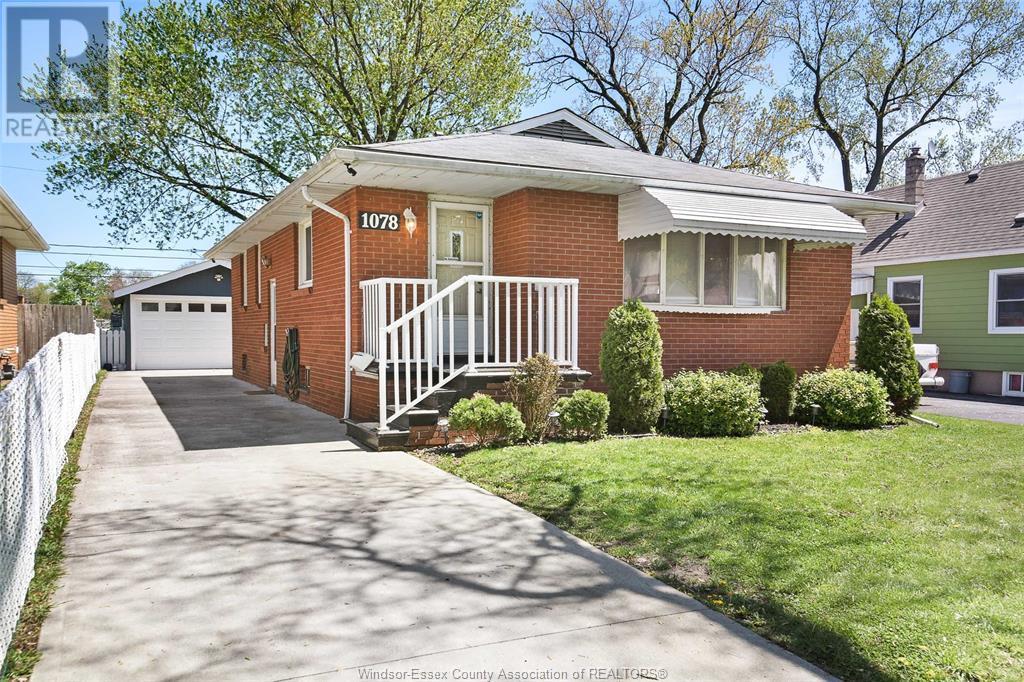1078 Ford Windsor, Ontario N8S 2G1
$475,000
Welcome home to this family-friendly 3-4 bedroom, 2 full bath ranch perfectly designed for comfort, convenience, and room to grow. Nestled in quiet, well-established Riverside neighborhood, this home offers a warm and welcoming layout ideal for a mature couple or a young growing family. The main floor features 3 bedrooms, an open-concept living / dining room and a modern kitchen complete with stainless steel appliances. The fully finished basement offers a large family room, bonus bedroom and a 2nd full bath. Step outside to a large backyard with a private patio great for outdoor family time, weekend barbecues, or kids at play. The detached garage has power and perfect for a man cave or storage. Located close to parks, top-rated schools, and everyday essentials. (id:43321)
Property Details
| MLS® Number | 25011703 |
| Property Type | Single Family |
| Features | Cul-de-sac, Concrete Driveway, Side Driveway |
Building
| Bathroom Total | 2 |
| Bedrooms Above Ground | 3 |
| Bedrooms Below Ground | 1 |
| Bedrooms Total | 4 |
| Appliances | Dryer, Refrigerator, Stove, Washer |
| Architectural Style | Ranch |
| Construction Style Attachment | Detached |
| Cooling Type | Central Air Conditioning |
| Exterior Finish | Brick |
| Flooring Type | Ceramic/porcelain, Laminate |
| Foundation Type | Block |
| Heating Fuel | Natural Gas |
| Heating Type | Forced Air, Furnace |
| Stories Total | 1 |
| Size Interior | 1,100 Ft2 |
| Total Finished Area | 1100 Sqft |
| Type | House |
Parking
| Garage |
Land
| Acreage | No |
| Fence Type | Fence |
| Landscape Features | Landscaped |
| Size Irregular | 45.17x133.51 Ft |
| Size Total Text | 45.17x133.51 Ft |
| Zoning Description | R1.1 |
Rooms
| Level | Type | Length | Width | Dimensions |
|---|---|---|---|---|
| Lower Level | Storage | Measurements not available | ||
| Lower Level | 4pc Bathroom | Measurements not available | ||
| Lower Level | Family Room | Measurements not available | ||
| Lower Level | Laundry Room | Measurements not available | ||
| Lower Level | Bedroom | Measurements not available | ||
| Main Level | Dining Room | Measurements not available | ||
| Main Level | 4pc Bathroom | Measurements not available | ||
| Main Level | Foyer | Measurements not available | ||
| Main Level | Kitchen | Measurements not available | ||
| Main Level | Bedroom | Measurements not available | ||
| Main Level | Bedroom | Measurements not available | ||
| Main Level | Bedroom | Measurements not available | ||
| Main Level | Living Room | Measurements not available |
https://www.realtor.ca/real-estate/28290197/1078-ford-windsor
Contact Us
Contact us for more information

Cameron Paine
Broker of Record
(519) 948-7190
(877) 443-4153
www.cameronpaine.com/
www.facebook.com/pages/Buckingham-Realty-Windsor-Ltd-Cameron-Paine/229522620416858
www.linkedin.com/profile/view?id=126667837&trk=tab_pro
twitter.com/#%21/BuckinghamSells
4573 Tecumseh Road East
Windsor, Ontario N8W 1K6
(519) 948-8171
(877) 443-4153
(519) 948-7190
www.buckinghamrealty.ca/

Zander Paine
Sales Person
4573 Tecumseh Road East
Windsor, Ontario N8W 1K6
(519) 948-8171
(877) 443-4153
(519) 948-7190
www.buckinghamrealty.ca/
































