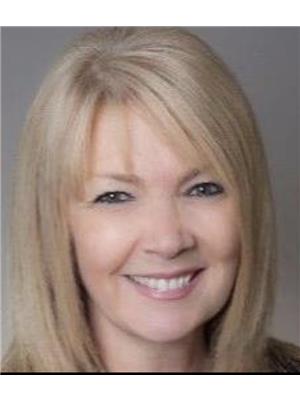1071 St. Louis Windsor, Ontario N8S 2K0
$449,900
Welcome to Riverside! This charming 3-bedroom, 2 full bath home is move-in ready and located in the highly sought-after Princess Anne school district. Just steps to Homesite Park and close to shopping, this property is ideal for first-time buyers, young families, retirees, or investors alike. All 3 bedrooms are conveniently on the main floor, showcasing beautiful original hardwood. The lower level adds great extra living space with a second full bath and professional waterproofing for peace of mind. Recent updates include a new electrical panel (2025), A/C (2021), roof (approx. 8 yrs), and vinyl windows throughout. Enjoy the bonus of a full brick 1.5-car garage with hydro, a private driveway with room for 4 vehicles, plus additional street parking. Solid, stylish, and priced to sell-this one checks all the boxes! (id:43321)
Property Details
| MLS® Number | 25022102 |
| Property Type | Single Family |
| Features | Concrete Driveway, Finished Driveway, Side Driveway |
Building
| Bathroom Total | 2 |
| Bedrooms Above Ground | 3 |
| Bedrooms Total | 3 |
| Appliances | Dishwasher, Dryer, Refrigerator, Stove, Washer |
| Architectural Style | Bungalow, Ranch |
| Constructed Date | 1966 |
| Construction Style Attachment | Detached |
| Cooling Type | Central Air Conditioning |
| Exterior Finish | Brick |
| Flooring Type | Ceramic/porcelain, Hardwood, Laminate |
| Foundation Type | Block |
| Heating Fuel | Natural Gas |
| Heating Type | Forced Air, Furnace |
| Stories Total | 1 |
| Type | House |
Parking
| Garage |
Land
| Acreage | No |
| Fence Type | Fence |
| Size Irregular | 40.15 X 88.23 Ft |
| Size Total Text | 40.15 X 88.23 Ft |
| Zoning Description | Rd1.2 |
Rooms
| Level | Type | Length | Width | Dimensions |
|---|---|---|---|---|
| Lower Level | Storage | Measurements not available | ||
| Lower Level | 3pc Bathroom | Measurements not available | ||
| Lower Level | Office | Measurements not available | ||
| Lower Level | Utility Room | Measurements not available | ||
| Lower Level | Laundry Room | Measurements not available | ||
| Lower Level | Family Room | Measurements not available | ||
| Main Level | 4pc Bathroom | Measurements not available | ||
| Main Level | Bedroom | Measurements not available | ||
| Main Level | Bedroom | Measurements not available | ||
| Main Level | Primary Bedroom | Measurements not available | ||
| Main Level | Eating Area | Measurements not available | ||
| Main Level | Kitchen | Measurements not available | ||
| Main Level | Living Room | Measurements not available |
https://www.realtor.ca/real-estate/28800040/1071-st-louis-windsor
Contact Us
Contact us for more information

Joan Charette
Sales Person
(519) 972-5019
www.joancharette.com/
www.facebook.com/joancharetterealtor/?ref=bookmarks
1350 Provincial
Windsor, Ontario N8W 5W1
(519) 948-5300
(519) 948-1619






































