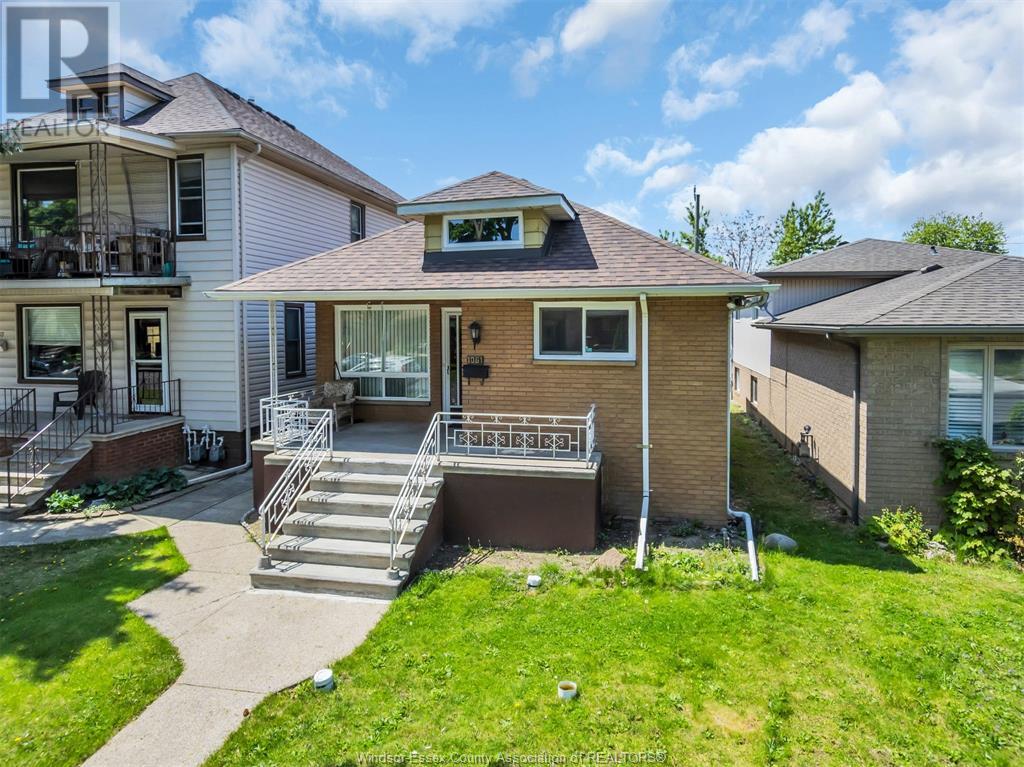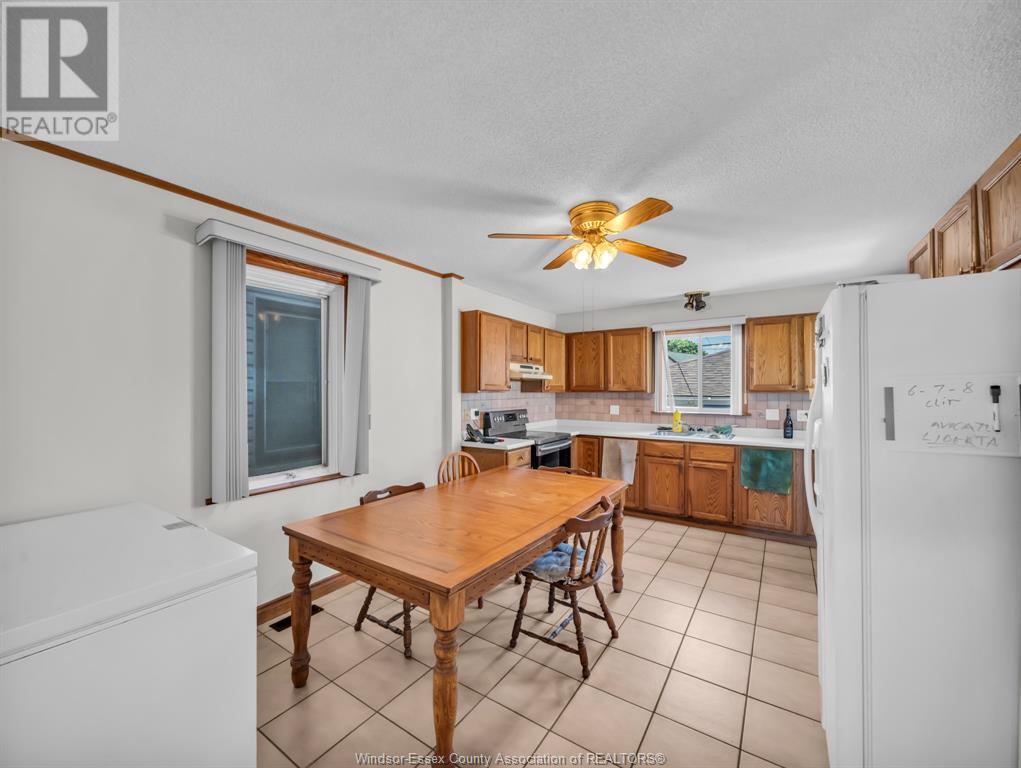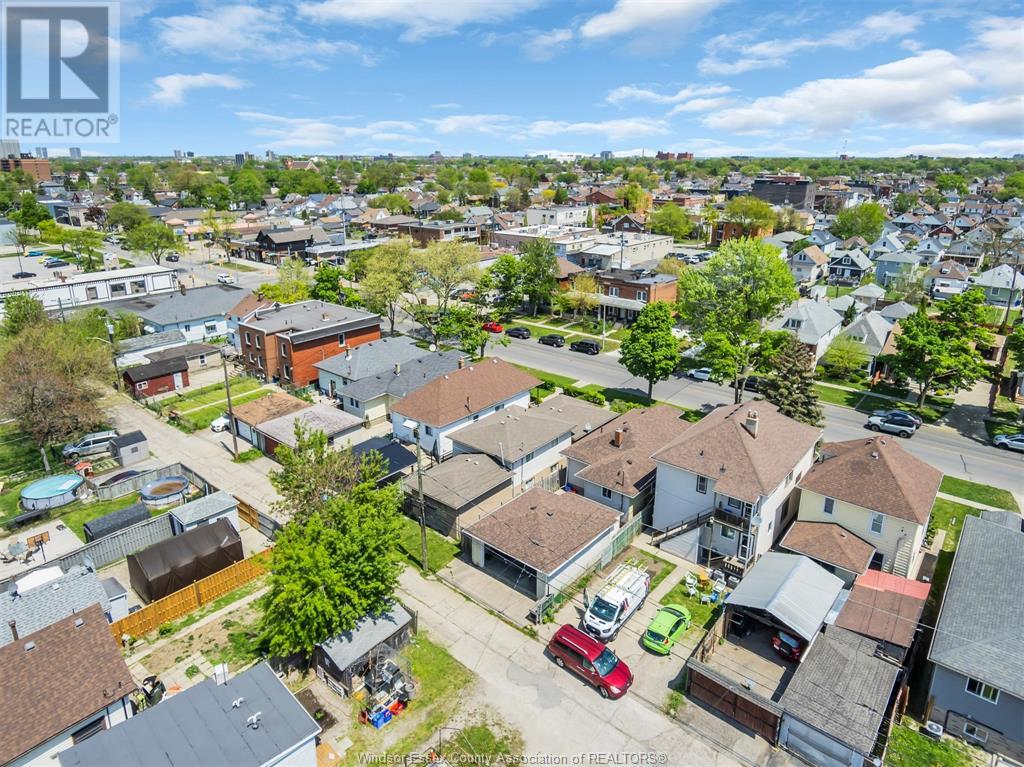1061 Howard Windsor, Ontario N9A 1S6
$449,900
Step into 1061 Howard - a charming full-brick ranch in a prime central location, offering the warmth, character, and solid craftsmanship of a home that's been well maintained. This 2 bed, 2 bath gem feels just like Nonna's house - comforting, nostalgic, and built to last. The layout is thoughtfully designed and functional, with bright living spaces and a finished basement that includes its own bathroom and separate entrance - perfect for an in-law suite or future rental unit. A newer roof (2023) adds peace of mind, and the oversized 2.5-car garage includes a ARKS dedicated workshop and extra storage, with rear drive access for added convenience. Whether you're a first-time buyer, investor, or someone searching for a home that feels familiar and true, this one is ready for its next chapter. (id:43321)
Property Details
| MLS® Number | 25011955 |
| Property Type | Single Family |
| Features | Rear Driveway |
Building
| Bathroom Total | 2 |
| Bedrooms Above Ground | 2 |
| Bedrooms Total | 2 |
| Appliances | Dryer, Freezer, Refrigerator, Stove, Washer |
| Architectural Style | Bungalow, Ranch, Other |
| Construction Style Attachment | Detached |
| Cooling Type | Central Air Conditioning |
| Exterior Finish | Aluminum/vinyl, Brick, Concrete/stucco |
| Flooring Type | Ceramic/porcelain, Hardwood |
| Foundation Type | Block, Concrete |
| Heating Fuel | Natural Gas |
| Heating Type | Forced Air, Furnace |
| Stories Total | 1 |
| Type | House |
Parking
| Detached Garage | |
| Garage | |
| Other |
Land
| Acreage | No |
| Fence Type | Fence |
| Landscape Features | Landscaped |
| Size Irregular | 30x102 Ft |
| Size Total Text | 30x102 Ft |
| Zoning Description | Rd2.2 |
Rooms
| Level | Type | Length | Width | Dimensions |
|---|---|---|---|---|
| Basement | Family Room | Measurements not available | ||
| Basement | 4pc Bathroom | Measurements not available | ||
| Basement | Fruit Cellar | Measurements not available | ||
| Basement | Laundry Room | Measurements not available | ||
| Main Level | Bedroom | Measurements not available | ||
| Main Level | 4pc Bathroom | Measurements not available | ||
| Main Level | Kitchen/dining Room | Measurements not available | ||
| Main Level | Dining Room | Measurements not available | ||
| Main Level | Bedroom | Measurements not available | ||
| Main Level | Living Room | Measurements not available |
https://www.realtor.ca/real-estate/28302793/1061-howard-windsor
Contact Us
Contact us for more information

Karla Palumbo
Sales Person
Suite 300 - 3390 Walker Rd
Windsor, Ontario N8W 3S1
(519) 997-2320
(226) 221-9483



































