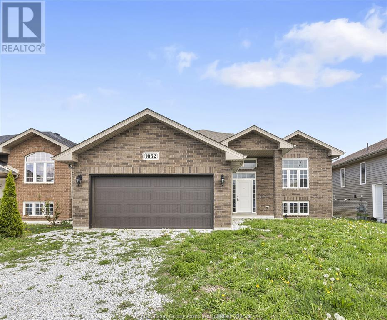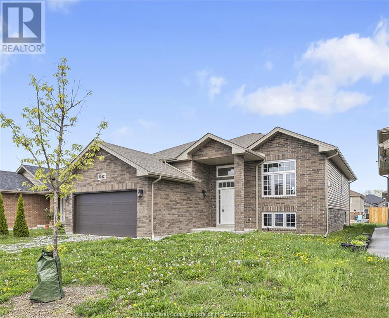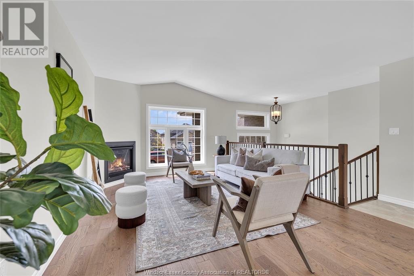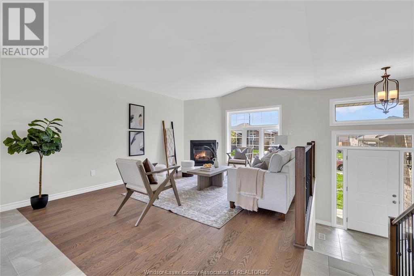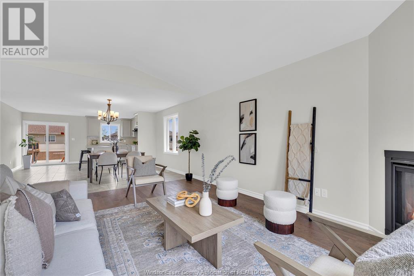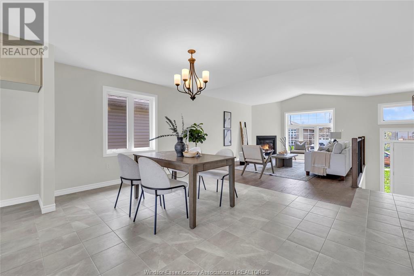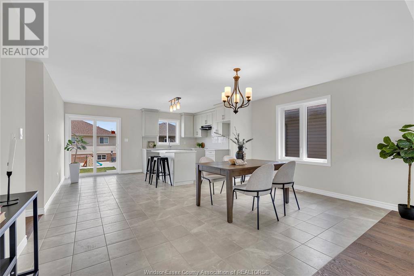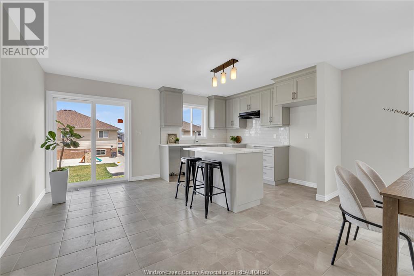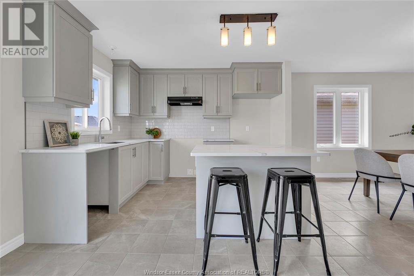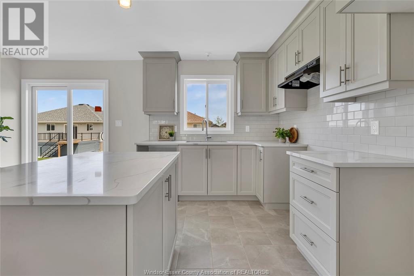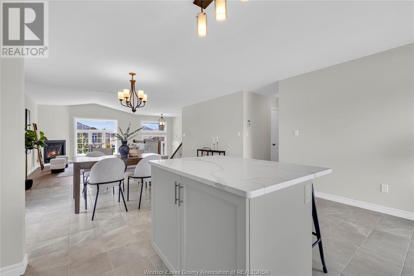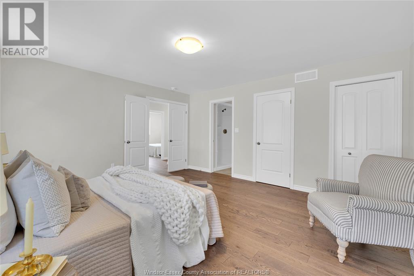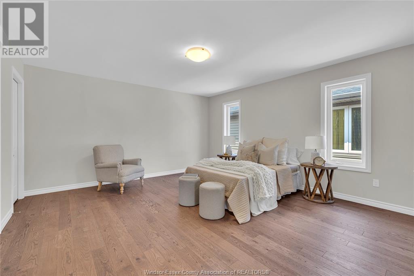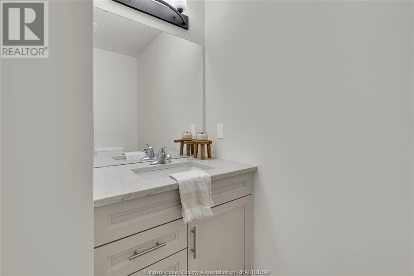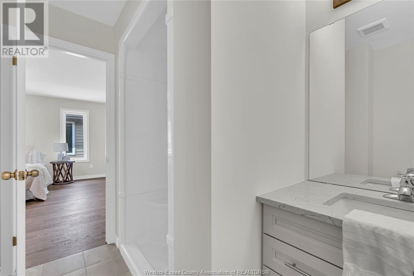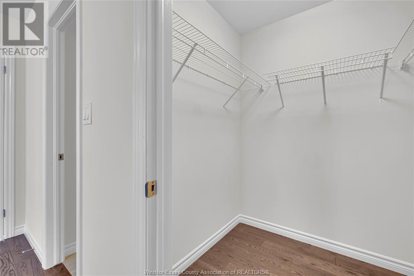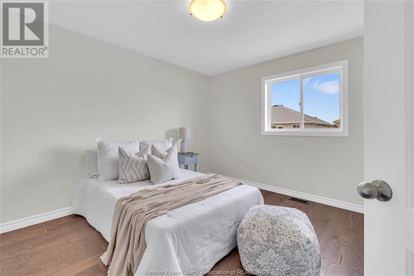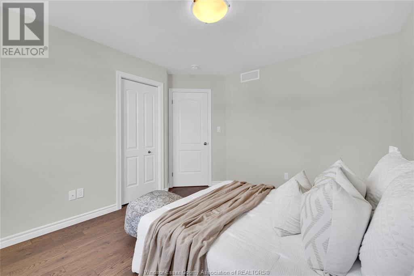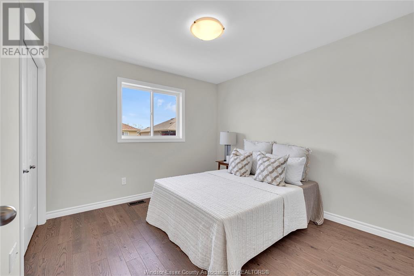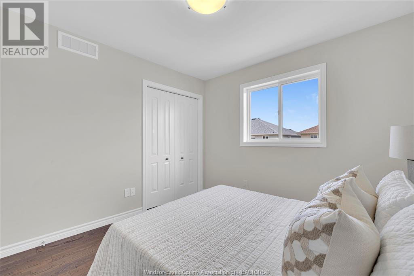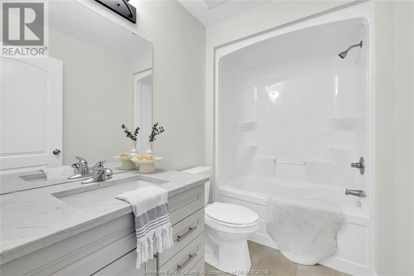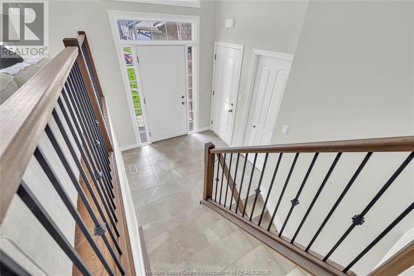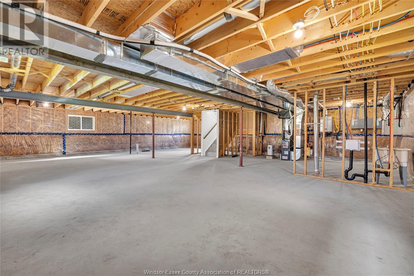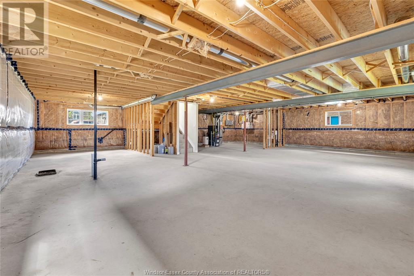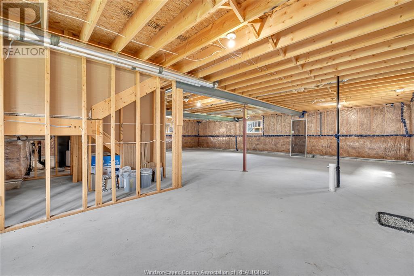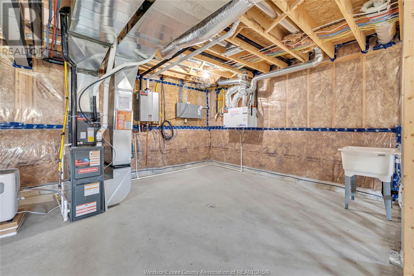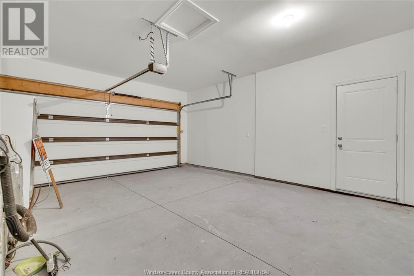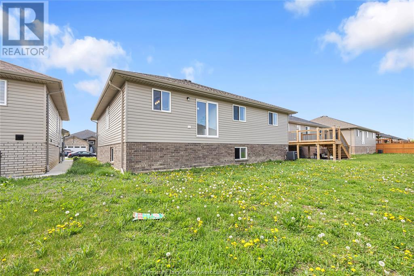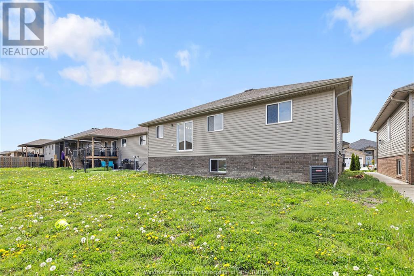1052 Lublin Avenue Windsor, Ontario
$749,933
5 YEARS NEW, GORGEOUS NEVER-OCCUPIED 1532 SQ' RAISED RANCH WITH 2 CAR GARAGE AND HIGH-END FINISHES IN A HIGHLY SOUGHT-AFTER EAST RIVERSIDE LOCATION FEATURES 3 LARGE BEDROOMS, 2-BATHROOMS INCLUDING ENSUITE, WALK-IN CLOSET, LARGE OPEN KITCHEN WITH QUARTZ COUNTERS, ISLAND WITH BREAKFAST BAR, CABINETRY THAT EXTENDS ALL THE WAY TO THE CEILING, OFFERING AMPLE STORAGE AND A SLEEK CUSTOM LOOK, LUXURY HARDWOOD FLOORS, PORCELAIN TILES, CATHEDRAL CEILING IN THE LIVING ROOM AND GAS FIREPLACE. THE SPACIOUS UNFINISHED BASEMENT OFFERS A BLANK CANVAS READY FOR YOUR PERSONAL VISION, WHETHER IT'S CREATING A CUSTOM LIVING SPACE, A SECONDARY SUITE FOR EXTENDED FAMILY OR EVEN POTENTIAL RENTAL INCOME. VENDOR TAKE BACK MORTGAGE AVAILABLE TO QUALIFIED BUYER. (id:43321)
Property Details
| MLS® Number | 25011244 |
| Property Type | Single Family |
| Features | Double Width Or More Driveway, Front Driveway |
Building
| Bathroom Total | 2 |
| Bedrooms Above Ground | 3 |
| Bedrooms Total | 3 |
| Architectural Style | Bi-level, Raised Ranch |
| Constructed Date | 2020 |
| Construction Style Attachment | Detached |
| Cooling Type | Central Air Conditioning |
| Exterior Finish | Aluminum/vinyl, Brick |
| Fireplace Fuel | Gas |
| Fireplace Present | Yes |
| Fireplace Type | Direct Vent |
| Flooring Type | Ceramic/porcelain, Hardwood |
| Foundation Type | Concrete |
| Heating Fuel | Natural Gas |
| Heating Type | Forced Air, Furnace, Heat Recovery Ventilation (hrv) |
| Size Interior | 1,532 Ft2 |
| Total Finished Area | 1532 Sqft |
| Type | House |
Parking
| Attached Garage | |
| Garage | |
| Inside Entry |
Land
| Acreage | No |
| Size Irregular | 49.42 X 110.40 Ft / 0.125 Ac |
| Size Total Text | 49.42 X 110.40 Ft / 0.125 Ac |
| Zoning Description | Res |
Rooms
| Level | Type | Length | Width | Dimensions |
|---|---|---|---|---|
| Lower Level | Utility Room | Measurements not available | ||
| Lower Level | Storage | Measurements not available | ||
| Lower Level | Laundry Room | Measurements not available | ||
| Main Level | 3pc Ensuite Bath | Measurements not available | ||
| Main Level | 4pc Bathroom | Measurements not available | ||
| Main Level | Bedroom | Measurements not available | ||
| Main Level | Bedroom | Measurements not available | ||
| Main Level | Primary Bedroom | Measurements not available | ||
| Main Level | Kitchen | Measurements not available | ||
| Main Level | Dining Room | Measurements not available | ||
| Main Level | Living Room/fireplace | Measurements not available | ||
| Main Level | Foyer | Measurements not available |
https://www.realtor.ca/real-estate/28265320/1052-lublin-avenue-windsor
Contact Us
Contact us for more information
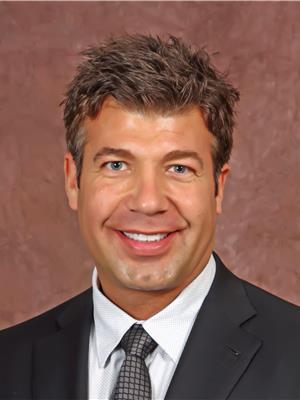
John Minovski
Broker of Record
(519) 790-0010
johnminovski.com/
4955 Riverside East Suite #206
Windsor, Ontario N8Y 5A3
(519) 252-3200
(519) 790-0010
johnminovski.com/
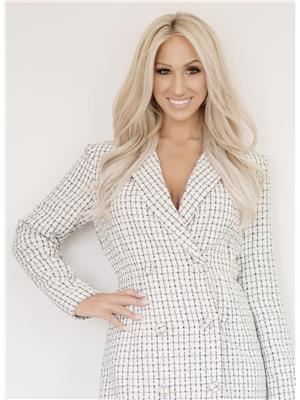
Amanda Walsh
Sales Person
4955 Riverside East Suite #206
Windsor, Ontario N8Y 5A3
(519) 252-3200
(519) 790-0010
johnminovski.com/

