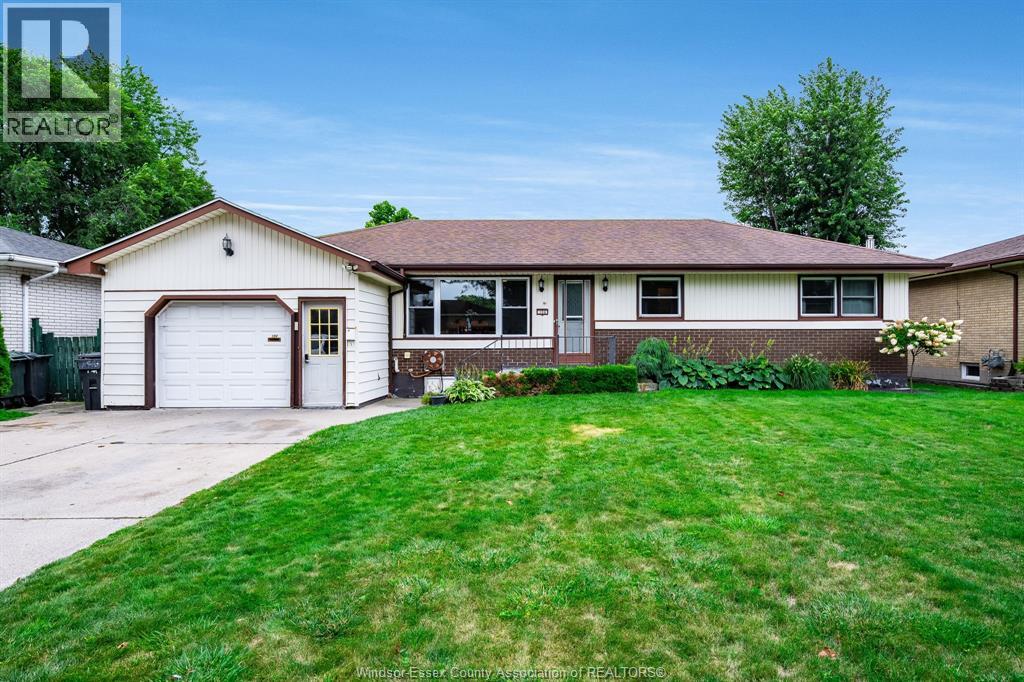104 Danforth Avenue Leamington, Ontario N8H 2R2
$449,900
Welcome to 104 Danforth in Leamington! This spacious 5-bedroom home is ready for its next family. The main floor offers 3 bedrooms, a newer kitchen, updated main and 2-piece baths, a bright living room, and a cozy family room with fireplace. The lower level features a large rec room, 2 additional bedrooms, a 4-piece bath, laundry and plenty of storage. Outside, enjoy a fully fenced backyard with space for kids to play. All this just steps from the baseball diamonds and a short walk down the path to Leamington's amazing waterfront and downtown. Many upgrades include kitchen, bathrooms, some windows, hot water tank (owned) furnace and A/C. Make your appointment today. (id:43321)
Open House
This property has open houses!
2:00 pm
Ends at:4:00 pm
Join us Sunday, August 24 from 2-4 PM for an open house at 104 Danforth Ave in Leamington! We look forward to seeing you there!
Property Details
| MLS® Number | 25021166 |
| Property Type | Single Family |
| Features | Double Width Or More Driveway, Concrete Driveway, Finished Driveway, Front Driveway |
Building
| Bathroom Total | 3 |
| Bedrooms Above Ground | 3 |
| Bedrooms Below Ground | 2 |
| Bedrooms Total | 5 |
| Appliances | Dishwasher, Microwave, Refrigerator, Stove, Washer |
| Architectural Style | Raised Ranch, Ranch |
| Construction Style Attachment | Detached |
| Cooling Type | Central Air Conditioning |
| Exterior Finish | Aluminum/vinyl, Brick |
| Fireplace Fuel | Gas |
| Fireplace Present | Yes |
| Fireplace Type | Direct Vent |
| Flooring Type | Carpeted, Ceramic/porcelain, Hardwood |
| Foundation Type | Block |
| Half Bath Total | 1 |
| Heating Fuel | Natural Gas |
| Heating Type | Forced Air, Furnace |
| Stories Total | 1 |
| Type | House |
Parking
| Attached Garage | |
| Garage |
Land
| Acreage | No |
| Fence Type | Fence |
| Landscape Features | Landscaped |
| Size Irregular | 65.2 X |
| Size Total Text | 65.2 X |
| Zoning Description | Res |
Rooms
| Level | Type | Length | Width | Dimensions |
|---|---|---|---|---|
| Basement | 4pc Bathroom | Measurements not available | ||
| Basement | Laundry Room | Measurements not available | ||
| Basement | Recreation Room | Measurements not available | ||
| Basement | Bedroom | Measurements not available | ||
| Basement | Bedroom | Measurements not available | ||
| Basement | Utility Room | Measurements not available | ||
| Basement | Mud Room | Measurements not available | ||
| Main Level | 2pc Bathroom | Measurements not available | ||
| Main Level | 4pc Bathroom | Measurements not available | ||
| Main Level | Bedroom | Measurements not available | ||
| Main Level | Bedroom | Measurements not available | ||
| Main Level | Bedroom | Measurements not available | ||
| Main Level | Living Room | Measurements not available | ||
| Main Level | Kitchen/dining Room | Measurements not available | ||
| Main Level | Florida/fireplace | Measurements not available |
https://www.realtor.ca/real-estate/28759564/104-danforth-avenue-leamington
Contact Us
Contact us for more information

Mark Scherer
Sales Representative
mark-scherer.c21.ca/
www.facebook.com/realtormarkscherer
www.instagram.com/realtormark21/
12 Main Street West
Kingsville, Ontario N9Y 1H1
(519) 733-8411
(519) 733-6870
c21localhometeam.ca/










































