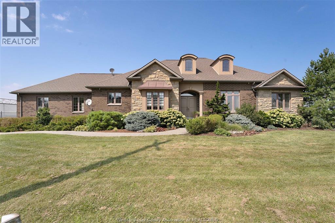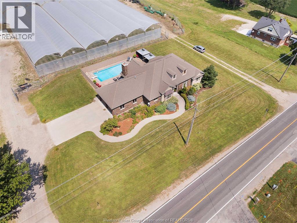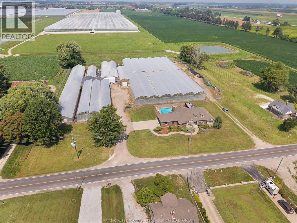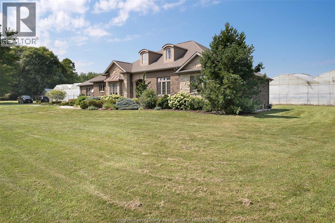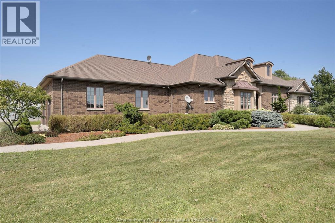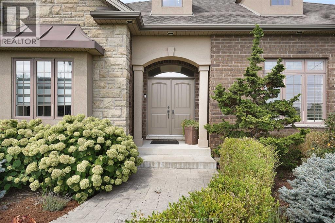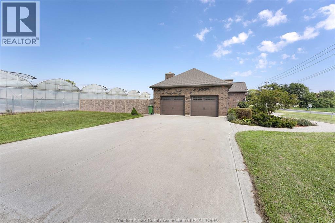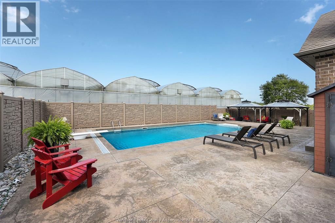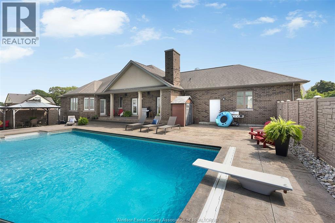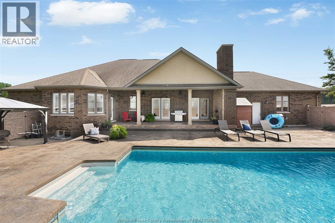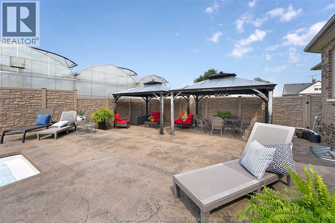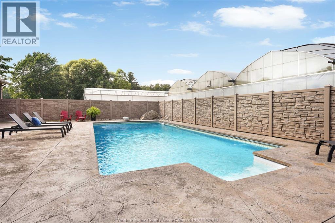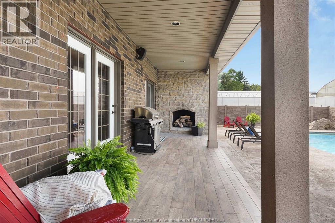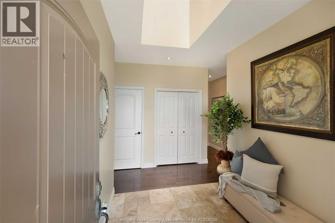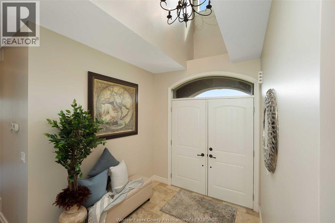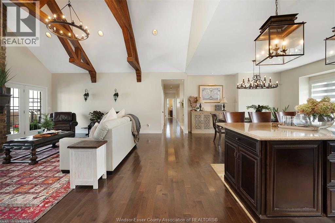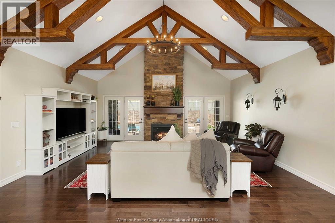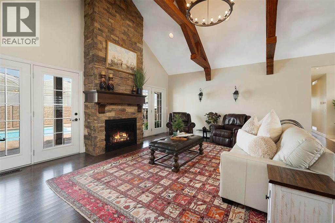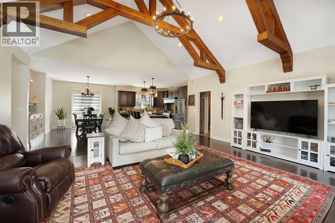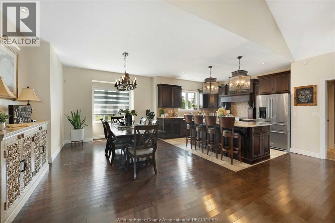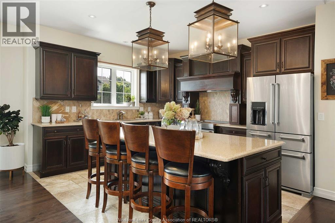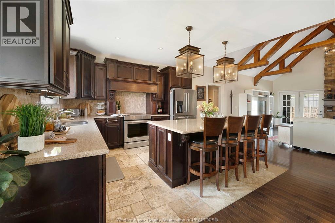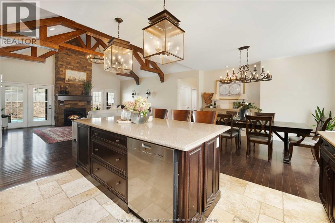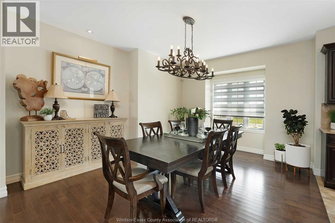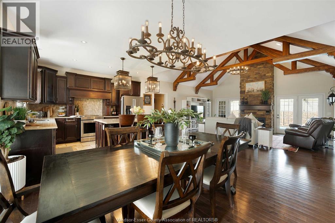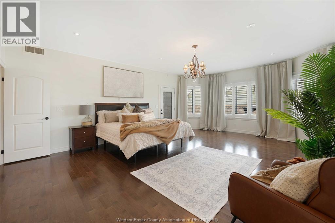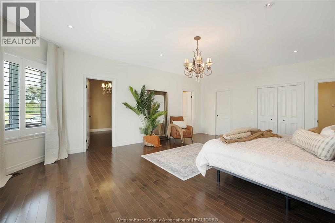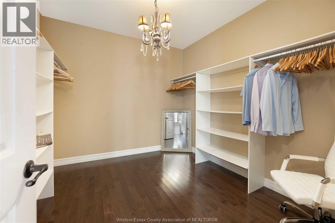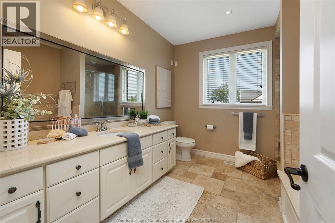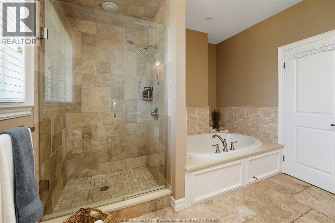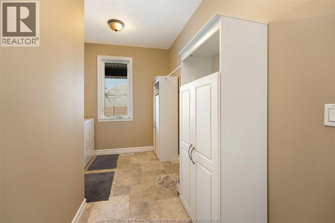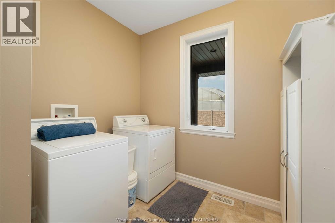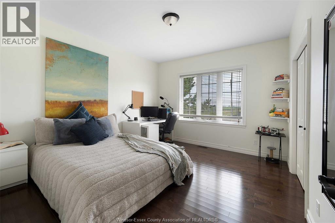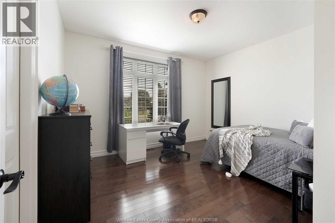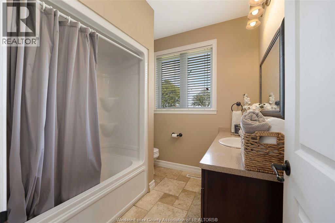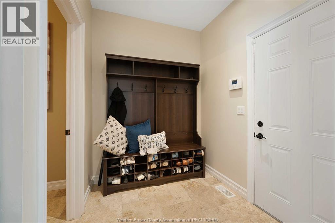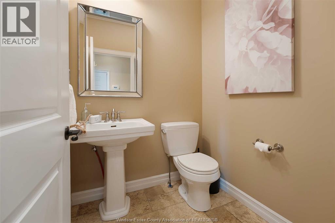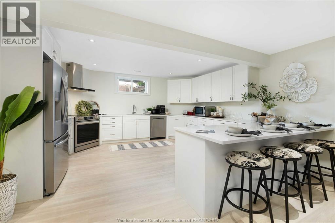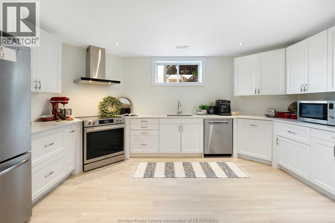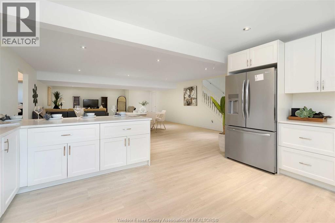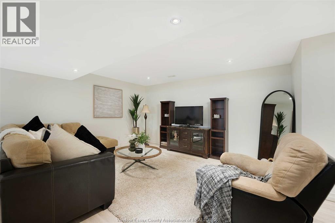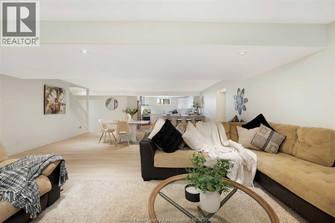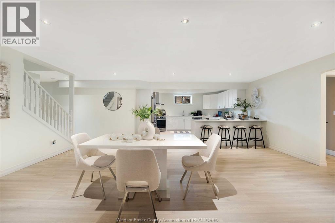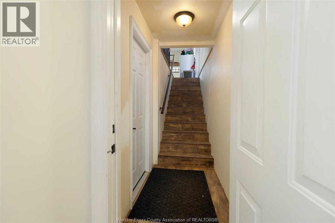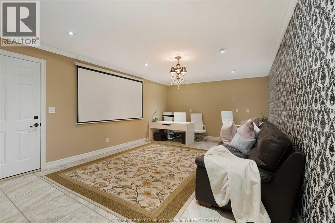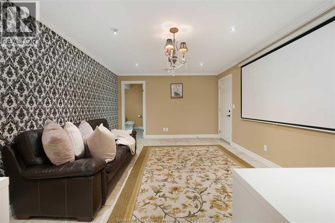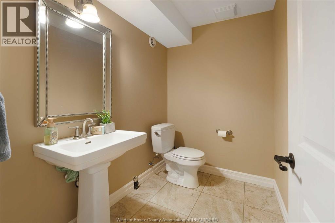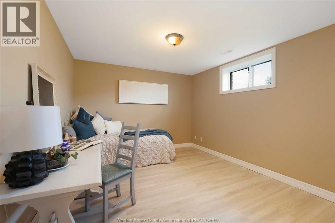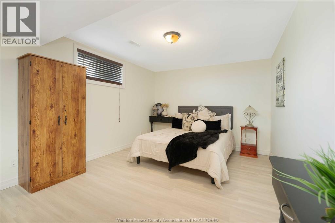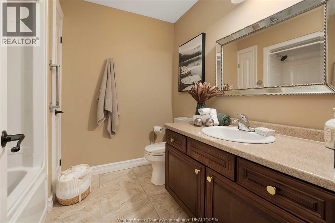1027 Mersea Road 2 Leamington, Ontario N8H 3V7
$2,599,900
LIVE BEAUTIFULLY & EARN SUBSTANTIALLY! STUNNING HOME PAIRED WITH A HIGH PERFORMING ORGANIC GREENHOUSE! GREENHOUSE GROWS IN DEMAND ORGANIC VEGETABLES & HAS CURRENT PREMIUM CONTRACTS IN PLACE, 74,000+ sqft of greenhouse space in multiple zones incl offices, boardroom, lunchroom & more. Brand New PRIVA Climate Control & Irrigation (premium computerized system controlling water, climate and nutrients), sustainable water recycling & return tanks, backup power generator w/ new heating/cooling installations, & fully equipped w/ overhead irrigation booms for easy conversion to propagation. 600 VOLTS. AWSA, CSI ORGANIC & CANADAGAP CERTIFIED. 5000+sqft 5 bed, 5 bathroom home W/ gorgeous open concept layout throughout w/ separate entrance to basement for rental income/multigenerational living. Both w/ LRG kitchens & all new appliances. Living area & HUGE primary suite access to backyard oasis - Primary also incl 2 lrg walk-in closets and 5pc bath. Great financials available for serious buyers! (id:43321)
Property Details
| MLS® Number | 25021213 |
| Property Type | Single Family |
| Features | Double Width Or More Driveway, Concrete Driveway, Finished Driveway |
| Pool Features | Pool Equipment |
| Pool Type | Inground Pool |
| Water Front Type | Waterfront Nearby |
Building
| Bathroom Total | 5 |
| Bedrooms Above Ground | 5 |
| Bedrooms Below Ground | 1 |
| Bedrooms Total | 6 |
| Appliances | Dishwasher, Dryer, Washer, Two Stoves, Two Refrigerators |
| Architectural Style | Ranch |
| Constructed Date | 2012 |
| Construction Style Attachment | Detached |
| Cooling Type | Central Air Conditioning |
| Exterior Finish | Brick, Stone |
| Fireplace Fuel | Wood,gas |
| Fireplace Present | Yes |
| Fireplace Type | Conventional,conventional |
| Flooring Type | Hardwood, Marble, Cushion/lino/vinyl |
| Foundation Type | Concrete |
| Half Bath Total | 2 |
| Heating Fuel | Natural Gas |
| Heating Type | Forced Air, Furnace |
| Stories Total | 1 |
| Type | House |
Parking
| Attached Garage | |
| Garage | |
| Inside Entry |
Land
| Acreage | No |
| Fence Type | Fence |
| Landscape Features | Landscaped |
| Sewer | Septic System |
| Size Irregular | 391.72 X 562.45 Ft / 5.04 Ac |
| Size Total Text | 391.72 X 562.45 Ft / 5.04 Ac |
| Zoning Description | A1 |
Rooms
| Level | Type | Length | Width | Dimensions |
|---|---|---|---|---|
| Lower Level | Living Room | Measurements not available | ||
| Lower Level | Office | Measurements not available | ||
| Lower Level | Bedroom | Measurements not available | ||
| Lower Level | Bedroom | Measurements not available | ||
| Lower Level | Kitchen | Measurements not available | ||
| Main Level | Laundry Room | Measurements not available | ||
| Main Level | Bedroom | Measurements not available | ||
| Main Level | 4pc Bathroom | Measurements not available | ||
| Main Level | Bedroom | Measurements not available | ||
| Main Level | 5pc Ensuite Bath | Measurements not available | ||
| Main Level | Primary Bedroom | Measurements not available | ||
| Main Level | 2pc Bathroom | Measurements not available | ||
| Main Level | Living Room/fireplace | Measurements not available | ||
| Main Level | Dining Room | Measurements not available | ||
| Main Level | Kitchen | Measurements not available |
https://www.realtor.ca/real-estate/28757662/1027-mersea-road-2-leamington
Contact Us
Contact us for more information

Crystal Collard
REALTOR®
Suite 300 - 3390 Walker Rd
Windsor, Ontario N8W 3S1
(519) 997-2320
(226) 221-9483

