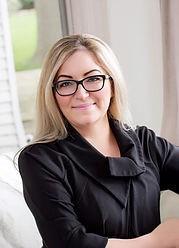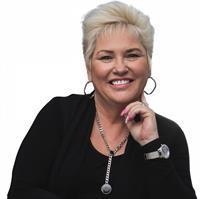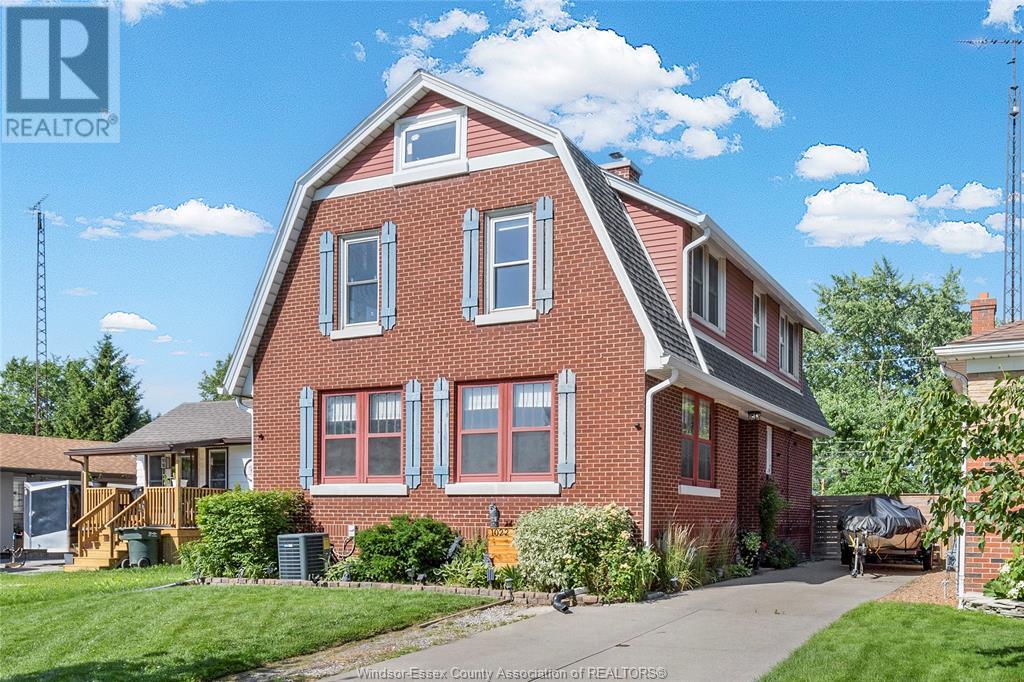1022 Glidden Windsor, Ontario N8S 2N9
$549,000
Prepare yourself for this stately 2.5 story home that underwent a full custom renovation using only high end quality finishes. Designed to impress with every effort taken to protect the historical integrity and features of the home and preserve its character and ""barn house"" charm. 4 beds + loft that could also be a playroom w/ductless heating and cooling. XL living room with woodburning fireplace leading to a professionally designed BIRCH kitchen w/ eat in dining and butler/bar area. Cement sinks that were imported in from Quebec, solid brass faucets and pot filler, double oven and high end appliances and SO MUCH natural light.Fully fenced in yard with ""onground"" pool (liner 2019). Mostly new windows, updated electrical, plumbing, sump, blown in insulation,furnace,doors, ac, kitchen, baths, doors,(2018-2019) roof & pool deck 2021.HWT 2025. Edward Hayes lighting and MUCH more. (id:43321)
Open House
This property has open houses!
1:00 pm
Ends at:3:00 pm
Property Details
| MLS® Number | 25015951 |
| Property Type | Single Family |
| Features | Finished Driveway, Front Driveway |
| Pool Type | Above Ground Pool |
Building
| Bathroom Total | 2 |
| Bedrooms Above Ground | 4 |
| Bedrooms Total | 4 |
| Construction Style Attachment | Detached |
| Cooling Type | Central Air Conditioning |
| Exterior Finish | Brick |
| Fireplace Fuel | Wood |
| Fireplace Present | Yes |
| Fireplace Type | Conventional |
| Flooring Type | Ceramic/porcelain, Hardwood |
| Foundation Type | Block |
| Half Bath Total | 1 |
| Heating Fuel | See Remarks |
| Heating Type | Ductless, Furnace |
| Stories Total | 3 |
| Type | House |
Land
| Acreage | No |
| Fence Type | Fence |
| Size Irregular | 39.99 X 148.50 |
| Size Total Text | 39.99 X 148.50 |
| Zoning Description | Res |
Rooms
| Level | Type | Length | Width | Dimensions |
|---|---|---|---|---|
| Second Level | 4pc Bathroom | Measurements not available | ||
| Second Level | Bedroom | Measurements not available | ||
| Second Level | Bedroom | Measurements not available | ||
| Second Level | Bedroom | Measurements not available | ||
| Second Level | Primary Bedroom | Measurements not available | ||
| Third Level | Living Room | Measurements not available | ||
| Basement | Laundry Room | Measurements not available | ||
| Basement | Storage | Measurements not available | ||
| Main Level | 2pc Bathroom | Measurements not available | ||
| Main Level | Living Room | Measurements not available | ||
| Main Level | Family Room/fireplace | Measurements not available | ||
| Main Level | Kitchen | Measurements not available | ||
| Main Level | Eating Area | Measurements not available | ||
| Main Level | Foyer | Measurements not available |
https://www.realtor.ca/real-estate/28512806/1022-glidden-windsor
Contact Us
Contact us for more information

Ashley Lavack
Sales Person
(519) 972-7848
lavackandassociates.ca/
facebook.com/thelavackteam
59 Eugenie St. East
Windsor, Ontario N8X 2X9
(519) 972-1000
(519) 972-7848
www.deerbrookrealty.com/

Diane Chauvin
Sales Person
(416) 438-8004
www.dianechauvin.com/
59 Eugenie St. East
Windsor, Ontario N8X 2X9
(519) 972-1000
(519) 972-7848
www.deerbrookrealty.com/








































