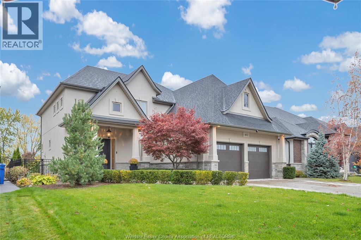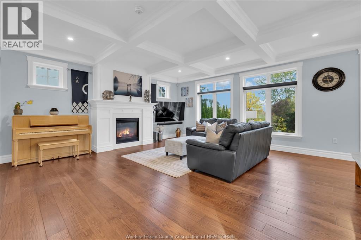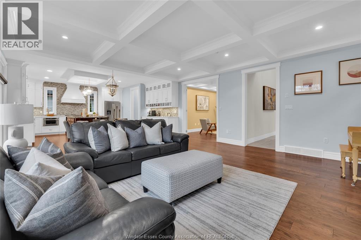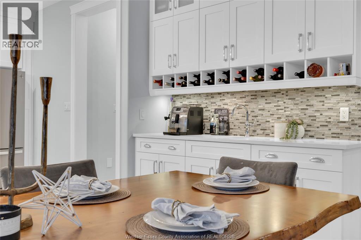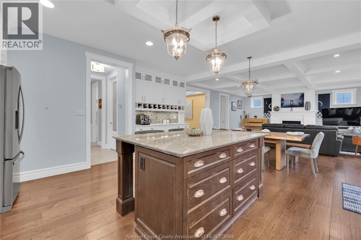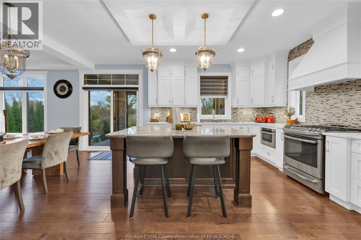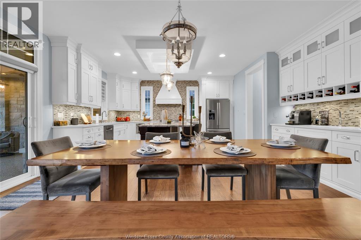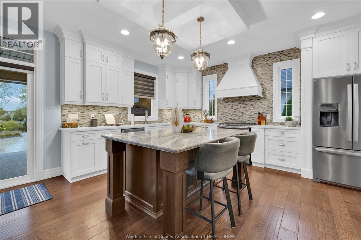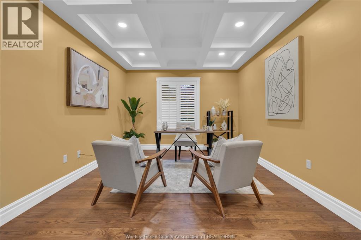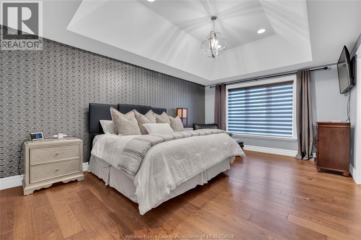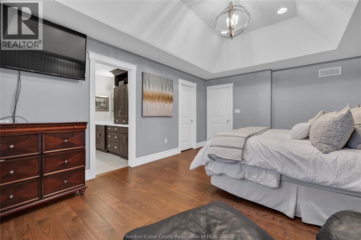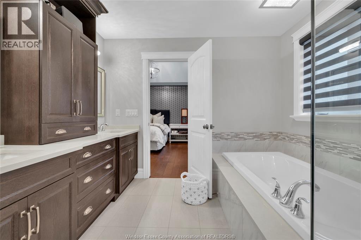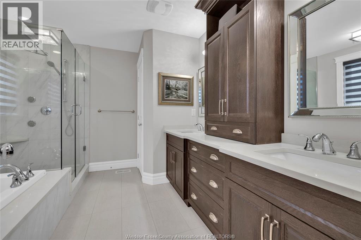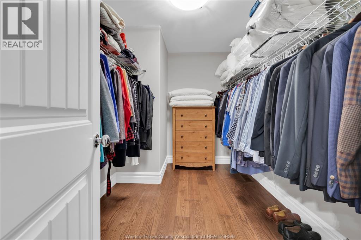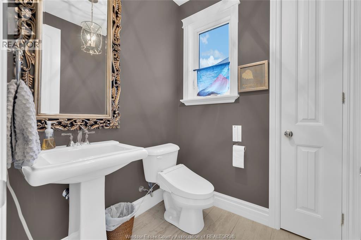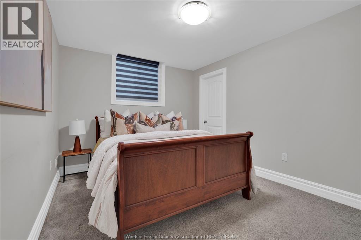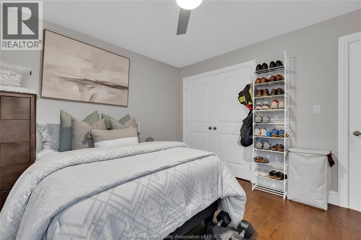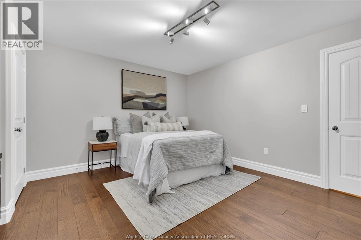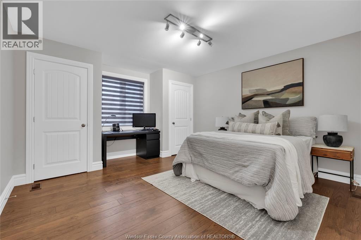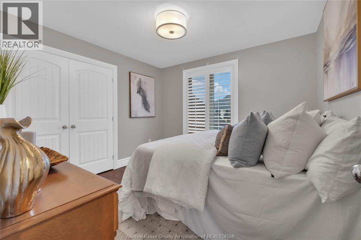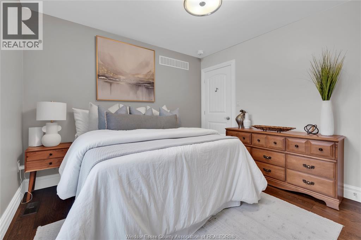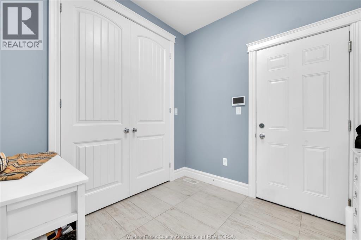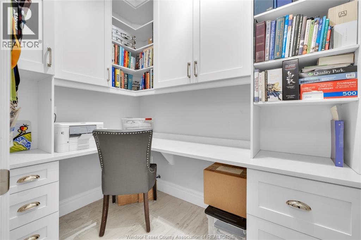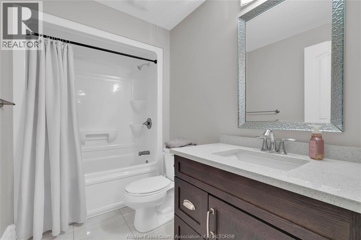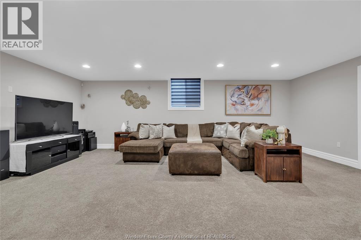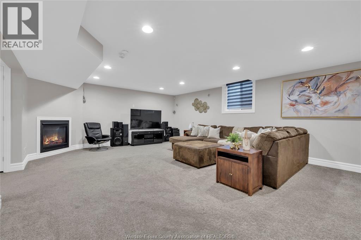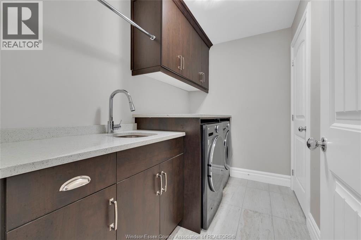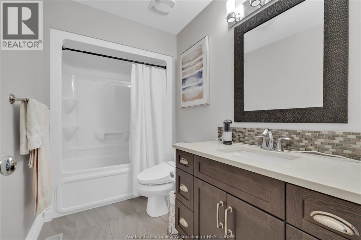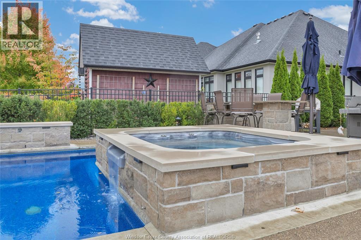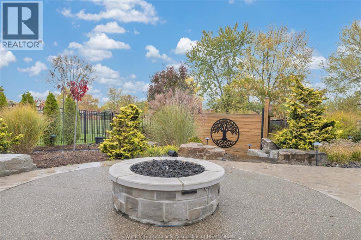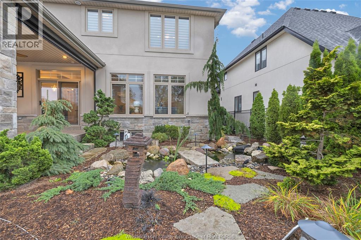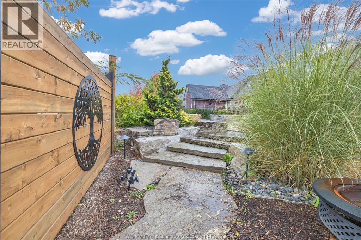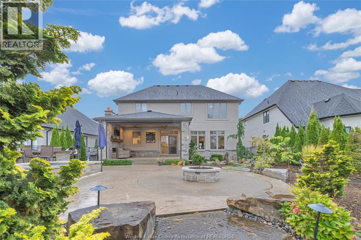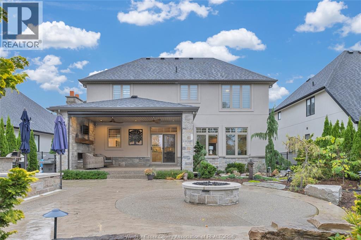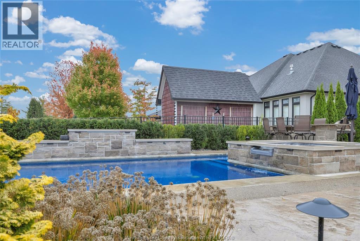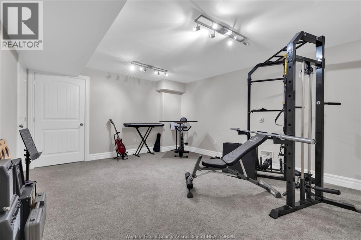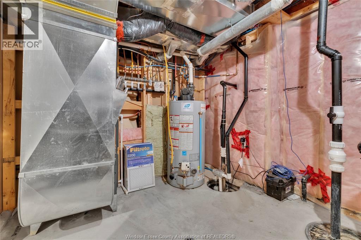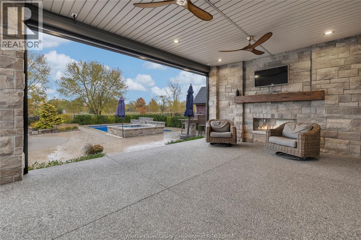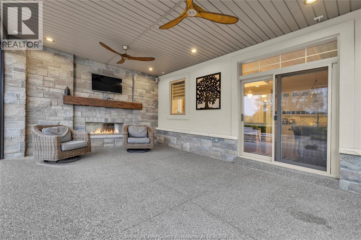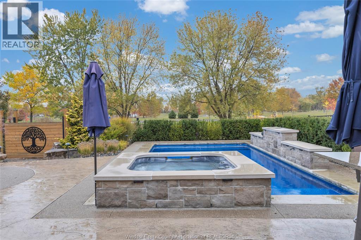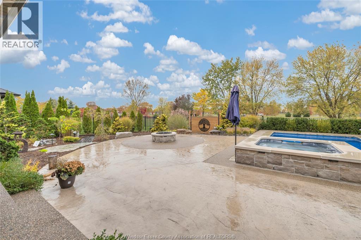102 Hayes Avenue Tecumseh, Ontario N8N 0E1
$1,599,900
Location+++ backing onto Lakewood park is your home you wont need a vacation from. This beautiful 2 storey family home has it all, from coffered ceilings in the sun soaked living room to the gourmet chefs kitchen with custom cabinets, cambria quartz, coffee bar and giant walk in pantry, even a custom built office. 4 generous bedrooms upstairs including stunning and stylish Primary suite with luxury ensuite and walk in closet and upstairs laundry, to the massive fully finished basement with a cozy gas fireplace, bedrooms and a soundproofed music room, rough ins for wet bar set for your personal touch. AND>>> the new ZEN backyard .. built in stone spa overflowing into beautiful inground pool with stone waterfall equipped with Aqua Link. Japanese style landscaping and UV filtered Koi pond with Koi, Custom built gas fire pit in backyard as well as covered and remote screened covered porch with gas fireplace, outdoor kitchen with granite. See attachments for more details. (id:43321)
Property Details
| MLS® Number | 25027719 |
| Property Type | Single Family |
| Features | Golf Course/parkland, Double Width Or More Driveway, Concrete Driveway, Finished Driveway |
| Pool Features | Pool Equipment |
| Pool Type | Inground Pool |
Building
| Bathroom Total | 4 |
| Bedrooms Above Ground | 4 |
| Bedrooms Below Ground | 2 |
| Bedrooms Total | 6 |
| Appliances | Dishwasher, Microwave, Refrigerator, Stove |
| Constructed Date | 2016 |
| Construction Style Attachment | Detached |
| Cooling Type | Central Air Conditioning |
| Exterior Finish | Stone, Concrete/stucco |
| Fireplace Fuel | Gas |
| Fireplace Present | Yes |
| Fireplace Type | Direct Vent |
| Flooring Type | Carpeted, Ceramic/porcelain, Hardwood |
| Foundation Type | Concrete |
| Half Bath Total | 1 |
| Heating Fuel | Natural Gas |
| Heating Type | Forced Air, Furnace |
| Stories Total | 2 |
| Type | House |
Parking
| Attached Garage | |
| Garage | |
| Heated Garage |
Land
| Acreage | No |
| Fence Type | Fence |
| Landscape Features | Landscaped |
| Size Irregular | 60.28 X 146.20 Ft |
| Size Total Text | 60.28 X 146.20 Ft |
| Zoning Description | Res |
Rooms
| Level | Type | Length | Width | Dimensions |
|---|---|---|---|---|
| Second Level | 4pc Bathroom | Measurements not available | ||
| Second Level | 5pc Ensuite Bath | Measurements not available | ||
| Second Level | Bedroom | Measurements not available | ||
| Second Level | Bedroom | Measurements not available | ||
| Second Level | Bedroom | Measurements not available | ||
| Second Level | Laundry Room | Measurements not available | ||
| Second Level | Primary Bedroom | Measurements not available | ||
| Lower Level | Bedroom | Measurements not available | ||
| Lower Level | Bedroom | Measurements not available | ||
| Lower Level | Recreation Room | Measurements not available | ||
| Lower Level | 4pc Bathroom | Measurements not available | ||
| Main Level | Office | Measurements not available | ||
| Main Level | Other | Measurements not available | ||
| Main Level | Kitchen | Measurements not available | ||
| Main Level | 2pc Bathroom | Measurements not available | ||
| Main Level | Living Room | Measurements not available | ||
| Main Level | Kitchen | Measurements not available | ||
| Main Level | Dining Room | Measurements not available |
https://www.realtor.ca/real-estate/29054748/102-hayes-avenue-tecumseh
Contact Us
Contact us for more information
Fiona Macdonald
Sales Person
6505 Tecumseh Road East
Windsor, Ontario N8T 1E7
(519) 944-5955
(519) 944-3387
www.remax-preferred-on.com/
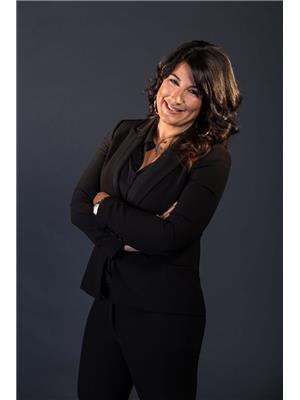
Angela Goulet
Sales Person
(519) 944-3387
imovewindsor.com/
6505 Tecumseh Road East
Windsor, Ontario N8T 1E7
(519) 944-5955
(519) 944-3387
www.remax-preferred-on.com/


