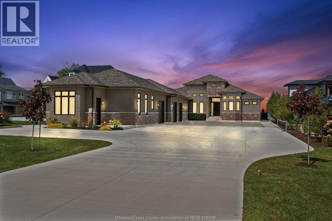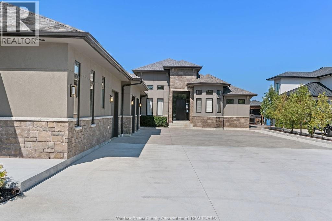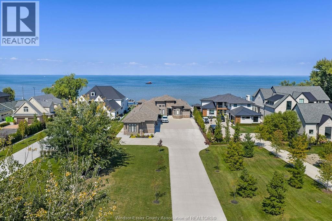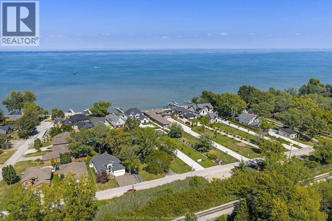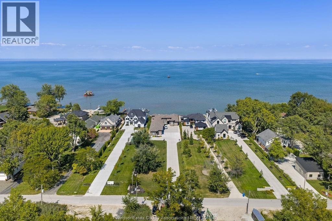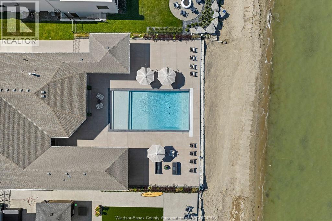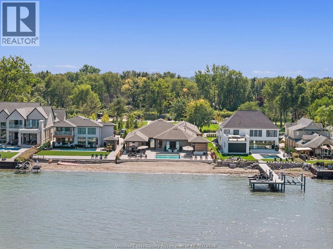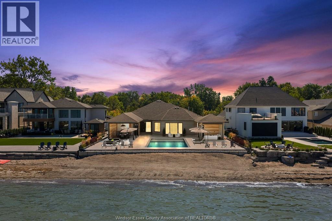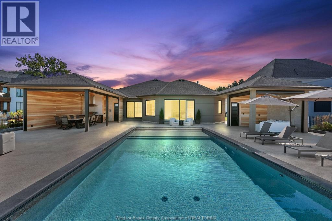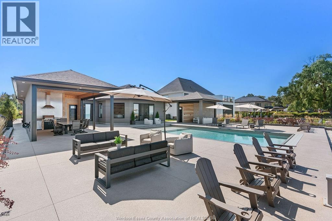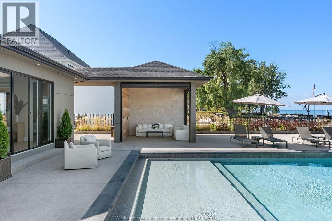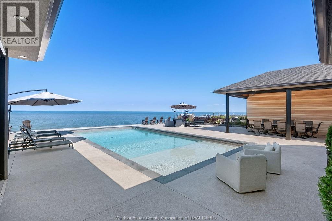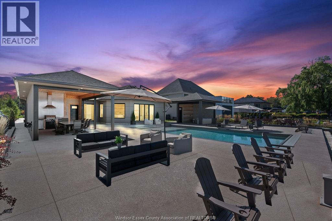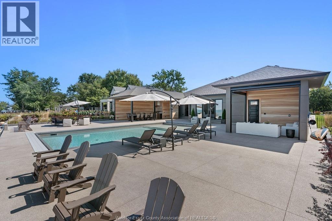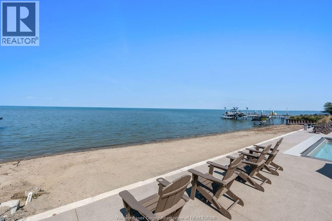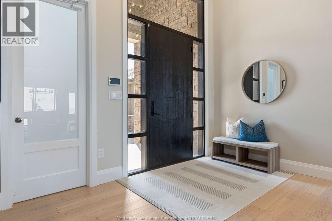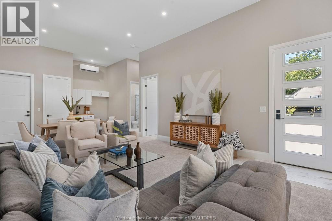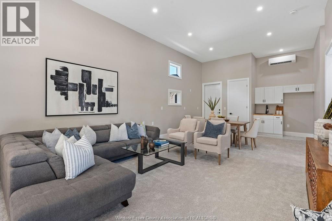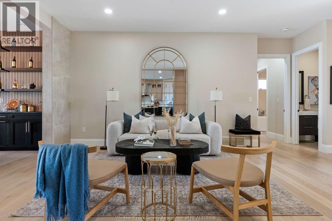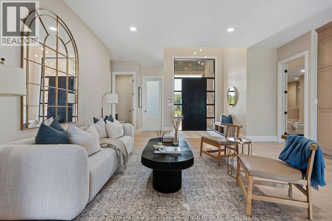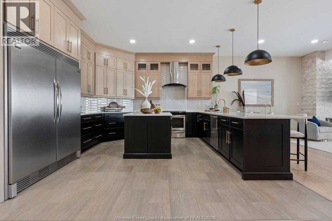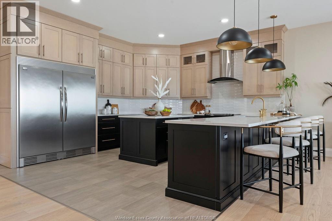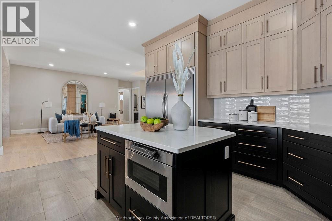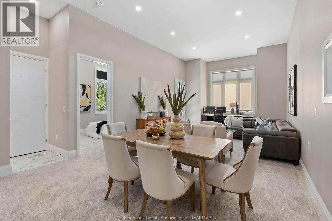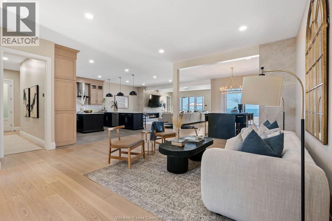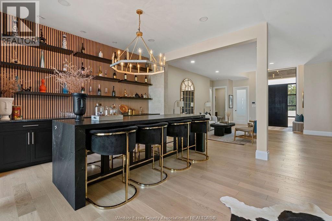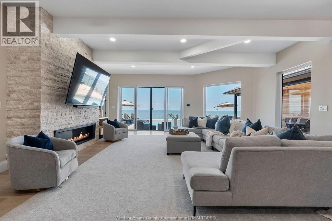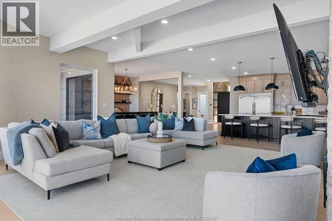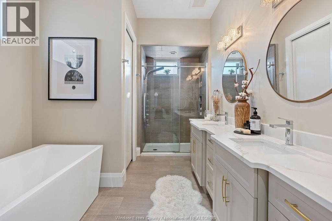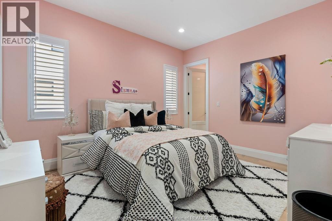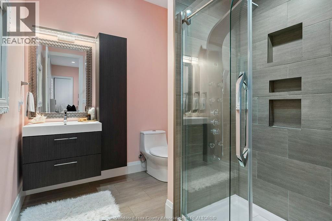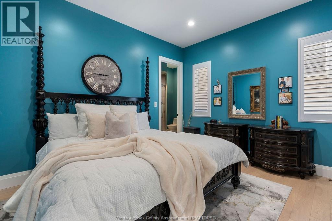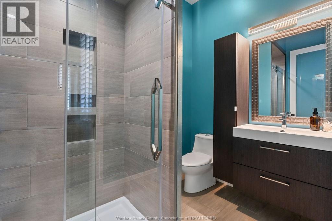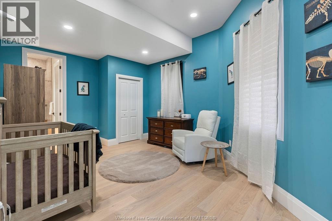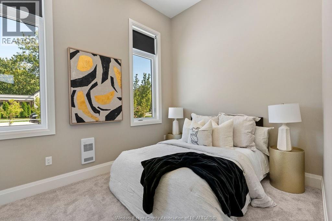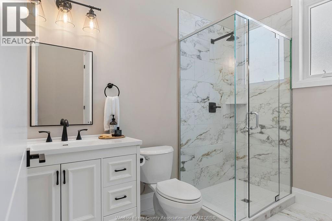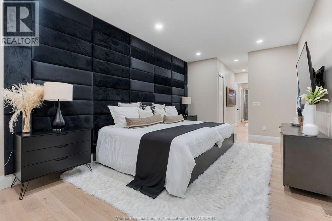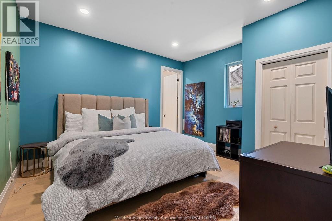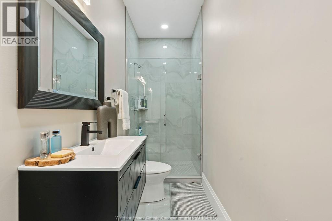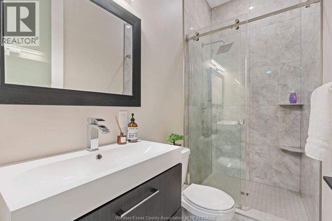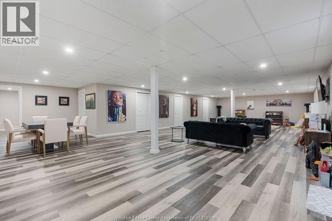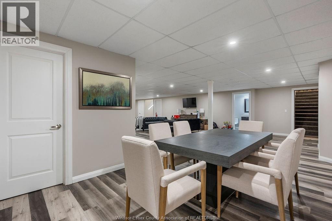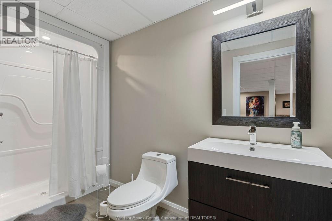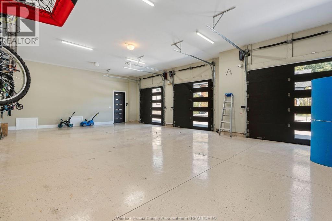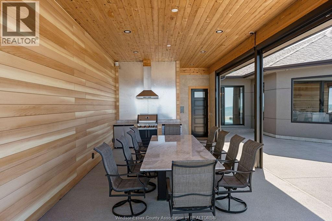1014 Lilydale Lakeshore, Ontario N0R 1A0
$3,975,000
WELCOME TO 1014 LILYDALE! Prime Waterfront living in a sought-after area with your own Beach overlooking beautiful Lake St. Clair with breathtaking panoramic waterfront views! This one of a kind custom-built 4250 sq/ ft. Ranch home blends luxury and comfort plus a full furnished lower level. Featuring 6 spacious bedrooms with ensuite bathrooms and 8 bathrooms. completely renovated to Suit todays modem Lifestyle with New kitchen, gorgeous Wet bar area, Family room/ gas fireplace overlooking resort back yard with your own outdoor covered kitchen area, great for entertaining, inground saltwater pool, all hard surfaces done with sand etched concrete finish. Separate New Living space addition perfect for guests or accommodations for family. Three car Garage, Long cement driveway, sprinkler system, plus much, much more. Whether you are looking for a serene retreat or an entertainers dream, this home has it all. (id:43321)
Property Details
| MLS® Number | 25023426 |
| Property Type | Single Family |
| Features | Paved Driveway, Concrete Driveway, Finished Driveway, Front Driveway |
| Pool Type | Inground Pool |
| Water Front Type | Waterfront On Lake |
Building
| Bathroom Total | 8 |
| Bedrooms Above Ground | 6 |
| Bedrooms Total | 6 |
| Appliances | Dishwasher, Freezer, Microwave, Refrigerator, Stove |
| Architectural Style | Ranch |
| Constructed Date | 2018 |
| Construction Style Attachment | Detached |
| Cooling Type | Central Air Conditioning |
| Exterior Finish | Stone, Concrete/stucco |
| Fireplace Fuel | Gas |
| Fireplace Present | Yes |
| Fireplace Type | Insert |
| Flooring Type | Ceramic/porcelain, Hardwood |
| Foundation Type | Block |
| Half Bath Total | 2 |
| Heating Fuel | Natural Gas |
| Heating Type | Forced Air, Furnace |
| Stories Total | 1 |
| Type | House |
Parking
| Attached Garage | |
| Garage |
Land
| Acreage | No |
| Fence Type | Fence |
| Landscape Features | Landscaped |
| Size Irregular | 80.7 X 550 Ft |
| Size Total Text | 80.7 X 550 Ft |
| Zoning Description | Res |
Rooms
| Level | Type | Length | Width | Dimensions |
|---|---|---|---|---|
| Main Level | 3pc Ensuite Bath | Measurements not available | ||
| Main Level | 3pc Ensuite Bath | Measurements not available | ||
| Main Level | 5pc Ensuite Bath | Measurements not available | ||
| Main Level | 3pc Ensuite Bath | Measurements not available | ||
| Main Level | 2pc Bathroom | Measurements not available | ||
| Main Level | Primary Bedroom | Measurements not available | ||
| Main Level | Kitchen | Measurements not available | ||
| Main Level | Living Room | Measurements not available | ||
| Main Level | Recreation Room | Measurements not available | ||
| Main Level | Bedroom | Measurements not available | ||
| Main Level | Bedroom | Measurements not available | ||
| Main Level | Bedroom | Measurements not available | ||
| Main Level | Bedroom | Measurements not available | ||
| Main Level | Primary Bedroom | Measurements not available | ||
| Main Level | Other | Measurements not available | ||
| Main Level | Family Room/fireplace | Measurements not available | ||
| Main Level | Eating Area | Measurements not available | ||
| Main Level | Kitchen | Measurements not available | ||
| Main Level | Living Room | Measurements not available | ||
| Main Level | Foyer | Measurements not available |
https://www.realtor.ca/real-estate/28864026/1014-lilydale-lakeshore
Contact Us
Contact us for more information
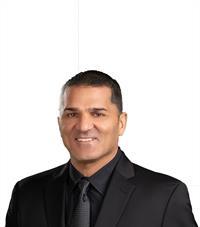
John Isshak
Broker of Record
jisshak.com/
5444 Tecumseh Road East
Windsor, Ontario N8T 1C7
(519) 944-7466
(519) 944-7416

