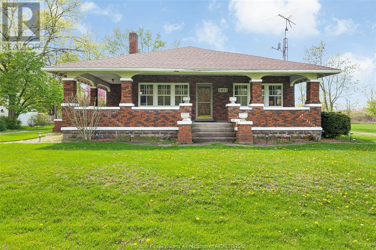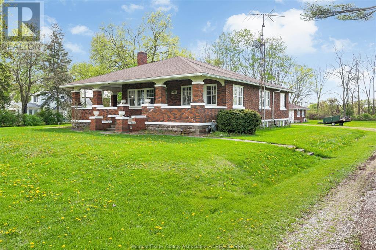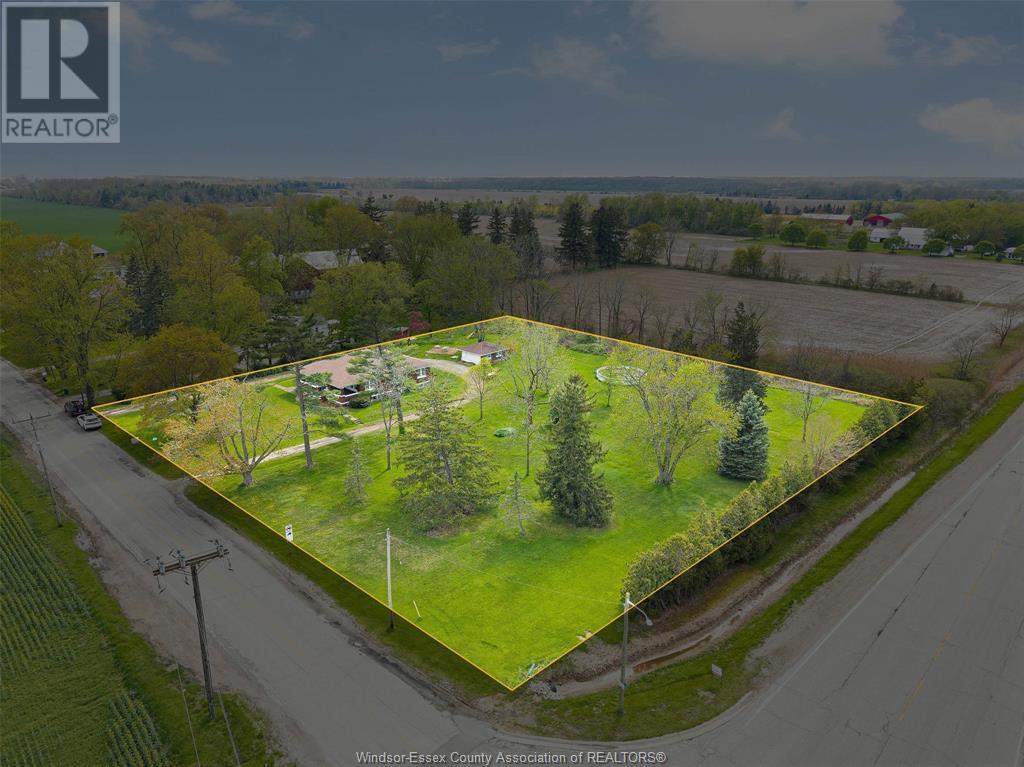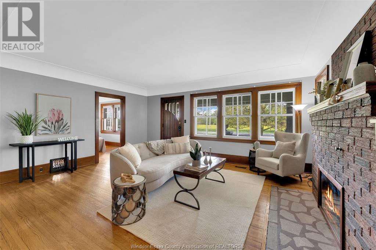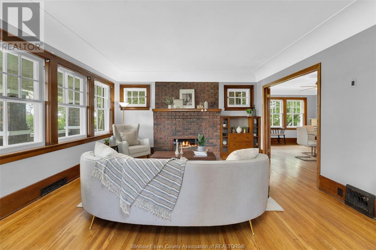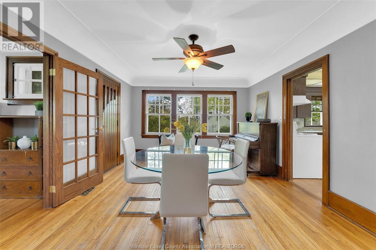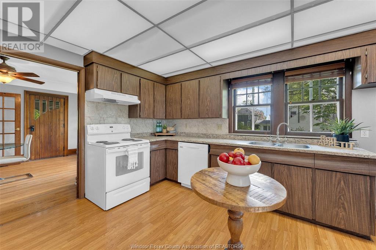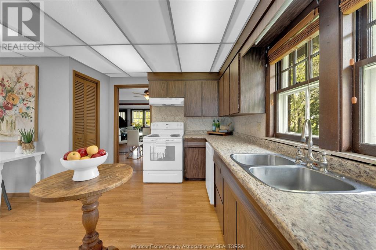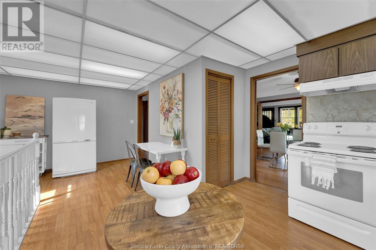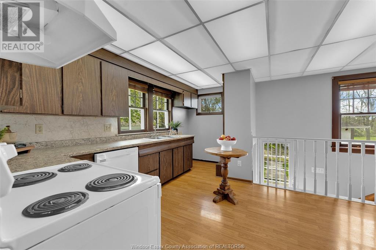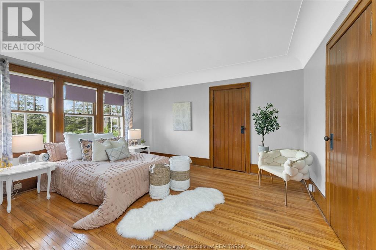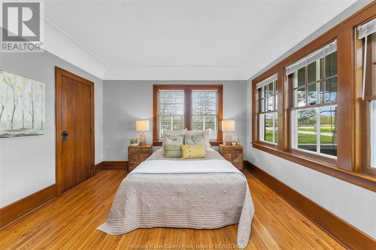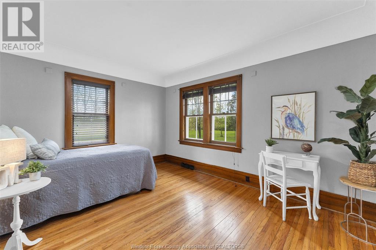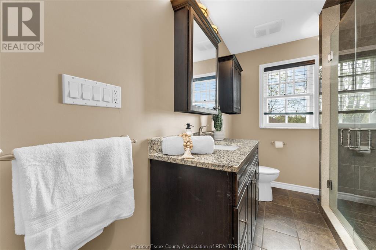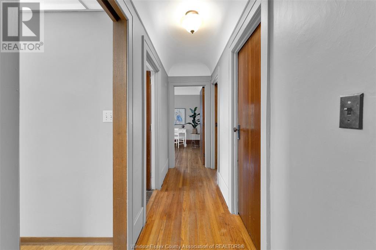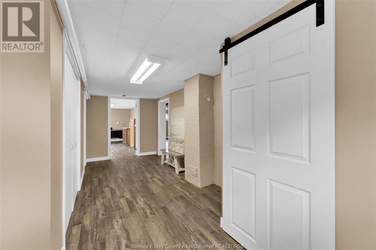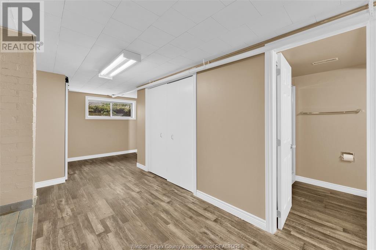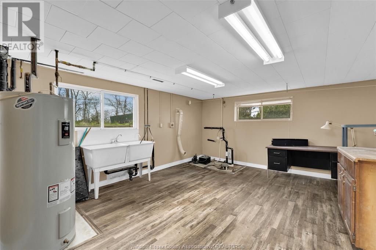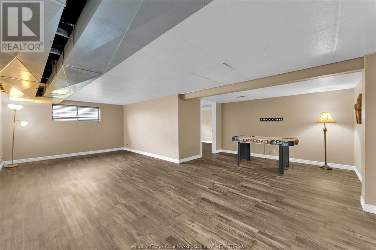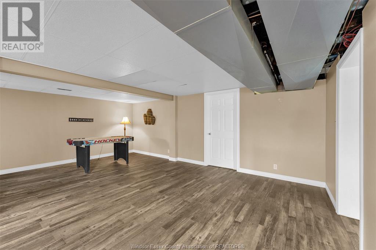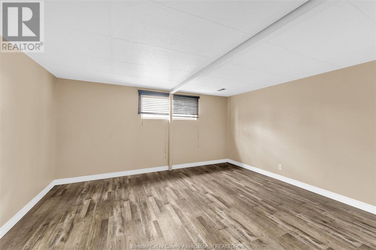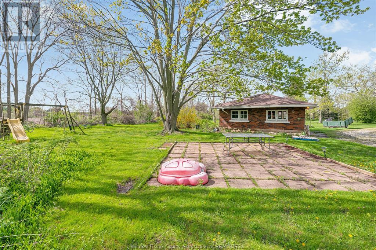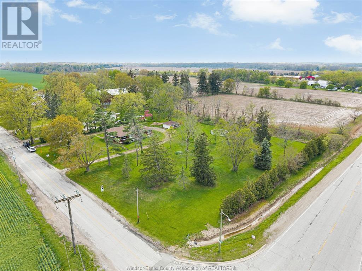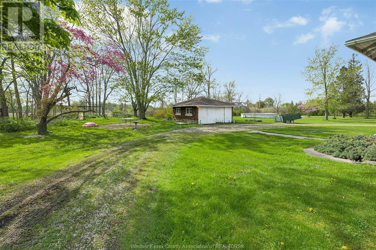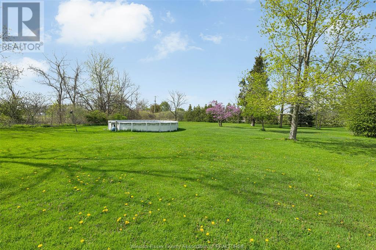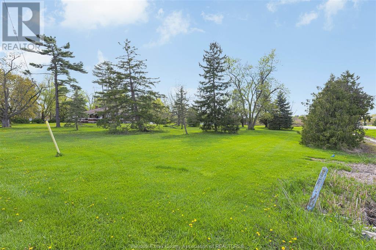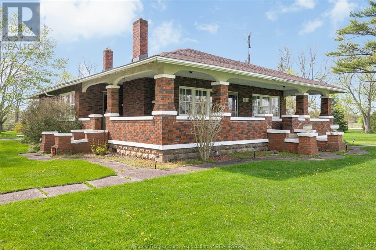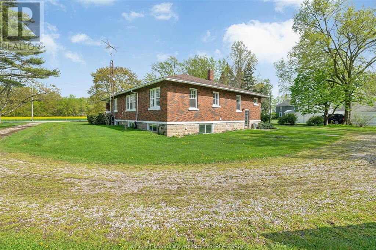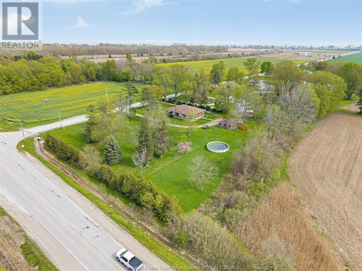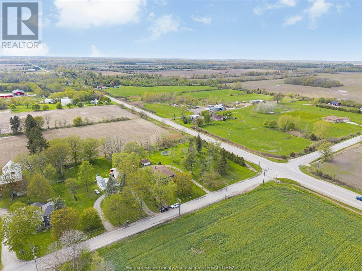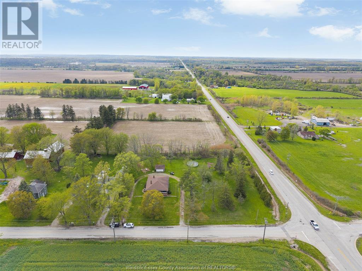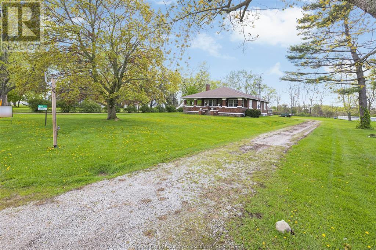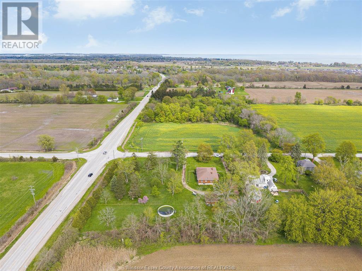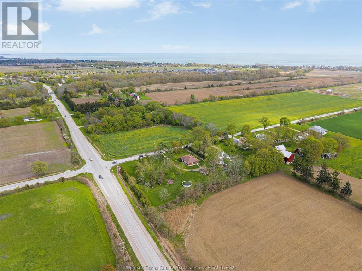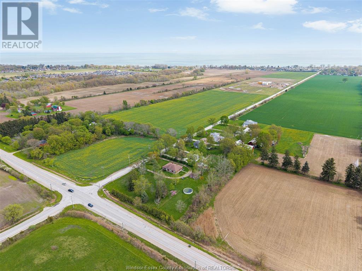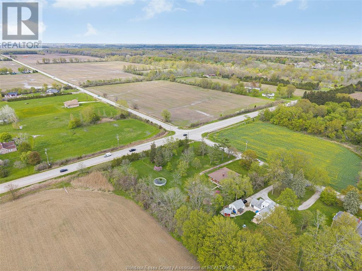1011 Mccain Sideroad Kingsville, Ontario N9Y 2E6
$799,900
WELCOME TO THE COUNTRY WITH NEARLY 2 ACRES OF LAND (1.88) AND A LARGEW CHARMING BRICK CENTURY HOME WITH BEAUTIFUL MATURE TREES, HORSESHOE DRIVEWAY, POOL AND THE ORIGINAL DETACHED COACH HOUSE. ORIGINAL WOODWORK ADDS TO THE CHARM THAT THIS HOME EXUDES. YOU WILL BE PLEASANTLY SURPRISED BY THE AMOUNT OF SPACE - OVER 2500 SQ FT FINISHED W/LOADS OF STORAGE. 4 LARGE BEDROOMS, 2 FULL BATHS, LARGE & BRIGHT LAUNDRY ROOM IN THE FULLY FINISHED BASEMENT. THE FINISHING TOUCHES SEPARATE THIS HOME FROM ALL THE OTHER; HARDWOOD FLOORS, SOLID WOOD INTERIOR DOORS, WRAP AROUND COVERED FRONT PORCH, COVED CEILINGS, CUSTSOM BUILT IN BOOKSHELVES & THE BUILD IN CURIO CABINET IN THE FORMAL DINING ROOM. UPDATED PLUMBING, ELECTRICAL, BATHS, FURNACE & C/AIR (2013), SUMP PUMP BACK UP & SOME BASEMENT WATER PROOFING COMPLETED. THE COUNTRY IS CALLING YOU! (id:43321)
Open House
This property has open houses!
1:00 pm
Ends at:3:00 pm
Business
| Business Type | Agriculture, Forestry, Fishing and Hunting |
| Business Sub Type | Hobby farm |
Property Details
| MLS® Number | 25011354 |
| Property Type | Single Family |
| Features | Hobby Farm, Circular Driveway, Gravel Driveway |
| Pool Features | Pool Equipment |
| Pool Type | Above Ground Pool |
| Water Front Type | Waterfront Nearby |
Building
| Bathroom Total | 2 |
| Bedrooms Above Ground | 3 |
| Bedrooms Below Ground | 1 |
| Bedrooms Total | 4 |
| Appliances | Dishwasher, Refrigerator, Stove |
| Architectural Style | Bungalow, Ranch |
| Constructed Date | 1925 |
| Construction Style Attachment | Detached |
| Cooling Type | Central Air Conditioning |
| Exterior Finish | Brick |
| Flooring Type | Ceramic/porcelain, Hardwood, Laminate |
| Foundation Type | Block |
| Heating Fuel | Natural Gas |
| Heating Type | Forced Air, Furnace |
| Stories Total | 1 |
| Type | House |
Parking
| Detached Garage | |
| Garage |
Land
| Acreage | No |
| Sewer | Septic System |
| Size Irregular | 236.69x285.27 Ft |
| Size Total Text | 236.69x285.27 Ft |
| Zoning Description | Res |
Rooms
| Level | Type | Length | Width | Dimensions |
|---|---|---|---|---|
| Lower Level | 3pc Bathroom | Measurements not available | ||
| Lower Level | Other | Measurements not available | ||
| Lower Level | Laundry Room | Measurements not available | ||
| Lower Level | Utility Room | Measurements not available | ||
| Lower Level | Storage | Measurements not available | ||
| Lower Level | Bedroom | Measurements not available | ||
| Lower Level | Recreation Room | Measurements not available | ||
| Main Level | 4pc Bathroom | Measurements not available | ||
| Main Level | Bedroom | Measurements not available | ||
| Main Level | Bedroom | Measurements not available | ||
| Main Level | Primary Bedroom | Measurements not available | ||
| Main Level | Living Room | Measurements not available | ||
| Main Level | Dining Room | Measurements not available | ||
| Main Level | Eating Area | Measurements not available | ||
| Main Level | Kitchen | Measurements not available |
https://www.realtor.ca/real-estate/28268437/1011-mccain-sideroad-kingsville
Contact Us
Contact us for more information

Tasha Slater
Sales Person
(519) 956-9911
Suite 300 - 3390 Walker Rd
Windsor, Ontario N8W 3S1
(519) 997-2320
(226) 221-9483

