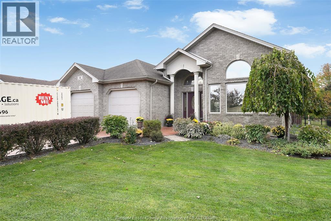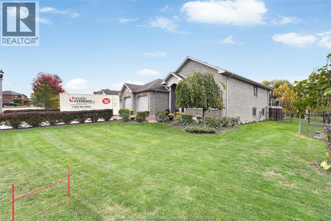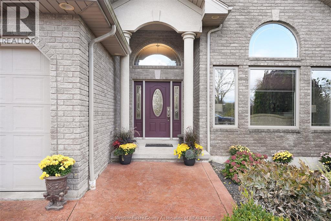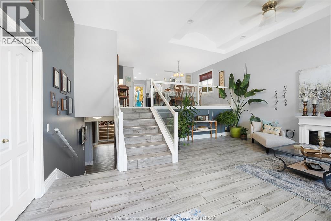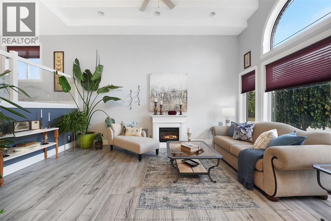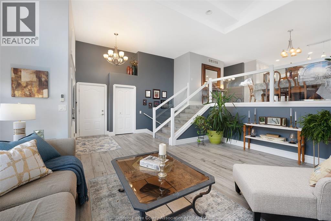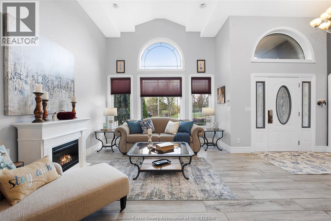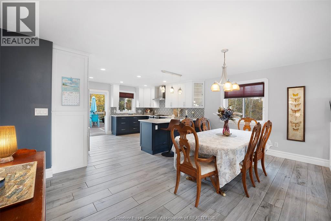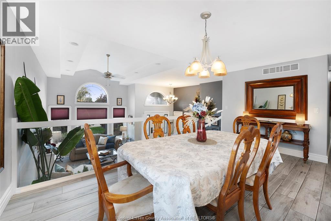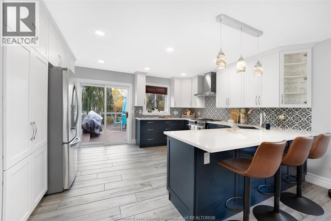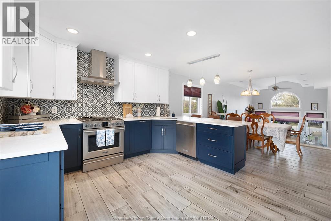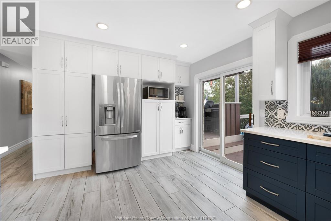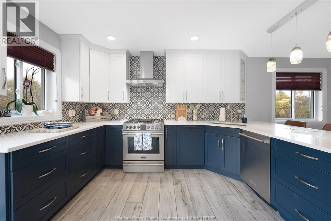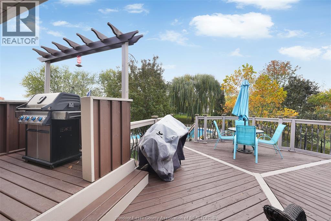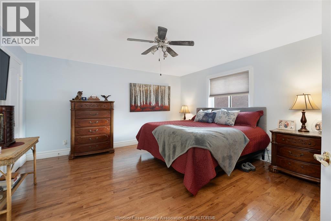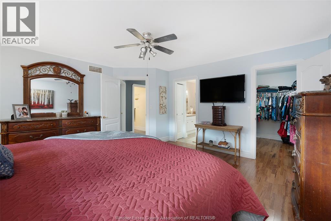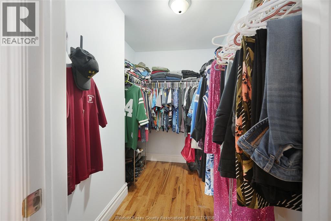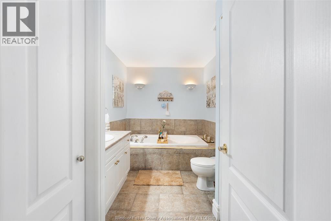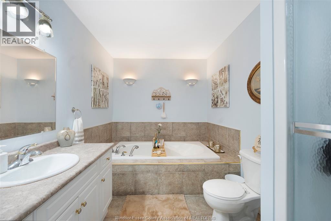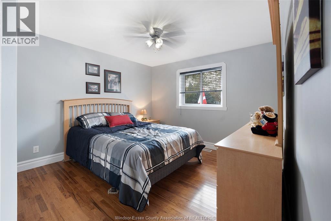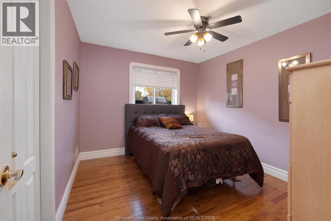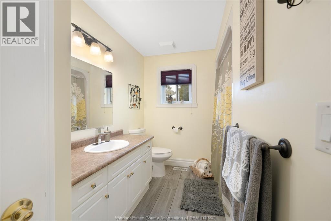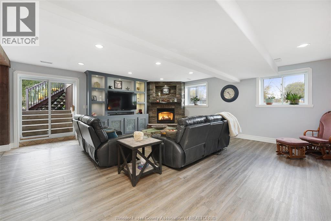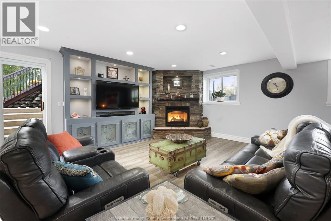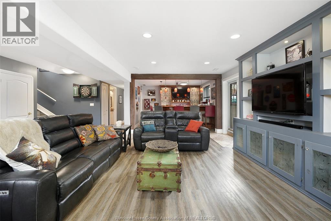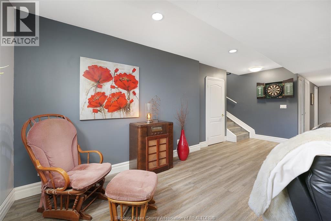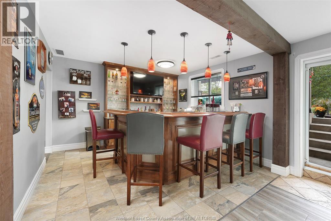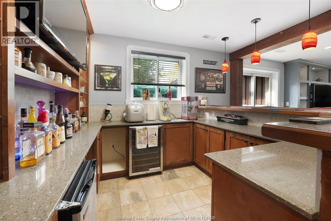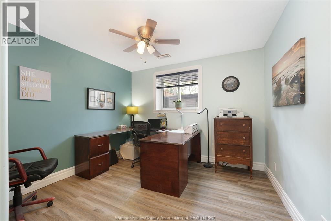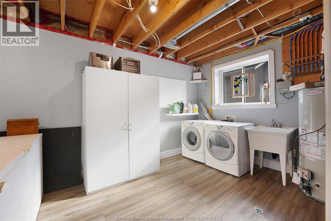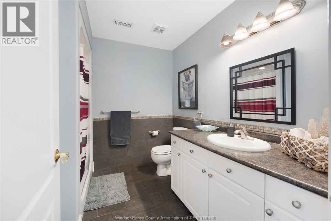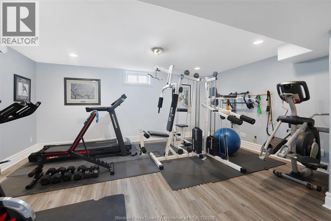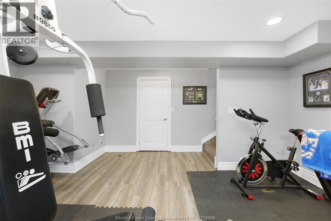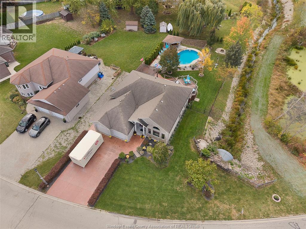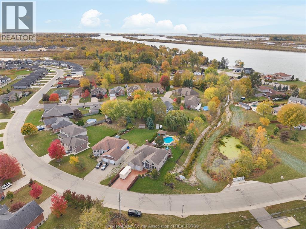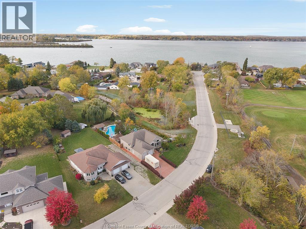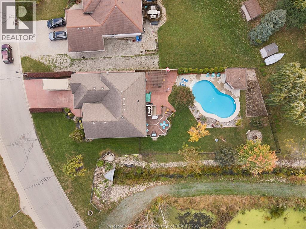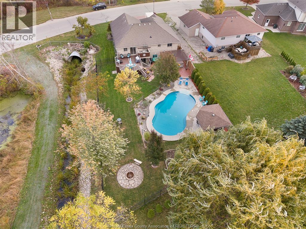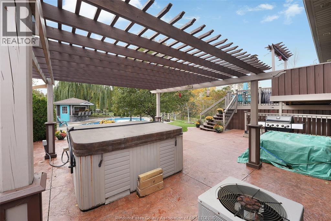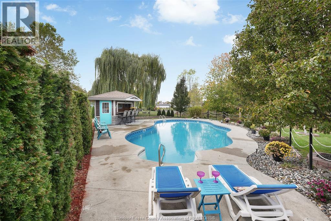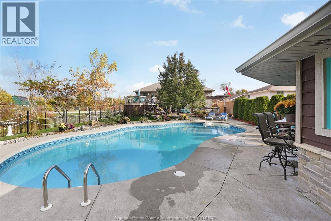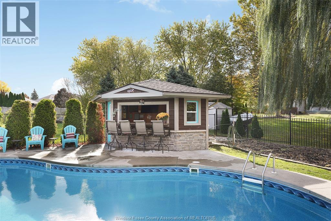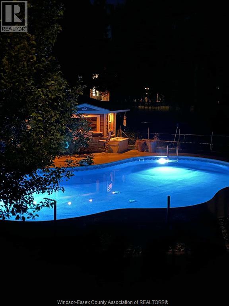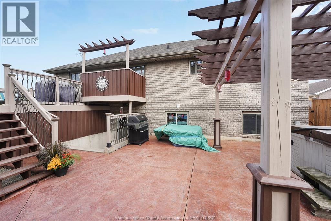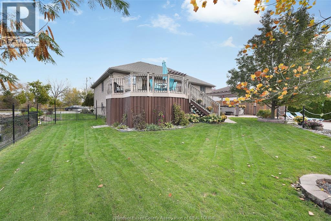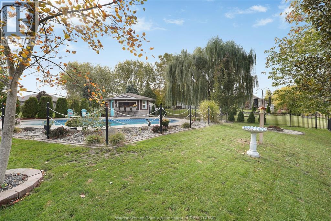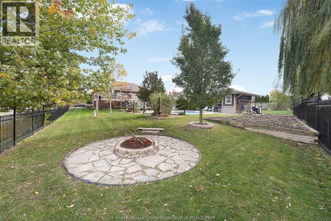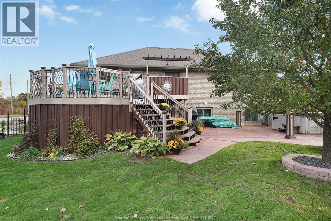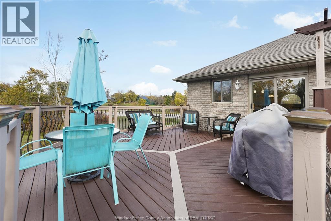1 Kingsbridge Drive Amherstburg, Ontario N9V 4A4
$949,900
Welcome to this spacious back split in the sought after Kingsbridge subdivision. This home offers the perfect blend of comfort, style, and entertainment! Featuring 4 large bedrooms and 3 full bathrooms, including a large ensuite with the perfect tub for a relaxing bath. This home provides plenty of room for family and guests alike. The bright, open-concept living areas offer beautiful finishes and ample natural light. The lower level family room has a cozy fireplace and custom oak bar, ideal for gatherings and entertaining. Outside, enjoy your private backyard oasis — complete with a 23’ x 40’ heated inground pool, pool house all surrounded by lush landscaping and space for lounging, dining, and making memories all summer long. Heated 2 car garage - perfect for the handy man. Call today to book your private showing. (id:43321)
Open House
This property has open houses!
1:00 pm
Ends at:3:00 pm
Property Details
| MLS® Number | 25027113 |
| Property Type | Single Family |
| Features | Double Width Or More Driveway, Concrete Driveway, Front Driveway |
| Pool Features | Pool Equipment |
| Pool Type | Inground Pool |
Building
| Bathroom Total | 3 |
| Bedrooms Above Ground | 3 |
| Bedrooms Below Ground | 1 |
| Bedrooms Total | 4 |
| Appliances | Hot Tub, Dishwasher, Dryer, Refrigerator, Stove, Washer |
| Architectural Style | 4 Level |
| Constructed Date | 2004 |
| Construction Style Attachment | Detached |
| Construction Style Split Level | Backsplit |
| Cooling Type | Central Air Conditioning |
| Exterior Finish | Brick |
| Fireplace Fuel | Gas |
| Fireplace Present | Yes |
| Fireplace Type | Insert |
| Flooring Type | Ceramic/porcelain, Hardwood, Cushion/lino/vinyl |
| Foundation Type | Concrete |
| Heating Fuel | Natural Gas |
| Heating Type | Forced Air, Furnace |
| Size Interior | 3,691 Ft2 |
| Total Finished Area | 3691 Sqft |
Parking
| Garage |
Land
| Acreage | No |
| Fence Type | Fence |
| Landscape Features | Landscaped |
| Size Irregular | 98.62 X 173.28 / 0.42 Ac |
| Size Total Text | 98.62 X 173.28 / 0.42 Ac |
| Zoning Description | R2-14 |
Rooms
| Level | Type | Length | Width | Dimensions |
|---|---|---|---|---|
| Basement | Storage | 9.4 x 4.1 | ||
| Basement | Recreation Room | 17.6 x 16.7 | ||
| Lower Level | Other | 12.9 x 11.4 | ||
| Lower Level | 3pc Bathroom | 6.10 x 8.8 | ||
| Lower Level | Laundry Room | 12.9 x 14.1 | ||
| Lower Level | Bedroom | 12.9 x 11.3 | ||
| Lower Level | Living Room/fireplace | 22.2 x 20.4 | ||
| Main Level | 4pc Ensuite Bath | 8.5 x 12.3 | ||
| Main Level | Primary Bedroom | 15 x 14.8 | ||
| Main Level | Bedroom | 13.3 x 12.1 | ||
| Main Level | Bedroom | 10.11 x 9.9 | ||
| Main Level | 4pc Bathroom | 10.00 x 7.6 | ||
| Main Level | Kitchen | 11.3 x 15.1 | ||
| Main Level | Dining Room | 11.4 x 16.9 | ||
| Main Level | Family Room | 18.1 x 13 | ||
| Main Level | Foyer | 8 x 8 |
https://www.realtor.ca/real-estate/29029646/1-kingsbridge-drive-amherstburg
Contact Us
Contact us for more information
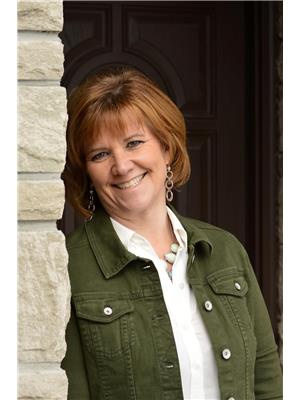
Laurie Aspeleiter
Sales Person
(519) 713-9230
www.homeswithlaurie.com/
59 Eugenie St. East
Windsor, Ontario N8X 2X9
(519) 972-1000
(519) 972-7848
www.deerbrookrealty.com/

