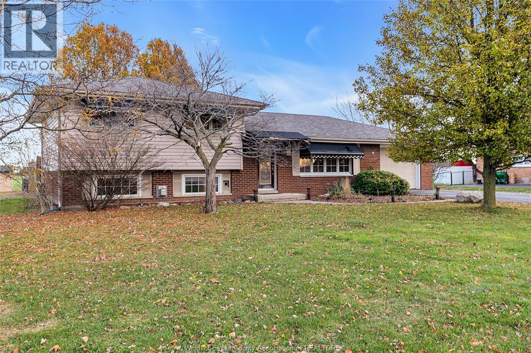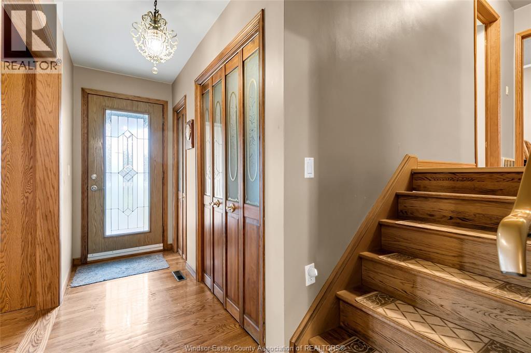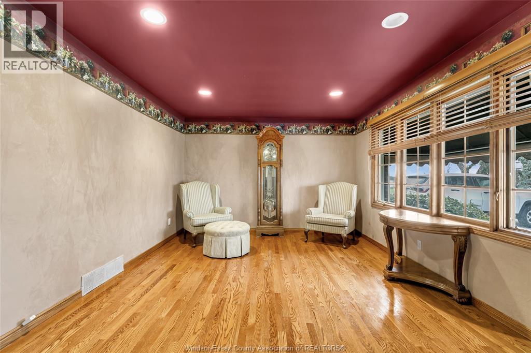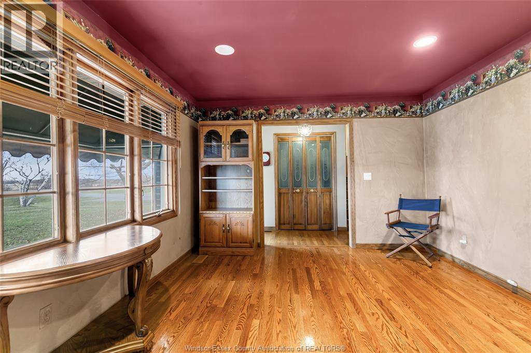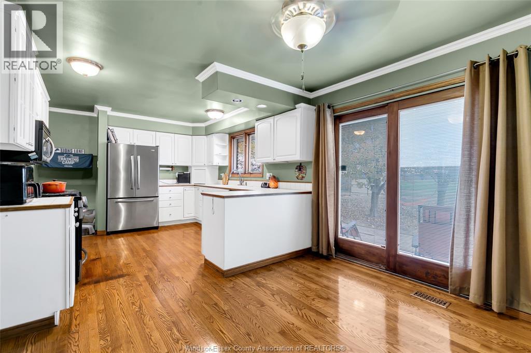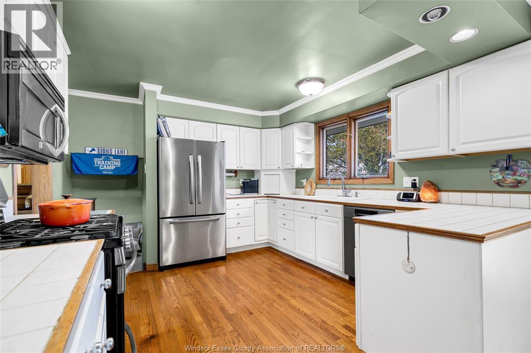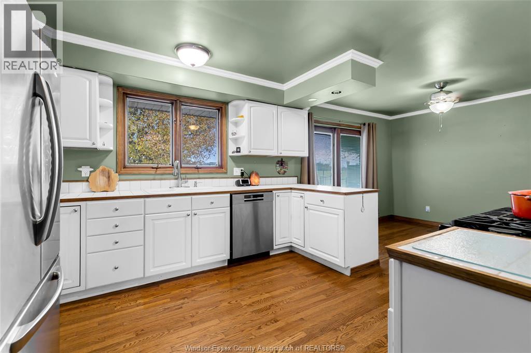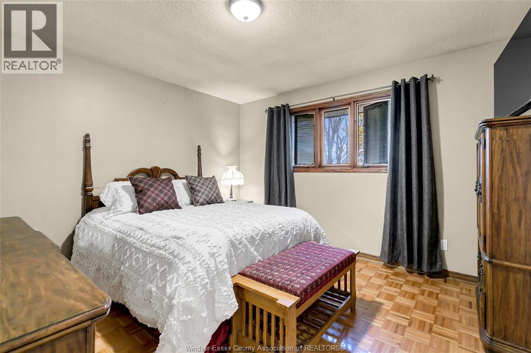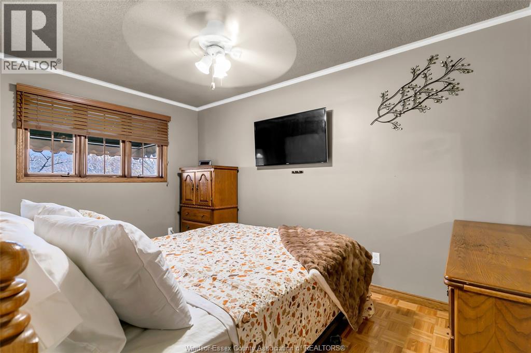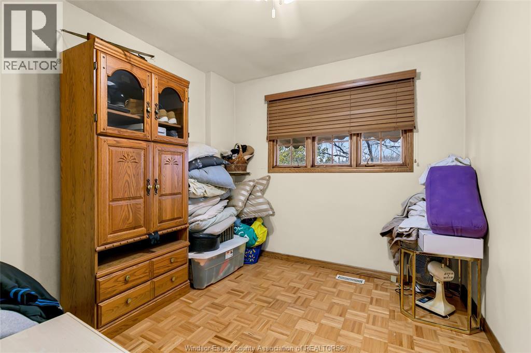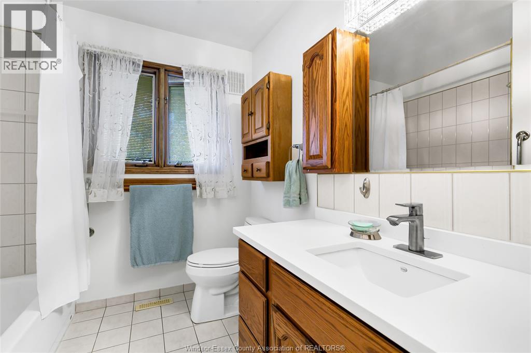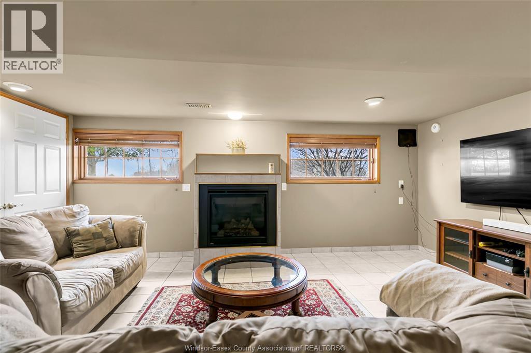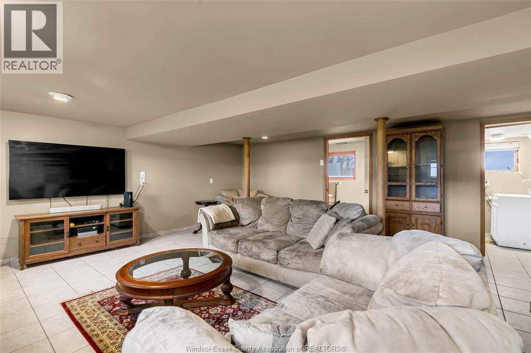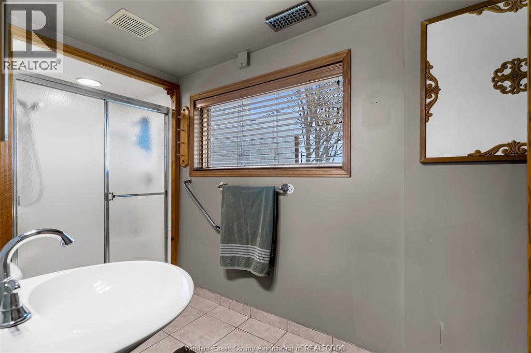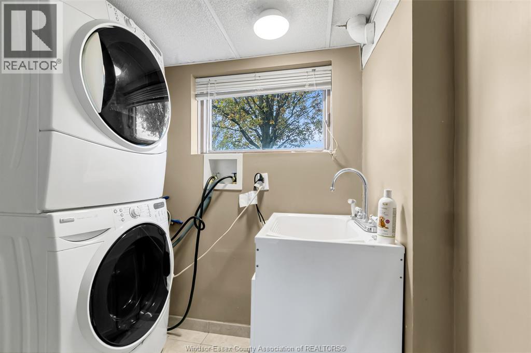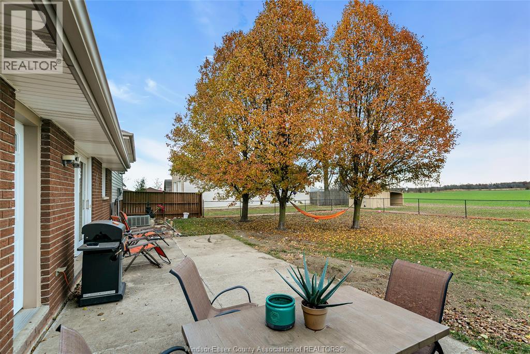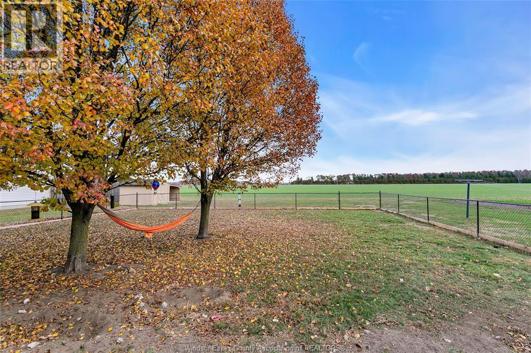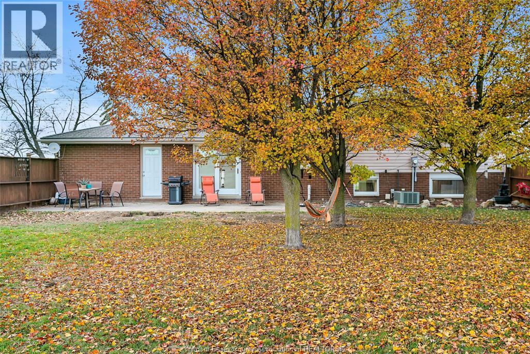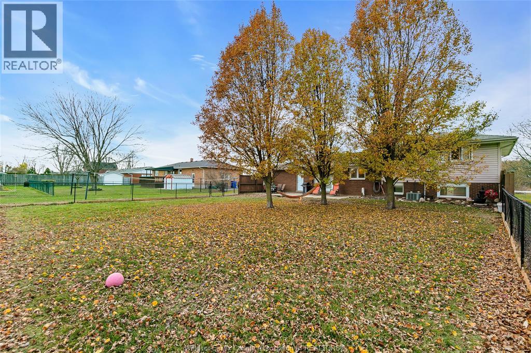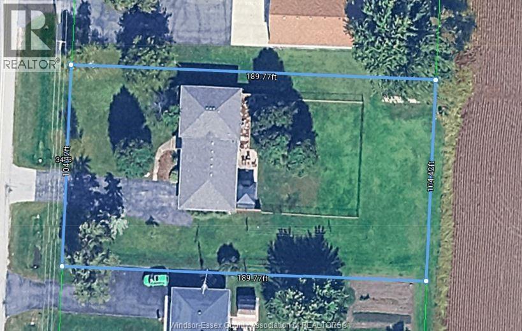3446 Manning Road Lakeshore, Ontario N0R 1K0
$499,900
Enjoy country living with the convenience of being minutes from everything. This property sits on just under half an acre with no rear neighbours. Features include: 3 bdrms and 2 full baths, an updated bright kitchen, warm hardwood flooring, and a spacious family room with a cozy gas fireplace. Quality Pella windows and an EEF furnace (approx. 10 yrs) add comfort and efficiency. A rare mix of space, privacy, and proximity to amenities. (id:43321)
Property Details
| MLS® Number | 25029471 |
| Property Type | Single Family |
| Features | Double Width Or More Driveway, Finished Driveway, Front Driveway |
Building
| Bathroom Total | 2 |
| Bedrooms Above Ground | 3 |
| Bedrooms Total | 3 |
| Appliances | Dishwasher, Dryer, Freezer, Refrigerator, Stove, Washer |
| Architectural Style | 3 Level |
| Constructed Date | 1973 |
| Construction Style Attachment | Detached |
| Construction Style Split Level | Sidesplit |
| Cooling Type | Central Air Conditioning |
| Exterior Finish | Aluminum/vinyl, Brick |
| Flooring Type | Carpeted, Ceramic/porcelain, Hardwood, Parquet |
| Foundation Type | Block |
| Heating Fuel | Natural Gas |
| Heating Type | Forced Air, Furnace |
| Type | House |
Parking
| Attached Garage | |
| Garage |
Land
| Acreage | No |
| Fence Type | Fence |
| Landscape Features | Landscaped |
| Sewer | Septic System |
| Size Irregular | 104.42 X 187.77 Ft / 0.455 Ac |
| Size Total Text | 104.42 X 187.77 Ft / 0.455 Ac |
| Zoning Description | Res |
Rooms
| Level | Type | Length | Width | Dimensions |
|---|---|---|---|---|
| Second Level | 4pc Bathroom | Measurements not available | ||
| Second Level | Bedroom | Measurements not available | ||
| Second Level | Bedroom | Measurements not available | ||
| Second Level | Primary Bedroom | Measurements not available | ||
| Third Level | 3pc Bathroom | Measurements not available | ||
| Third Level | Utility Room | Measurements not available | ||
| Third Level | Laundry Room | Measurements not available | ||
| Third Level | Family Room/fireplace | Measurements not available | ||
| Main Level | Eating Area | Measurements not available | ||
| Main Level | Kitchen | Measurements not available | ||
| Main Level | Living Room | Measurements not available | ||
| Main Level | Foyer | Measurements not available |
https://www.realtor.ca/real-estate/29132203/3446-manning-road-lakeshore
Contact Us
Contact us for more information

Robert Gruich
REALTOR®
(519) 735-7822
www.robgruich.com/
13158 Tecumseh Road East
Tecumseh, Ontario N8N 3T6
(519) 735-7222
(519) 735-7822

