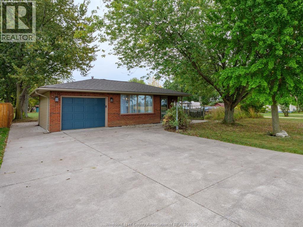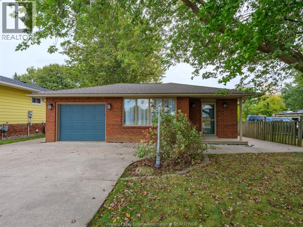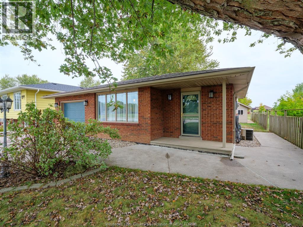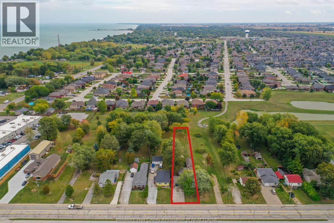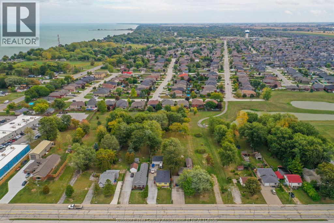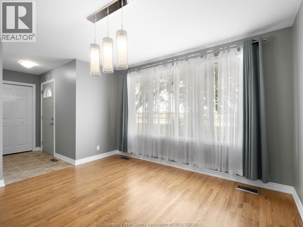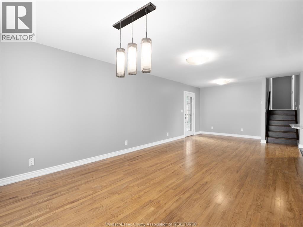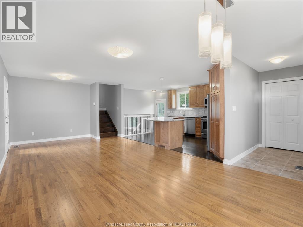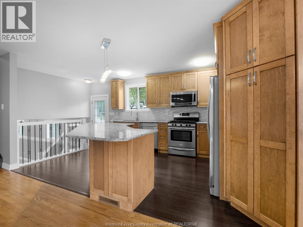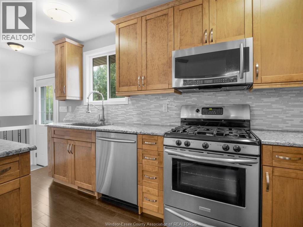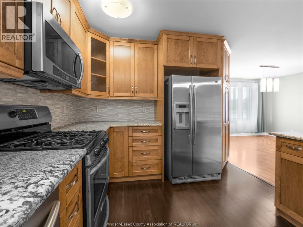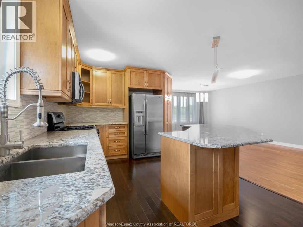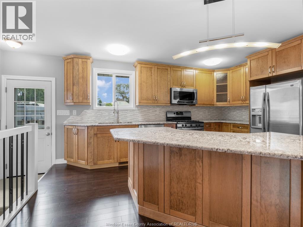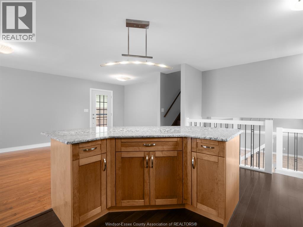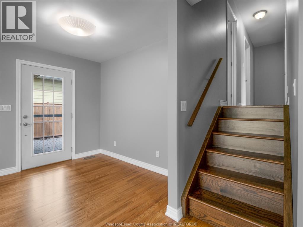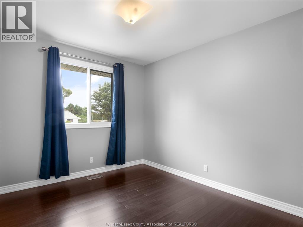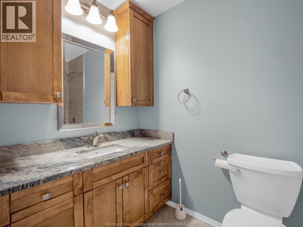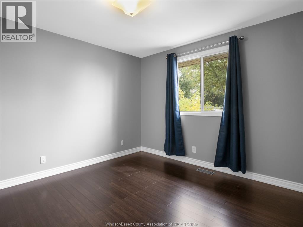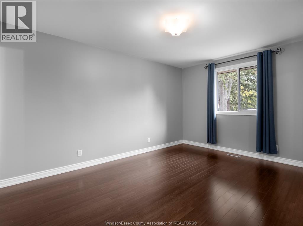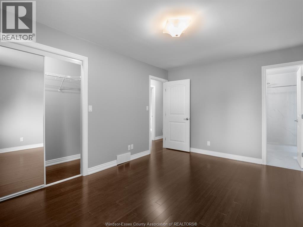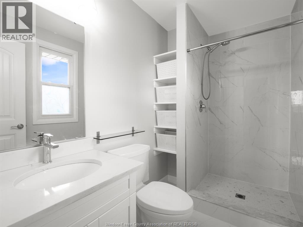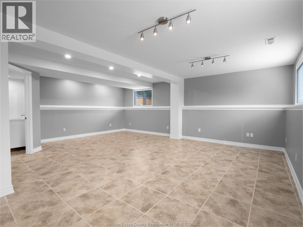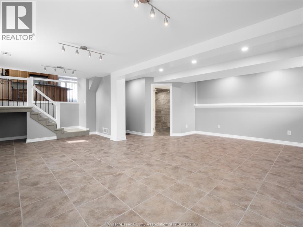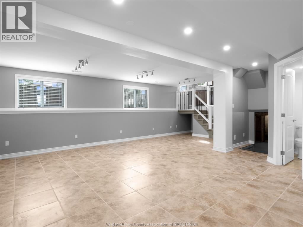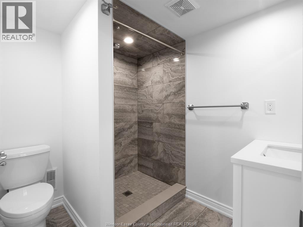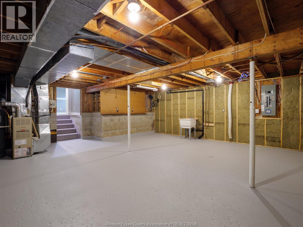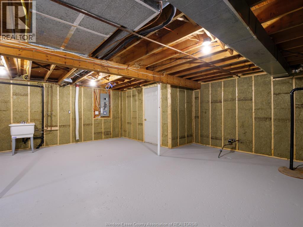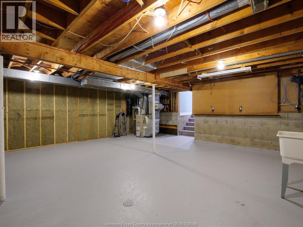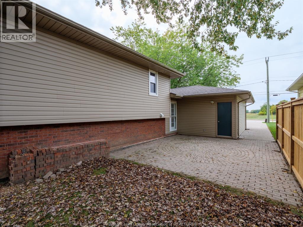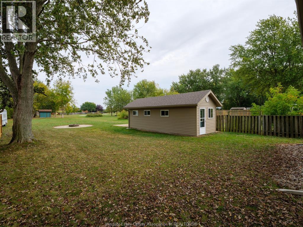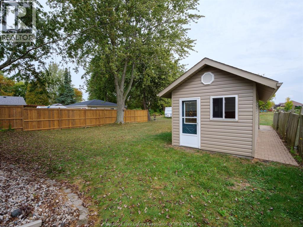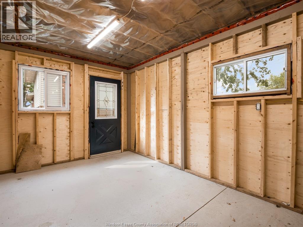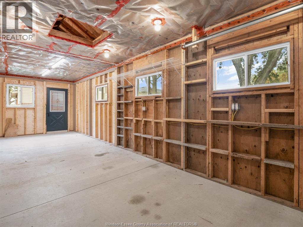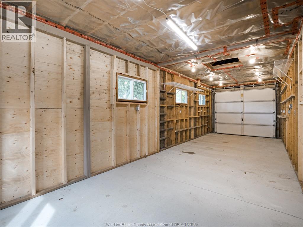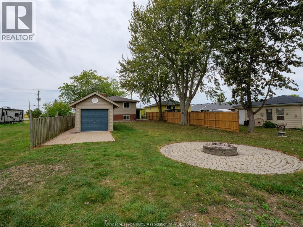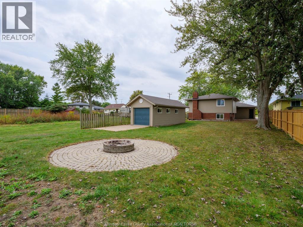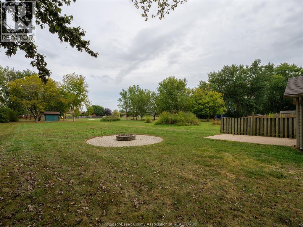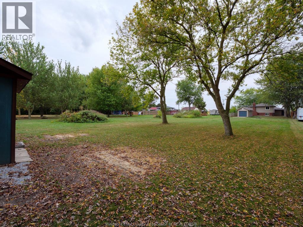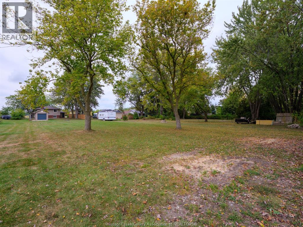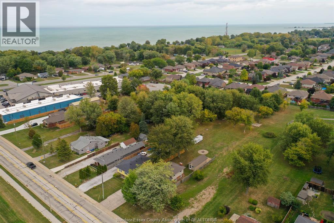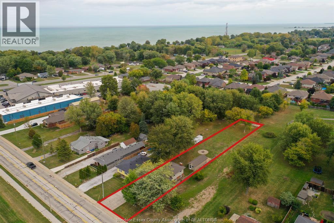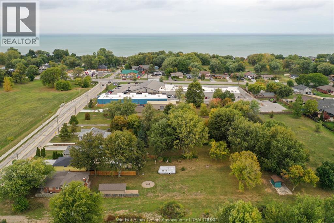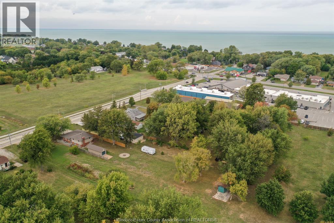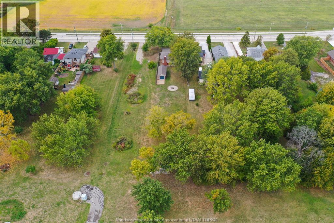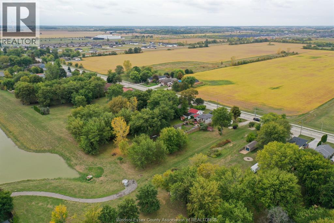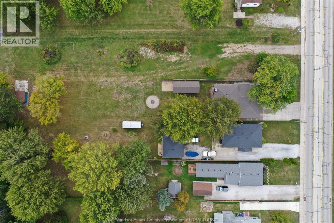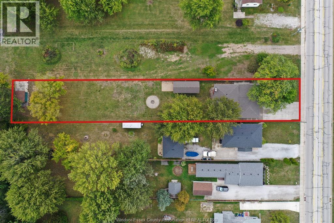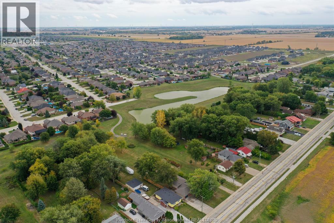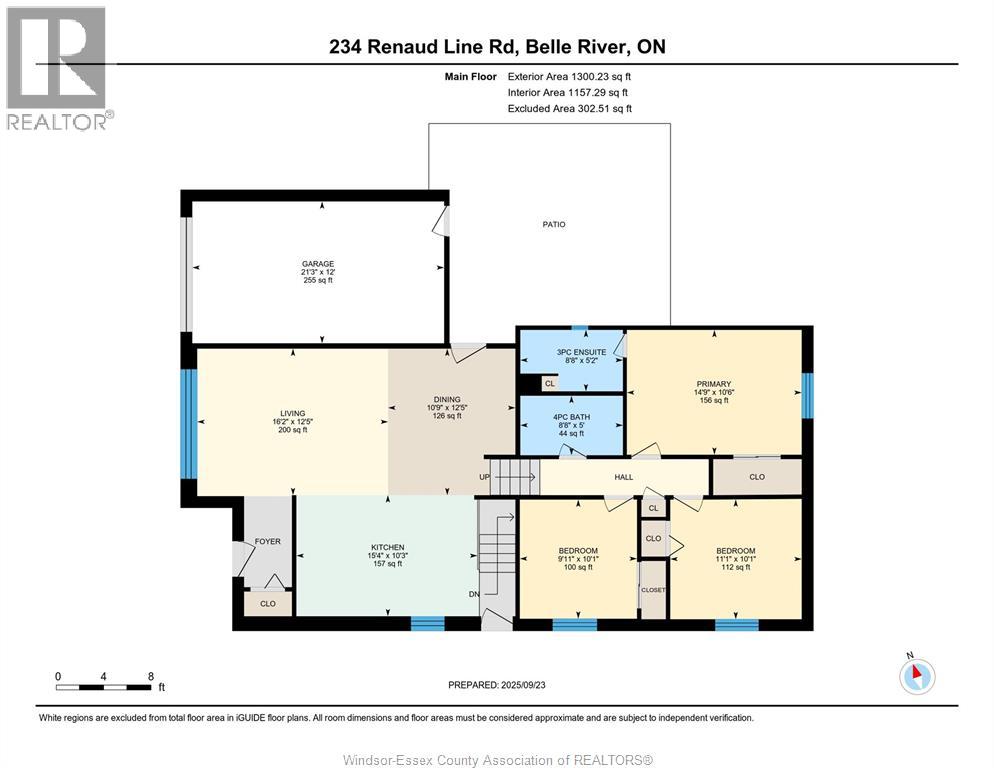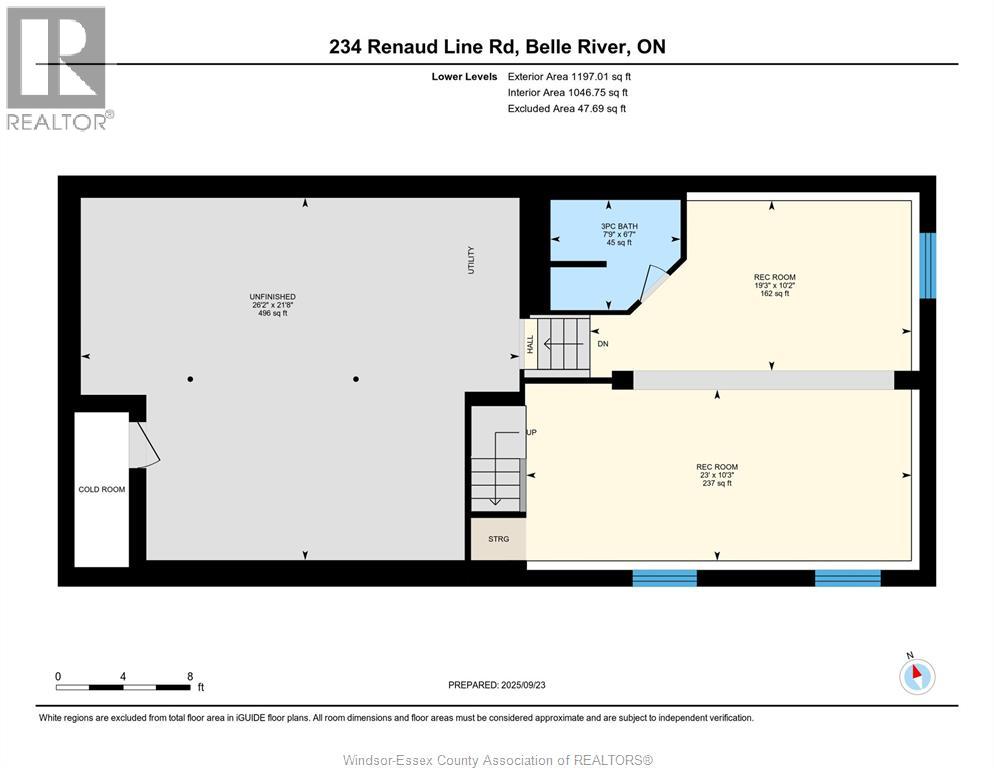234 Renaud Line Lakeshore, Ontario N8L 0J7
$649,900
Here’s the perfect opportunity for any young or growing family in the heart of Belle River. This spacious 4-level back split sits on an incredible oversized 53x356 ft lot—offering endless space to enjoy today and potential for future development. The main floor features a large living and dining area alongside an oversized kitchen with a beautiful island, abundant counter space, and cabinetry. Upstairs, you’ll find three generously sized bedrooms, including an oversized primary with a 3-piece ensuite featuring a step-in shower, plus an updated main bath. The third level boasts a large family room—perfect for hosting, entertaining, or relaxing—along with a third full bath. The fourth level provides ample storage and laundry. Outside, the deep lot is a true highlight, complete with an outbuilding for hobbyists or car enthusiasts, with plenty of room to expand or even explore potential for an accessory dwelling unit.New roof (2025),new sump pump (2025) new hot water tank (2025). (id:43321)
Property Details
| MLS® Number | 25029403 |
| Property Type | Single Family |
| Features | Double Width Or More Driveway, Front Driveway |
Building
| Bathroom Total | 3 |
| Bedrooms Above Ground | 3 |
| Bedrooms Total | 3 |
| Appliances | Dishwasher, Refrigerator, Stove |
| Architectural Style | 4 Level |
| Constructed Date | 1981 |
| Construction Style Attachment | Detached |
| Construction Style Split Level | Backsplit |
| Cooling Type | Central Air Conditioning |
| Exterior Finish | Aluminum/vinyl, Brick |
| Flooring Type | Ceramic/porcelain, Hardwood |
| Foundation Type | Block |
| Heating Fuel | Natural Gas |
| Heating Type | Forced Air, Furnace |
Parking
| Attached Garage | |
| Detached Garage | |
| Garage |
Land
| Acreage | No |
| Size Irregular | 53 X 356 Ft |
| Size Total Text | 53 X 356 Ft |
| Zoning Description | Res |
Rooms
| Level | Type | Length | Width | Dimensions |
|---|---|---|---|---|
| Second Level | 3pc Ensuite Bath | Measurements not available | ||
| Second Level | 4pc Bathroom | Measurements not available | ||
| Second Level | Bedroom | Measurements not available | ||
| Second Level | Bedroom | Measurements not available | ||
| Second Level | Primary Bedroom | Measurements not available | ||
| Third Level | 3pc Bathroom | Measurements not available | ||
| Third Level | Family Room | Measurements not available | ||
| Fourth Level | Storage | Measurements not available | ||
| Fourth Level | Laundry Room | Measurements not available | ||
| Main Level | Kitchen | Measurements not available | ||
| Main Level | Dining Room | Measurements not available | ||
| Main Level | Living Room | Measurements not available |
https://www.realtor.ca/real-estate/29130866/234-renaud-line-lakeshore
Contact Us
Contact us for more information
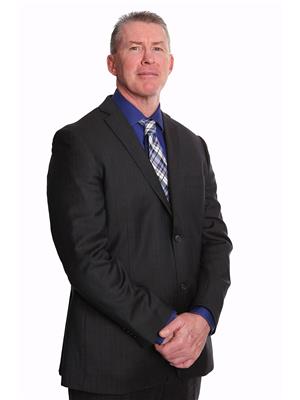
Rob Armitage
Salesperson
(800) 565-5955
www.teamarmitage.com/
facebook.com/team.armitage
linkedin.com/pub/rob-armitage/17/594/154
twitter.com/TeamArmitage
6505 Tecumseh Road East
Windsor, Ontario N8T 1E7
(519) 944-5955
(519) 944-3387
www.remax-preferred-on.com/
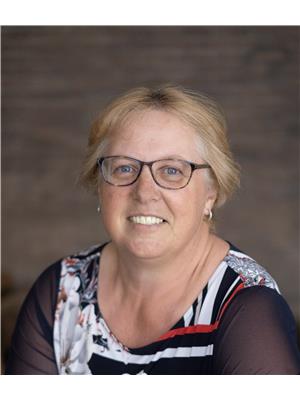
Deborah Armitage
Sales Person
(519) 944-3387
(800) 565-5955
www.teamarmitage.com/
facebook.com/team.armitage
linkedin.com/pub/deborah-armitage/74/4b9/9b0
twitter.com/TeamArmitage
2451 Dougall Unit C
Windsor, Ontario N8X 1T3
(519) 252-5967
Tyler Armitage
Salesperson
6505 Tecumseh Road East
Windsor, Ontario N8T 1E7
(519) 944-5955
(519) 944-3387
www.remax-preferred-on.com/
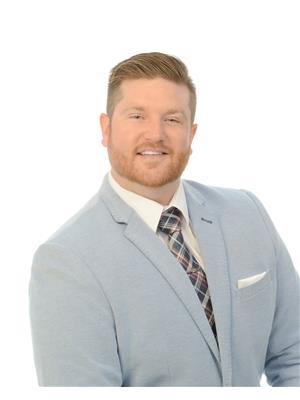
Nathan Sellon
Salesperson
6505 Tecumseh Road East
Windsor, Ontario N8T 1E7
(519) 944-5955
(519) 944-3387
www.remax-preferred-on.com/

