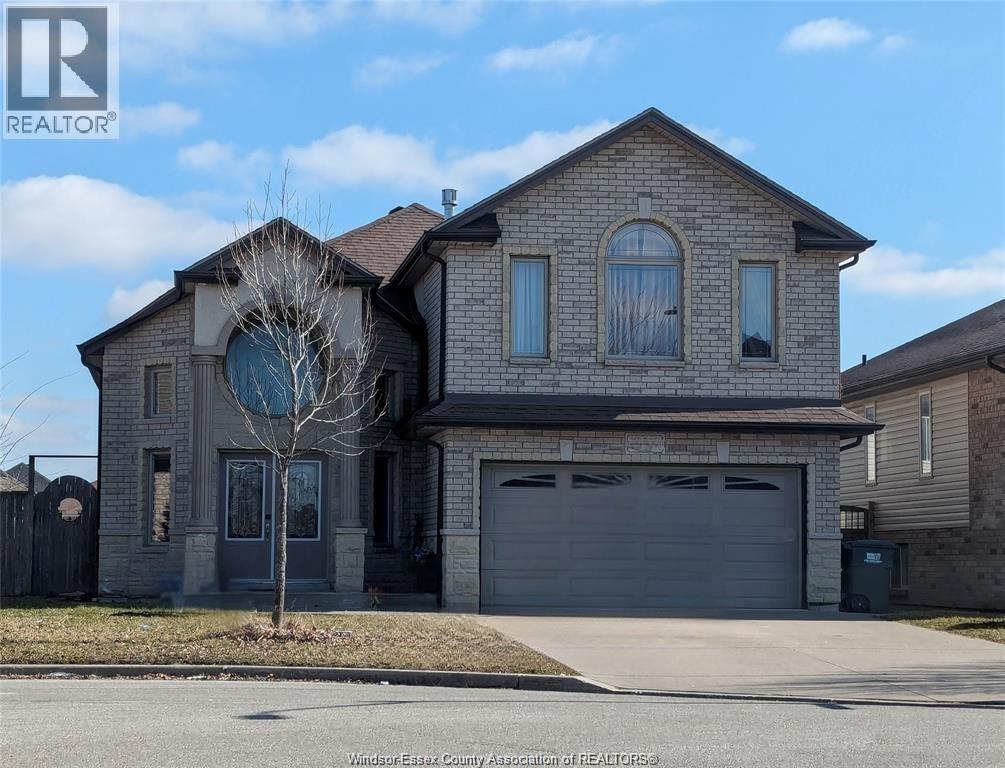4586 Helsinki Crescent Windsor, Ontario N9G 0A6
$4,000 Monthly
Executive Raised Ranch in Walkergate Estates! Spacious 3+2 bedroom home with bonus room in a prime family area near schools, Costco, splash pad, and the 401. Features hardwood floors, granite countertops, stainless appliances, pot lights, iron railings, and cathedral ceilings. Finished lower level with gas fireplace, wet bar, bedroom, office/5th bedroom, and laundry. Available March/April. First & last required. References upon request. (id:43321)
Property Details
| MLS® Number | 25028570 |
| Property Type | Single Family |
| Features | Concrete Driveway, Finished Driveway, Front Driveway |
Building
| Bathroom Total | 3 |
| Bedrooms Above Ground | 3 |
| Bedrooms Below Ground | 2 |
| Bedrooms Total | 5 |
| Appliances | Dishwasher, Dryer, Refrigerator, Stove, Washer |
| Architectural Style | Raised Ranch W/ Bonus Room |
| Constructed Date | 2011 |
| Construction Style Attachment | Detached |
| Cooling Type | Central Air Conditioning |
| Exterior Finish | Aluminum/vinyl, Brick |
| Fireplace Fuel | Gas,gas |
| Fireplace Present | Yes |
| Fireplace Type | Direct Vent,direct Vent |
| Flooring Type | Ceramic/porcelain, Hardwood, Laminate |
| Foundation Type | Concrete |
| Heating Fuel | Natural Gas |
| Heating Type | Forced Air, Furnace |
| Type | House |
Parking
| Attached Garage | |
| Garage |
Land
| Acreage | No |
| Fence Type | Fence |
| Size Irregular | 43.68 X |
| Size Total Text | 43.68 X |
| Zoning Description | Res |
Rooms
| Level | Type | Length | Width | Dimensions |
|---|---|---|---|---|
| Second Level | 4pc Ensuite Bath | Measurements not available | ||
| Second Level | Primary Bedroom | Measurements not available | ||
| Lower Level | 4pc Bathroom | Measurements not available | ||
| Lower Level | Laundry Room | Measurements not available | ||
| Lower Level | Utility Room | Measurements not available | ||
| Lower Level | Bedroom | Measurements not available | ||
| Lower Level | Bedroom | Measurements not available | ||
| Lower Level | Family Room/fireplace | Measurements not available | ||
| Main Level | 5pc Ensuite Bath | Measurements not available | ||
| Main Level | Bedroom | Measurements not available | ||
| Main Level | Bedroom | Measurements not available | ||
| Main Level | Kitchen | Measurements not available | ||
| Main Level | Living Room | Measurements not available | ||
| Main Level | Foyer | Measurements not available |
https://www.realtor.ca/real-estate/29092450/4586-helsinki-crescent-windsor
Contact Us
Contact us for more information

Mhmd Hassoun
REALTOR®
www.facebook.com/100085842797087/
www.instagram.com/mhmd_hassoun.realtor/
4145 North Service Rd Floor #k
Burlington, Ontario L7L 6A3
(888) 311-1172

Toufic Hassoun
Broker
(519) 948-1621
www.toufichassoun.com/
www.facebook.com/The.A.Team.Realtors/
4145 North Service Rd Floor #k
Burlington, Ontario L7L 6A3
(888) 311-1172

Mamdouh Hassoun
Sales Person
(519) 948-1621
4145 North Service Rd Floor #k
Burlington, Ontario L7L 6A3
(888) 311-1172




