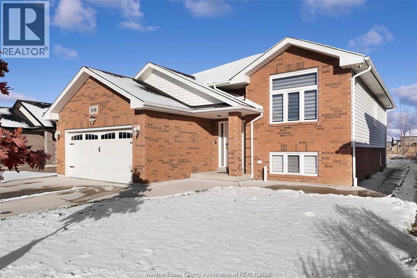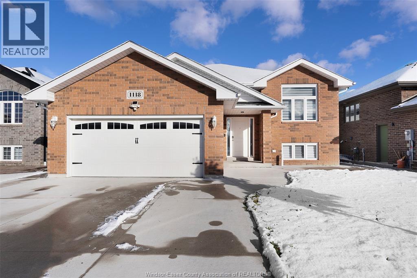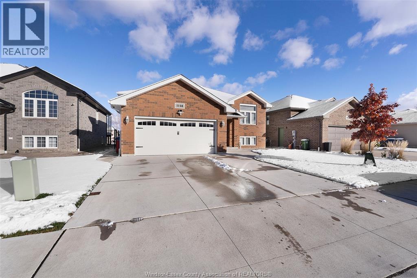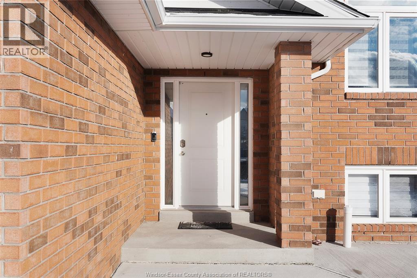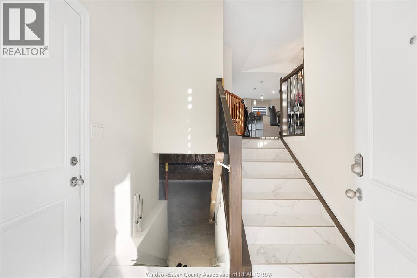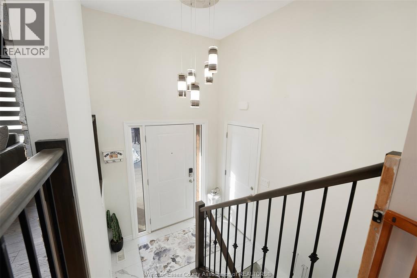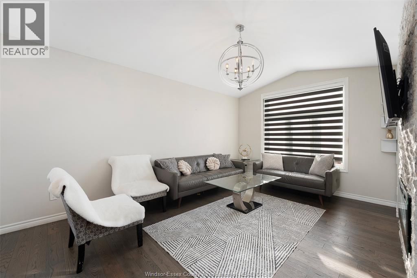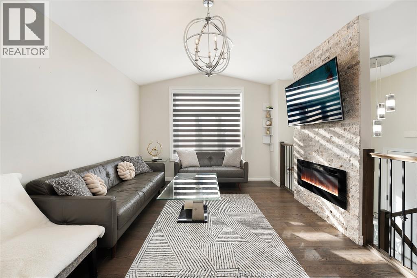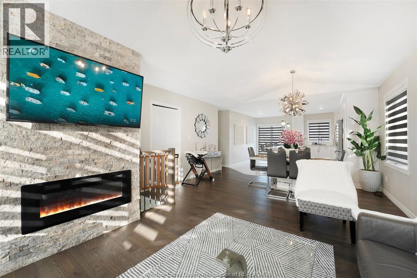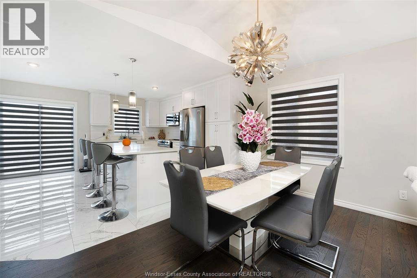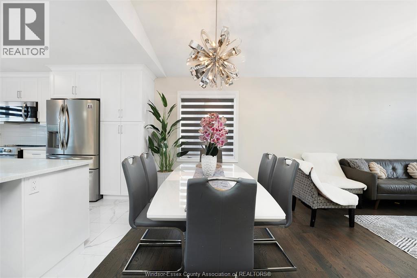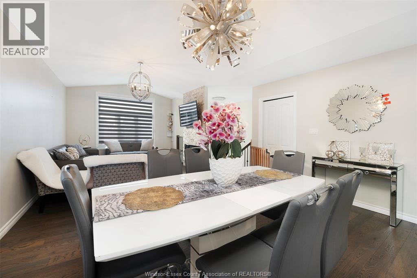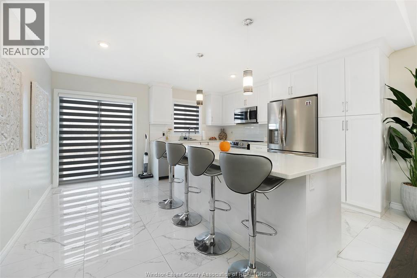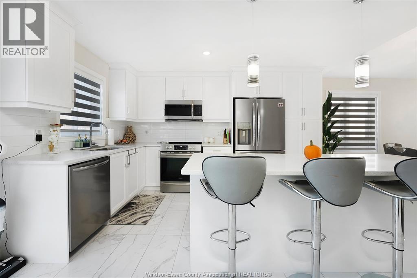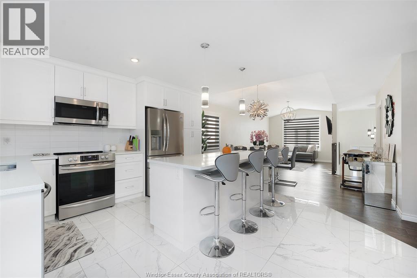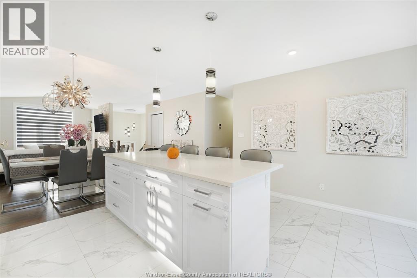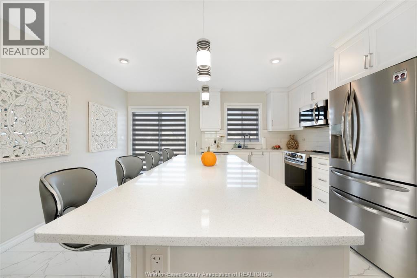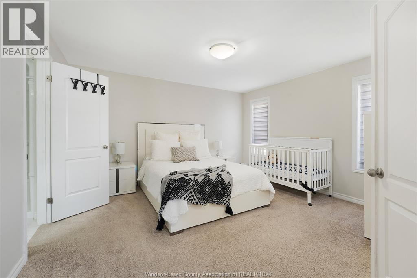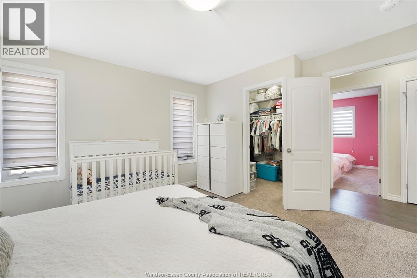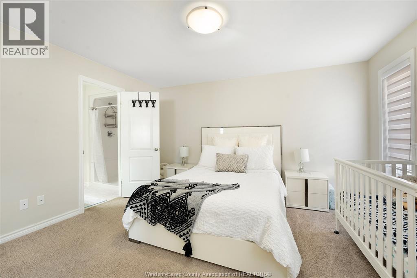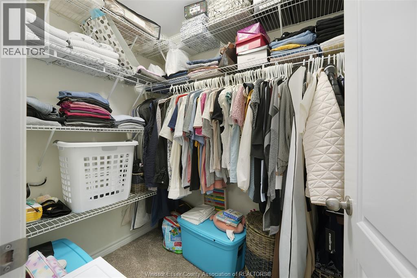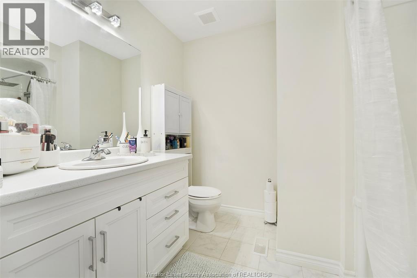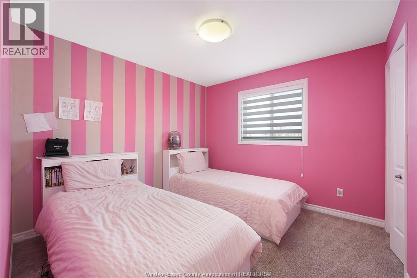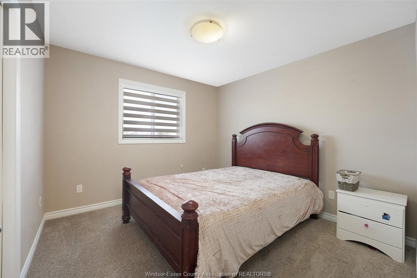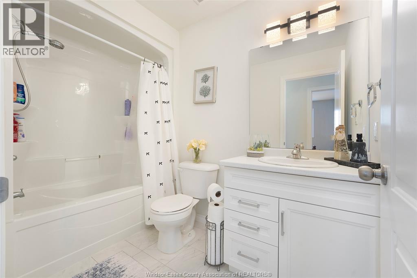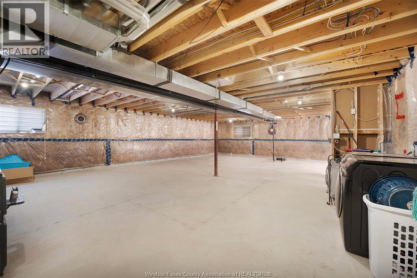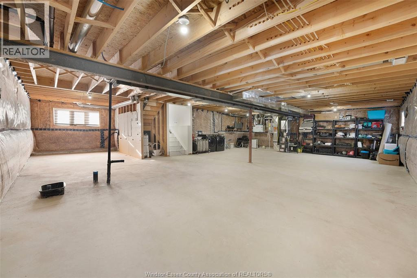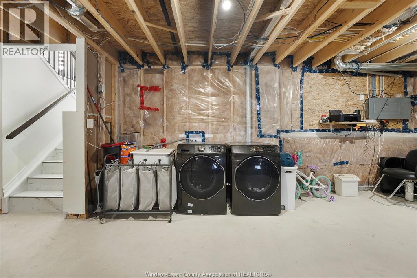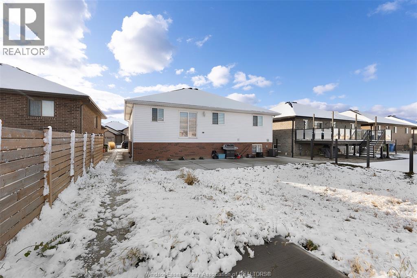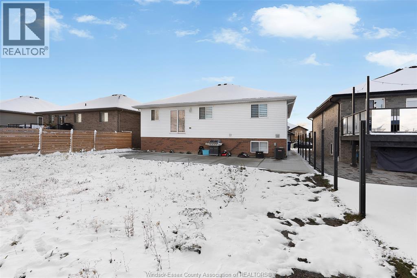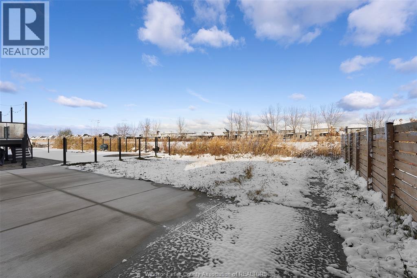1118 Icewater Avenue Windsor, Ontario N8P 1X4
$649,900
Step into this gorgeous 3-bedroom, 2 bathroom home, built in 2019, offering bright and modern living space. Nestled in a highly desirable neighbourhood, this pristine home features elegant flooring throughout and a thoughtfully designed open concept layout, perfect for both relaxation and entertaining. The spacious primary suite boasts a luxurious ensuite bathroom. The unfinished basement presents endless opportunities to customize your dream space, while the backyard is a blank canvas ready to become your private oasis, Ideally situated near scenic walking trails, parks, schools, and shopping, this home offers the perfect blend of style, comfort and convenience. (id:43321)
Property Details
| MLS® Number | 25028550 |
| Property Type | Single Family |
| Features | Double Width Or More Driveway, Concrete Driveway, Finished Driveway, Front Driveway |
Building
| Bathroom Total | 2 |
| Bedrooms Above Ground | 3 |
| Bedrooms Total | 3 |
| Appliances | Dishwasher, Dryer, Microwave Range Hood Combo, Refrigerator, Stove, Washer |
| Architectural Style | Raised Ranch |
| Constructed Date | 2019 |
| Construction Style Attachment | Detached |
| Cooling Type | Central Air Conditioning |
| Exterior Finish | Aluminum/vinyl, Brick |
| Flooring Type | Carpeted, Ceramic/porcelain, Laminate |
| Foundation Type | Concrete |
| Heating Fuel | Natural Gas |
| Heating Type | Forced Air, Furnace |
| Type | House |
Parking
| Attached Garage | |
| Garage |
Land
| Acreage | No |
| Size Irregular | 49.21 X 114.83 / 0.13 Ac |
| Size Total Text | 49.21 X 114.83 / 0.13 Ac |
| Zoning Description | Rd2.3 |
Rooms
| Level | Type | Length | Width | Dimensions |
|---|---|---|---|---|
| Lower Level | Utility Room | Measurements not available | ||
| Lower Level | Recreation Room | Measurements not available | ||
| Lower Level | Laundry Room | Measurements not available | ||
| Main Level | 4pc Bathroom | Measurements not available | ||
| Main Level | 4pc Ensuite Bath | Measurements not available | ||
| Main Level | Bedroom | Measurements not available | ||
| Main Level | Bedroom | Measurements not available | ||
| Main Level | Primary Bedroom | Measurements not available | ||
| Main Level | Dining Room | Measurements not available | ||
| Main Level | Kitchen | Measurements not available | ||
| Main Level | Living Room | Measurements not available | ||
| Main Level | Foyer | Measurements not available |
https://www.realtor.ca/real-estate/29091972/1118-icewater-avenue-windsor
Contact Us
Contact us for more information

Alex Mereby
REALTOR® Broker
11825 Tecumseh Rd East
Windsor, Ontario N8N 1L8
(519) 988-8888

