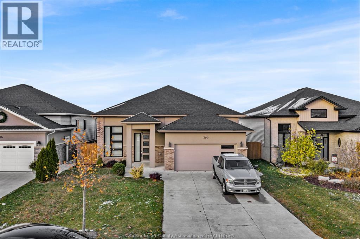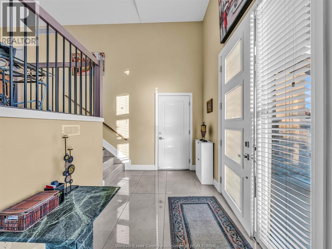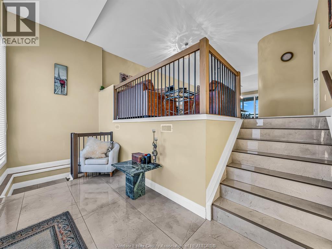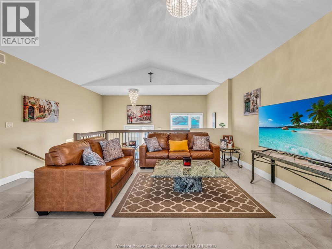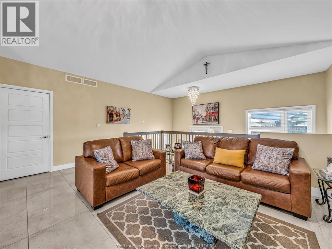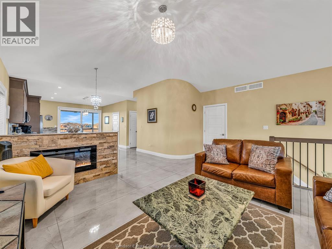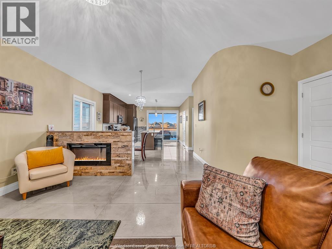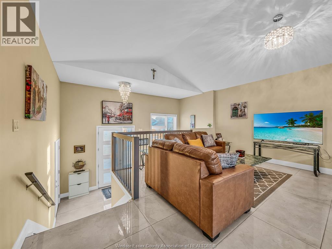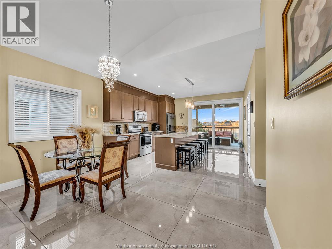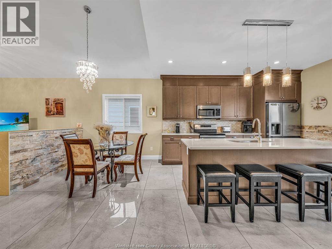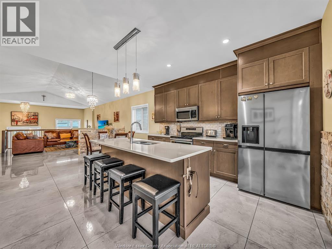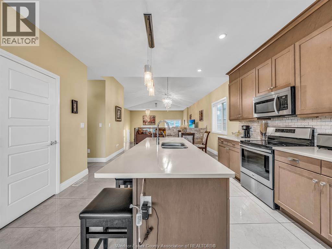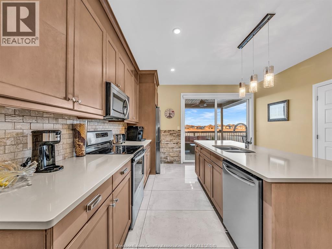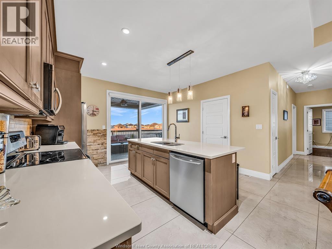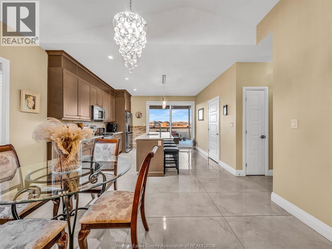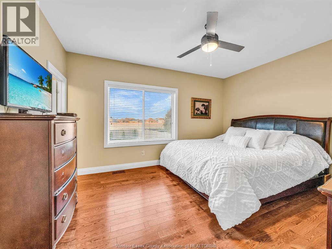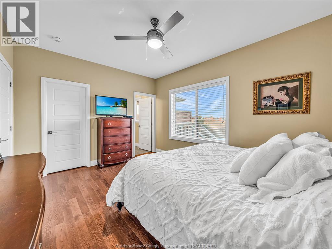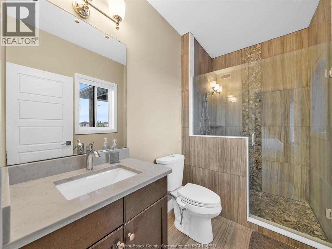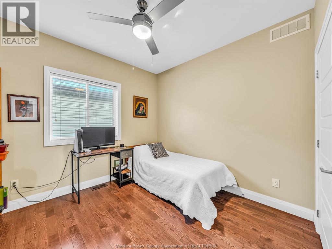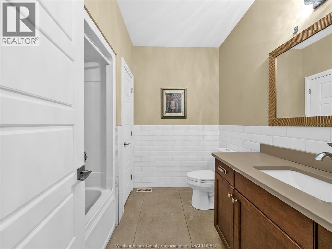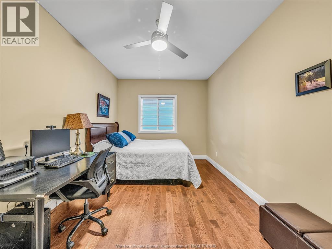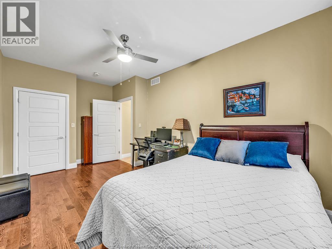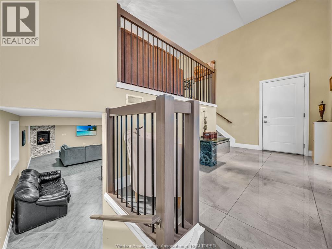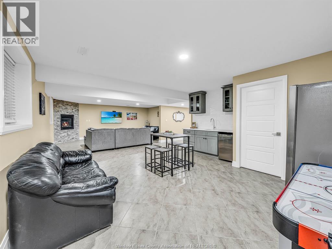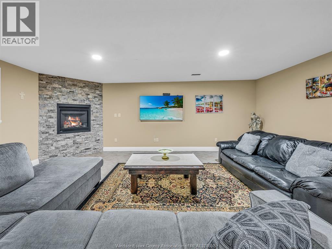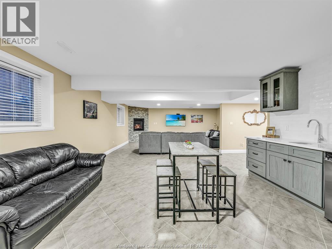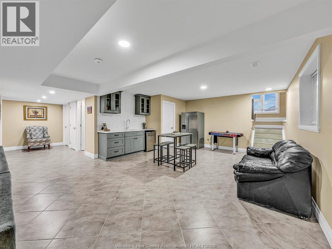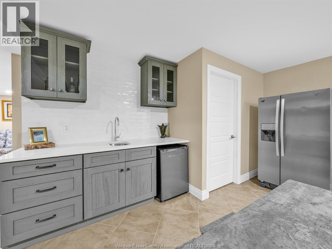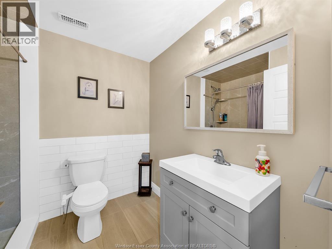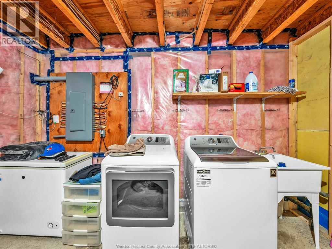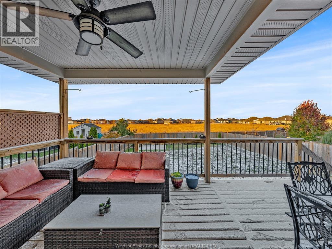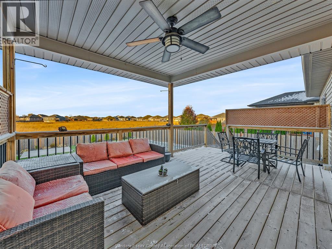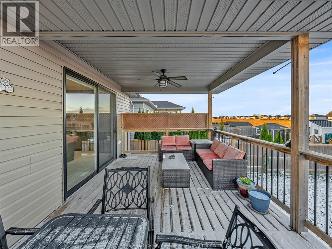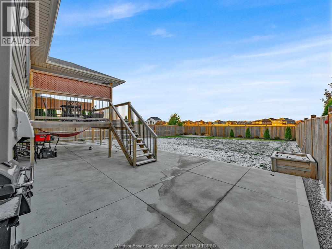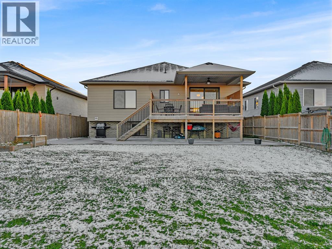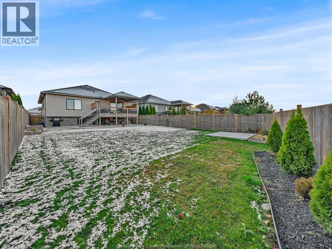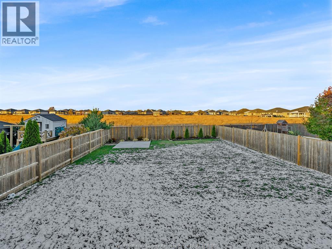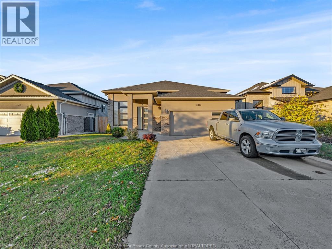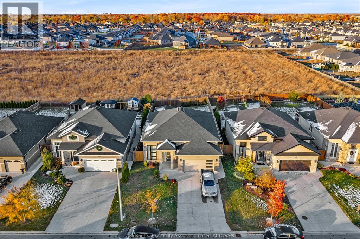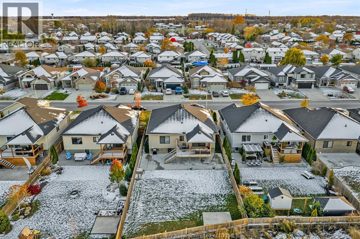390 Welsh Amherstburg, Ontario N9V 4C8
$699,900
WELCOME TO 390 WELSH AVENUE A'BURG. NICELY APPOINTED 3-4 BEDROOM, 3 BATH 1,556 SQ FT RAISED RANCH IN KINGSBRIDGE SOUTH. SITUATED ON A LARGE 50' X 145' FENCED YARD WITH NO REAR NEIGHBOURS & BACKING ONTO GREENSPACE. PERFECT FOR ENTERTAINING! WALK OUT FROM YOUR KITCHEN ONTO A LARGE COVERED BACK DECK AND DOWN TO A CONCRETE PATIO. OPEN CONCEPT LAYOUT BOASTING A BEAUTIFUL LIVING ROOM WITH FIREPLACE AND CATHEDRAL CEILING. ABSOLUTELY STUNNING KITCHEN AND EATING AREA WITH LOADS OF CABINETRY, PANTRY, CENTRE ISLAND AND QUARTZ COUNTERTOPS. GORGEOUS MARBLE, PORCELAIN AND HARDWOOD FLOORING THROUGHOUT. LARGE PRIMARY BEDROOM WITH ENSUITE BATH AND WALK IN CLOSET. NICELY FINISHED LOWER LEVEL WITH FAMILY ROOM WITH GAS FIREPLACE, GAMES AREA, WET BAR AND LARGE 4TH BEDROOM. 2 CAR ATTACHED GARAGE. PERFECT FOR THE GROWING FAMILY WITH GREAT AMENITIES SUCH AS FAMILY PARK, WALKING TRAILS AND IN A GREAT SCHOOL DISTRICT. (id:43321)
Property Details
| MLS® Number | 25028466 |
| Property Type | Single Family |
| Features | Double Width Or More Driveway, Concrete Driveway, Finished Driveway |
Building
| Bathroom Total | 3 |
| Bedrooms Above Ground | 3 |
| Bedrooms Below Ground | 1 |
| Bedrooms Total | 4 |
| Appliances | Dishwasher, Refrigerator, Stove |
| Architectural Style | Raised Ranch |
| Constructed Date | 2018 |
| Construction Style Attachment | Detached |
| Cooling Type | Central Air Conditioning |
| Exterior Finish | Aluminum/vinyl, Brick, Concrete/stucco |
| Fireplace Fuel | Gas |
| Fireplace Present | Yes |
| Fireplace Type | Free Standing Metal |
| Flooring Type | Ceramic/porcelain, Hardwood, Marble |
| Foundation Type | Concrete |
| Heating Fuel | Natural Gas |
| Heating Type | Forced Air, Furnace |
| Type | House |
Parking
| Attached Garage | |
| Garage |
Land
| Acreage | No |
| Fence Type | Fence |
| Landscape Features | Landscaped |
| Size Irregular | 50.2 X 145.0 (irreg) |
| Size Total Text | 50.2 X 145.0 (irreg) |
| Zoning Description | R1 |
Rooms
| Level | Type | Length | Width | Dimensions |
|---|---|---|---|---|
| Lower Level | 3pc Bathroom | Measurements not available | ||
| Lower Level | Laundry Room | Measurements not available | ||
| Lower Level | Storage | Measurements not available | ||
| Lower Level | Recreation Room | Measurements not available | ||
| Lower Level | Bedroom | Measurements not available | ||
| Lower Level | Family Room/fireplace | Measurements not available | ||
| Main Level | 3pc Ensuite Bath | Measurements not available | ||
| Main Level | 4pc Bathroom | Measurements not available | ||
| Main Level | Bedroom | Measurements not available | ||
| Main Level | Bedroom | Measurements not available | ||
| Main Level | Primary Bedroom | Measurements not available | ||
| Main Level | Dining Room | Measurements not available | ||
| Main Level | Kitchen | Measurements not available | ||
| Main Level | Living Room/fireplace | Measurements not available | ||
| Main Level | Foyer | Measurements not available |
https://www.realtor.ca/real-estate/29091914/390-welsh-amherstburg
Contact Us
Contact us for more information

Tony D'alimonte, Abr
Sales Person
(519) 713-9230
dalimonte.com/
www.facebook.com/teamdalimonte/
65 Sandwich Street North
Amherstburg, Ontario N9V 2T9
(519) 736-9000
(519) 713-9230

Jeremy D'alimonte
Sales Person
www.teamdalimonte.com/
65 Sandwich Street North
Amherstburg, Ontario N9V 2T9
(519) 736-9000
(519) 713-9230

Matt Wickens
Sales Person
www.dalimonte.com/
65 Sandwich Street North
Amherstburg, Ontario N9V 2T9
(519) 736-9000
(519) 713-9230

