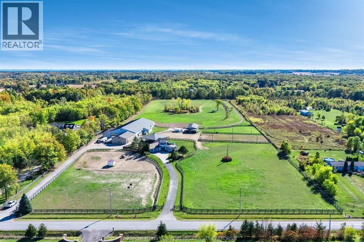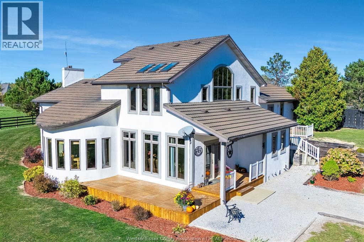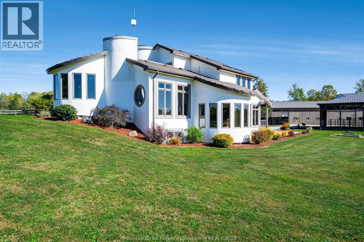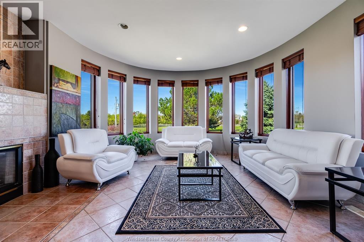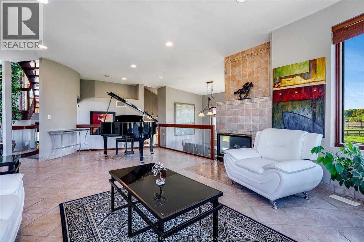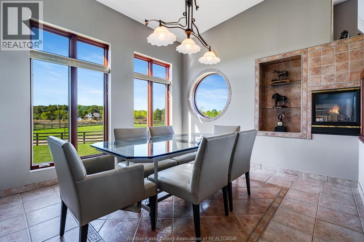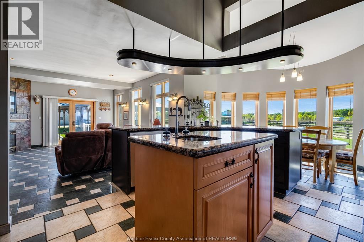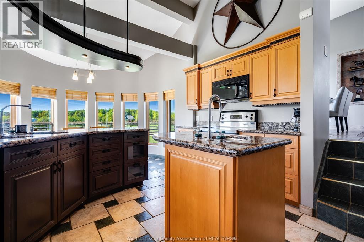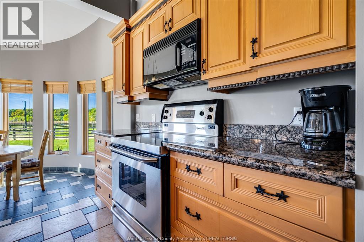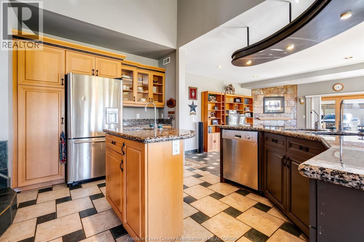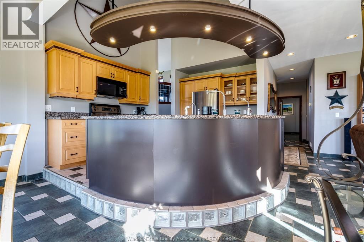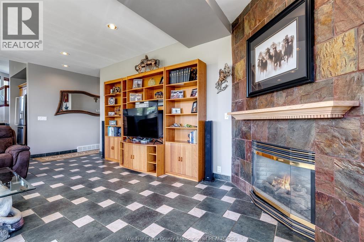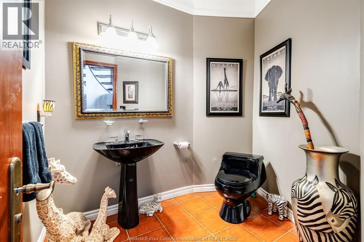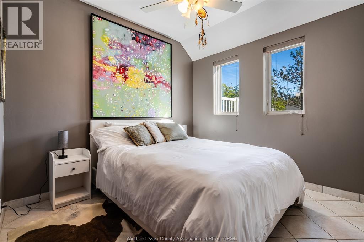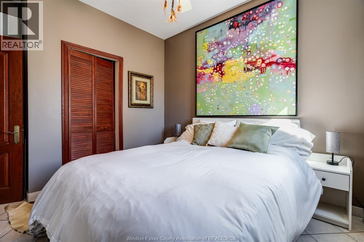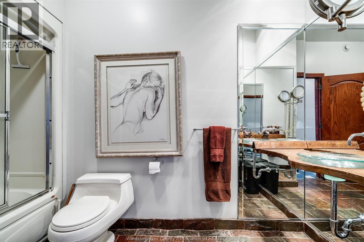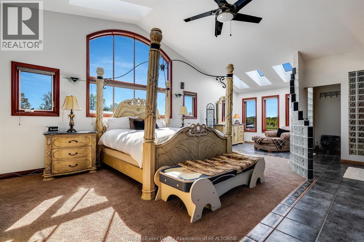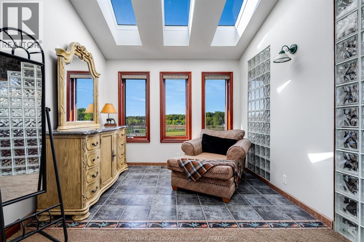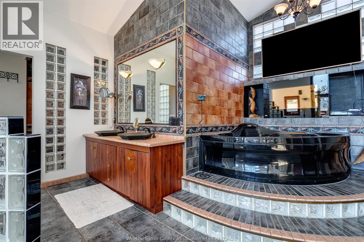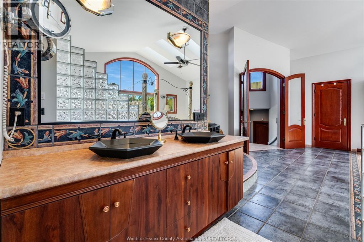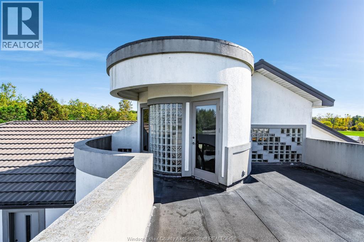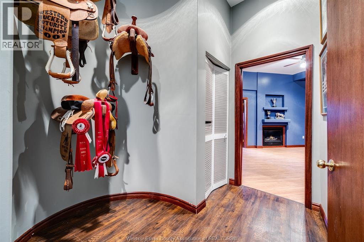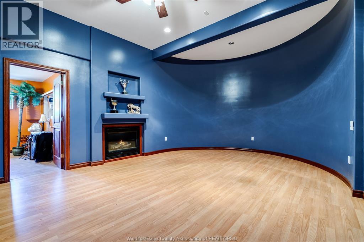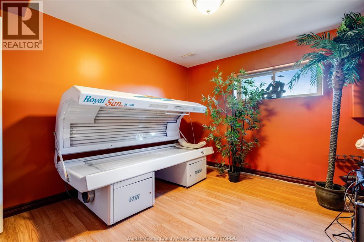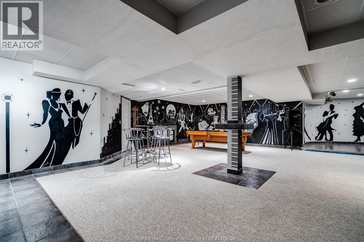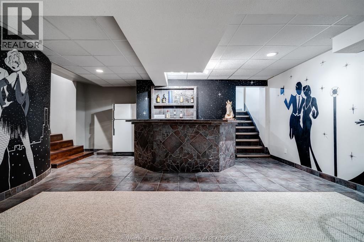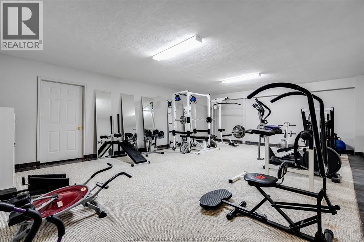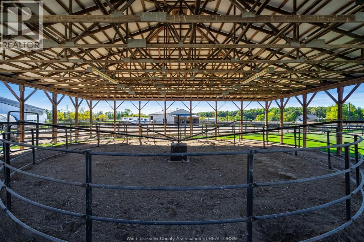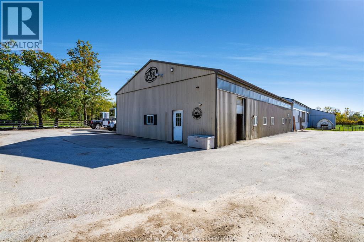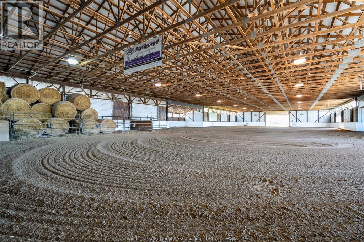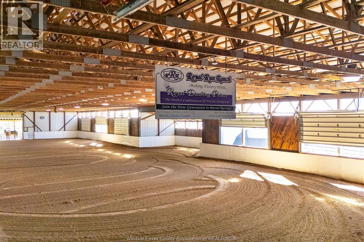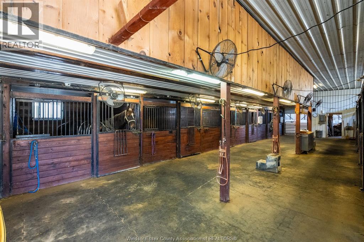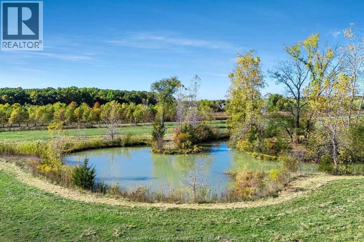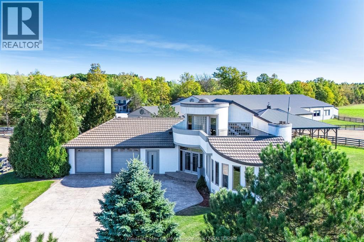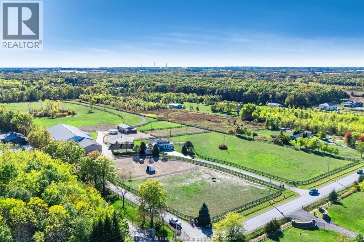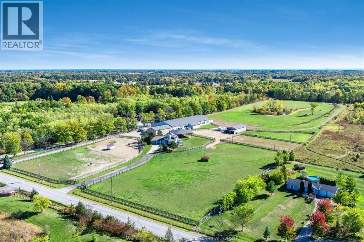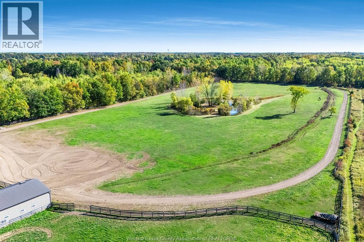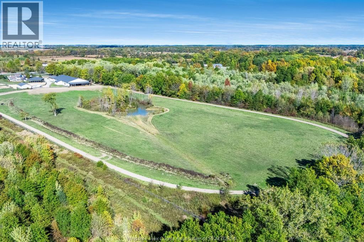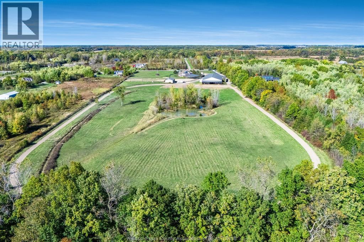4965 4th Concession Colchester South, Ontario N0R 1G0
$3,190,000
A unique modern ranch on nearly 20 acres with premier equestrian facilities. Royal Run Ranch features an 80 x 200 indoor arena with roll up doors for natural light and airflow, heated 12-stall barn with tack room and automatic waterers, hay barn, 7 fenced paddocks, 3 covered horse shelters, and insulated covered horse walker. Arena offers east-side parking for trailers and equipment. The home blends modern style with farmhouse charm, offering a formal living/dining area, open family room with fireplace, elevated kitchen overlooking paddocks, and 4 fireplaces total. Primary suite on its own floor with walk-in closet, jacuzzi tub, and separate shower. Lower level includes a gym, party room with a wet bar, bonus rooms, and a tanning room. Pond with finished track, mature trees, privacy, and scenic views complete this rare estate. (id:43321)
Property Details
| MLS® Number | 25028464 |
| Property Type | Agriculture |
| Equipment Type | Other |
| Farm Type | Hobby Farm |
| Features | Paved Driveway, Concrete Driveway, Front Driveway, Side Driveway |
| Rental Equipment Type | Other |
| Structure | Barn, Equestrian Arena, Pole Barn |
Building
| Bathroom Total | 3 |
| Bedrooms Above Ground | 3 |
| Bedrooms Below Ground | 2 |
| Bedrooms Total | 5 |
| Constructed Date | 1997 |
| Construction Style Attachment | Detached |
| Cooling Type | Central Air Conditioning |
| Exterior Finish | Concrete/stucco |
| Fireplace Fuel | Gas |
| Fireplace Present | Yes |
| Fireplace Type | Insert |
| Flooring Type | Carpeted, Ceramic/porcelain, Hardwood |
| Foundation Type | Concrete |
| Half Bath Total | 1 |
| Heating Fuel | Natural Gas |
| Heating Type | Forced Air, Furnace |
| Stories Total | 3 |
| Type | House |
Parking
| Attached Garage | |
| Garage | |
| Inside Entry |
Land
| Acreage | No |
| Fence Type | Fence |
| Landscape Features | Landscaped |
| Sewer | Septic System |
| Size Irregular | 1774.52 X 487.02 (irregular) / 19.96 Ac |
| Size Total Text | 1774.52 X 487.02 (irregular) / 19.96 Ac |
| Zoning Description | R3 |
Rooms
| Level | Type | Length | Width | Dimensions |
|---|---|---|---|---|
| Second Level | 2pc Bathroom | Measurements not available | ||
| Second Level | 3pc Bathroom | Measurements not available | ||
| Second Level | Bedroom | Measurements not available | ||
| Second Level | Laundry Room | Measurements not available | ||
| Second Level | Bedroom | Measurements not available | ||
| Second Level | Dining Room | Measurements not available | ||
| Third Level | Living Room/fireplace | Measurements not available | ||
| Fourth Level | 4pc Ensuite Bath | Measurements not available | ||
| Fourth Level | Primary Bedroom | Measurements not available | ||
| Basement | Games Room | Measurements not available | ||
| Basement | Recreation Room | Measurements not available | ||
| Lower Level | Bedroom | Measurements not available | ||
| Lower Level | Other | Measurements not available | ||
| Main Level | Kitchen | Measurements not available | ||
| Main Level | Family Room/fireplace | Measurements not available |
https://www.realtor.ca/real-estate/29088710/4965-4th-concession-colchester-south
Contact Us
Contact us for more information

Julia Warren
Salesperson
2451 Dougall Unit C
Windsor, Ontario N8X 1T3
(519) 252-5967

