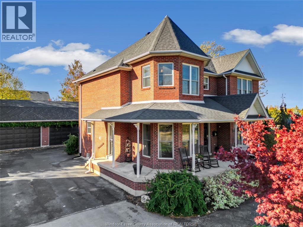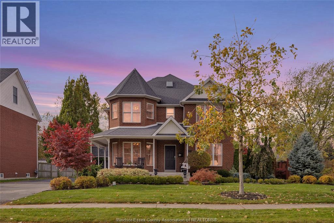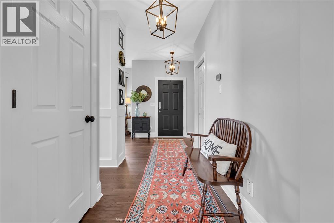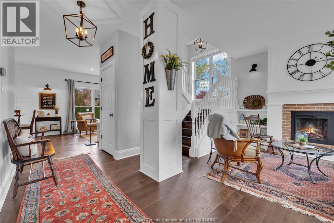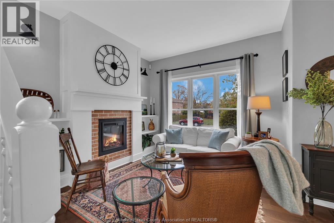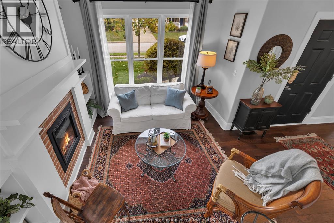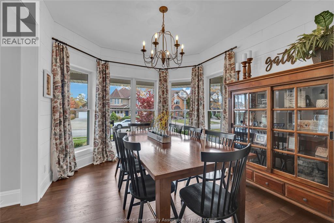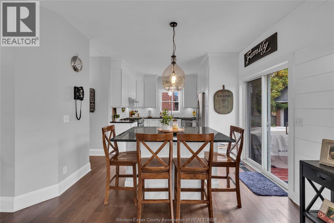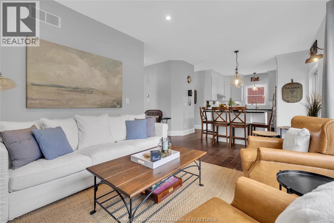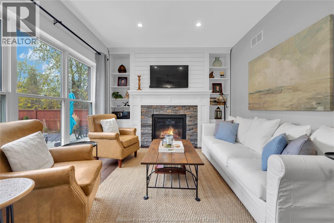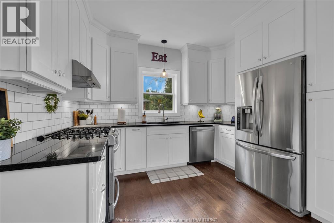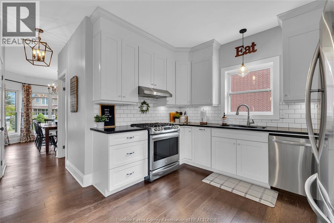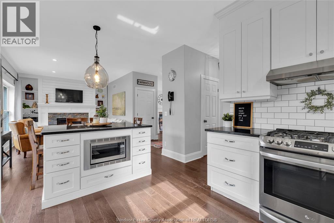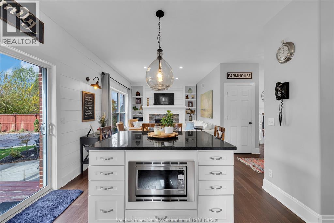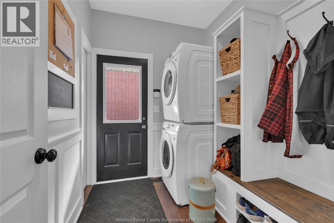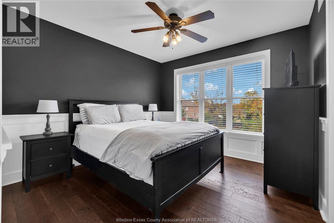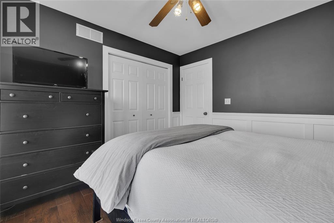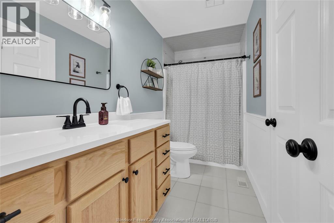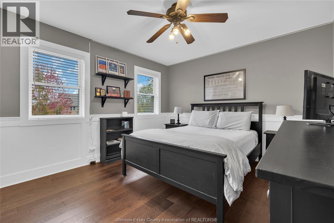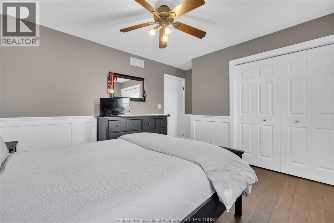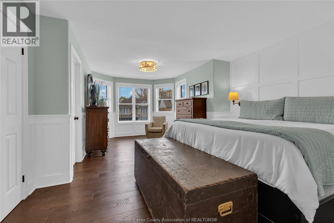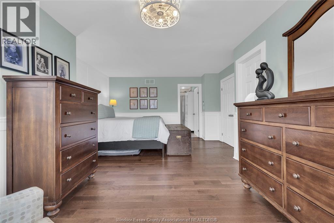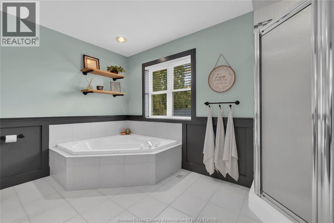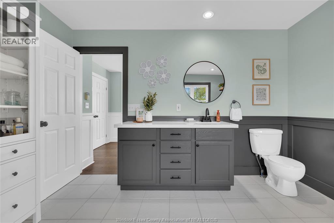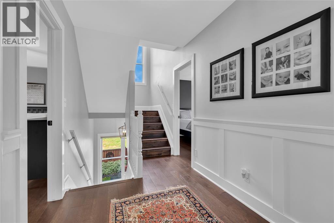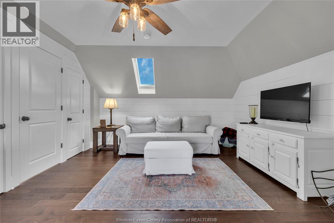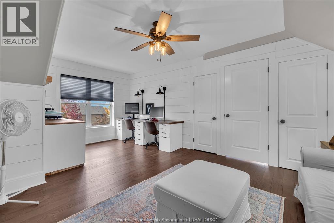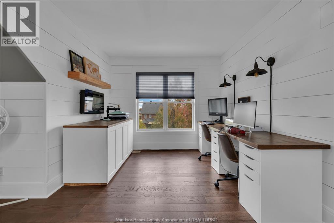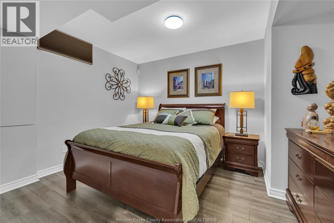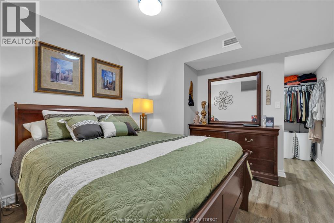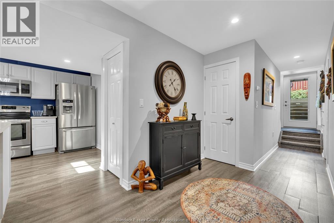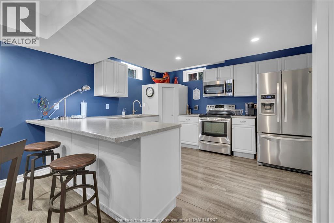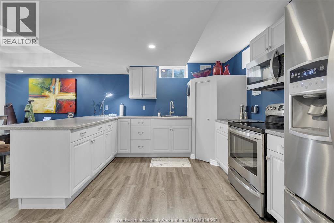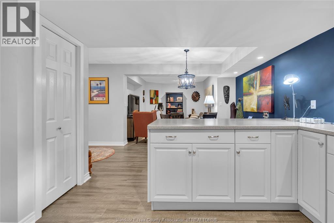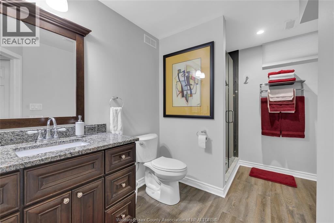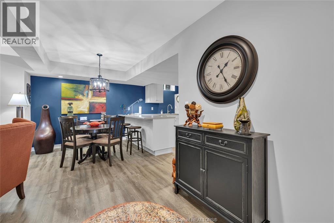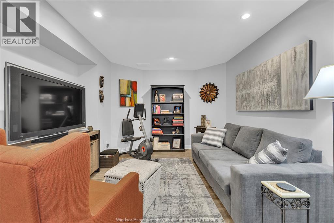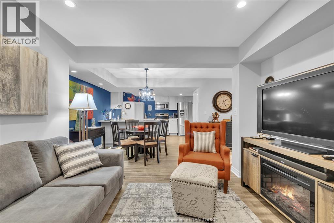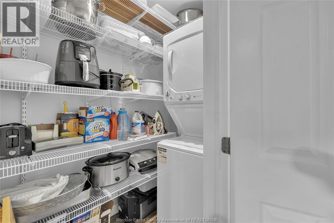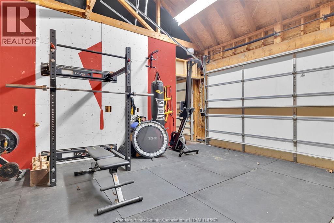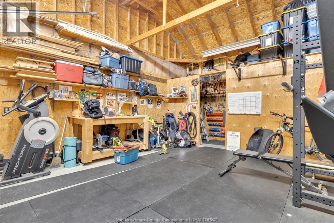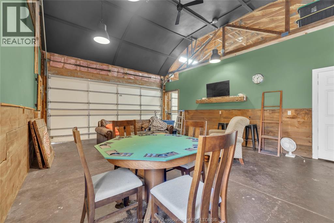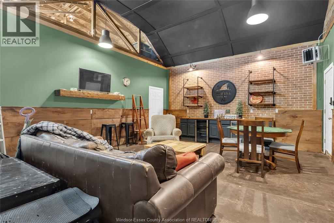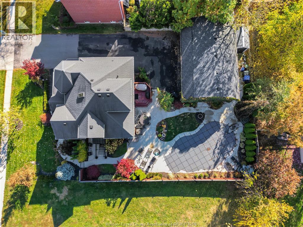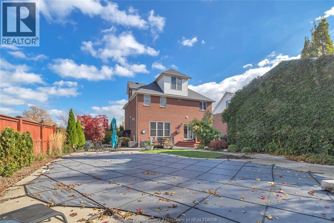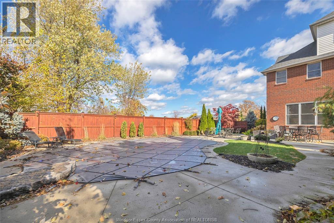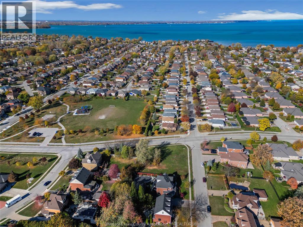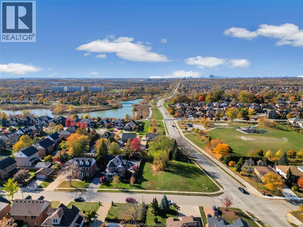1255 Lakeview Windsor, Ontario N8P 1K9
$999,900
Welcome to a home that truly has it all — space, character, and incredible flexibility for multi-family living or extra income potential! This elegant 5-bedroom, 3.5-bath colonial blends timeless charm with modern comfort in every detail. From the beautifully landscaped exterior to the inviting hardwood floors and sun-filled rooms, you’ll feel right at home the moment you step inside.The main level offers plenty of room to gather, featuring a formal living room, a separate dining area, and a spacious kitchen with ample cabinetry and counter space — ideal for family dinners or entertaining. Upstairs, generous bedrooms provide peaceful retreats, including a primary suite designed for comfort.The fully finished lower level is a standout feature, complete with its own one-bedroom apartment, separate laundry, and grade entrance — perfect for extended family, guests, or rental income.Outside, enjoy summer days by the in-ground heated mineral-fusion pool or take advantage of the detached 4-car garage, equipped with hydro, gas, and its own pony panel — a dream setup for hobbyists or additional storage. A stunning family home with built-in versatility and income potential. Come see what makes this one so special! (id:43321)
Property Details
| MLS® Number | 25028030 |
| Property Type | Single Family |
| Equipment Type | Air Conditioner, Furnace |
| Features | Double Width Or More Driveway, Paved Driveway, Finished Driveway, Front Driveway |
| Pool Features | Pool Equipment |
| Pool Type | Inground Pool |
| Rental Equipment Type | Air Conditioner, Furnace |
Building
| Bathroom Total | 4 |
| Bedrooms Above Ground | 4 |
| Bedrooms Below Ground | 1 |
| Bedrooms Total | 5 |
| Appliances | Dishwasher, Dryer, Microwave, Washer, Two Stoves, Two Refrigerators |
| Constructed Date | 2000 |
| Construction Style Attachment | Detached |
| Cooling Type | Central Air Conditioning, Fully Air Conditioned |
| Exterior Finish | Aluminum/vinyl, Brick |
| Fireplace Fuel | Gas,electric |
| Fireplace Present | Yes |
| Fireplace Type | Insert,insert |
| Flooring Type | Carpeted, Ceramic/porcelain, Hardwood, Laminate |
| Foundation Type | Block |
| Half Bath Total | 1 |
| Heating Fuel | Natural Gas |
| Heating Type | Forced Air, Furnace |
| Stories Total | 3 |
| Size Interior | 2,397 Ft2 |
| Total Finished Area | 2397 Sqft |
| Type | House |
Parking
| Detached Garage | |
| Heated Garage |
Land
| Acreage | No |
| Fence Type | Fence |
| Landscape Features | Landscaped |
| Size Irregular | 78.41 X 118.57 Ft |
| Size Total Text | 78.41 X 118.57 Ft |
| Zoning Description | Res |
Rooms
| Level | Type | Length | Width | Dimensions |
|---|---|---|---|---|
| Second Level | 4pc Bathroom | Measurements not available | ||
| Second Level | 5pc Ensuite Bath | Measurements not available | ||
| Second Level | Primary Bedroom | Measurements not available | ||
| Second Level | Bedroom | Measurements not available | ||
| Second Level | Bedroom | Measurements not available | ||
| Third Level | Bedroom | Measurements not available | ||
| Lower Level | Storage | Measurements not available | ||
| Lower Level | Utility Room | Measurements not available | ||
| Lower Level | Laundry Room | Measurements not available | ||
| Lower Level | Family Room | Measurements not available | ||
| Lower Level | Kitchen | Measurements not available | ||
| Lower Level | Eating Area | Measurements not available | ||
| Lower Level | 3pc Bathroom | Measurements not available | ||
| Lower Level | Bedroom | Measurements not available | ||
| Main Level | Eating Area | Measurements not available | ||
| Main Level | Laundry Room | Measurements not available | ||
| Main Level | Family Room/fireplace | Measurements not available | ||
| Main Level | Living Room/fireplace | Measurements not available | ||
| Main Level | 2pc Bathroom | Measurements not available | ||
| Main Level | Dining Room | Measurements not available | ||
| Main Level | Kitchen | Measurements not available | ||
| Main Level | Foyer | Measurements not available |
https://www.realtor.ca/real-estate/29069191/1255-lakeview-windsor
Contact Us
Contact us for more information
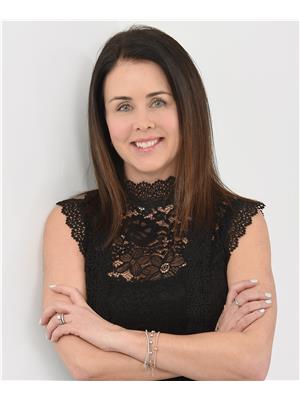
Monique Gignac
Sales Person
59 Eugenie St. East
Windsor, Ontario N8X 2X9
(519) 972-1000
(519) 972-7848
www.deerbrookrealty.com/

