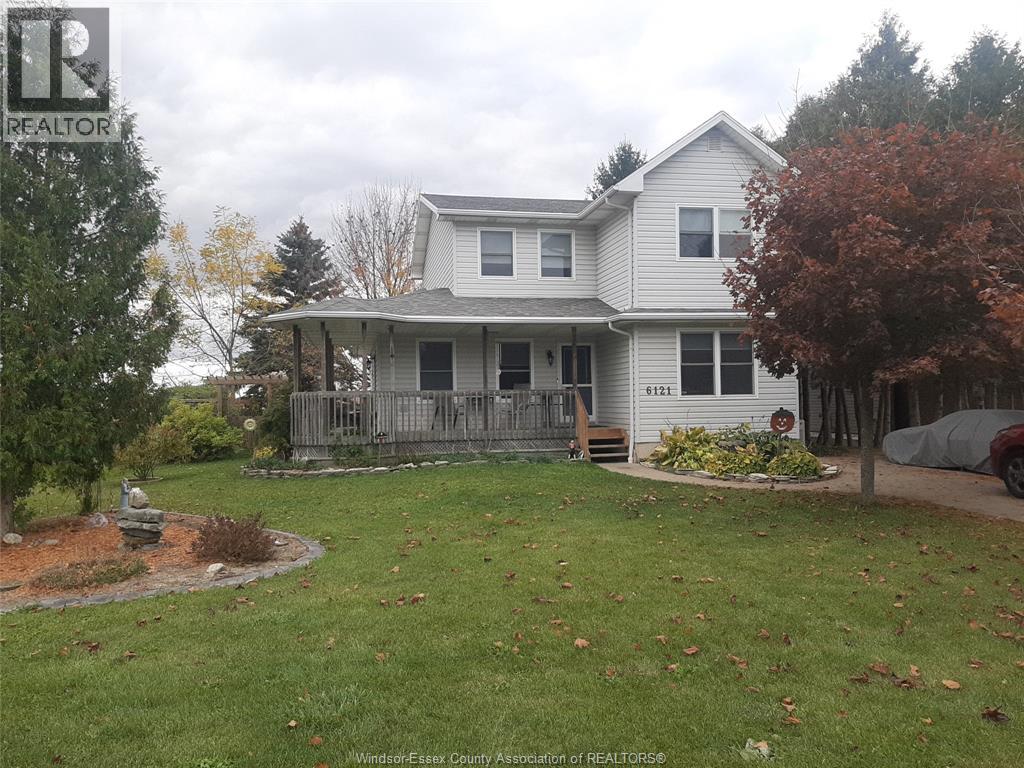6121 Taylor Avenue Lakeshore, Ontario N0P 1J0
$749,900
This one checks all the boxes..1st time offered 2 story, 4 bdrm with 3 baths main floor laundry and a finished basement is a must see. Basement offers large family room c/w wet bar & 3 pc bath. Set on a very quiet dead end street with beautifully landscaped lot, fenced rear yard & backing on to farm land. Rear yard retreat in your personal oasis for the serenities you deserve, offering raised deck pergola for shaded lounging or entertaining, a/g pool, small pond, hot tub, 10x12 garden shed,& 16x20 ins/ htd workshop. Recent improvements include furnace/ac & kitchen. Home is equipped with time saving & peace of mind features as, pre-wired Generac System, underground sprinklers & autonomous lawn cutting. Additional perks include fiber optic internet, security cameras, natural gas BBQ hookup! Prime small town vibe location with all school options available, very close proximity to 401 & with similar travel minutes to Windsor, Chatham, Leamington or Essex. (id:43321)
Property Details
| MLS® Number | 25027806 |
| Property Type | Single Family |
| Features | Concrete Driveway, Side Driveway |
| Pool Features | Pool Equipment |
| Pool Type | Above Ground Pool |
Building
| Bathroom Total | 3 |
| Bedrooms Above Ground | 4 |
| Bedrooms Total | 4 |
| Appliances | Hot Tub, Central Vacuum, Dishwasher, Dryer, Refrigerator, Stove, Washer |
| Constructed Date | 1996 |
| Construction Style Attachment | Detached |
| Cooling Type | Central Air Conditioning |
| Exterior Finish | Aluminum/vinyl |
| Fireplace Fuel | Gas |
| Fireplace Present | Yes |
| Fireplace Type | Direct Vent |
| Flooring Type | Carpeted, Ceramic/porcelain, Hardwood, Laminate |
| Foundation Type | Concrete |
| Heating Fuel | Natural Gas |
| Heating Type | Forced Air |
| Stories Total | 2 |
| Type | House |
Parking
| Detached Garage | |
| Heated Garage |
Land
| Acreage | No |
| Fence Type | Fence |
| Landscape Features | Landscaped |
| Size Irregular | 60.24 X 150.61 Ft / 0.208 Ac |
| Size Total Text | 60.24 X 150.61 Ft / 0.208 Ac |
| Zoning Description | R1 |
Rooms
| Level | Type | Length | Width | Dimensions |
|---|---|---|---|---|
| Second Level | Office | Measurements not available | ||
| Second Level | 4pc Bathroom | Measurements not available | ||
| Second Level | 4pc Ensuite Bath | Measurements not available | ||
| Second Level | Bedroom | Measurements not available | ||
| Second Level | Bedroom | Measurements not available | ||
| Second Level | Primary Bedroom | Measurements not available | ||
| Lower Level | Storage | Measurements not available | ||
| Lower Level | Recreation Room | Measurements not available | ||
| Lower Level | 3pc Bathroom | Measurements not available | ||
| Main Level | Bedroom | Measurements not available | ||
| Main Level | Mud Room | Measurements not available | ||
| Main Level | Eating Area | Measurements not available | ||
| Main Level | Dining Room | Measurements not available | ||
| Main Level | Kitchen | Measurements not available | ||
| Main Level | Living Room/fireplace | Measurements not available |
https://www.realtor.ca/real-estate/29059794/6121-taylor-avenue-lakeshore
Contact Us
Contact us for more information

Gerald Mailloux
Sales Person
(519) 682-9628
46 Queen St. North
Tilbury, Ontario N0P 2L0
(519) 682-9777
(519) 682-9628
www.deerbrookrealty.com/




