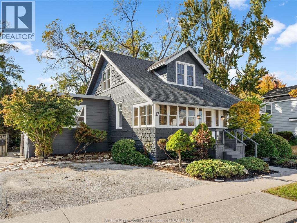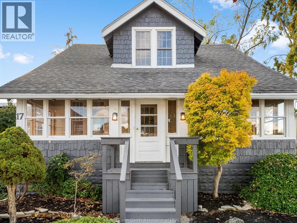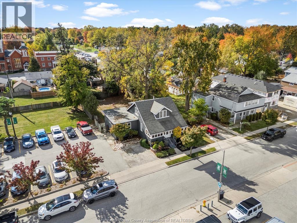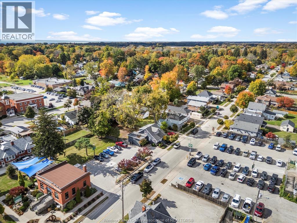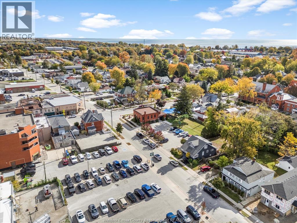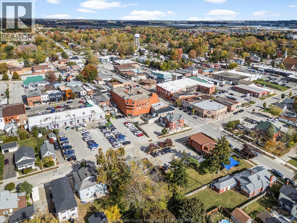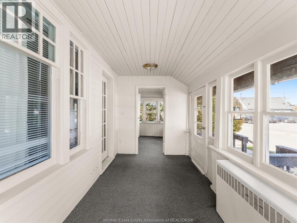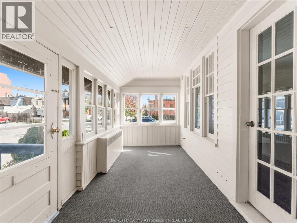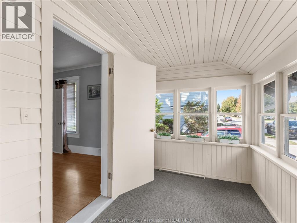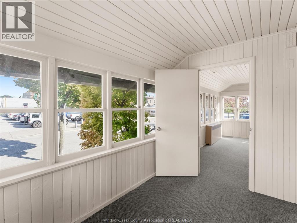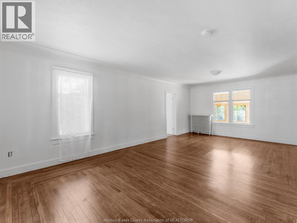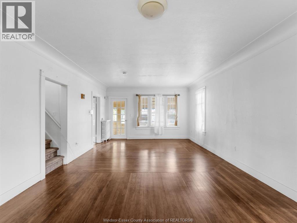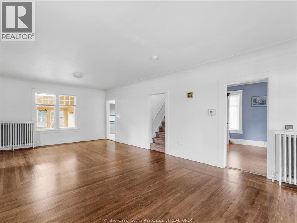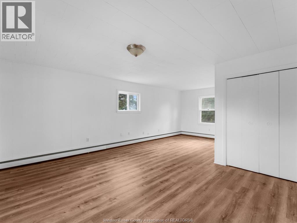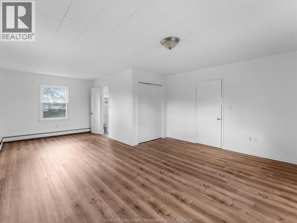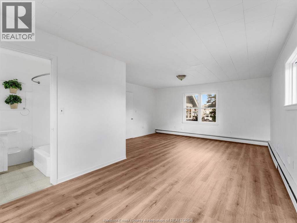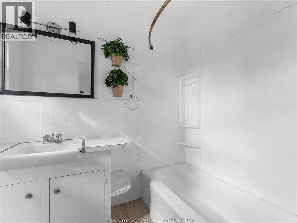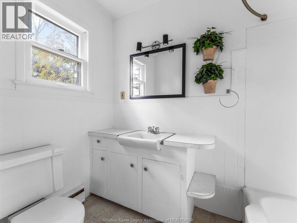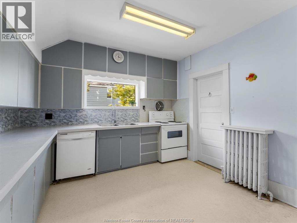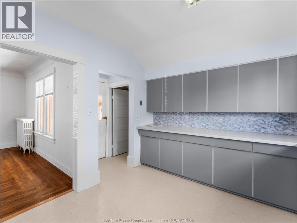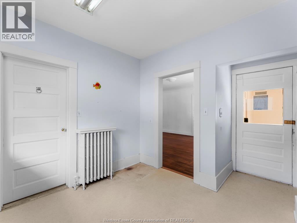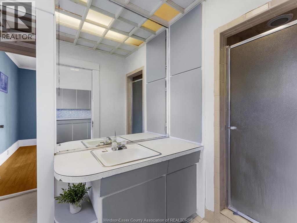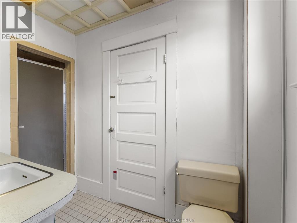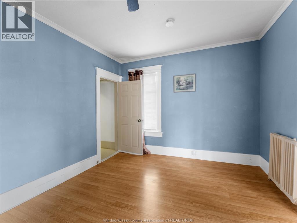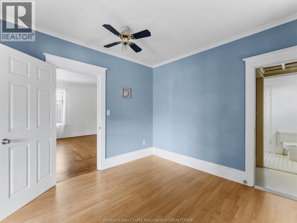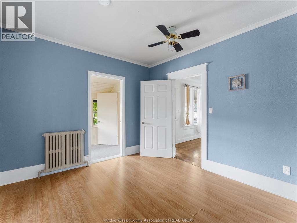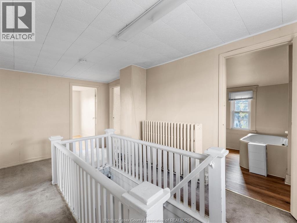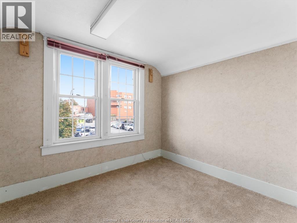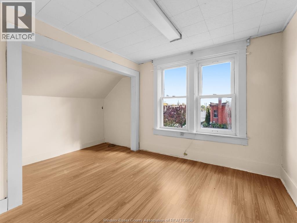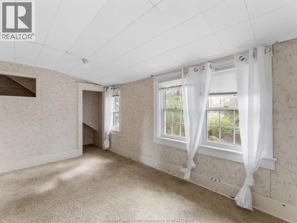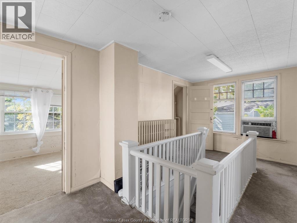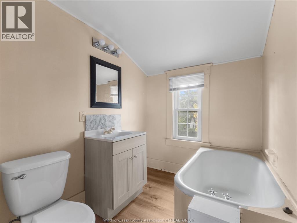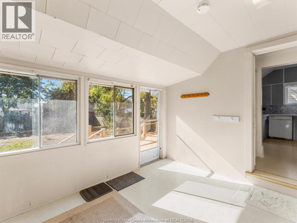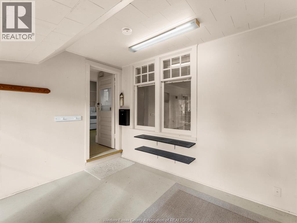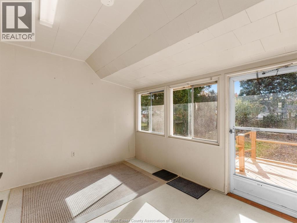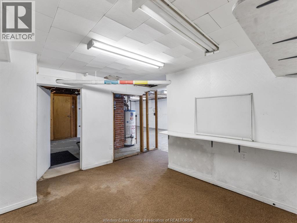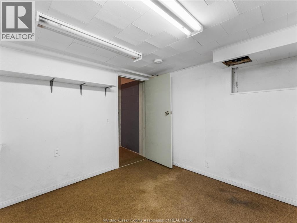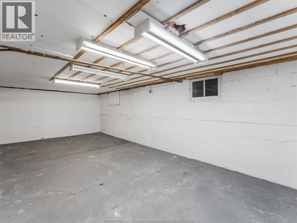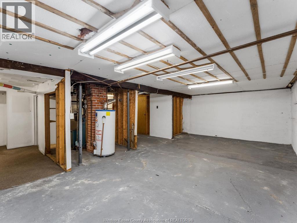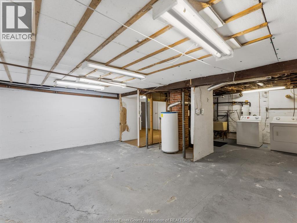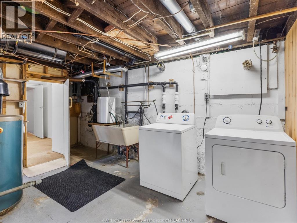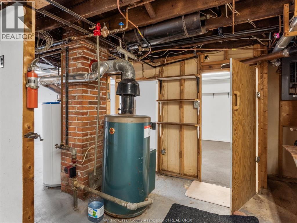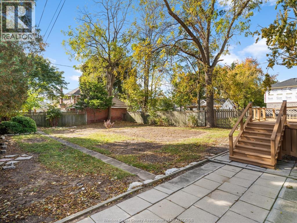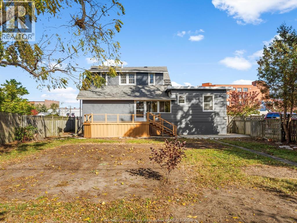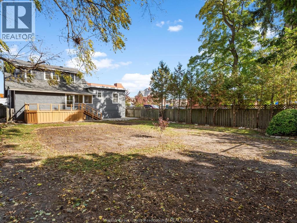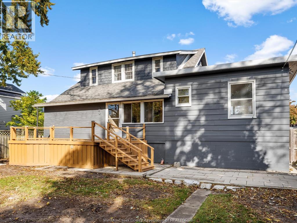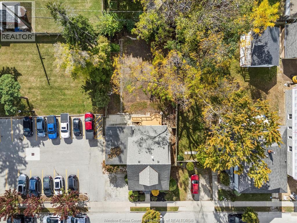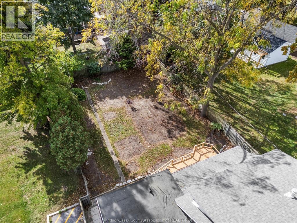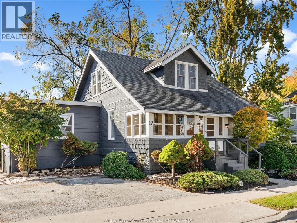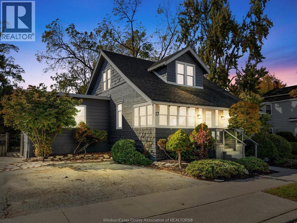17 Pearl Street West Kingsville, Ontario N9Y 1V3
$399,900
Located in the heart of Kingsville, this charming property offers endless opportunity. Just steps from Main Street and Division, you’re within walking distance to Kingsville’s restaurants, boutique shops, and local amenities. Featuring MS2 (Main Street Neighbourhood) zoning, this property allows for a wide range of permitted uses - residential, commercial, restaurant, school, and more. Whether you’re a first-time buyer, business owner looking to start or expand, or an investor seeking your next opportunity, this one checks all the boxes. Situated on a 55’ x 162’ lot, there’s room for future development such as additional dwelling units, a garage, or other possibilities. Inside you’ll find original character details, hardwood floors, abundant natural light, and two enclosed sunrooms. Full home inspection report available upon request. Buyers to verify all information, including but not limited to taxes, measurements, zoning, permitted uses, and potential future uses. Reach out today to book your private showing, don't let this opportunity slip away! (id:43321)
Open House
This property has open houses!
1:00 pm
Ends at:3:00 pm
Property Details
| MLS® Number | 25025582 |
| Property Type | Single Family |
| Features | Double Width Or More Driveway, Paved Driveway, Front Driveway |
Building
| Bathroom Total | 3 |
| Bedrooms Above Ground | 5 |
| Bedrooms Total | 5 |
| Appliances | Dishwasher, Dryer, Stove, Washer |
| Constructed Date | 1920 |
| Construction Style Attachment | Detached |
| Exterior Finish | Wood |
| Flooring Type | Carpeted, Hardwood, Cushion/lino/vinyl |
| Foundation Type | Block |
| Heating Fuel | Natural Gas |
| Heating Type | Boiler |
| Stories Total | 2 |
| Type | House |
Land
| Acreage | No |
| Fence Type | Fence |
| Landscape Features | Landscaped |
| Size Irregular | 55 X 133 / 0.171 Ac |
| Size Total Text | 55 X 133 / 0.171 Ac |
| Zoning Description | Ms2 |
Rooms
| Level | Type | Length | Width | Dimensions |
|---|---|---|---|---|
| Second Level | 3pc Bathroom | Measurements not available | ||
| Second Level | Bedroom | Measurements not available | ||
| Second Level | Bedroom | Measurements not available | ||
| Second Level | Bedroom | Measurements not available | ||
| Basement | Other | Measurements not available | ||
| Basement | Storage | Measurements not available | ||
| Basement | Laundry Room | Measurements not available | ||
| Main Level | Foyer | Measurements not available | ||
| Main Level | Kitchen | Measurements not available | ||
| Main Level | Sunroom | Measurements not available | ||
| Main Level | Enclosed Porch | Measurements not available | ||
| Main Level | Family Room | Measurements not available | ||
| Main Level | 4pc Ensuite Bath | Measurements not available | ||
| Main Level | 3pc Bathroom | Measurements not available | ||
| Main Level | Bedroom | Measurements not available | ||
| Main Level | Primary Bedroom | Measurements not available |
https://www.realtor.ca/real-estate/29042948/17-pearl-street-west-kingsville
Contact Us
Contact us for more information

Jeron Kir
Real Estate Agent
www.facebook.com/jeronkir.realtor
www.linkedin.com/in/jeronkir/
www.instagram.com/jeronkir/
Suite 300 - 3390 Walker Rd
Windsor, Ontario N8W 3S1
(519) 997-2320
(226) 221-9483

