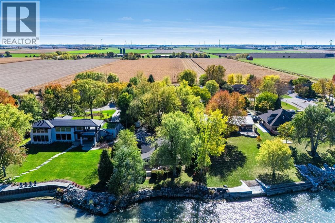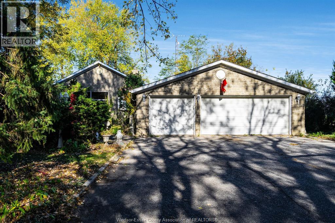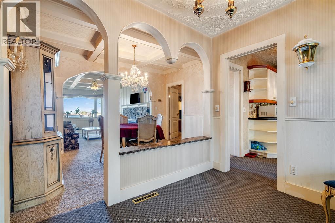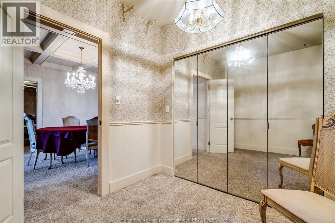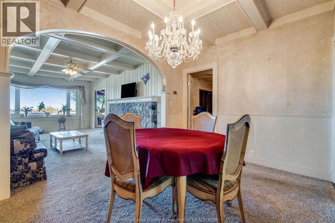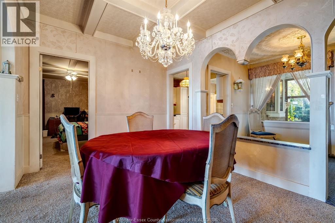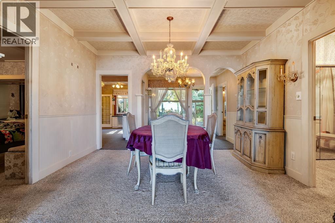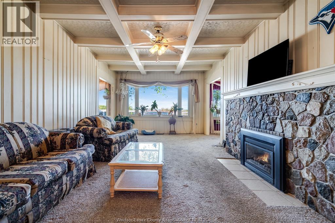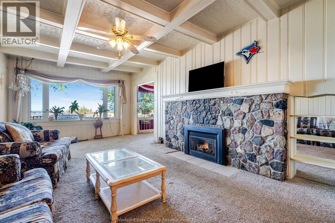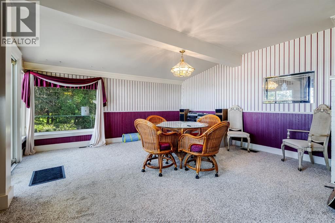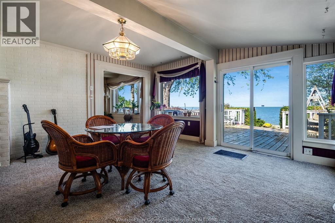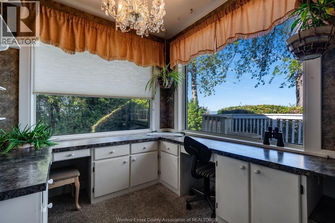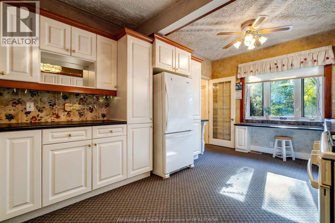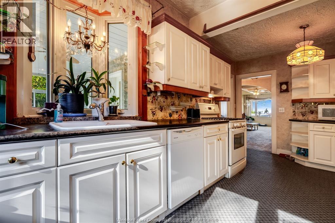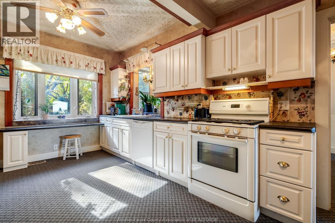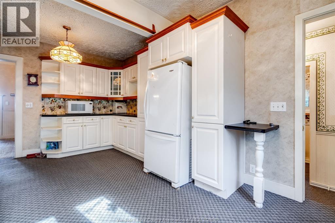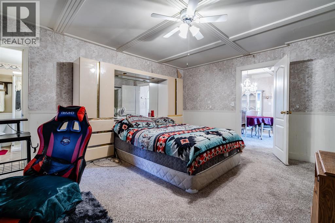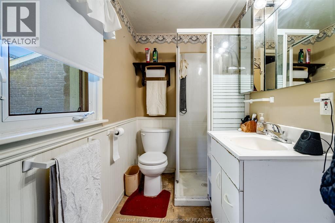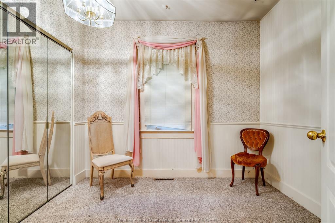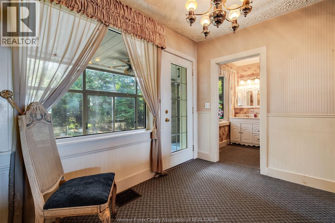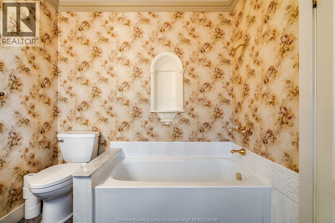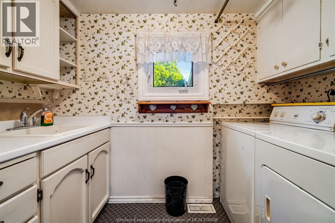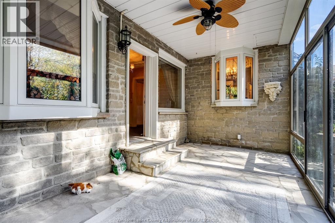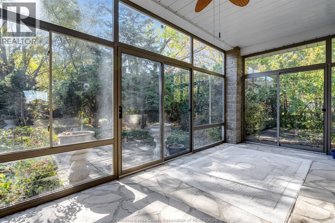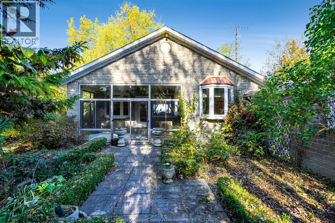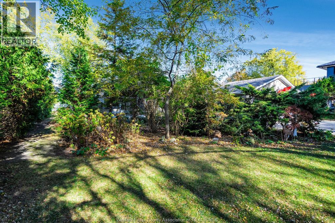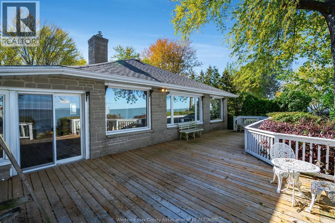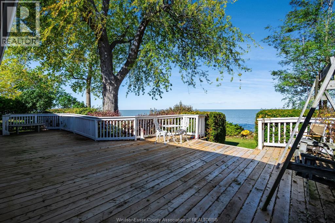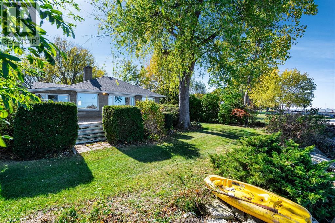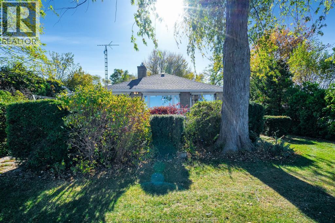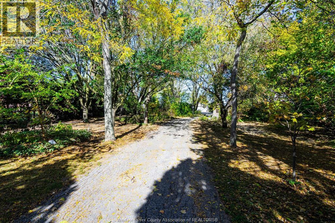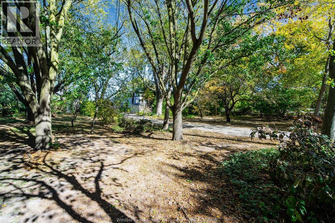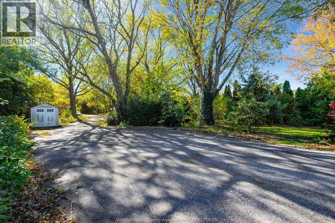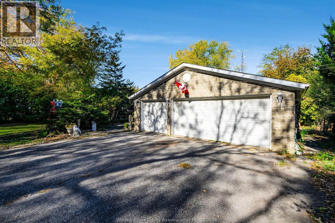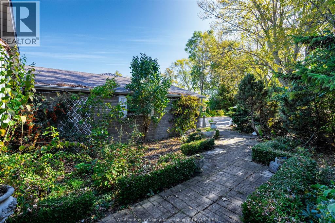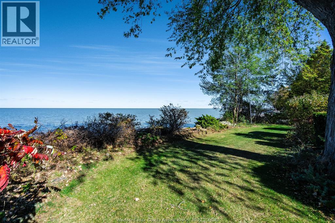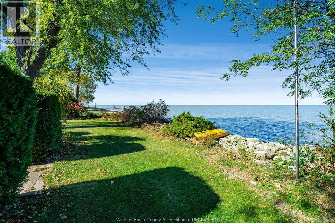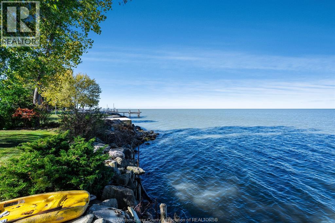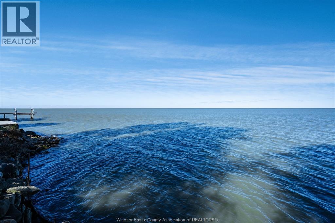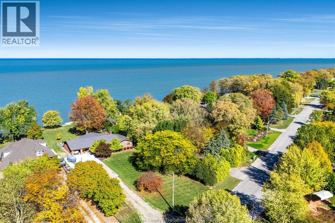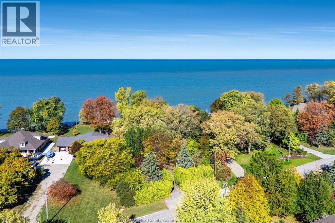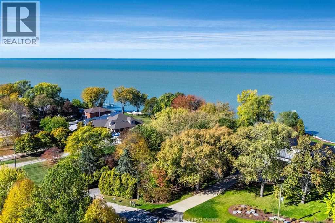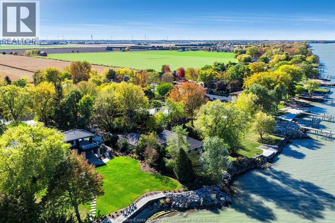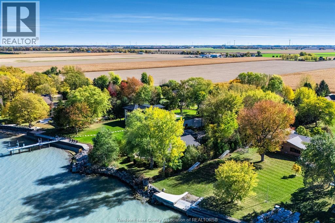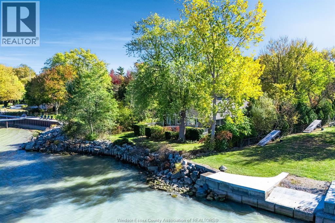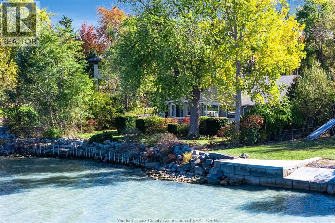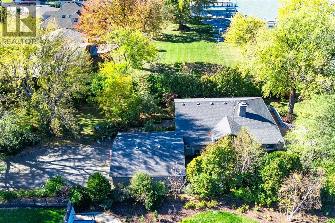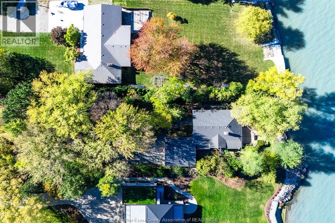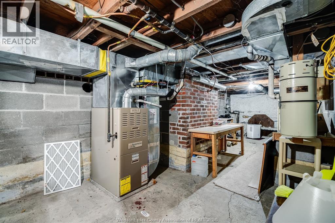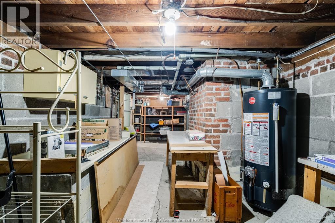3020 St. Clair Road Stoney Point, Ontario N0R 1N0
$699,900
Lakefront lovers, fabulous opportunity to own a beautiful lot on lovely Lake St. Clair, with a charming home that just needs some work to bring it up to your dream home. This home is a ranch over 1500 Sq Ft. 3 bds, office, kitchen, breakfast nook, dining room, living room with gas f/p, family room, charming sun room built on in 2011, 2 full baths (one is an ensuite bath), very large attached double garage (built in 1979) basement good for storage. (id:43321)
Open House
This property has open houses!
1:00 pm
Ends at:3:00 pm
Join us Saturday, November 1st from 1-3 PM for an open house at 3020 St. Clair Rd in Lakeshore! We look forward to seeing you there!
1:00 pm
Ends at:3:00 pm
Join us Sunday, November 2nd from 1-3 PM for an open house at 3020 St. Clair Rd in Lakeshore! We look forward to seeing you there!
Property Details
| MLS® Number | 25027321 |
| Property Type | Single Family |
| Features | Paved Driveway, Front Driveway |
| Water Front Type | Waterfront |
Building
| Bathroom Total | 2 |
| Bedrooms Above Ground | 3 |
| Bedrooms Total | 3 |
| Appliances | Dryer, Freezer, Refrigerator, Stove, Washer |
| Architectural Style | Ranch |
| Construction Style Attachment | Detached |
| Cooling Type | Central Air Conditioning |
| Exterior Finish | Stone |
| Fireplace Fuel | Gas |
| Fireplace Present | Yes |
| Fireplace Type | Insert |
| Flooring Type | Carpet Over Hardwood, Carpeted |
| Foundation Type | Block |
| Heating Fuel | Natural Gas |
| Heating Type | Forced Air, Furnace |
| Stories Total | 1 |
| Size Interior | 1,595 Ft2 |
| Total Finished Area | 1595 Sqft |
| Type | House |
Parking
| Attached Garage | |
| Garage |
Land
| Acreage | No |
| Size Irregular | 100.39 X 392.52'9 (irreg) |
| Size Total Text | 100.39 X 392.52'9 (irreg) |
| Zoning Description | R2 |
Rooms
| Level | Type | Length | Width | Dimensions |
|---|---|---|---|---|
| Main Level | 3pc Ensuite Bath | Measurements not available | ||
| Main Level | 4pc Bathroom | Measurements not available | ||
| Main Level | Storage | Measurements not available | ||
| Main Level | Sunroom | Measurements not available | ||
| Main Level | Laundry Room | Measurements not available | ||
| Main Level | Office | Measurements not available | ||
| Main Level | Bedroom | Measurements not available | ||
| Main Level | Bedroom | Measurements not available | ||
| Main Level | Primary Bedroom | Measurements not available | ||
| Main Level | Dining Room | Measurements not available | ||
| Main Level | Eating Area | Measurements not available | ||
| Main Level | Kitchen | Measurements not available | ||
| Main Level | Family Room | Measurements not available | ||
| Main Level | Living Room | Measurements not available |
https://www.realtor.ca/real-estate/29038702/3020-st-clair-road-stoney-point
Contact Us
Contact us for more information

Debbie Warren
Real Estate Agent
(519) 733-6870
debbie-warren.c21.ca/
www.facebook.com/DebbieWarrenSells
12 Main Street West
Kingsville, Ontario N9Y 1H1
(519) 733-8411
(519) 733-6870
c21localhometeam.ca/

Mario Leonardo
Sales Person
2451 Dougall Unit C
Windsor, Ontario N8X 1T3
(519) 252-5967

