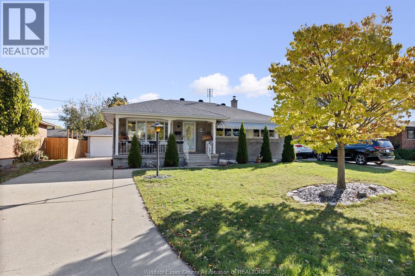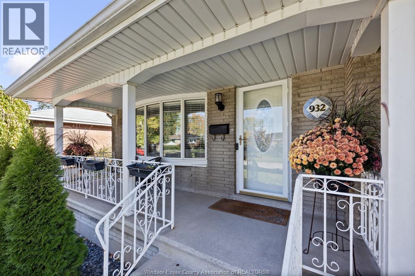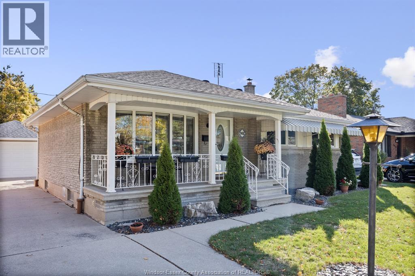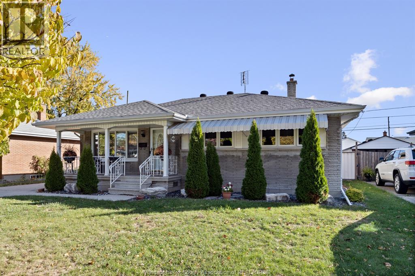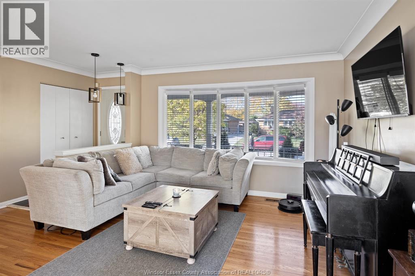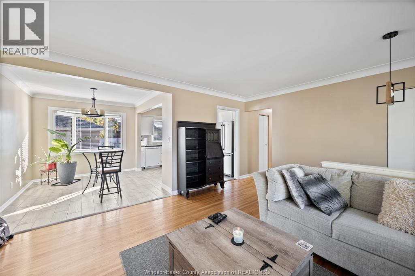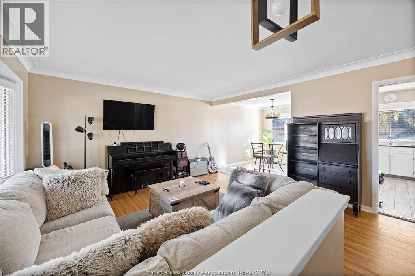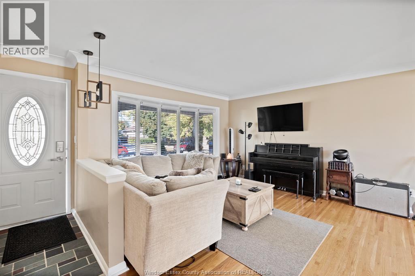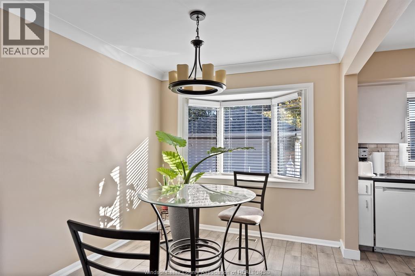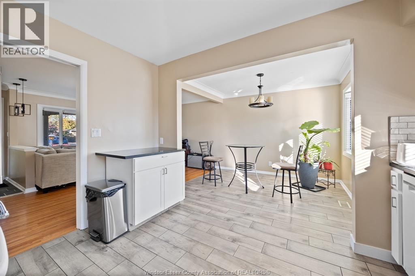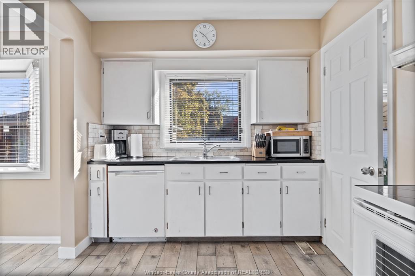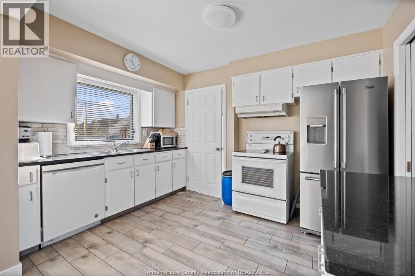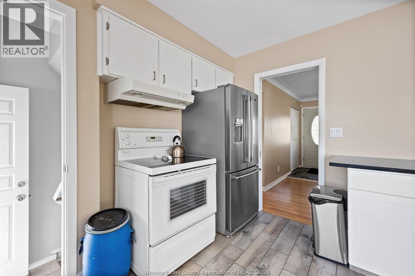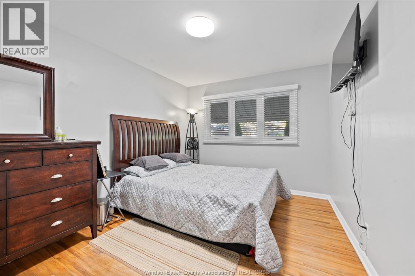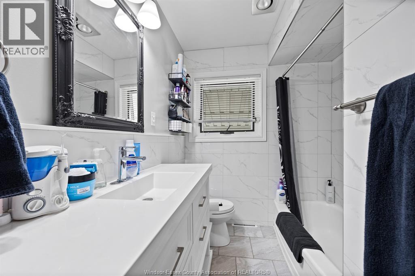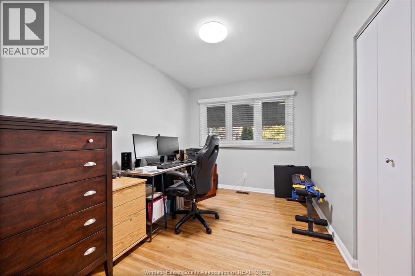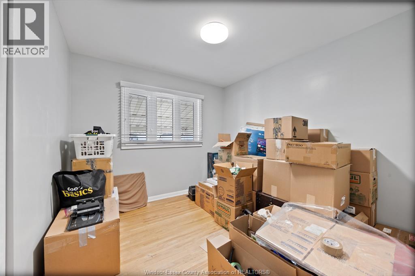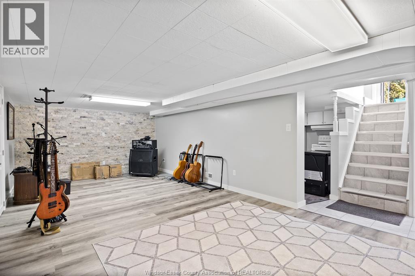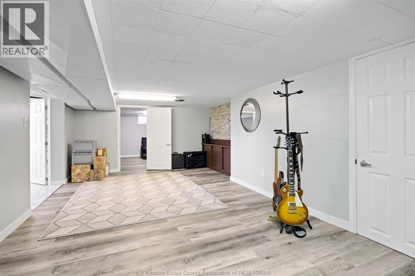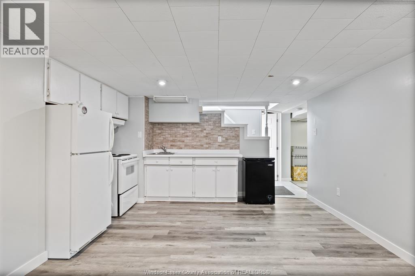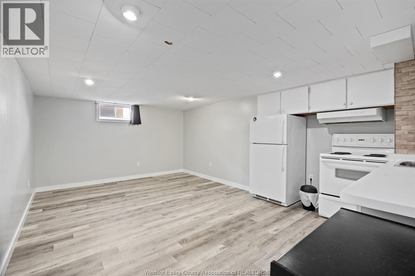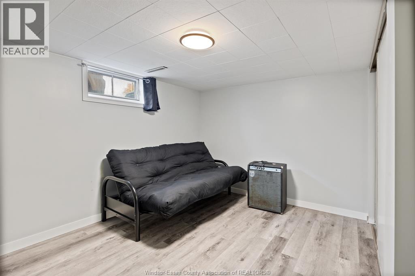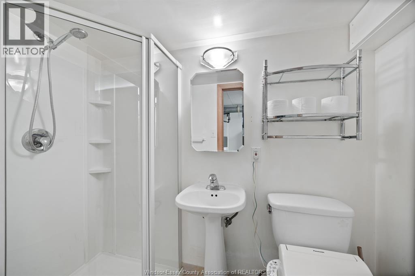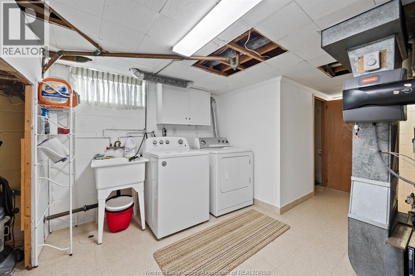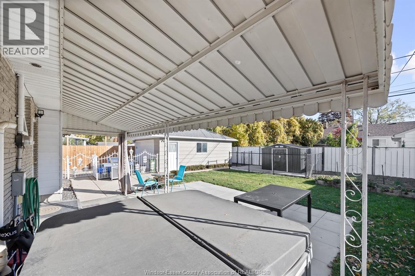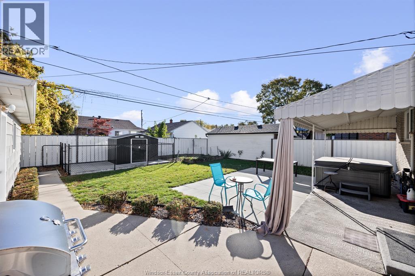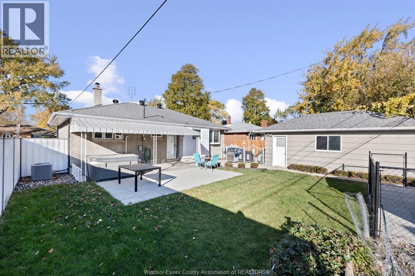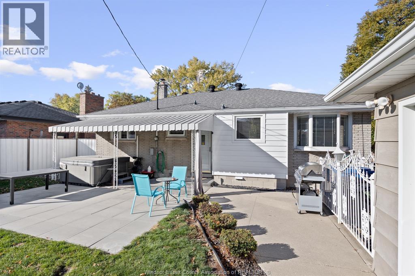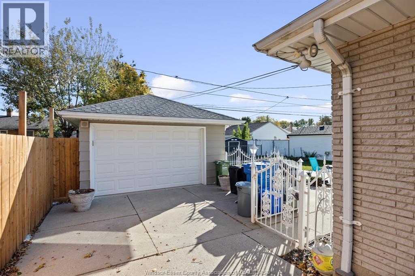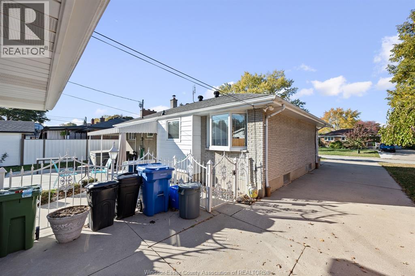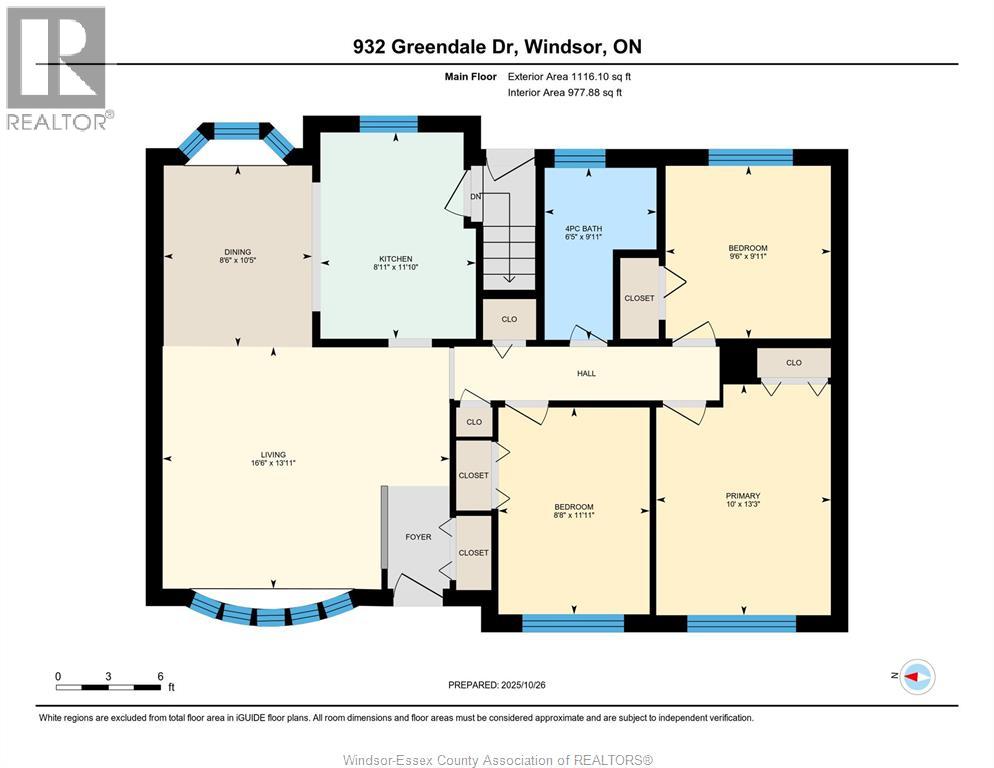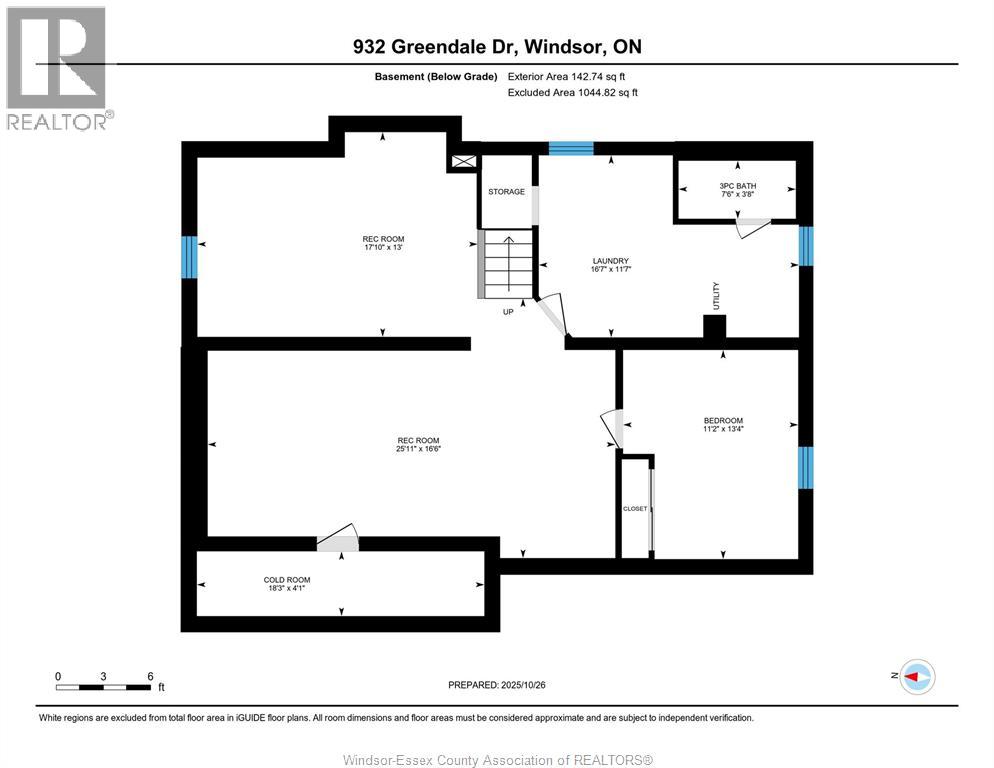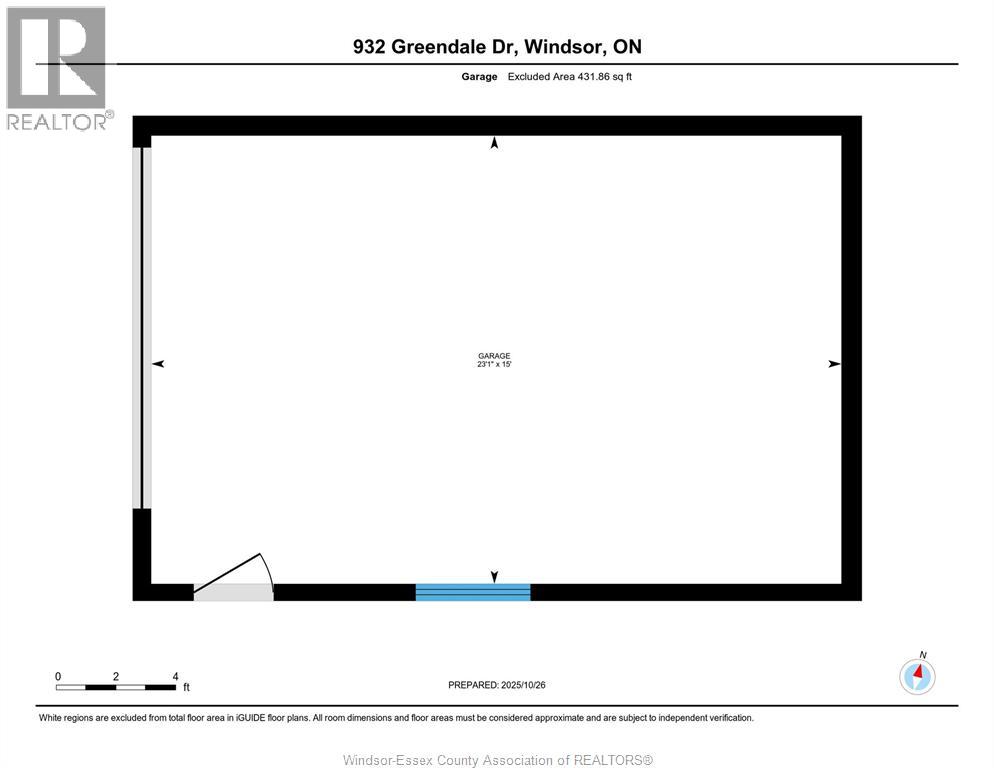932 Greendale Windsor, Ontario N8S 4B3
$499,900
LOCATION! location! Move in ready. well maintained updated Riverside Ranch, 3+1 bedrooms, 2 updated bathrooms, larger 1.5 car garage with auto opener, fenced yard, newer shed on cement pad, 4 yr old Hot Tub included. main floor features updated kitchen appliances included, Dining room with newer Bay window overlooking back yard. 3 bedrooms with hardwood floors, updated 4 pc bath. lower level all finished could be in law suite or additional rental income features kitchen with cating area with appliances, bedroom, family room, updated 3 pc bath. private entrance from backyard to lower level. newer laminate flooring. larger fruit cellar, vinyl replacement windows. immediate possession possible move for the holidays before the snow comes, relax in the hot tub. open house Sunday November 2 from 1-3pm. (id:43321)
Property Details
| MLS® Number | 25027231 |
| Property Type | Single Family |
| Features | Paved Driveway, Concrete Driveway, Finished Driveway, Side Driveway |
Building
| Bathroom Total | 2 |
| Bedrooms Above Ground | 3 |
| Bedrooms Below Ground | 1 |
| Bedrooms Total | 4 |
| Appliances | Hot Tub, Dishwasher, Dryer, Washer, Two Stoves, Two Refrigerators |
| Architectural Style | Ranch |
| Construction Style Attachment | Detached |
| Cooling Type | Central Air Conditioning |
| Exterior Finish | Brick |
| Flooring Type | Ceramic/porcelain, Hardwood |
| Foundation Type | Block |
| Heating Fuel | Natural Gas |
| Heating Type | Forced Air, Furnace |
| Stories Total | 1 |
| Type | House |
Parking
| Detached Garage | |
| Garage |
Land
| Acreage | No |
| Fence Type | Fence |
| Landscape Features | Landscaped |
| Size Irregular | 56.99 X 99.33 |
| Size Total Text | 56.99 X 99.33 |
| Zoning Description | Res |
Rooms
| Level | Type | Length | Width | Dimensions |
|---|---|---|---|---|
| Lower Level | 3pc Bathroom | Measurements not available | ||
| Lower Level | Fruit Cellar | Measurements not available | ||
| Lower Level | Laundry Room | Measurements not available | ||
| Lower Level | Bedroom | Measurements not available | ||
| Lower Level | Eating Area | Measurements not available | ||
| Lower Level | Kitchen | Measurements not available | ||
| Lower Level | Family Room | Measurements not available | ||
| Main Level | 4pc Bathroom | Measurements not available | ||
| Main Level | Bedroom | Measurements not available | ||
| Main Level | Bedroom | Measurements not available | ||
| Main Level | Primary Bedroom | Measurements not available | ||
| Main Level | Kitchen | Measurements not available | ||
| Main Level | Dining Room | Measurements not available | ||
| Main Level | Living Room | Measurements not available |
https://www.realtor.ca/real-estate/29035047/932-greendale-windsor
Contact Us
Contact us for more information
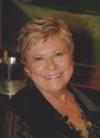
Diane Lech, Ba, B.ed, Asa
Sales Person
(519) 948-1619
1350 Provincial
Windsor, Ontario N8W 5W1
(519) 948-5300
(519) 948-1619

