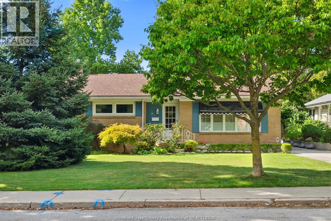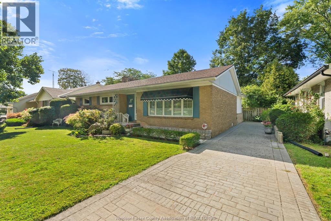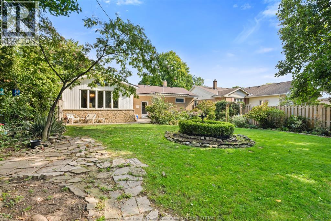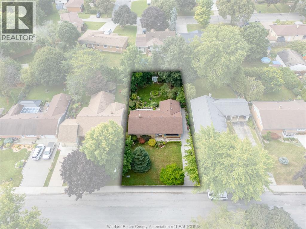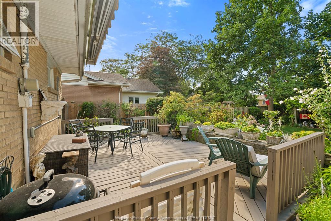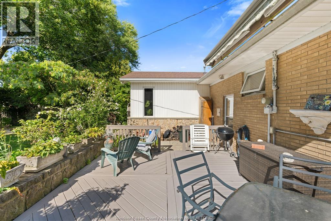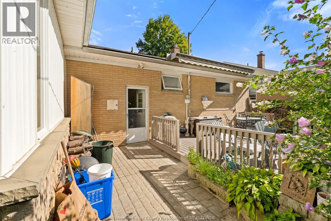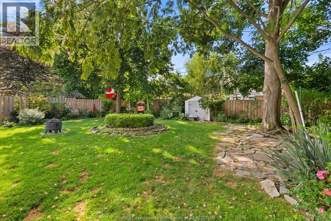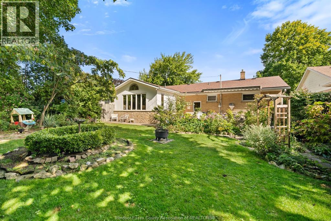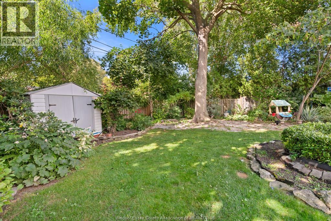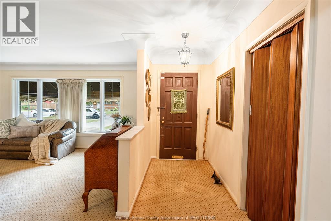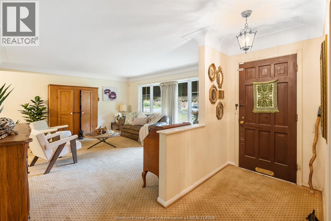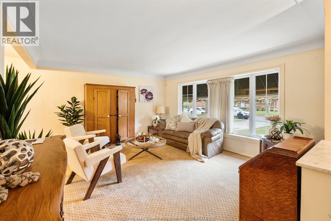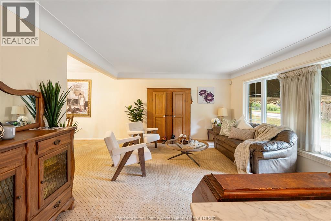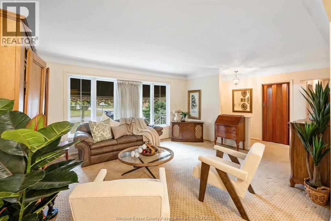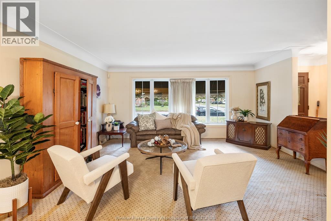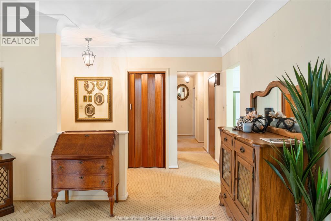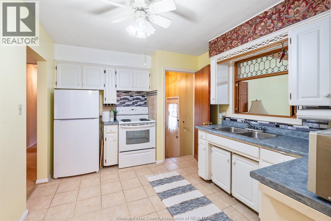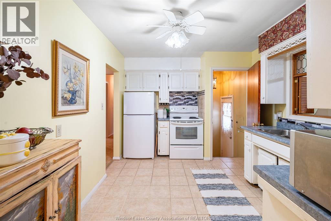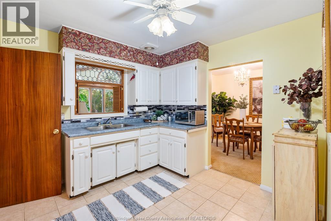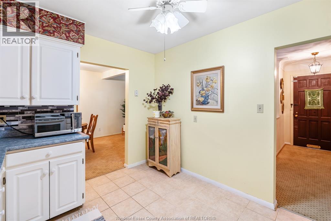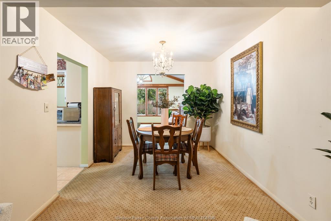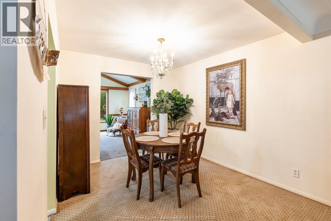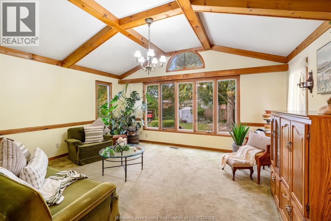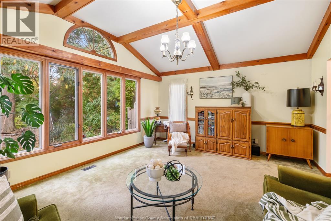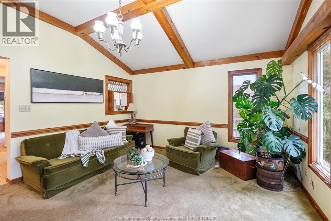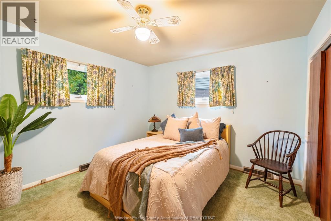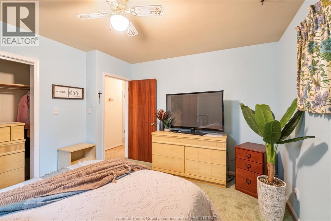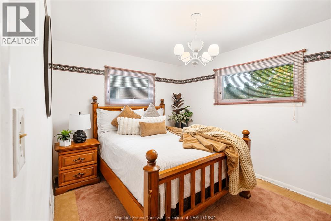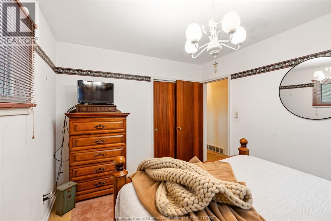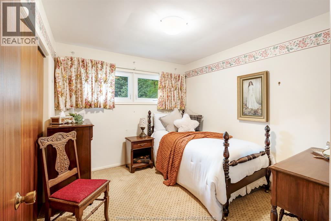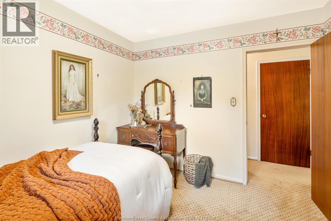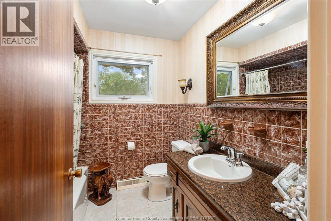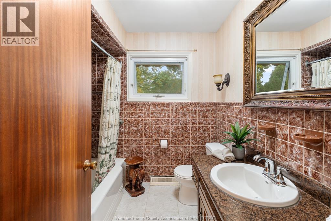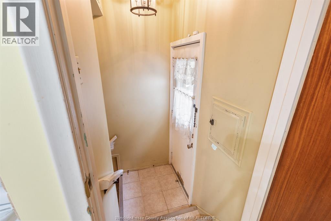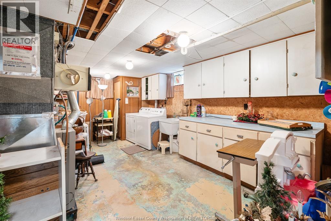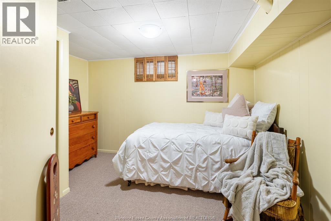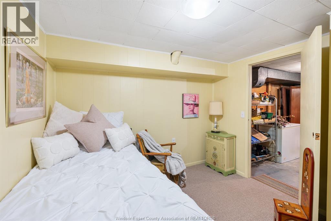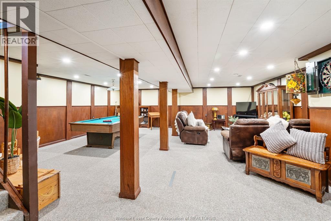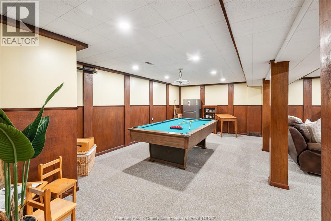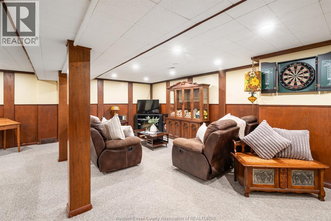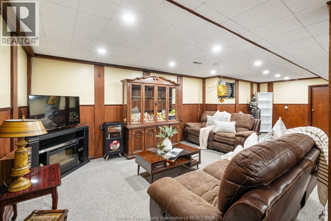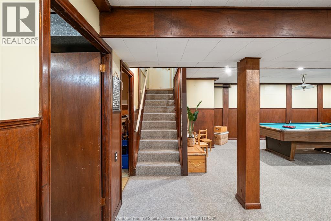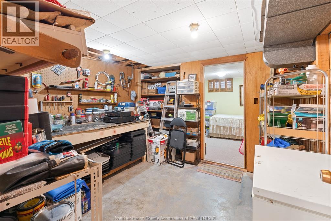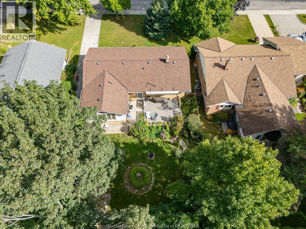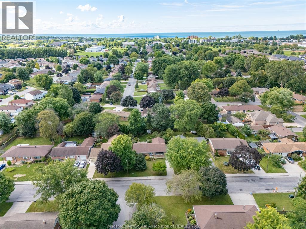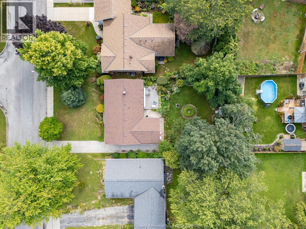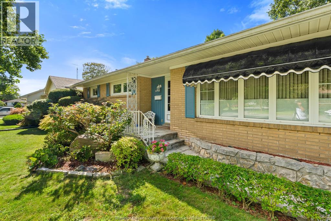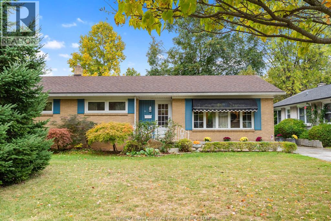10 Alderton Street Leamington, Ontario N8H 2G8
$499,900
Welcome to 10 Alderton, a well-built home nestled in a quiet, family-friendly neighbourhood just steps from schools, parks, shopping, and all amenities. This well-maintained property offers 3 + 1 bedrooms and a full 4-piece bath, with the opportunity to add a second bath in the finished basement. The lower level provides excellent potential for a private granny suite or additional family living space. Surrounded by mature trees and beautifully landscaped grounds, the property offers both privacy and curb appeal. Inside, pride of ownership is evident throughout, with a warm and inviting layout perfect for families. Major updates include a newer furnace and central air system, ensuring comfort and efficiency year-round. With endless possibilities to personalize, this home is move-in ready yet offers space to grow into. Don’t miss your chance to own in one of Leamington’s most desirable areas—book your showing today! (id:43321)
Property Details
| MLS® Number | 25026930 |
| Property Type | Single Family |
| Features | Double Width Or More Driveway, Front Driveway, Interlocking Driveway |
| Water Front Type | Waterfront Nearby |
Building
| Bathroom Total | 1 |
| Bedrooms Above Ground | 3 |
| Bedrooms Below Ground | 1 |
| Bedrooms Total | 4 |
| Appliances | Dryer, Freezer, Stove, Washer, Two Refrigerators |
| Architectural Style | Ranch |
| Constructed Date | 1960 |
| Construction Style Attachment | Detached |
| Cooling Type | Central Air Conditioning |
| Exterior Finish | Brick |
| Flooring Type | Carpet Over Hardwood, Carpeted, Ceramic/porcelain |
| Foundation Type | Block |
| Heating Fuel | Natural Gas |
| Heating Type | Forced Air, Furnace |
| Stories Total | 1 |
| Type | House |
Land
| Acreage | No |
| Fence Type | Fence |
| Landscape Features | Landscaped |
| Size Irregular | 62.28 X 130 Ft / 0.187 Ac |
| Size Total Text | 62.28 X 130 Ft / 0.187 Ac |
| Zoning Description | R1 |
Rooms
| Level | Type | Length | Width | Dimensions |
|---|---|---|---|---|
| Basement | Bedroom | Measurements not available | ||
| Basement | Storage | Measurements not available | ||
| Basement | Utility Room | Measurements not available | ||
| Basement | Laundry Room | Measurements not available | ||
| Basement | Family Room | Measurements not available | ||
| Main Level | 4pc Bathroom | Measurements not available | ||
| Main Level | Bedroom | Measurements not available | ||
| Main Level | Bedroom | Measurements not available | ||
| Main Level | Primary Bedroom | Measurements not available | ||
| Main Level | Family Room | Measurements not available | ||
| Main Level | Kitchen | Measurements not available | ||
| Main Level | Living Room | Measurements not available |
https://www.realtor.ca/real-estate/29023002/10-alderton-street-leamington
Contact Us
Contact us for more information
Shannon Matheson
Sales Person
Suite 300 - 3390 Walker Rd
Windsor, Ontario N8W 3S1
(519) 997-2320
(226) 221-9483

Alannah Drouillard
REALTOR®
alannah.wesc.mlxmatrix.com/
www.facebook.com/alannahdrouillard.realtor
ca.linkedin.com/in/alannah-drouillard-b575b2117
instagram.com/alannahdrouillard.realtor
Suite 300 - 3390 Walker Rd
Windsor, Ontario N8W 3S1
(519) 997-2320
(226) 221-9483

