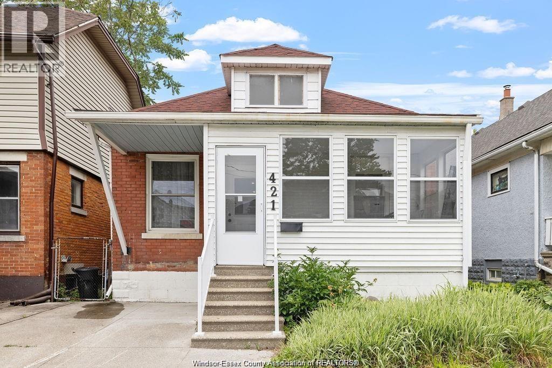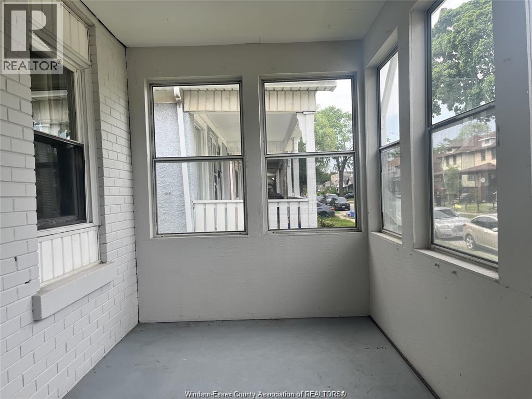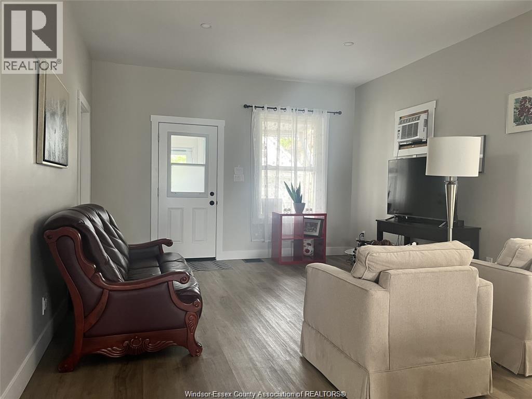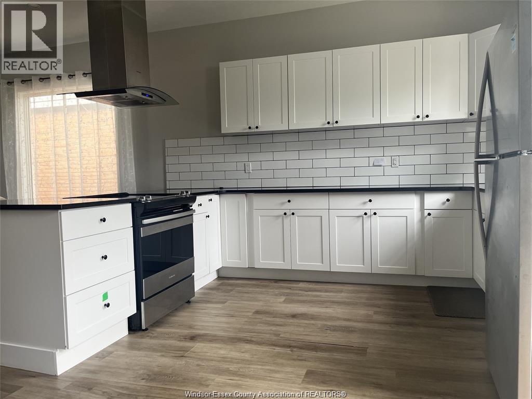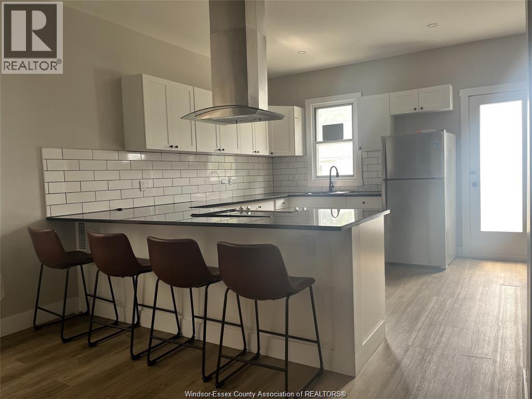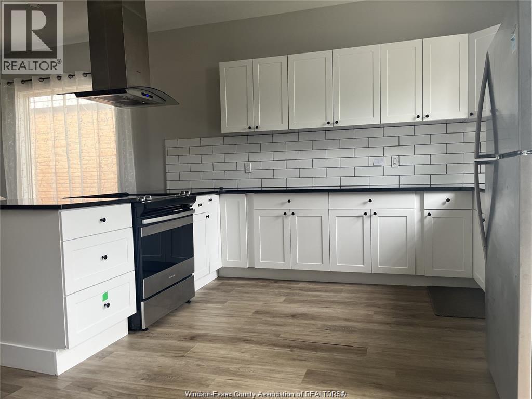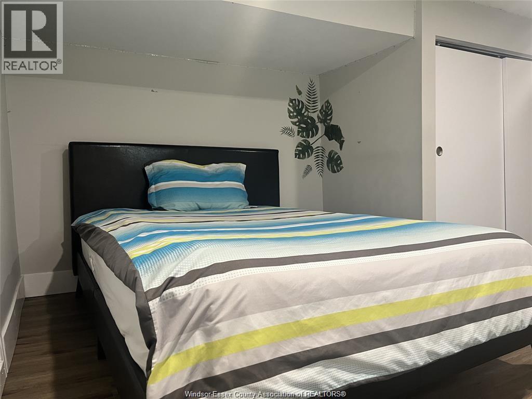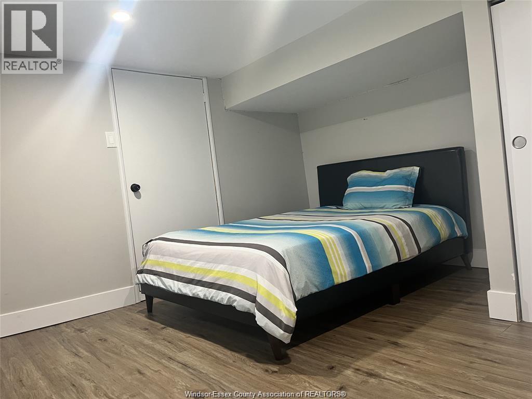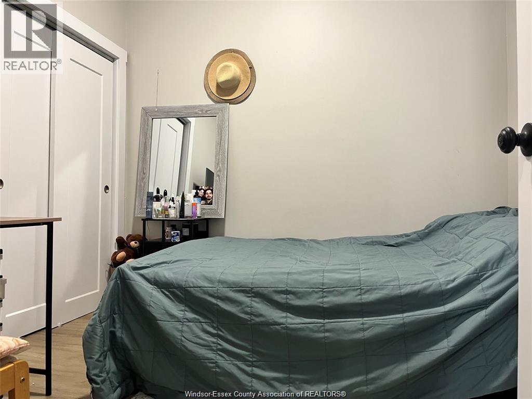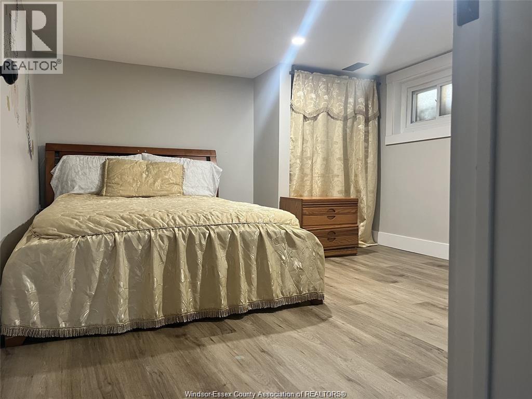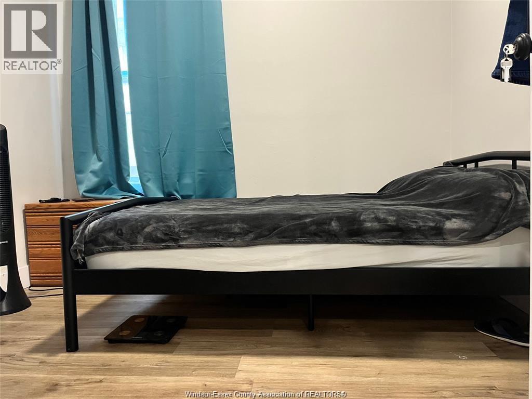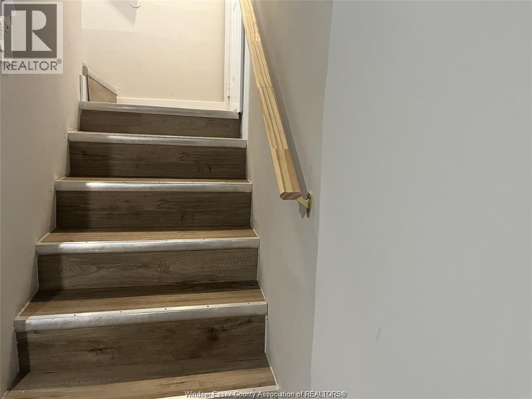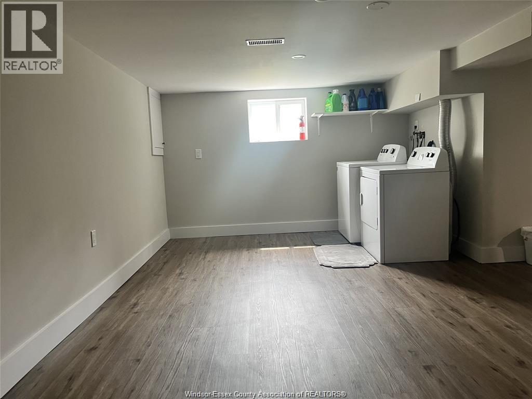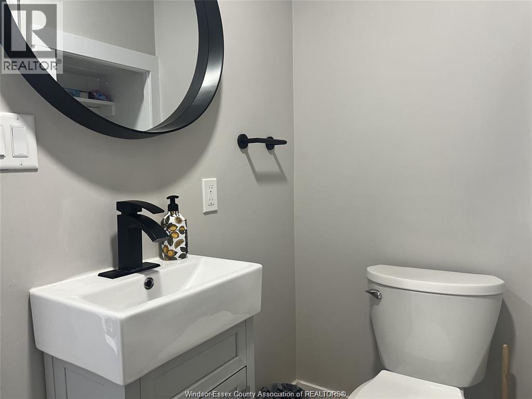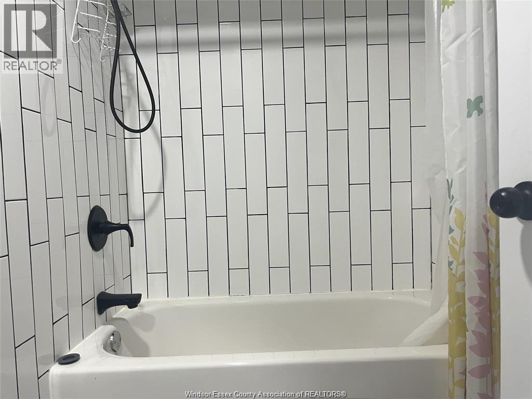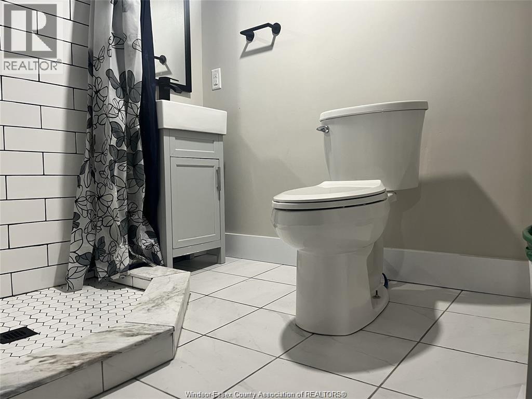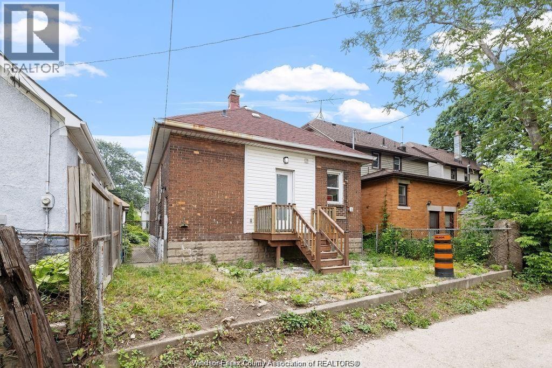421 Josephine Windsor, Ontario N9B 2K9
$2,350 Monthly
Welcome to 421 Josephine Avenue FOR LEASE. This fully renovated bungalow ranch features 4 spacious bedrooms and 2 full bathrooms, including a finished lower level family. The main level offers a bright, open-concept layout with a modern kitchen boasting granite countertops, stainless steel appliances, and a stylish breakfast bar—perfect for everyday living or entertaining guests. Located just a short walk from he University of Windsor. Seller reserves the right to accept or decline any offer. 24 hours notice required for all showings. Minimum 1 Year Lease, Personal references, credit report, Letter of Employment, 3 recent pay stubs and 2 months bank statement required. For Lease for $2350 + Utilities. (id:43321)
Property Details
| MLS® Number | 25026706 |
| Property Type | Single Family |
| Features | Concrete Driveway, Front Driveway, Single Driveway |
Building
| Bathroom Total | 2 |
| Bedrooms Above Ground | 4 |
| Bedrooms Total | 4 |
| Appliances | Dryer, Refrigerator, Stove, Washer, Window Air Conditioner |
| Architectural Style | Bungalow, Ranch |
| Construction Style Attachment | Detached |
| Exterior Finish | Aluminum/vinyl, Brick |
| Flooring Type | Ceramic/porcelain, Laminate |
| Foundation Type | Block |
| Heating Fuel | Natural Gas |
| Heating Type | Forced Air, Furnace |
| Stories Total | 1 |
| Type | House |
Land
| Acreage | No |
| Size Irregular | 30 X 67.83 / 0 Ac |
| Size Total Text | 30 X 67.83 / 0 Ac |
| Zoning Description | Res. |
Rooms
| Level | Type | Length | Width | Dimensions |
|---|---|---|---|---|
| Basement | Storage | Measurements not available | ||
| Basement | Laundry Room | Measurements not available | ||
| Basement | 3pc Bathroom | Measurements not available | ||
| Basement | Living Room | Measurements not available | ||
| Basement | Bedroom | Measurements not available | ||
| Basement | Bedroom | Measurements not available | ||
| Main Level | 4pc Bathroom | Measurements not available | ||
| Main Level | Bedroom | Measurements not available | ||
| Main Level | Bedroom | Measurements not available | ||
| Main Level | Kitchen | Measurements not available | ||
| Main Level | Living Room | 8 x 10 |
https://www.realtor.ca/real-estate/29020953/421-josephine-windsor
Contact Us
Contact us for more information

Cynthia Padilla
Sales Person
www.cynthiapadillahomes.com/
5060 Tecumseh Rd E Unit 501
Windsor, Ontario N8T 1C1
(866) 530-7737
(866) 530-7737

