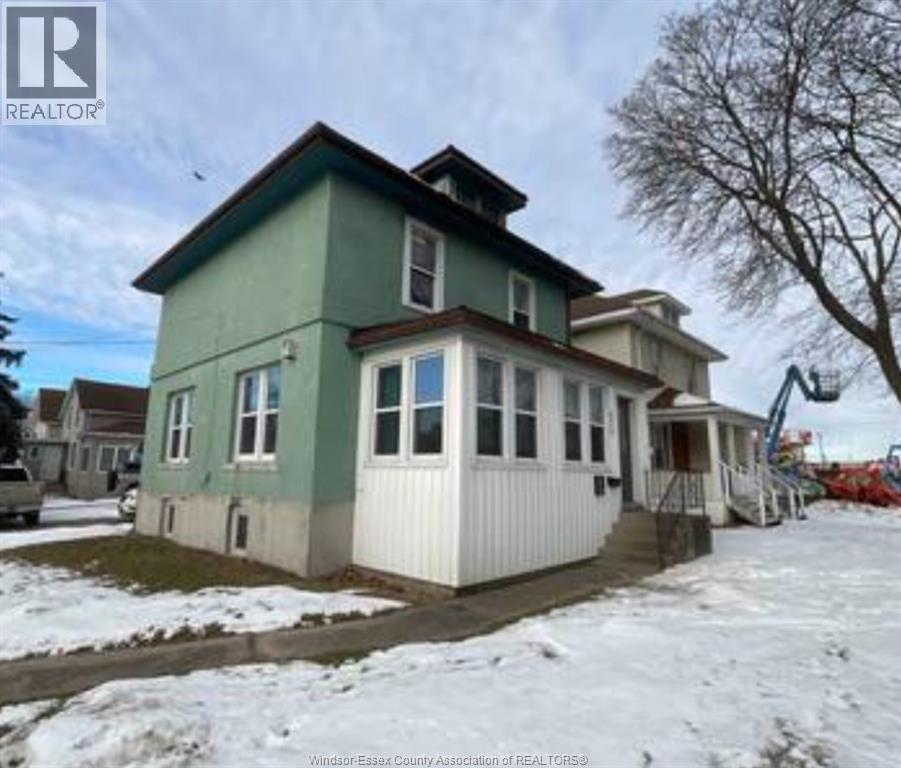274 St. Clair Street Chatham, Ontario N7L 3K1
$340,000
This property is being offered withe special purchase condition. The sale is contingent upon the buyer acquiring the entire residential portfolio consisting of 41 properties, which is listed as a bulk package at$ 22,900,000 .00. The residential portfolio consists of single family homes, duplexes, triplexes, farm homes, waterfront homes and agricultural farms. (future development sites.) This is a rare opportunity to acquire a turn-key, fully tenanted property portfolio with value-add upside and rezoning potential that will unlock a better and higher use on some of the properties. This package is ideal for savvy investors equipped with professional planning guidance and an appetite to embark on the journey of maximizing revenues and property values. Please view the documents tab to obtain a full list of the properties. Please Note that no properties in the portfolio, including this property will be sold separately. (id:43321)
Property Details
| MLS® Number | 25026712 |
| Property Type | Multi-family |
| Equipment Type | Water Heater - Gas |
| Rental Equipment Type | Water Heater - Gas |
Building
| Constructed Date | 1920 |
| Exterior Finish | Aluminum/vinyl, Stucco |
| Flooring Type | Laminate |
| Foundation Type | Concrete |
| Heating Fuel | Electric, Natural Gas |
| Heating Type | Baseboard Heaters, Forced Air, Furnace |
| Stories Total | 2 |
| Type | Duplex |
Parking
| Other | 4 |
Land
| Acreage | No |
| Size Irregular | 39' X 98' |
| Size Total Text | 39' X 98' |
| Zoning Description | Hc2 |
Rooms
| Level | Type | Length | Width | Dimensions |
|---|---|---|---|---|
| Second Level | 4pc Bathroom | Measurements not available | ||
| Second Level | Bedroom | Measurements not available | ||
| Second Level | Living Room | Measurements not available | ||
| Second Level | Dining Room | Measurements not available | ||
| Second Level | Kitchen | Measurements not available | ||
| Basement | 3pc Bathroom | Measurements not available | ||
| Basement | Utility Room | Measurements not available | ||
| Basement | Storage | Measurements not available | ||
| Basement | Bedroom | Measurements not available | ||
| Basement | Bedroom | Measurements not available | ||
| Main Level | 4pc Bathroom | Measurements not available | ||
| Main Level | Laundry Room | Measurements not available | ||
| Main Level | Primary Bedroom | Measurements not available | ||
| Main Level | Living Room | Measurements not available | ||
| Main Level | Dining Room | Measurements not available | ||
| Main Level | Kitchen | Measurements not available |
https://www.realtor.ca/real-estate/29020399/274-st-clair-street-chatham
Contact Us
Contact us for more information

Brady Thrasher
Sales Person
www.facebook.com/bradyjthrasher
www.linkedin.com/profile/edit?trk=hb_tab_pro_top
www.twitter.com/bradythrasher
80 Sandwich Street South
Amherstburg, Ontario N9V 1Z6
(519) 736-1766
(519) 736-1765
www.remax-preferred-on.com/

Karrie Thrasher
Real Estate Sales Representative
www.facebook.com/ThePPLG
80 Sandwich Street South
Amherstburg, Ontario N9V 1Z6
(519) 736-1766
(519) 736-1765
www.remax-preferred-on.com/




