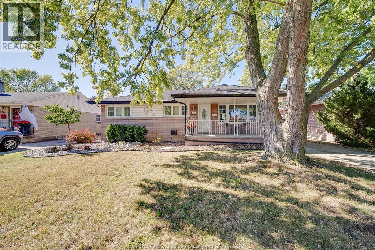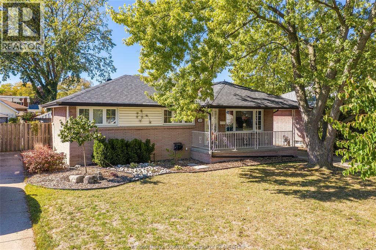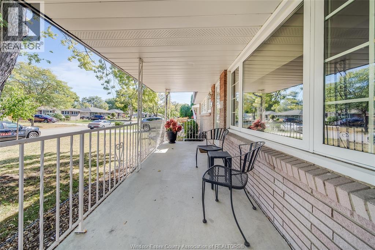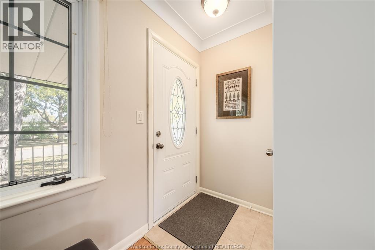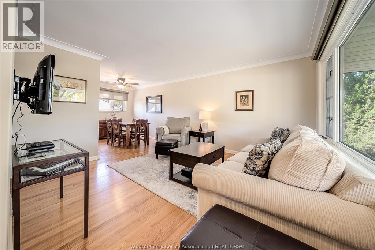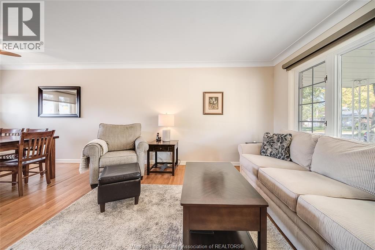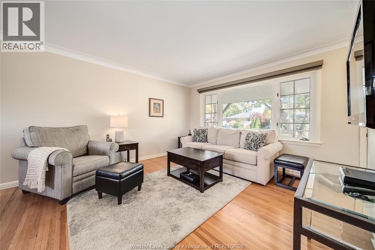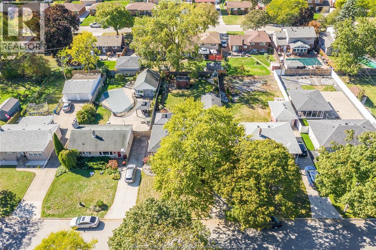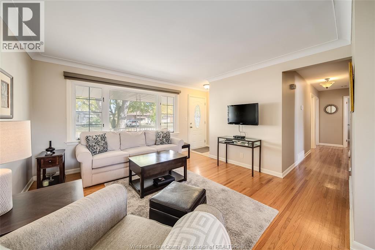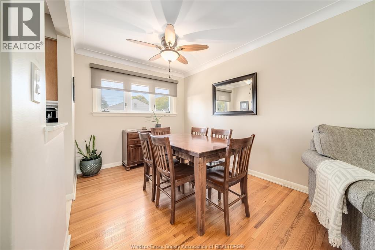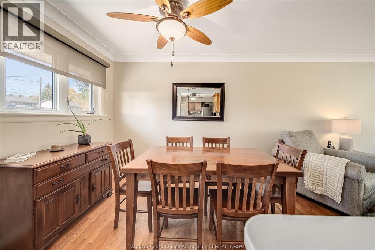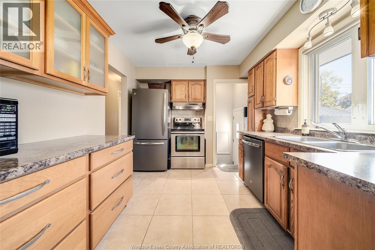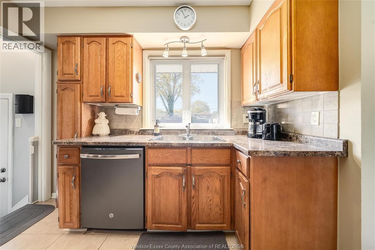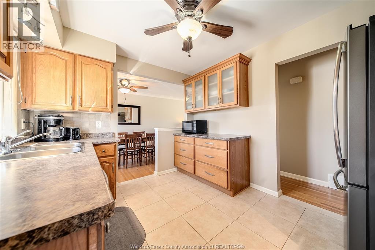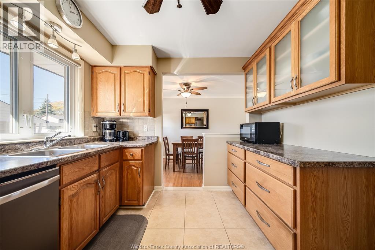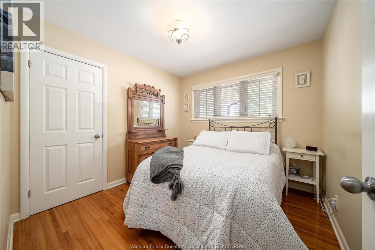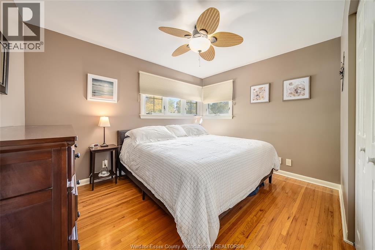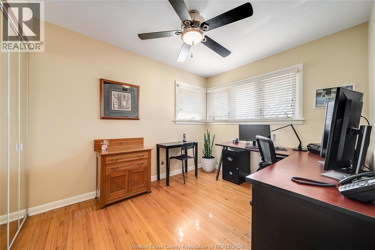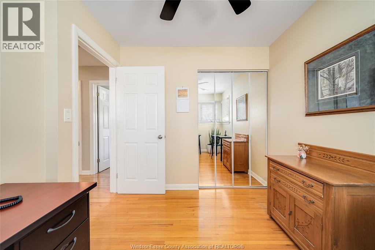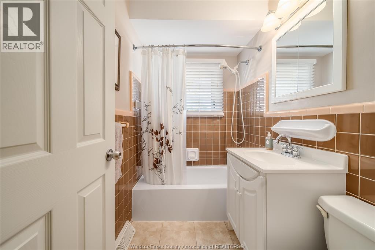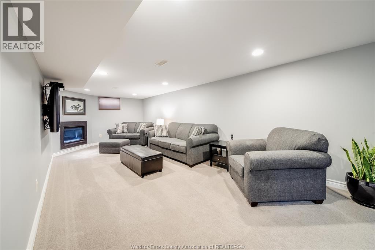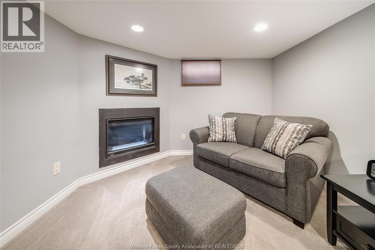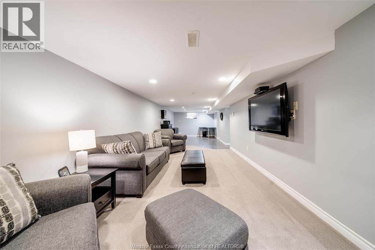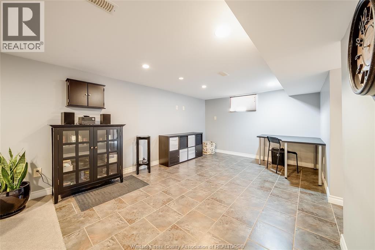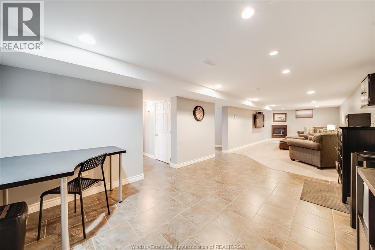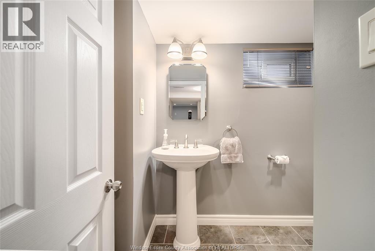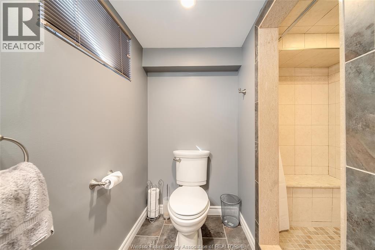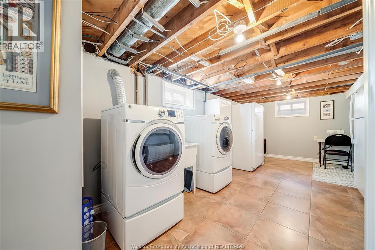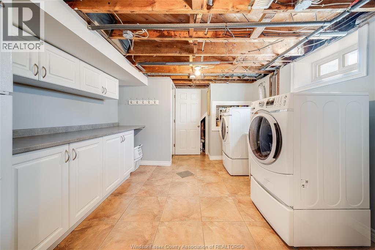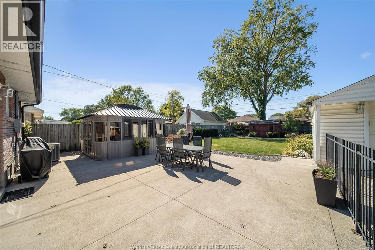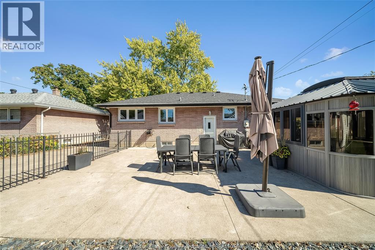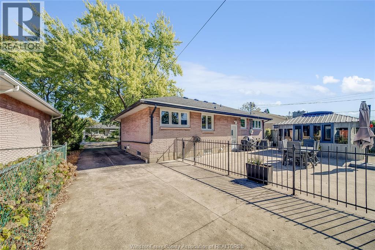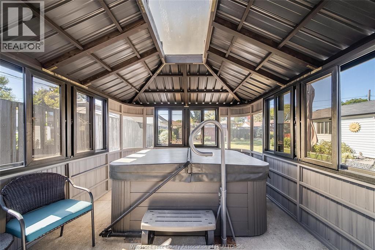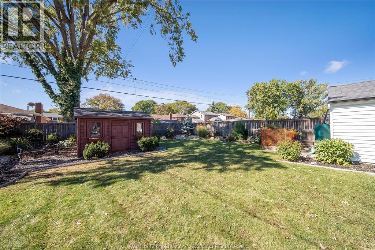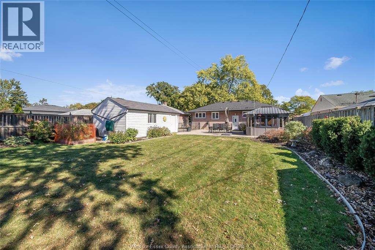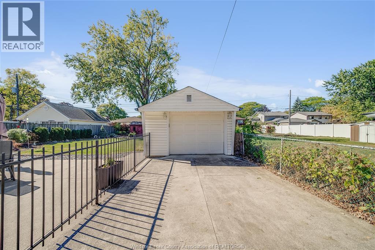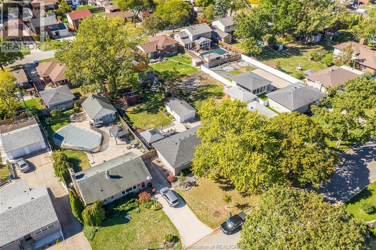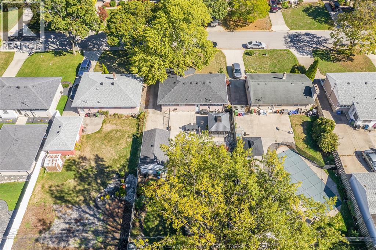1225 Parkview Windsor, Ontario N8S 2X8
$449,900
""Plant your roots in Riverside."" This charming, well maintained family home boasts 3 comfortable bdrms w/ generous sized closets & offers the convenience of 2 full baths. A the fully finished lower level offers an inviting extension of your living space, featuring a cozy family room w/ a gas fireplace & rough-ins for a future bar — perfect for entertaining. You'll also find a spacious laundry room complete w/ cabinetry & ample counter space, ideal for folding laundry & keeping everything neatly organized. step outside to a beautifully landscaped yard featuring a screened-in gazebo w/ relaxing hot tub - the perfect setting to unwind & create lasting memories w/ the ones you love. enjoy plenty of exterior storage, plus the versatility of a 1.5-car detached garage or a professionally installed shed that could easily double as a workshop. perfectly located nearby schools, parks, recreational facilities, shopping, transit & so much more. If you're looking for a place to put down roots raise a family, you've found it. (id:43321)
Open House
This property has open houses!
2:00 pm
Ends at:4:00 pm
2:00 pm
Ends at:4:00 pm
Property Details
| MLS® Number | 25026445 |
| Property Type | Single Family |
| Features | Paved Driveway, Finished Driveway, Side Driveway |
Building
| Bathroom Total | 2 |
| Bedrooms Above Ground | 3 |
| Bedrooms Total | 3 |
| Appliances | Hot Tub, Dishwasher, Dryer, Microwave Range Hood Combo, Stove, Washer |
| Architectural Style | Bungalow, Ranch |
| Constructed Date | 1959 |
| Construction Style Attachment | Detached |
| Cooling Type | Central Air Conditioning |
| Exterior Finish | Brick |
| Fireplace Fuel | Gas |
| Fireplace Present | Yes |
| Fireplace Type | Insert |
| Flooring Type | Carpeted, Ceramic/porcelain, Hardwood |
| Foundation Type | Block |
| Heating Fuel | Natural Gas |
| Heating Type | Forced Air, Furnace |
| Stories Total | 1 |
| Type | House |
Parking
| Detached Garage | |
| Garage | |
| Other |
Land
| Acreage | No |
| Fence Type | Fence |
| Landscape Features | Landscaped |
| Size Irregular | 55.23 X 138 Ft |
| Size Total Text | 55.23 X 138 Ft |
| Zoning Description | Rd1.1 |
Rooms
| Level | Type | Length | Width | Dimensions |
|---|---|---|---|---|
| Lower Level | 3pc Bathroom | Measurements not available | ||
| Lower Level | Utility Room | Measurements not available | ||
| Lower Level | Laundry Room | Measurements not available | ||
| Lower Level | Family Room/fireplace | Measurements not available | ||
| Main Level | 4pc Bathroom | Measurements not available | ||
| Main Level | Primary Bedroom | Measurements not available | ||
| Main Level | Bedroom | Measurements not available | ||
| Main Level | Bedroom | Measurements not available | ||
| Main Level | Kitchen | Measurements not available | ||
| Main Level | Living Room/dining Room | Measurements not available |
https://www.realtor.ca/real-estate/29018134/1225-parkview-windsor
Contact Us
Contact us for more information

Goran Todorovic
Broker of Record
www.teamgoran.com/
www.facebook.com/teamgoranremax
ca.linkedin.com/in/teamgoran
twitter.com/teamgoranremax
12105 Tecumseh Road East
Windsor, Ontario N8N 1M2
(519) 979-9949
(519) 979-4774
www.teamgoran.com/
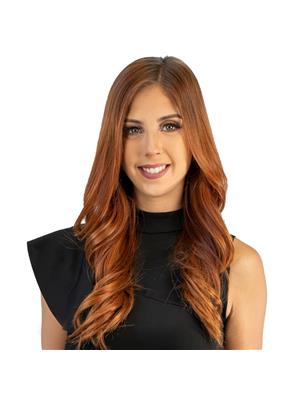
Sarah Renaud
Sales Person
12105 Tecumseh Road East
Windsor, Ontario N8N 1M2
(519) 979-9949
(519) 979-4774
www.teamgoran.com/

