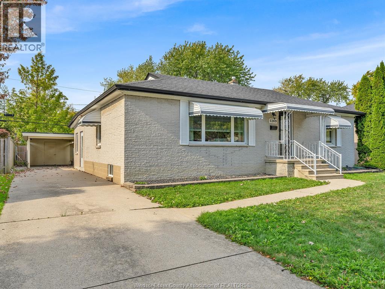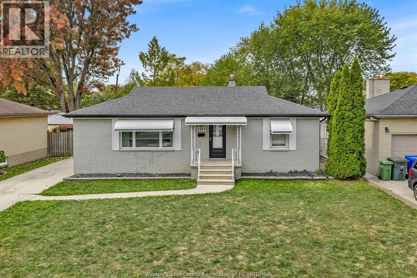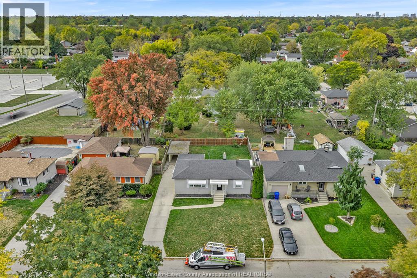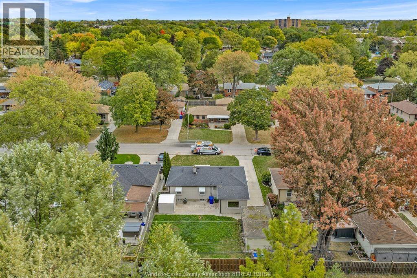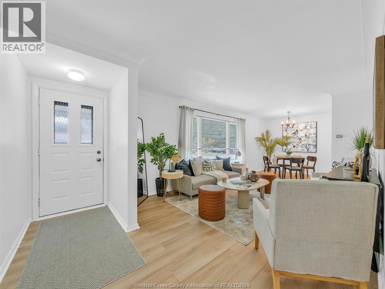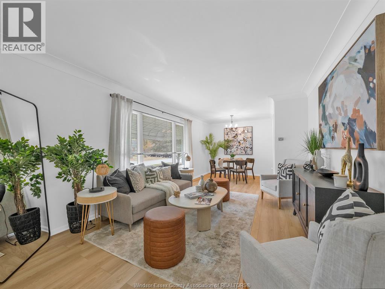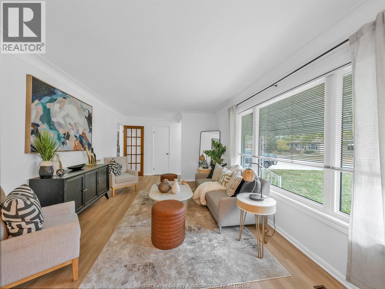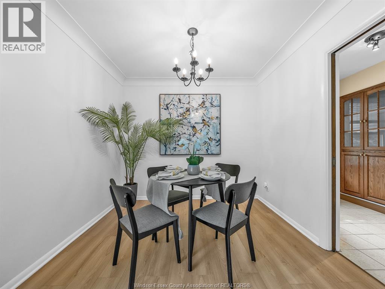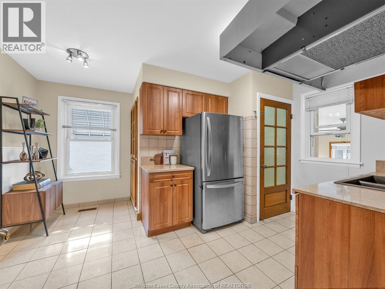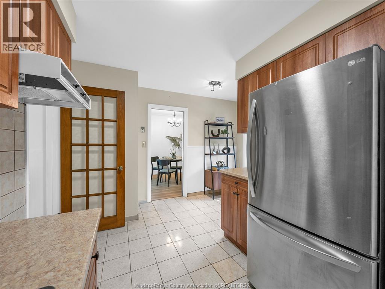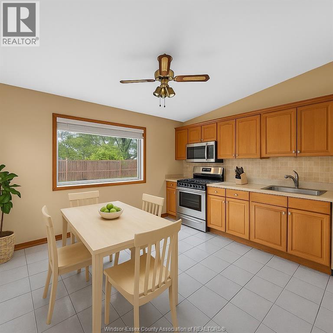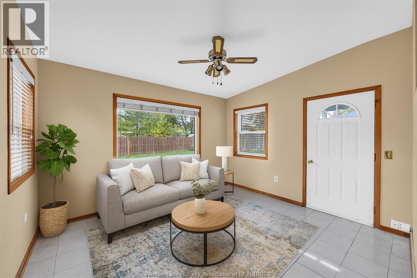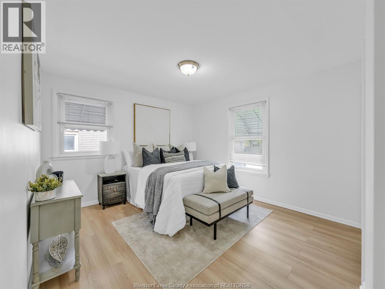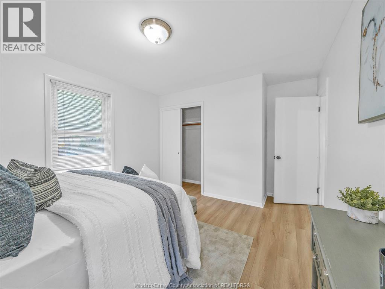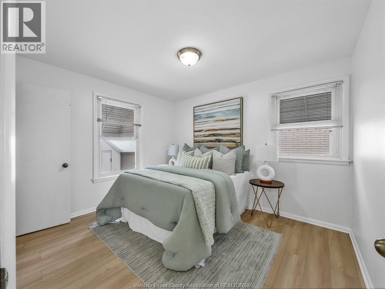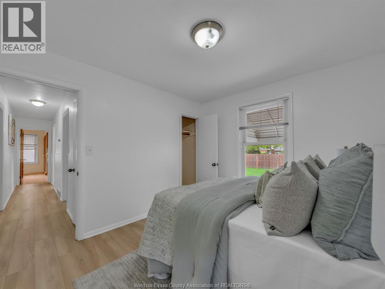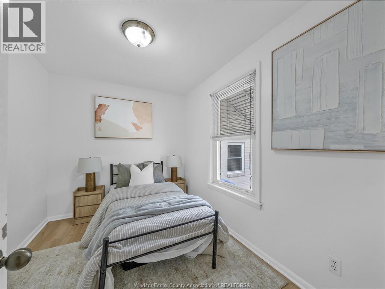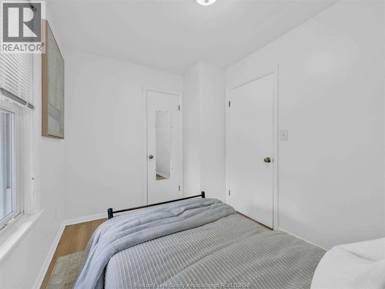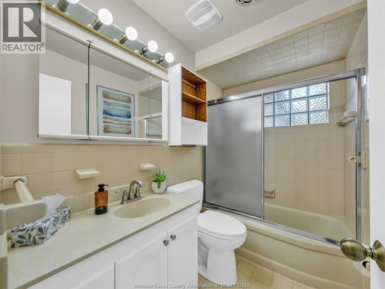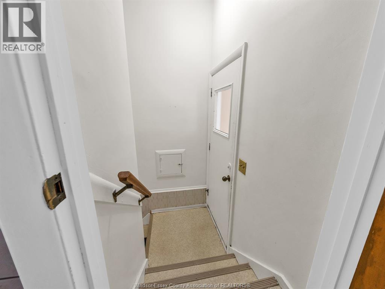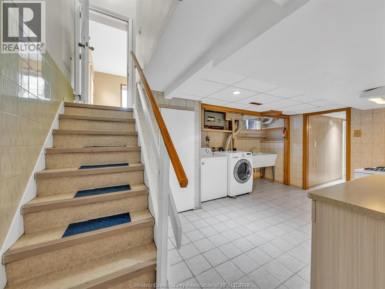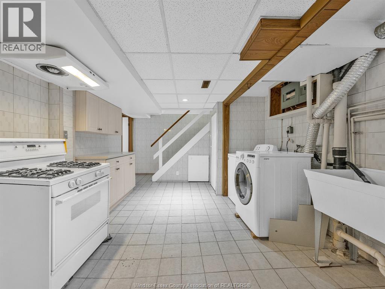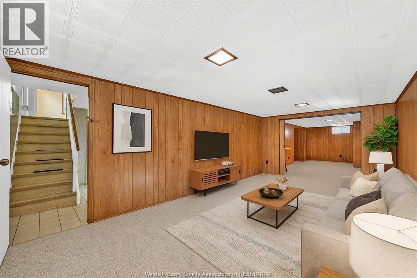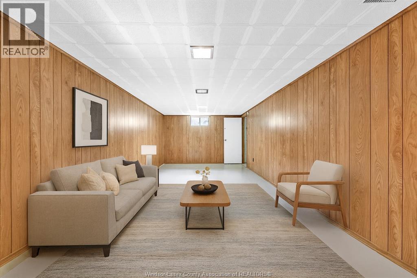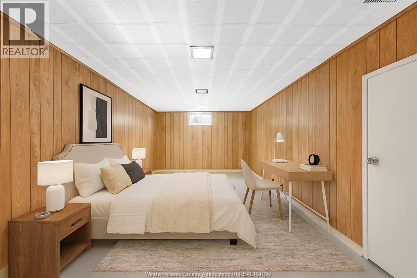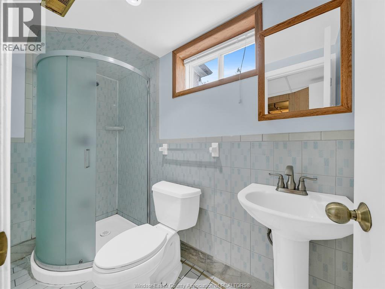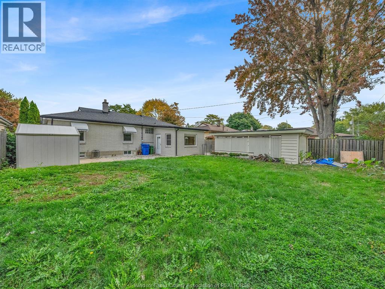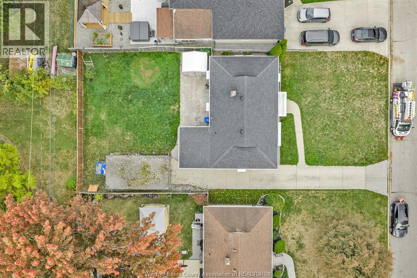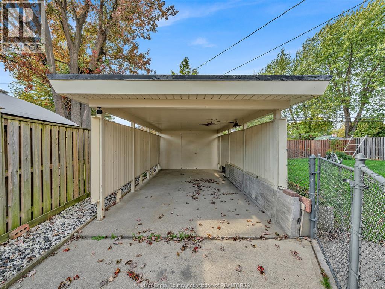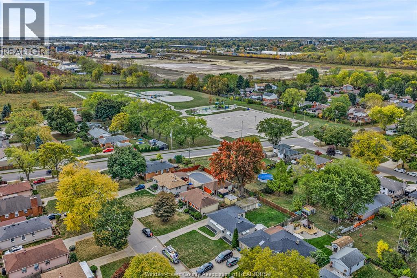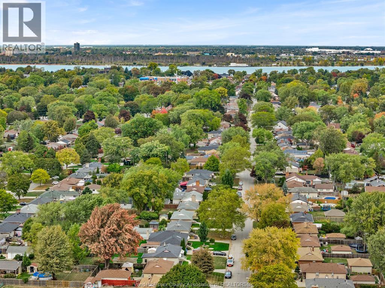1269 Virginia Windsor, Ontario N8S 2Z1
$499,000
Discover comfort and potential in this solid brick ranch nestled in one of Riverside’s most desirable pockets. Perfectly situated just steps from two beautiful parks, a medical building, shopping, and Riverside Drive’s scenic walking trails, this charming home offers the ease of one-level living on an impressive private lot with mature trees and plenty of space for outdoor enjoyment. Whether you’re savoring peaceful morning walks through this quiet, tree-lined neighborhood or entertaining guests in your expansive backyard, this property captures the essence of relaxed Riverside living. Inside, the home features a gorgeous living room, a bright dining area with plenty of natural light, three spacious bedrooms, and two full bathrooms. The large sunroom presents an exciting opportunity—transform it into a stunning gourmet kitchen addition or enjoy it as a tranquil retreat overlooking the yard. The full basement includes a second eat-in kitchen and offers abundant potential for additional living space, recreation, or even an in-law suite. With generous parking, solid construction, and an unbeatable location just minutes from shopping, schools, and everyday conveniences, this Riverside gem combines practicality, comfort, and charm. As per seller - Notable updates include a roof replaced approximately 11 years ago, furnace and A/C updated in 2011, copper plumbing throughout, and a hot water tank installed around 2018. Some photos have been virtually staged, including the concept kitchen image. (id:43321)
Property Details
| MLS® Number | 25026804 |
| Property Type | Single Family |
| Features | Concrete Driveway, Finished Driveway, Side Driveway |
Building
| Bathroom Total | 2 |
| Bedrooms Above Ground | 3 |
| Bedrooms Below Ground | 1 |
| Bedrooms Total | 4 |
| Appliances | Dryer, Refrigerator, Stove, Washer |
| Architectural Style | Bungalow, Ranch |
| Constructed Date | 1958 |
| Construction Style Attachment | Detached |
| Cooling Type | Central Air Conditioning |
| Exterior Finish | Brick |
| Flooring Type | Ceramic/porcelain, Laminate |
| Foundation Type | Block |
| Heating Fuel | Natural Gas |
| Heating Type | Forced Air, Furnace |
| Stories Total | 1 |
| Type | House |
Parking
| Carport |
Land
| Acreage | No |
| Fence Type | Fence |
| Landscape Features | Landscaped |
| Size Irregular | 60 X 105 / 0.146 Ac |
| Size Total Text | 60 X 105 / 0.146 Ac |
| Zoning Description | Res |
Rooms
| Level | Type | Length | Width | Dimensions |
|---|---|---|---|---|
| Lower Level | 3pc Bathroom | Measurements not available | ||
| Lower Level | Utility Room | Measurements not available | ||
| Lower Level | Living Room | Measurements not available | ||
| Lower Level | Bedroom | Measurements not available | ||
| Lower Level | Recreation Room | Measurements not available | ||
| Main Level | 4pc Bathroom | Measurements not available | ||
| Main Level | Sunroom | Measurements not available | ||
| Main Level | Bedroom | Measurements not available | ||
| Main Level | Bedroom | Measurements not available | ||
| Main Level | Bedroom | Measurements not available | ||
| Main Level | Primary Bedroom | Measurements not available | ||
| Main Level | Kitchen | Measurements not available | ||
| Main Level | Dining Room | Measurements not available | ||
| Main Level | Living Room | Measurements not available | ||
| Main Level | Foyer | Measurements not available |
https://www.realtor.ca/real-estate/29018236/1269-virginia-windsor
Contact Us
Contact us for more information

Nadia Khalaf
Broker
www.nkrealestate.ca/
www.facebook.com/pages/Nadia-Khalaf-Properties/237192559764398
ca.linkedin.com/pub/nadia-khalaf/33/a07/649
2451 Dougall Unit C
Windsor, Ontario N8X 1T3
(519) 252-5967
Abrahim Khalaf
Sales Person
2451 Dougall Unit C
Windsor, Ontario N8X 1T3
(519) 252-5967

