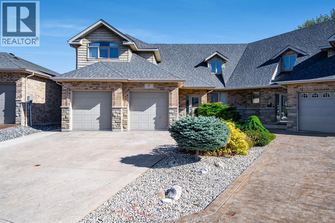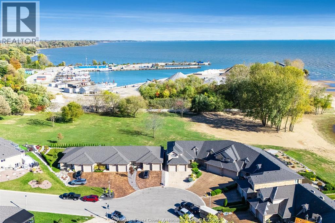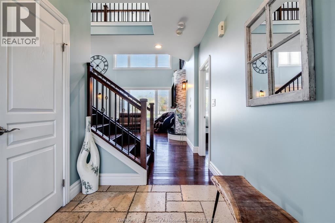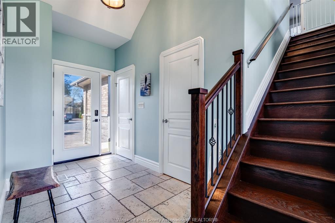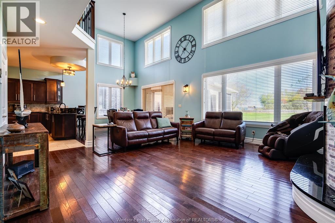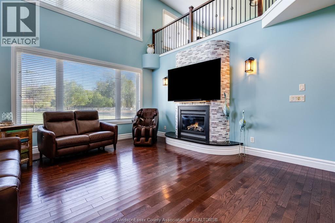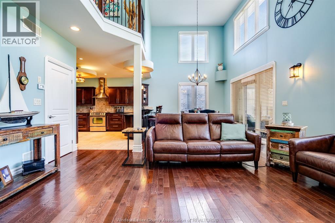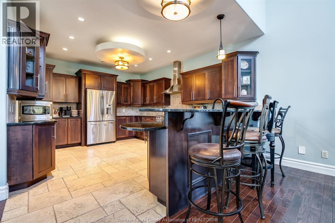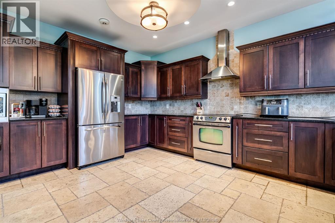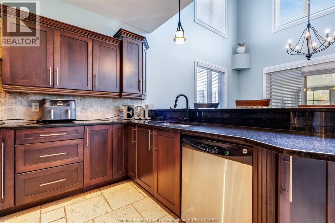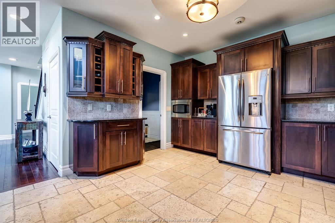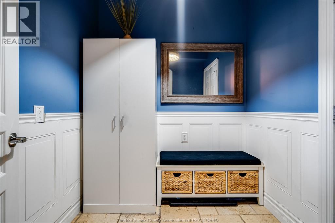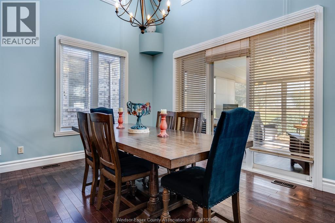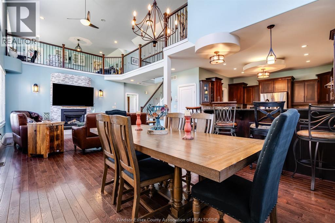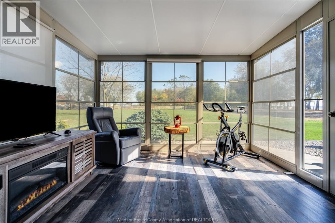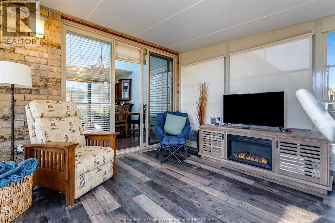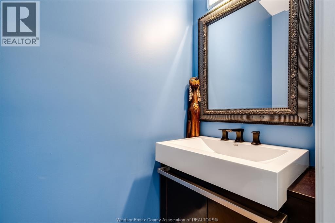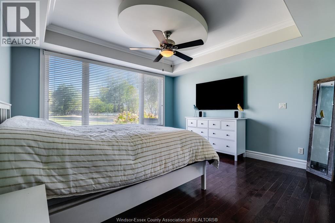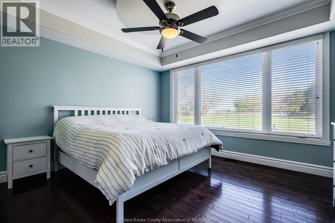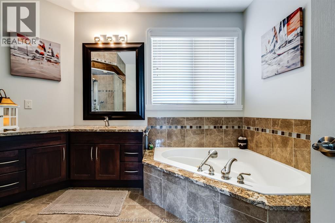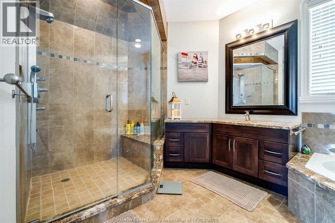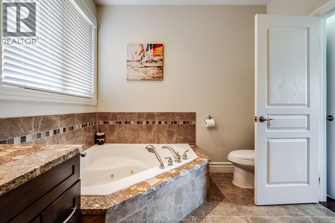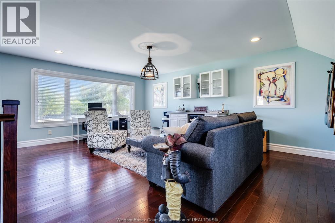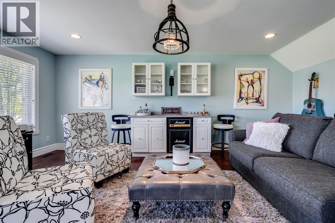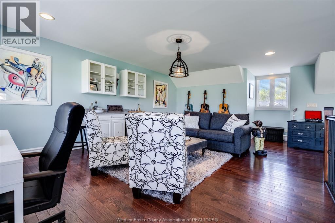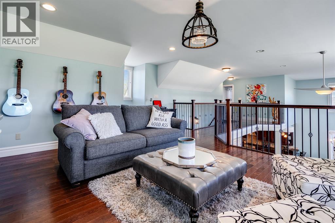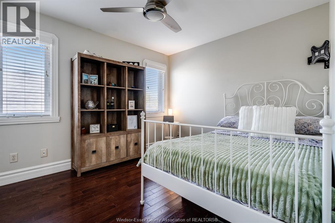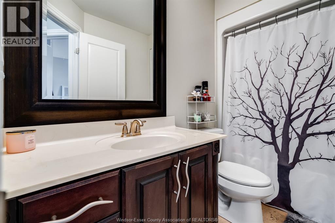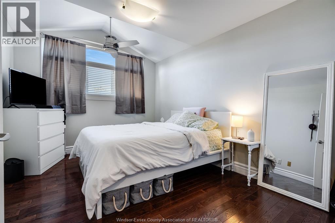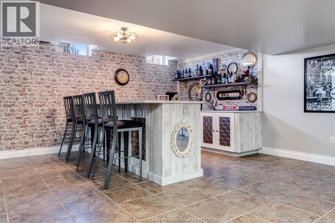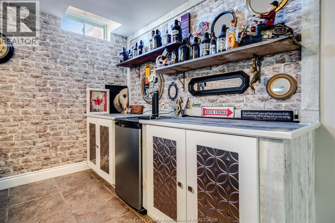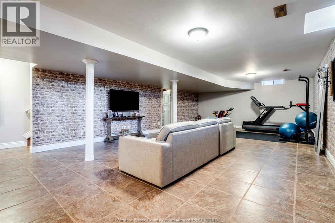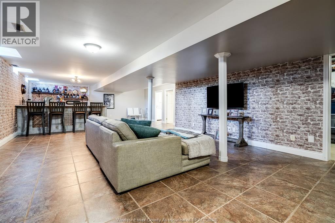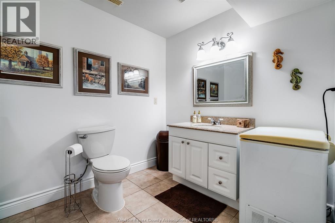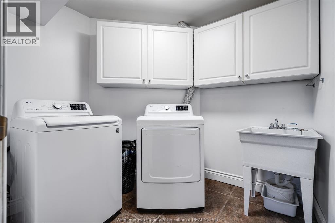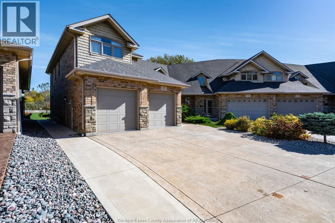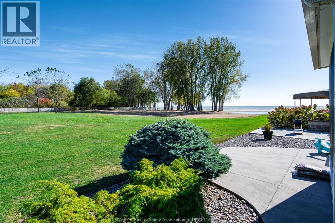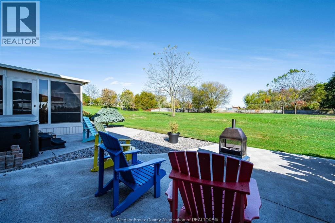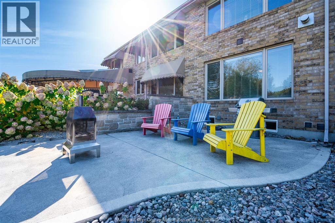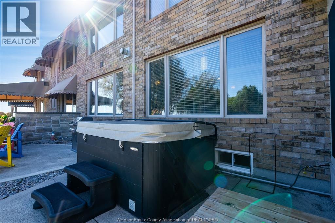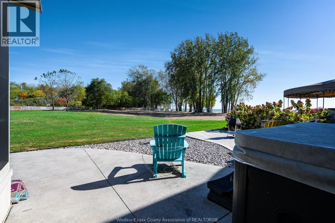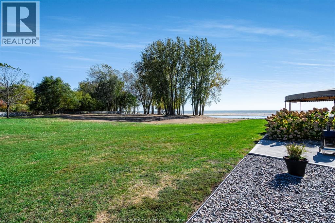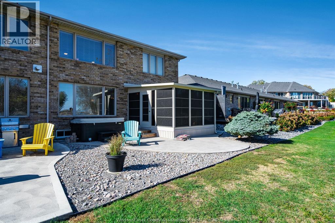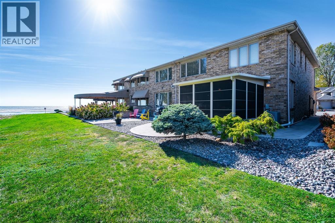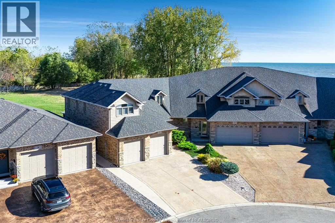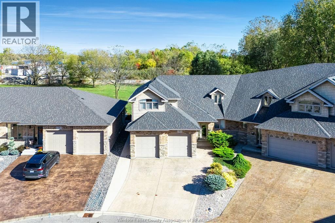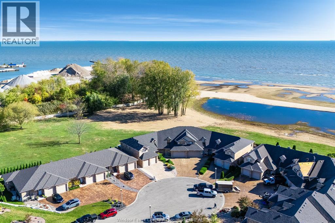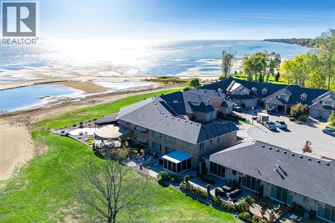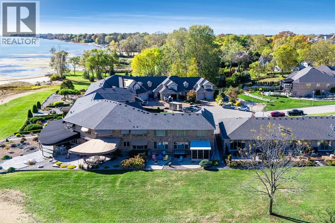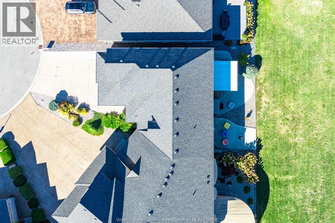7 Mettawas Lane Kingsville, Ontario N9Y 0A2
$1,075,000
Welcome to 7 Mettawas Lane - a rare and captivating waterfront retreat where elegance & tranquility come together in perfect harmony. Ideally situated as an end-unit semi-detached home, this property boasts stunning views of both Mettawas Park and Lake Erie, offering a truly serene setting just steps from the water. Step inside to discover a beautifully designed open-concept main floor filled with natural light streaming through expansive windows. The spacious kitchen blends style and functionality, featuring ample cabinetry, generous counter space, and a seamless connection to the dining and living area perfect for everyday living or entertaining. An inviting three-season sunroom extends your living space, providing for the perfect spot to relax and watch the Pelee Island Ferry come into the docks. The main-floor primary retreat offers a calm and comfortable escape, while two additional bedrooms provide flexibility for family, guests, or a home office. Upstairs, a versatile loft area adds even more room for relaxation or work, adapting easily to your lifestyle needs. This home also has a fully finished basement and a brand new roof in Oct 2025. With its prime location, this home offers the best of both worlds a private, waterfront escape just moments from Kingsville's charming downtown shops, restaurants, and parks. (id:43321)
Property Details
| MLS® Number | 25026814 |
| Property Type | Single Family |
| Features | Cul-de-sac, Double Width Or More Driveway, Finished Driveway, Front Driveway |
| Water Front Type | Waterfront |
Building
| Bathroom Total | 4 |
| Bedrooms Above Ground | 3 |
| Bedrooms Total | 3 |
| Appliances | Hot Tub, Dishwasher, Dryer, Garburator, Microwave, Refrigerator, Stove, Washer |
| Constructed Date | 2007 |
| Construction Style Attachment | Semi-detached |
| Cooling Type | Central Air Conditioning |
| Exterior Finish | Brick |
| Fireplace Fuel | Gas |
| Fireplace Present | Yes |
| Fireplace Type | Insert |
| Flooring Type | Ceramic/porcelain, Hardwood |
| Foundation Type | Concrete |
| Half Bath Total | 2 |
| Heating Fuel | Natural Gas |
| Heating Type | Forced Air, Furnace |
| Stories Total | 2 |
| Type | House |
Parking
| Attached Garage | |
| Garage | |
| Inside Entry |
Land
| Acreage | No |
| Landscape Features | Landscaped |
| Size Irregular | 49.83 X 101.65 Ft |
| Size Total Text | 49.83 X 101.65 Ft |
| Zoning Description | Res |
Rooms
| Level | Type | Length | Width | Dimensions |
|---|---|---|---|---|
| Second Level | 4pc Bathroom | Measurements not available | ||
| Second Level | Den | Measurements not available | ||
| Second Level | Bedroom | Measurements not available | ||
| Second Level | Bedroom | Measurements not available | ||
| Lower Level | 2pc Bathroom | Measurements not available | ||
| Lower Level | Storage | Measurements not available | ||
| Lower Level | Family Room | Measurements not available | ||
| Main Level | 4pc Ensuite Bath | Measurements not available | ||
| Main Level | 2pc Bathroom | Measurements not available | ||
| Main Level | Foyer | Measurements not available | ||
| Main Level | Primary Bedroom | Measurements not available | ||
| Main Level | Sunroom | Measurements not available | ||
| Main Level | Dining Room | Measurements not available | ||
| Main Level | Kitchen | Measurements not available | ||
| Main Level | Living Room/fireplace | Measurements not available |
https://www.realtor.ca/real-estate/29018109/7-mettawas-lane-kingsville
Contact Us
Contact us for more information
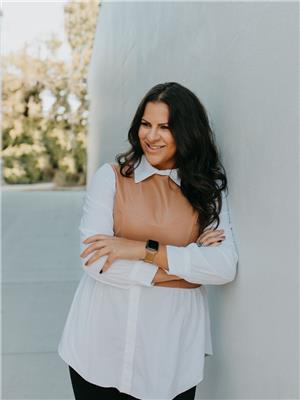
Alyssa Ismail
Real Estate Agent
(519) 733-6870
(877) 733-8411
www.makingmovesrealestate.ca/
www.facebook.com/missalyssaismail
www.linkedin.com/in/alyssa-ismail-a404ba44/
www.instagram.com/missalyssaismail/
12 Main Street West
Kingsville, Ontario N9Y 1H1
(519) 733-8411
(519) 733-6870
c21localhometeam.ca/

