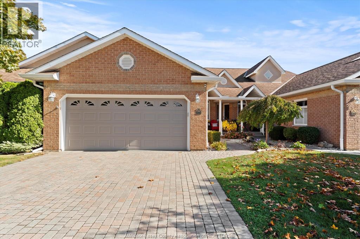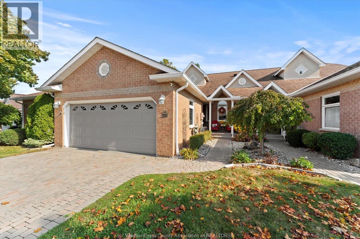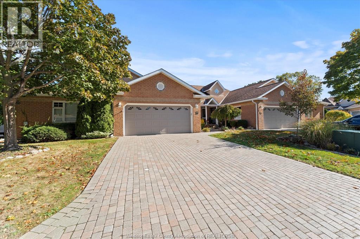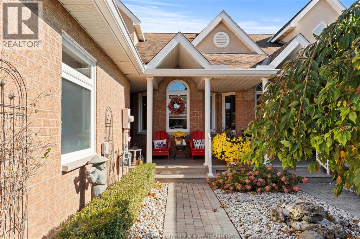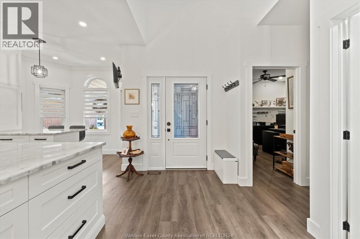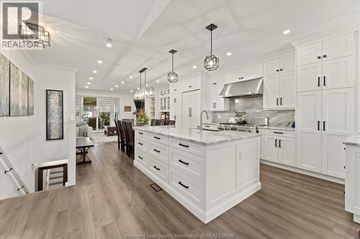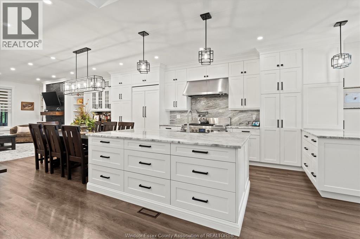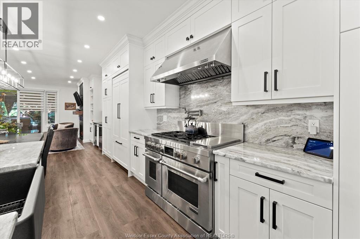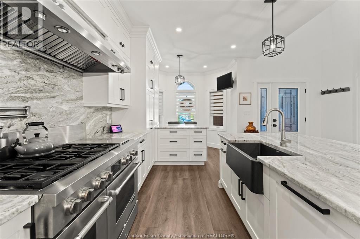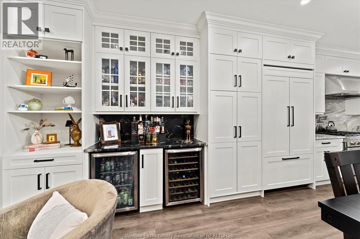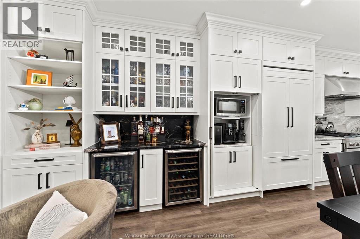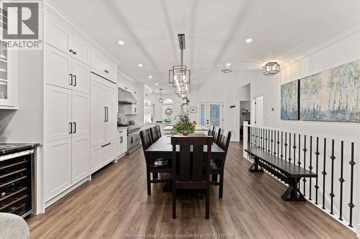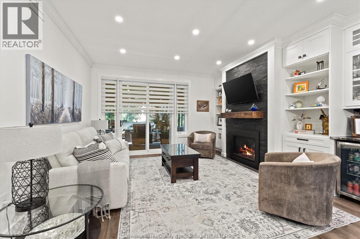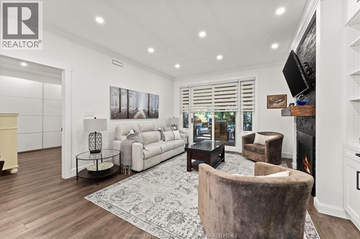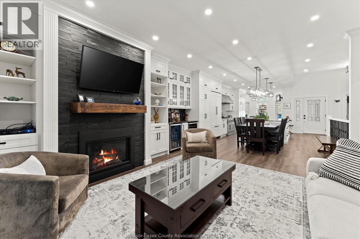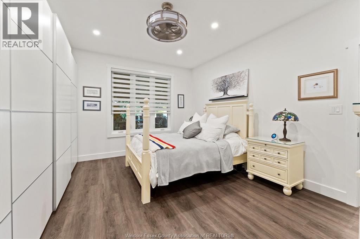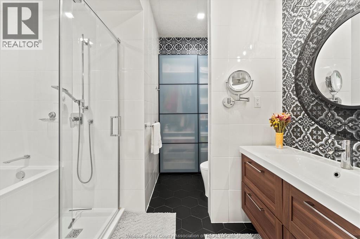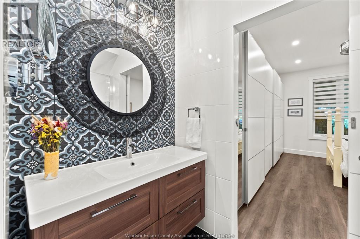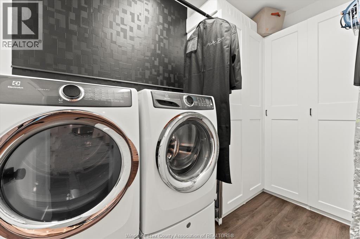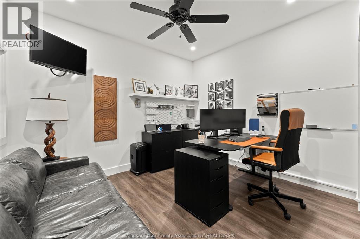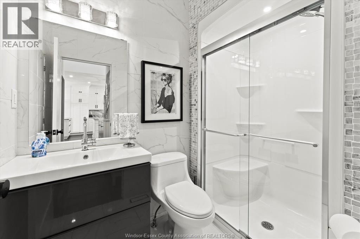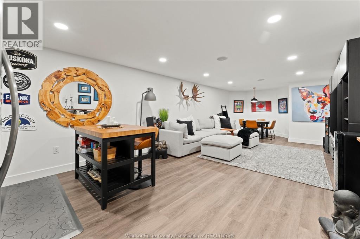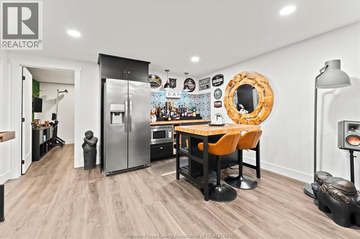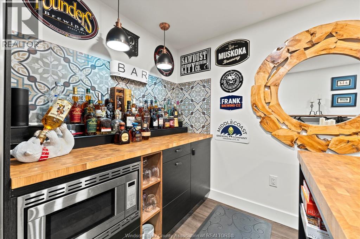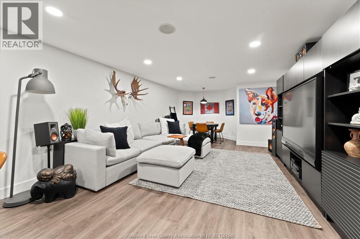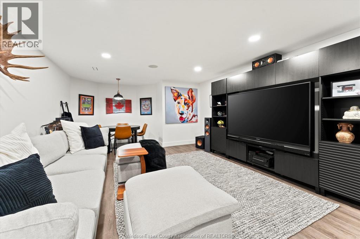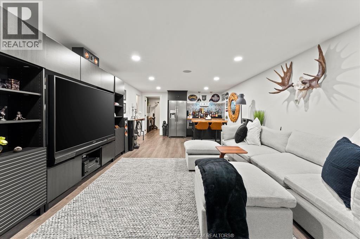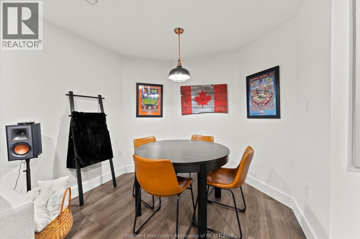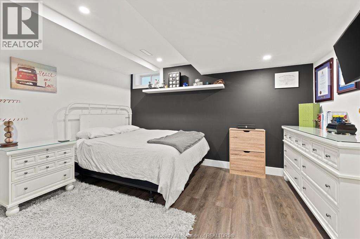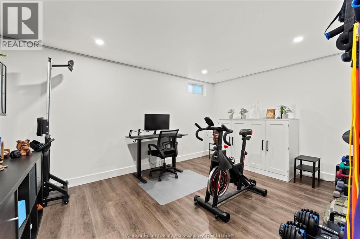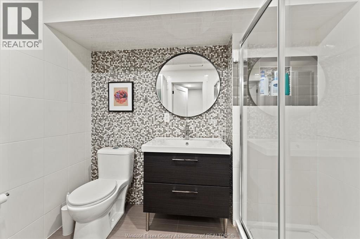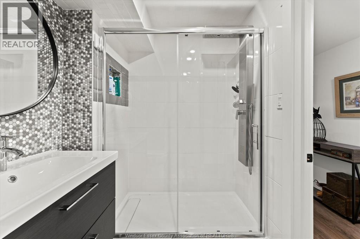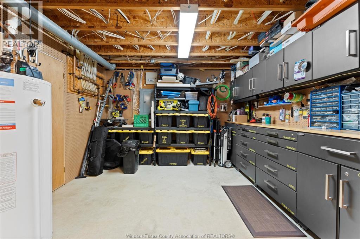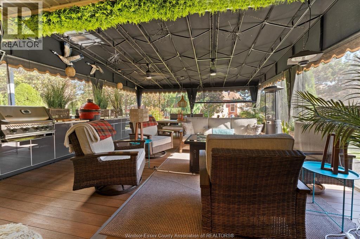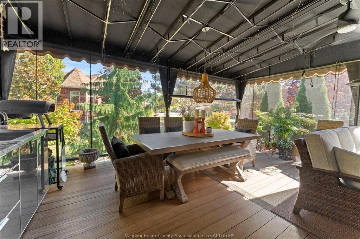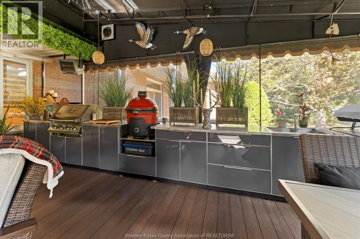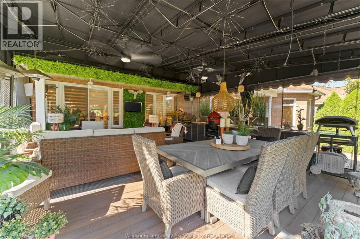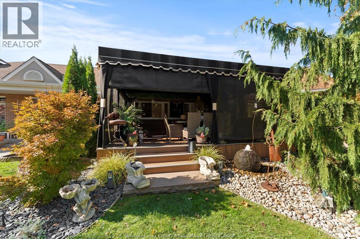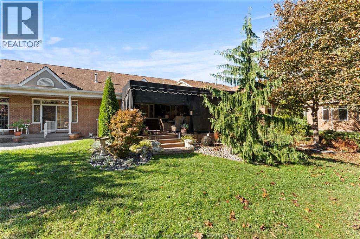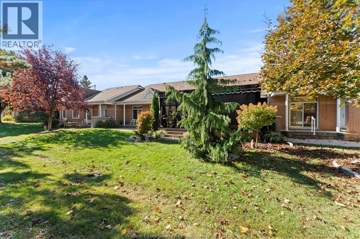4628 Bradbury Court Windsor, Ontario N9G 2M2
$599,000
Fully renovated townhome in desirable Southwood Lakes! This modern home features a chef’s dream kitchen with floor-to-ceiling cabinetry, gas fireplace, built-ins, and a dry bar with wine & beverage fridges. The primary suite offers a wall of closets and a spa-inspired ensuite with heated floors. 9-ft ceilings, main floor laundry & 2nd bath add convenience. Lower level includes family room, 3rd bedroom, 3-pc bath, fitness/guest room & storage. Move-in ready luxury in a prime location! (id:43321)
Open House
This property has open houses!
1:00 pm
Ends at:3:00 pm
1:00 pm
Ends at:3:00 pm
Property Details
| MLS® Number | 25026770 |
| Property Type | Single Family |
| Features | Double Width Or More Driveway, Finished Driveway, Front Driveway, Interlocking Driveway |
| Water Front Type | Waterfront Nearby |
Building
| Bathroom Total | 3 |
| Bedrooms Above Ground | 2 |
| Bedrooms Below Ground | 2 |
| Bedrooms Total | 4 |
| Appliances | Dishwasher, Dryer, Stove, Washer, Two Refrigerators |
| Architectural Style | Ranch |
| Constructed Date | 1992 |
| Construction Style Attachment | Attached |
| Cooling Type | Central Air Conditioning |
| Exterior Finish | Brick |
| Fireplace Fuel | Gas |
| Fireplace Present | Yes |
| Fireplace Type | Direct Vent |
| Flooring Type | Ceramic/porcelain, Cushion/lino/vinyl |
| Foundation Type | Concrete |
| Heating Fuel | Natural Gas |
| Heating Type | Forced Air, Furnace, Space Heater |
| Stories Total | 1 |
| Size Interior | 1,300 Ft2 |
| Total Finished Area | 1300 Sqft |
| Type | Row / Townhouse |
Parking
| Attached Garage | |
| Garage |
Land
| Acreage | No |
| Landscape Features | Landscaped |
| Size Irregular | 29.81 X Irreg |
| Size Total Text | 29.81 X Irreg |
| Zoning Description | Res |
Rooms
| Level | Type | Length | Width | Dimensions |
|---|---|---|---|---|
| Basement | 3pc Bathroom | Measurements not available | ||
| Basement | Cold Room | Measurements not available | ||
| Basement | Workshop | Measurements not available | ||
| Basement | Storage | Measurements not available | ||
| Basement | Great Room | Measurements not available | ||
| Basement | Other | Measurements not available | ||
| Basement | Bedroom | Measurements not available | ||
| Main Level | 3pc Bathroom | Measurements not available | ||
| Main Level | 4pc Ensuite Bath | Measurements not available | ||
| Main Level | Laundry Room | Measurements not available | ||
| Main Level | Primary Bedroom | Measurements not available | ||
| Main Level | Family Room | Measurements not available | ||
| Main Level | Kitchen/dining Room | Measurements not available | ||
| Main Level | Bedroom | Measurements not available |
https://www.realtor.ca/real-estate/29016247/4628-bradbury-court-windsor
Contact Us
Contact us for more information
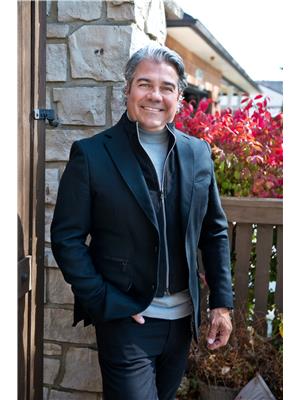
Joe Fallea
REALTOR®
joefallea.com/
www.facebook.com/joefallea
www.linkedin.com/in/joe-fallea-53737969
x.com/JoeFallea
www.instagram.com/joe_fallea/
www.youtube.com/@TeamFalleaRealEstateGroup
12137 Tecumseh Rd E
Tecumseh, Ontario N8N 1M2
(226) 788-9966

