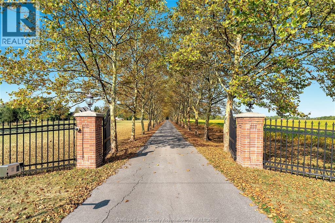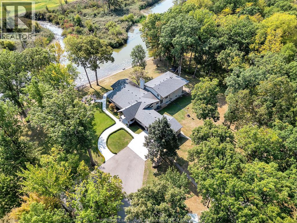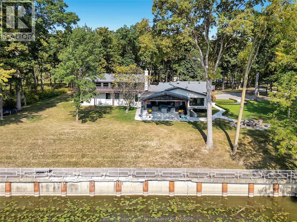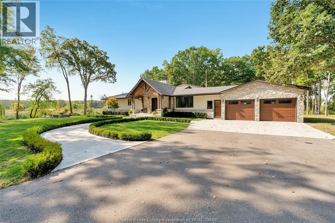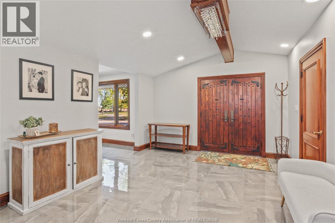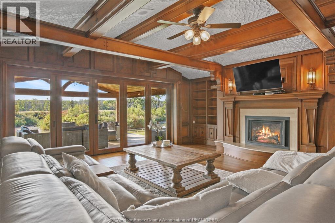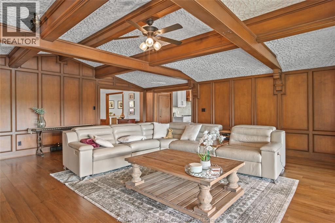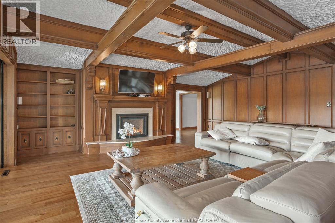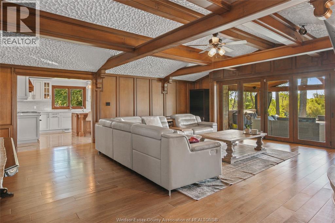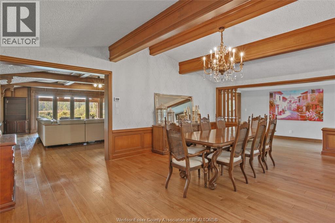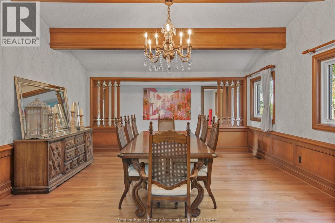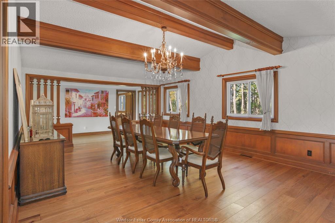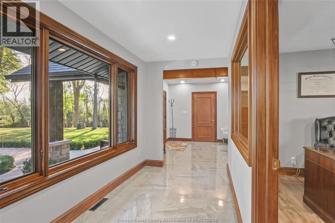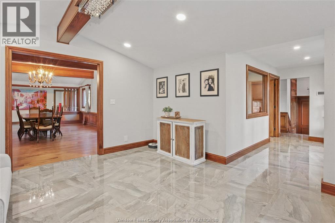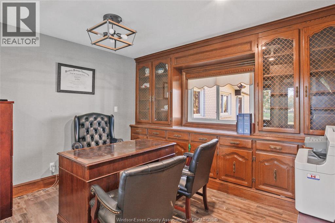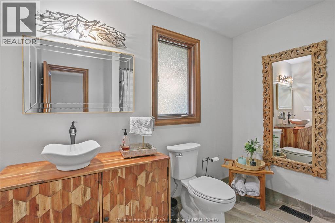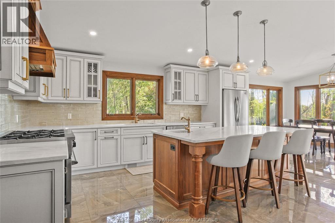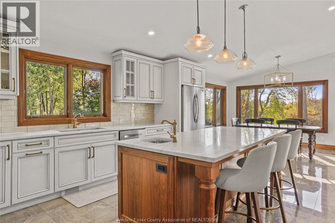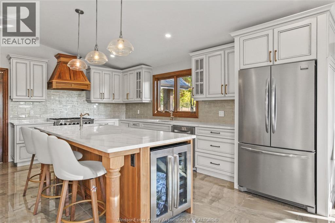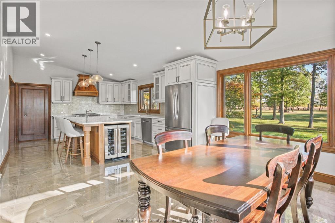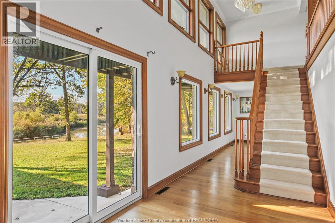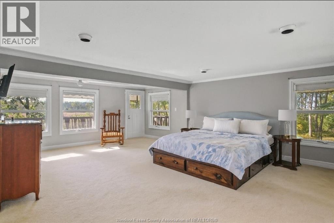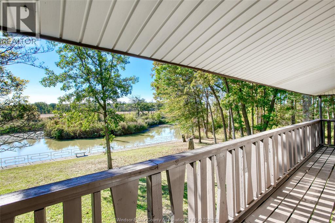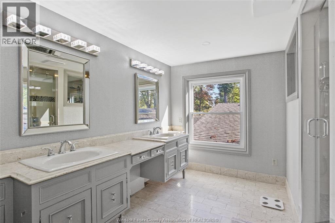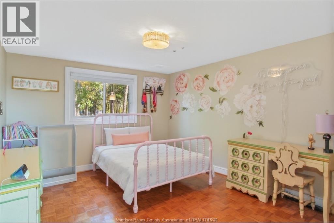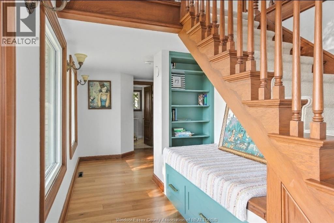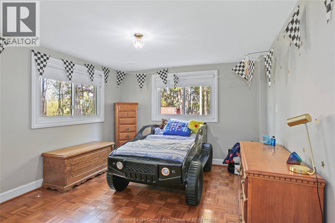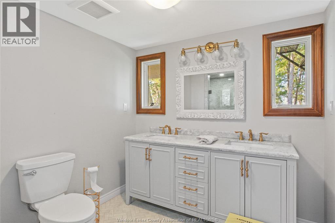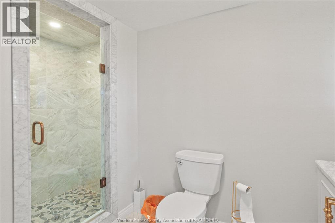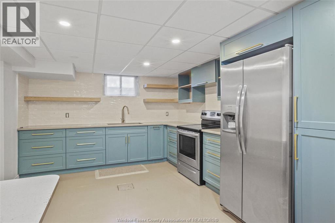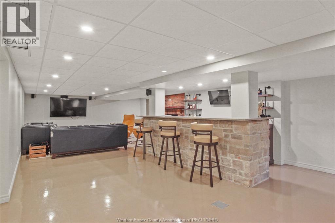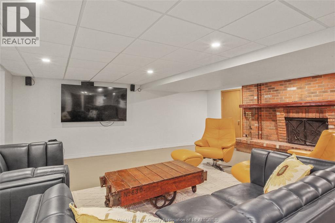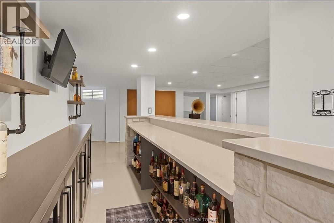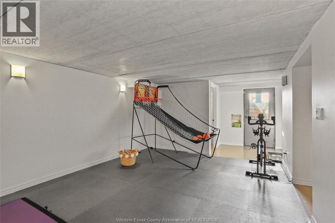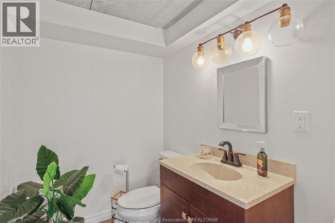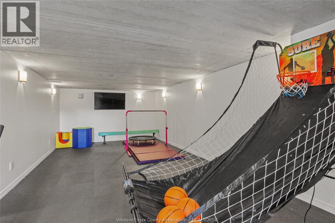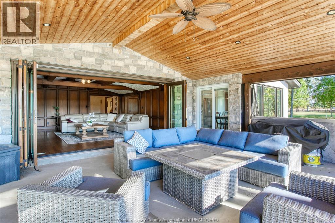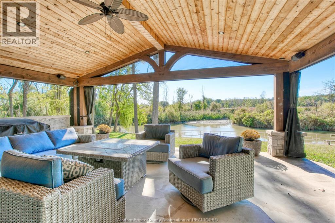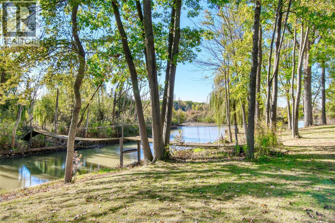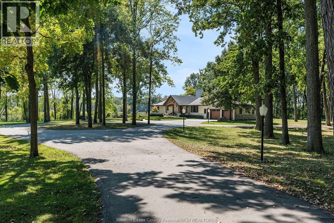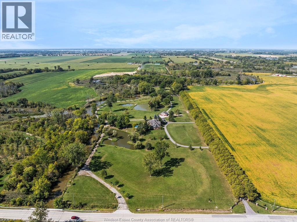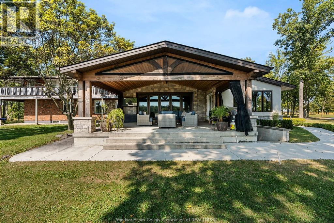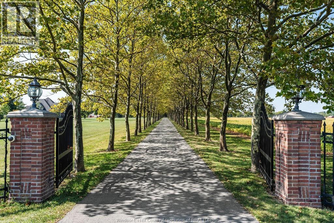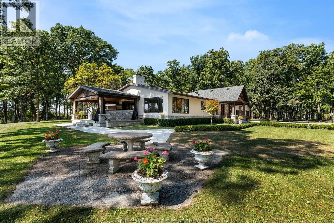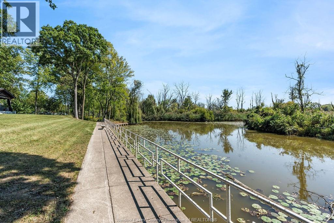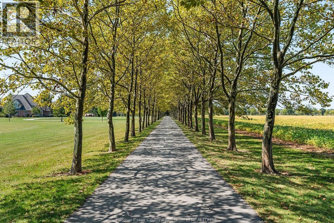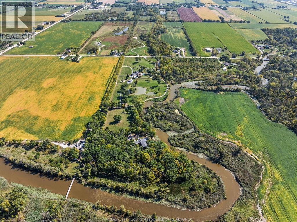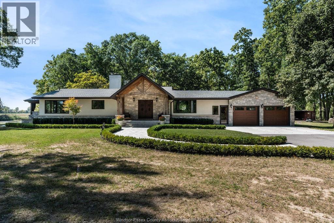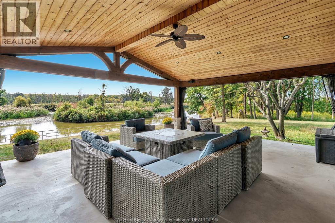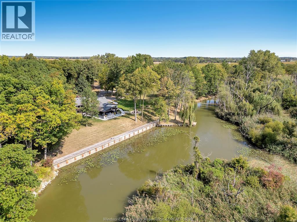5938 Concession 5 North Amherstburg, Ontario N9V 2Y9
$2,999,888
Welcome to an extraordinary 11.5 acre family compound estate, offered for the first time and steeped in heritage and timeless elegance. A tree-lined, gated approach sets the tone for the private, park- like grounds adorned with towering mature trees and navigable waterways protected by steel and concrete breakwalls, leading directly to the Detroit River. The 4+1 bedroom&, 4 bathrooms residence features a spacious primary suite with a walk-out balcony.The main level boasts an updated kitchen, wood paneled family room warmed by a natural fireplace equipped with bi- fold sliding doors that open the entire room to the covered patio offering stunning views of River Canard. This home is nestled deep within a serene forest setting, blending privacy with prestige. This property is located close to schools, golf, and amenities and is short drive to most towns in Windsor-Essex County. Designed for multi-generational living and a luxury lifestyle, this property embodies the essence of legacy. “ALL OFFERS MUST INCLUDE ATTACHED SCHEDULE B” (id:43321)
Property Details
| MLS® Number | 25026609 |
| Property Type | Single Family |
| Features | Circular Driveway, Finished Driveway |
| Water Front Type | Waterfront On Canal |
Building
| Bathroom Total | 4 |
| Bedrooms Above Ground | 4 |
| Bedrooms Below Ground | 2 |
| Bedrooms Total | 6 |
| Appliances | Dishwasher |
| Constructed Date | 1977 |
| Construction Style Attachment | Detached |
| Cooling Type | Central Air Conditioning |
| Exterior Finish | Brick, Stone, Concrete/stucco |
| Fireplace Fuel | Wood |
| Fireplace Present | Yes |
| Fireplace Type | Conventional |
| Flooring Type | Carpeted, Ceramic/porcelain, Hardwood |
| Foundation Type | Block |
| Heating Fuel | Electric, Natural Gas |
| Heating Type | Forced Air, Furnace |
| Stories Total | 2 |
| Type | House |
Parking
| Attached Garage | |
| Garage |
Land
| Acreage | No |
| Landscape Features | Landscaped |
| Sewer | Septic System |
| Size Irregular | 515.57 X Irreg / 11.294 Ac |
| Size Total Text | 515.57 X Irreg / 11.294 Ac |
| Zoning Description | A1 Wc |
Rooms
| Level | Type | Length | Width | Dimensions |
|---|---|---|---|---|
| Second Level | 4pc Ensuite Bath | Measurements not available | ||
| Second Level | Primary Bedroom | Measurements not available | ||
| Lower Level | 4pc Bathroom | Measurements not available | ||
| Lower Level | Laundry Room | Measurements not available | ||
| Lower Level | Kitchen | Measurements not available | ||
| Lower Level | Recreation Room | Measurements not available | ||
| Main Level | 2pc Bathroom | Measurements not available | ||
| Main Level | 4pc Bathroom | Measurements not available | ||
| Main Level | Bedroom | Measurements not available | ||
| Main Level | Bedroom | Measurements not available | ||
| Main Level | Bedroom | Measurements not available | ||
| Main Level | Office | Measurements not available | ||
| Main Level | Living Room/fireplace | Measurements not available | ||
| Main Level | Dining Room | Measurements not available | ||
| Main Level | Eating Area | Measurements not available | ||
| Main Level | Kitchen | Measurements not available |
https://www.realtor.ca/real-estate/29010864/5938-concession-5-north-amherstburg
Contact Us
Contact us for more information

Brady Thrasher
Sales Person
www.facebook.com/bradyjthrasher
www.linkedin.com/profile/edit?trk=hb_tab_pro_top
www.twitter.com/bradythrasher
80 Sandwich Street South
Amherstburg, Ontario N9V 1Z6
(519) 736-1766
(519) 736-1765
www.remax-preferred-on.com/

