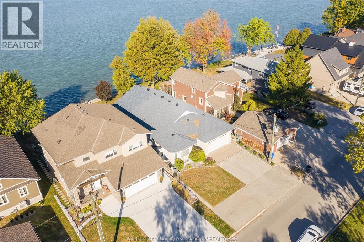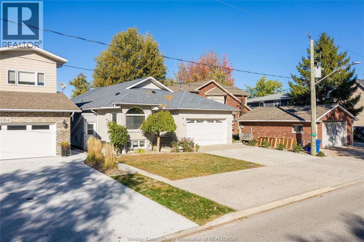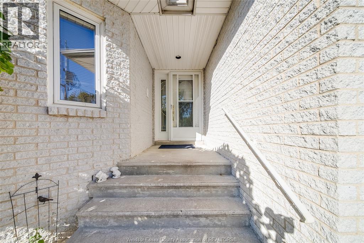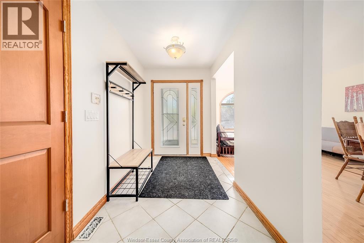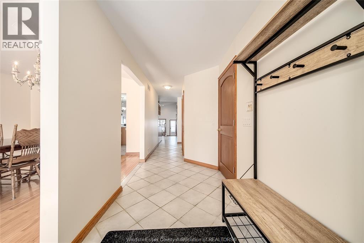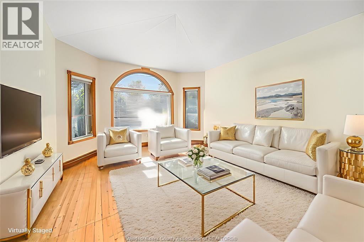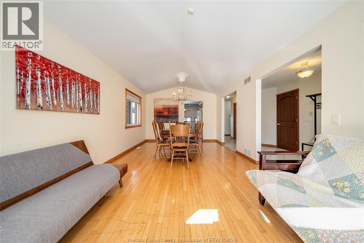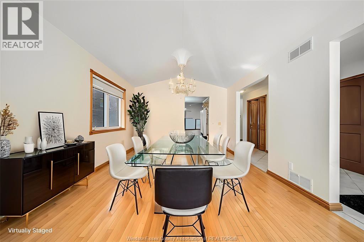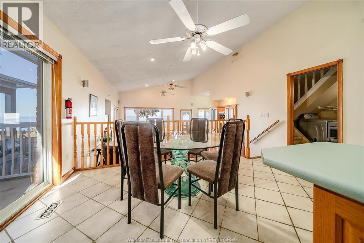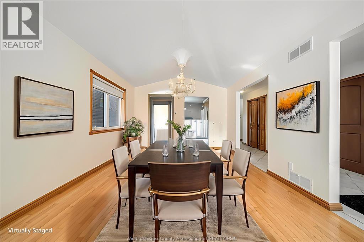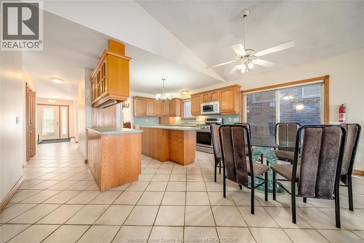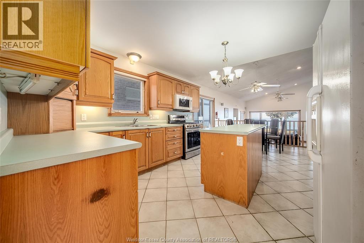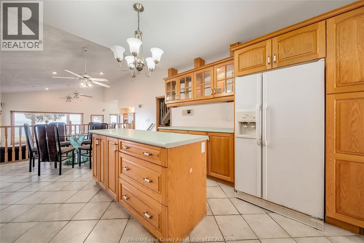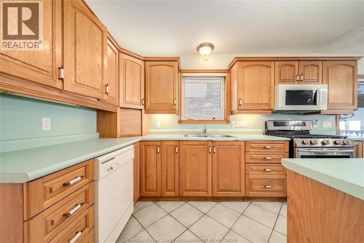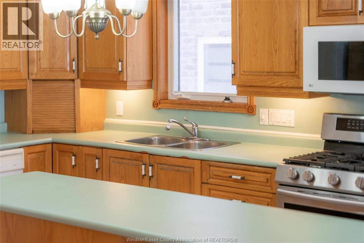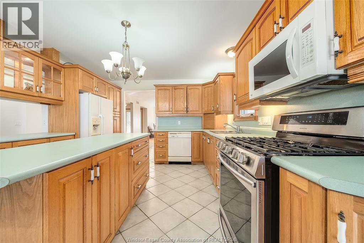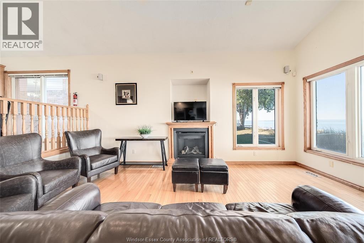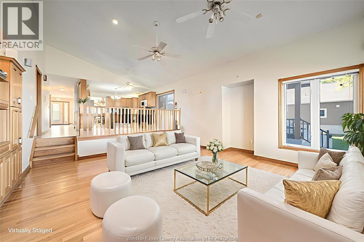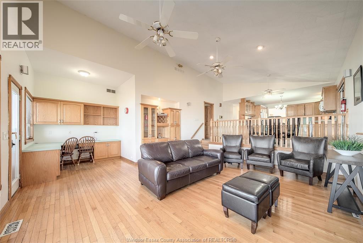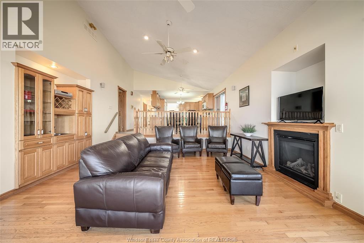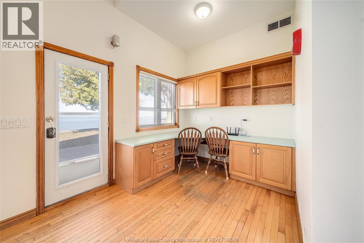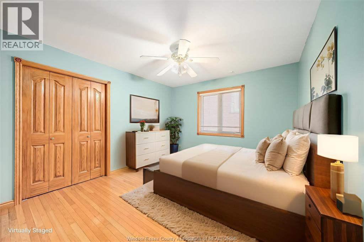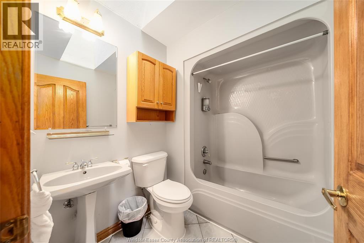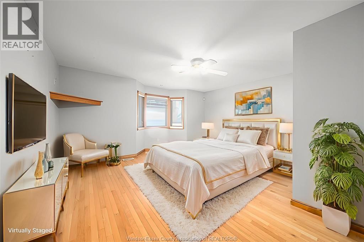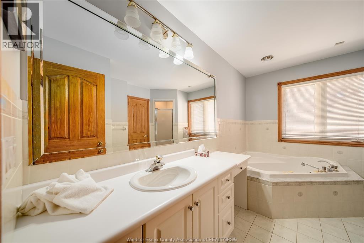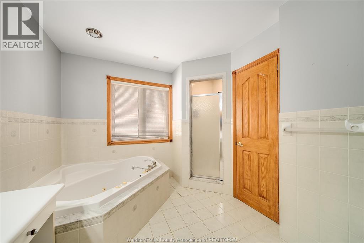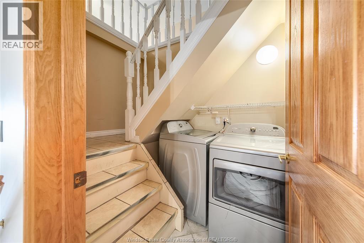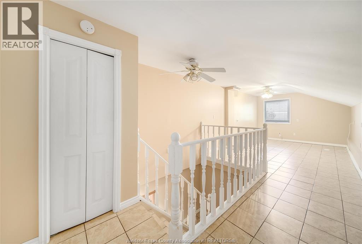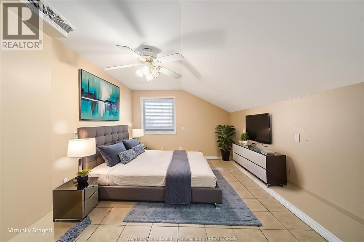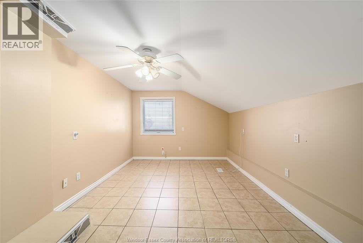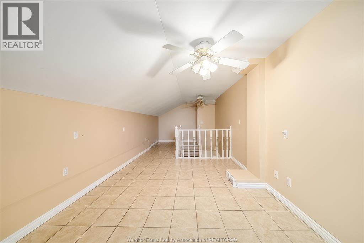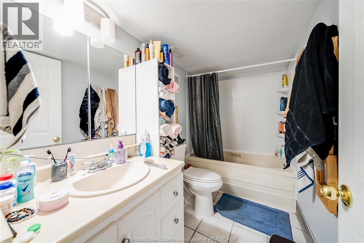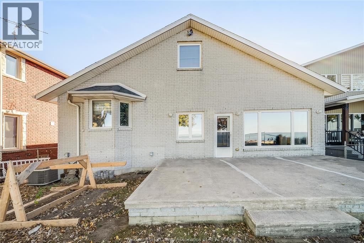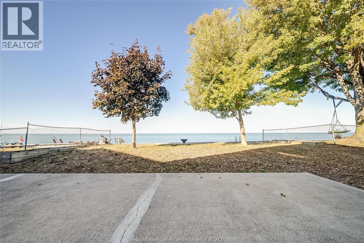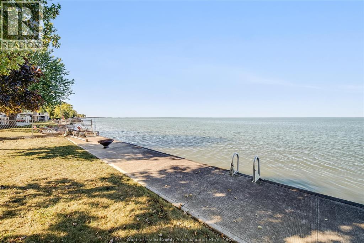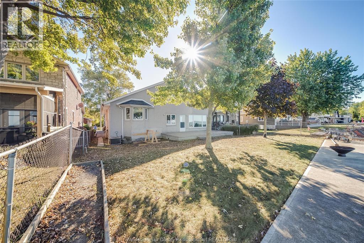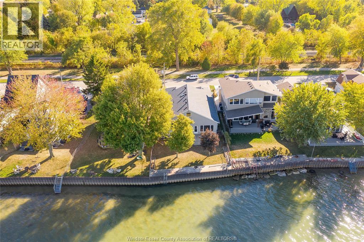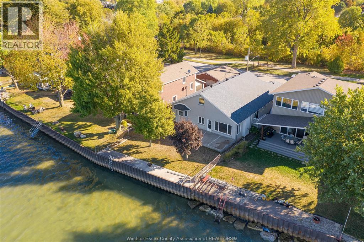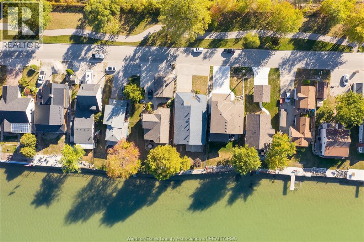1266 Shoreline Avenue Lakeshore, Ontario N0R 1A0
$979,000
Here's your canvas to turn your waterfront dreams into a reality! This charming full brick ranch offering panoramic views of Lake St. Clair features 4+2 bedrooms, 3 full baths, a grand formal dining room, hardwood floors throughout, quality oak trim and cabinetry, and a sunken living room with a wet bar perfect for entertaining. The basement features a separate apartment which is currently tenanted for $1500/month offering immediate rental income or the option for multi-generational living. The attached 2 car garage offers the rare feature of an underbody pit that doubles as a grade entrance, perfect for a mechanic or car enthusiast. The lake life is calling, and here is a tremendous opportunity to make this income-generating waterfront property yours! (id:43321)
Property Details
| MLS® Number | 25026414 |
| Property Type | Single Family |
| Features | Concrete Driveway |
| Water Front Type | Waterfront |
Building
| Bathroom Total | 3 |
| Bedrooms Above Ground | 4 |
| Bedrooms Below Ground | 2 |
| Bedrooms Total | 6 |
| Appliances | Dryer, Washer, Two Stoves, Two Refrigerators |
| Architectural Style | Raised Ranch, Ranch |
| Constructed Date | 1997 |
| Construction Style Attachment | Detached |
| Cooling Type | Central Air Conditioning |
| Exterior Finish | Brick |
| Fireplace Fuel | Gas |
| Fireplace Present | Yes |
| Fireplace Type | Direct Vent |
| Flooring Type | Ceramic/porcelain, Hardwood, Laminate |
| Foundation Type | Concrete |
| Heating Fuel | Natural Gas |
| Heating Type | Floor Heat, Furnace |
| Stories Total | 1 |
| Size Interior | 2,371 Ft2 |
| Total Finished Area | 2371 Sqft |
| Type | House |
Parking
| Garage |
Land
| Acreage | No |
| Fence Type | Fence |
| Landscape Features | Landscaped |
| Size Irregular | 50 X 159 Ft |
| Size Total Text | 50 X 159 Ft |
| Zoning Description | R1 |
Rooms
| Level | Type | Length | Width | Dimensions |
|---|---|---|---|---|
| Second Level | Bedroom | Measurements not available | ||
| Basement | Fruit Cellar | Measurements not available | ||
| Basement | Laundry Room | Measurements not available | ||
| Basement | Recreation Room | Measurements not available | ||
| Basement | Family Room/fireplace | Measurements not available | ||
| Basement | Kitchen | Measurements not available | ||
| Basement | 4pc Bathroom | Measurements not available | ||
| Basement | Bedroom | Measurements not available | ||
| Basement | Bedroom | Measurements not available | ||
| Main Level | Family Room/fireplace | Measurements not available | ||
| Main Level | Bedroom | Measurements not available | ||
| Main Level | 4pc Ensuite Bath | Measurements not available | ||
| Main Level | Primary Bedroom | Measurements not available | ||
| Main Level | Laundry Room | Measurements not available | ||
| Main Level | 4pc Bathroom | Measurements not available | ||
| Main Level | Kitchen/dining Room | Measurements not available | ||
| Main Level | Dining Room | Measurements not available | ||
| Main Level | Living Room | Measurements not available | ||
| Main Level | Foyer | Measurements not available |
https://www.realtor.ca/real-estate/29009401/1266-shoreline-avenue-lakeshore
Contact Us
Contact us for more information

Goran Todorovic
Broker of Record
www.teamgoran.com/
www.facebook.com/teamgoranremax
ca.linkedin.com/in/teamgoran
twitter.com/teamgoranremax
12105 Tecumseh Road East
Windsor, Ontario N8N 1M2
(519) 979-9949
(519) 979-4774
www.teamgoran.com/

Elisa Filice
Sales Person
12105 Tecumseh Road East
Windsor, Ontario N8N 1M2
(519) 979-9949
(519) 979-4774
www.teamgoran.com/

